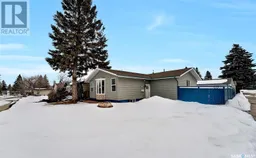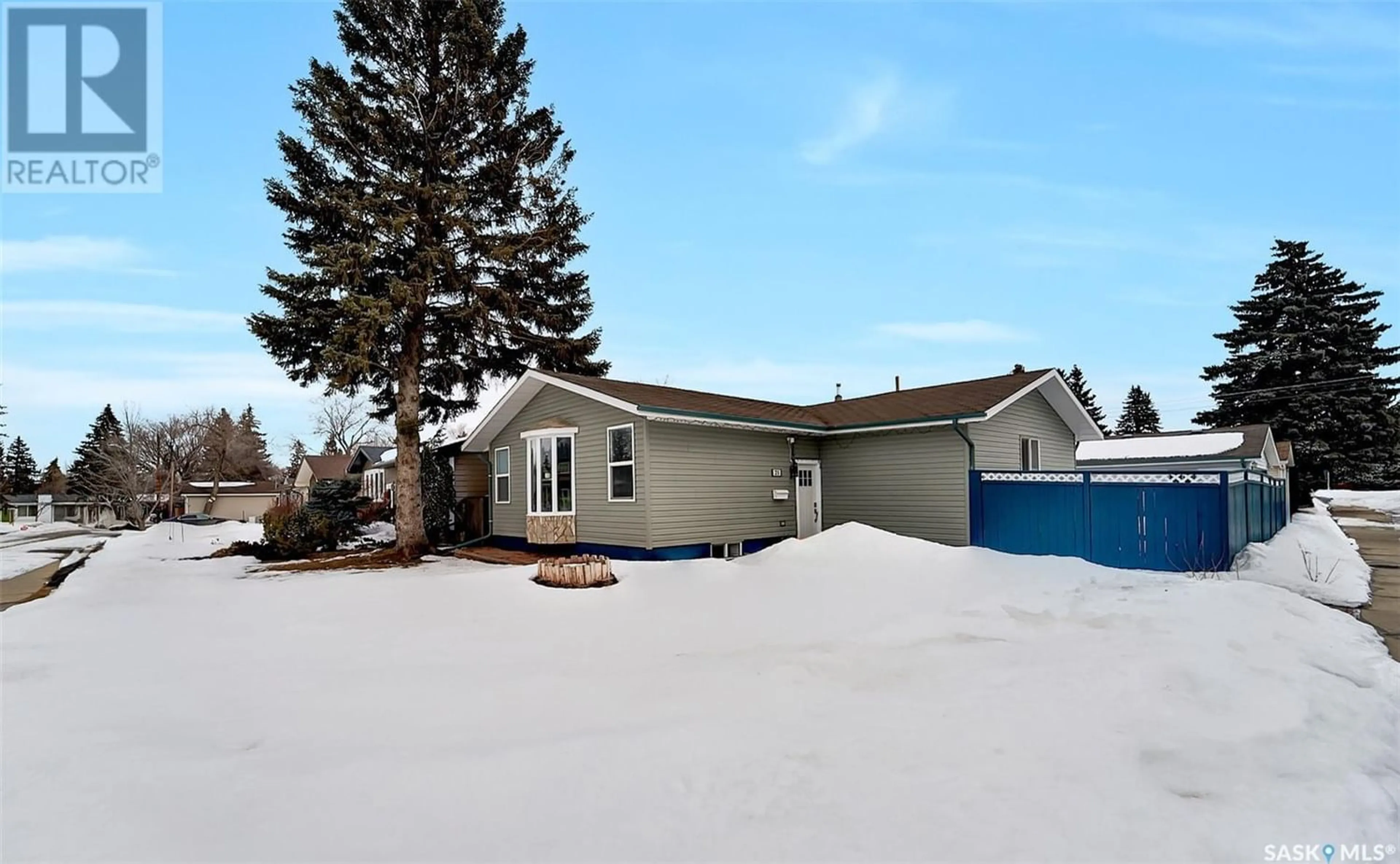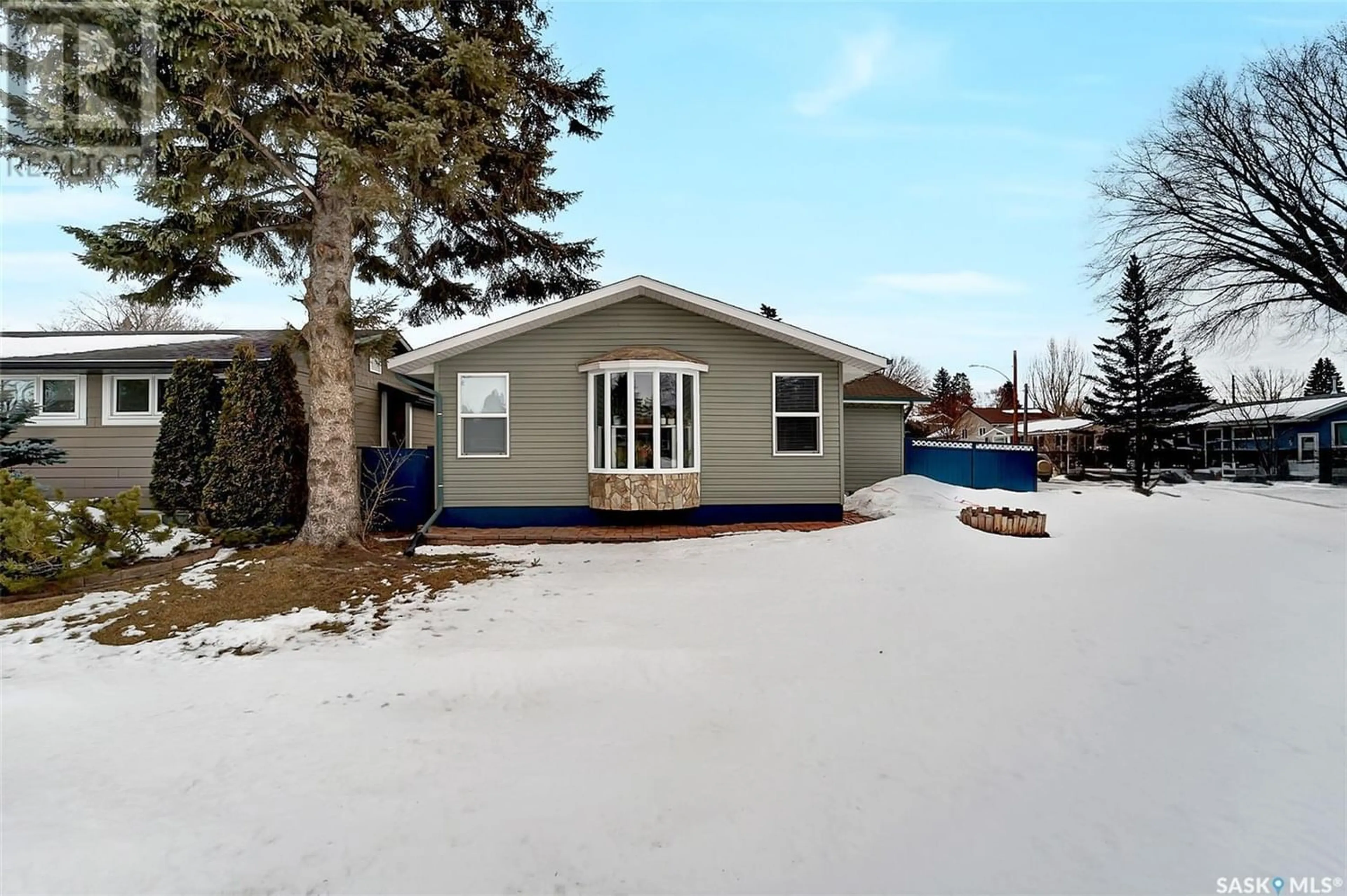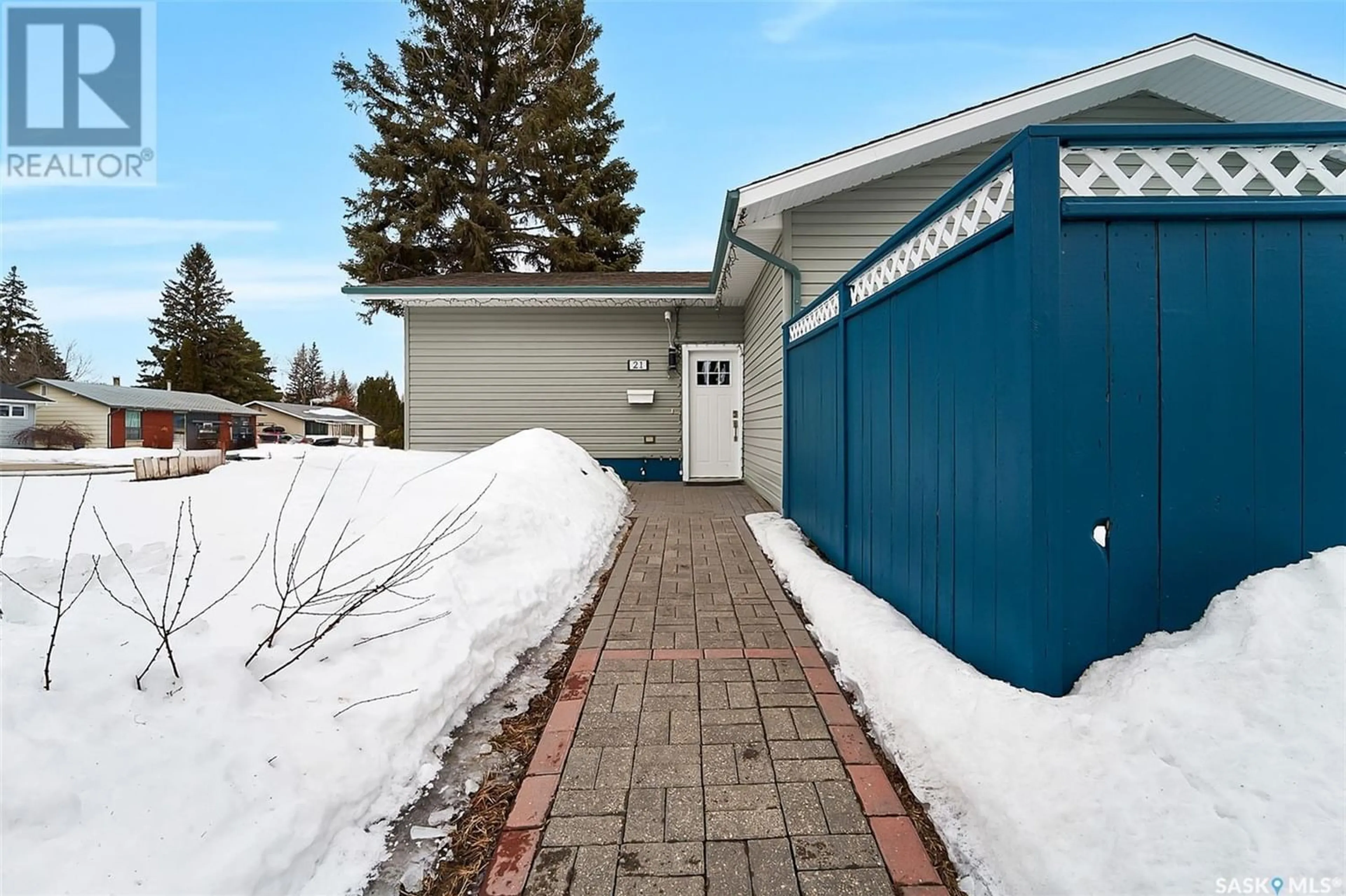21 Britnell CRESCENT, Saskatoon, Saskatchewan S7H3X9
Contact us about this property
Highlights
Estimated ValueThis is the price Wahi expects this property to sell for.
The calculation is powered by our Instant Home Value Estimate, which uses current market and property price trends to estimate your home’s value with a 90% accuracy rate.Not available
Price/Sqft$376/sqft
Days On Market62 days
Est. Mortgage$1,971/mth
Tax Amount ()-
Description
21 Britnell Cres is not only a stunning property, but it also boasts an incredible location. Situated within walking distance to both a high school and an elementary school, this home offers convenience and accessibility for families with school-aged children. Additionally, its proximity to the University of Saskatchewan makes it an ideal choice for students or faculty members who want to be close to campus. In terms of amenities, you'll find everything you need within a short distance from the property. Whether it's grocery stores, shopping centers, restaurants, or recreational facilities, you'll have easy access to them all. This means you won't have to travel far to meet your everyday needs or enjoy some leisure time. One of the standout features of this property is its fully finished basement, which is currently rented out. This presents a great opportunity for potential buyers who are looking for an additional income stream. The fact that the tenant is willing to stay adds to the appeal, as it provides immediate rental income without the hassle of finding a new tenant. Furthermore, the house has undergone recent renovations in 2020, plus new appliances . Don't miss out on the chance to own this exceptional property with its desirable location, rental income potential, and recent renovations. Schedule a viewing and experience the charm and convenience of 21 Britnell Cres. (id:39198)
Property Details
Interior
Features
Basement Floor
Laundry room
17'18" x 10'8"Bedroom
10' x 11'Family room
12'1" x 10'9"3pc Bathroom
10'7" x 4'10"Property History
 38
38




