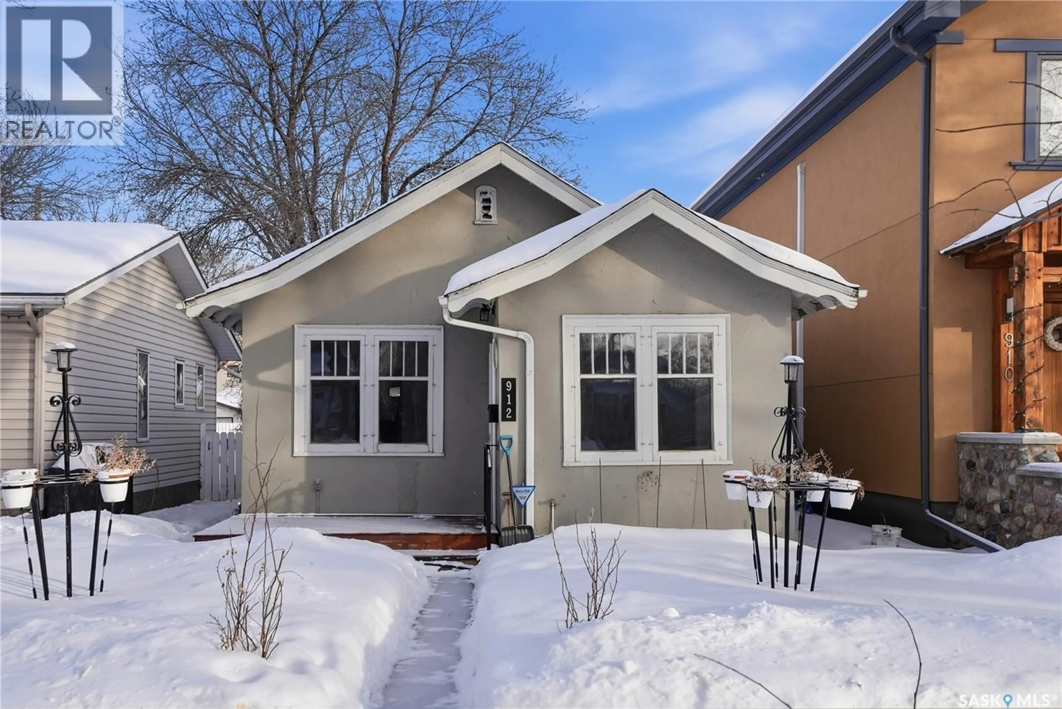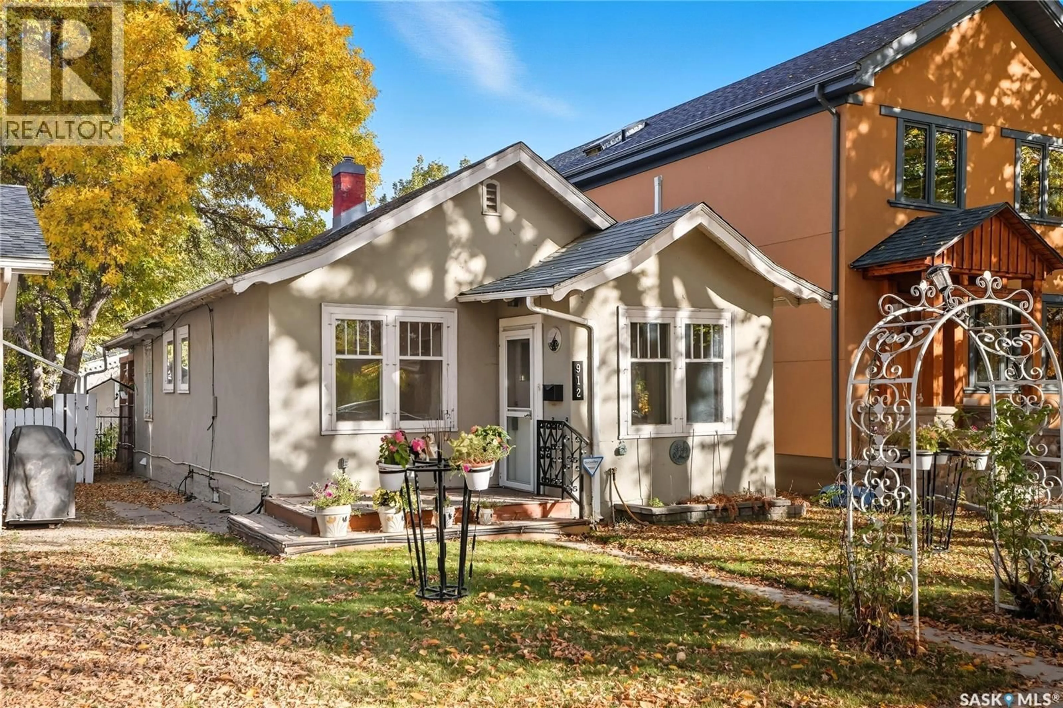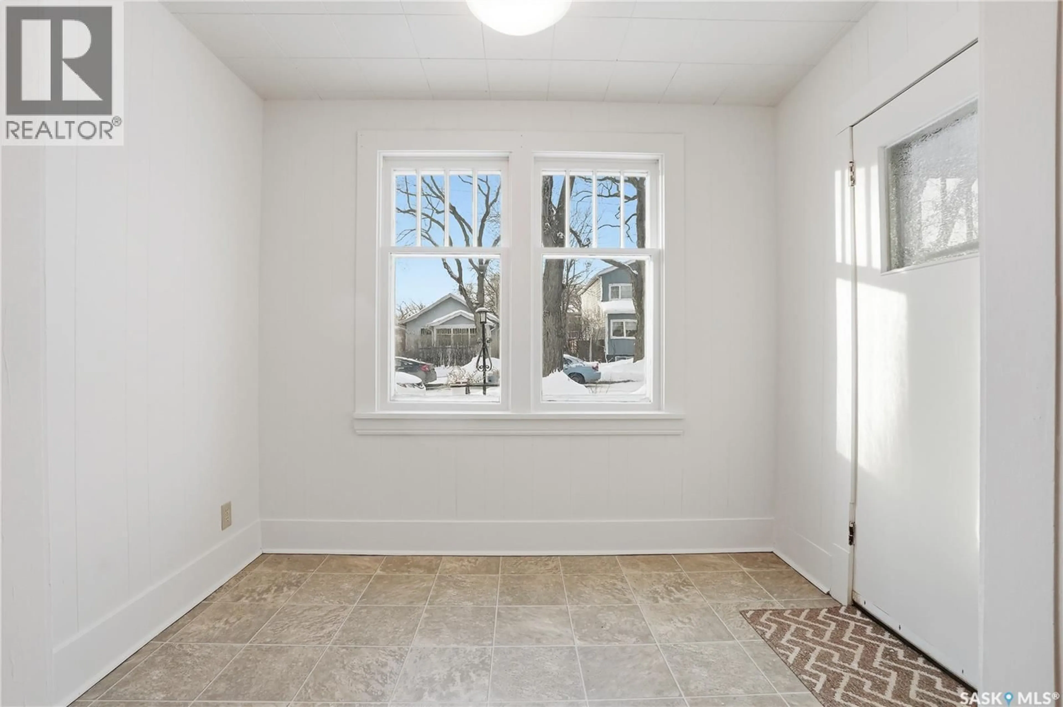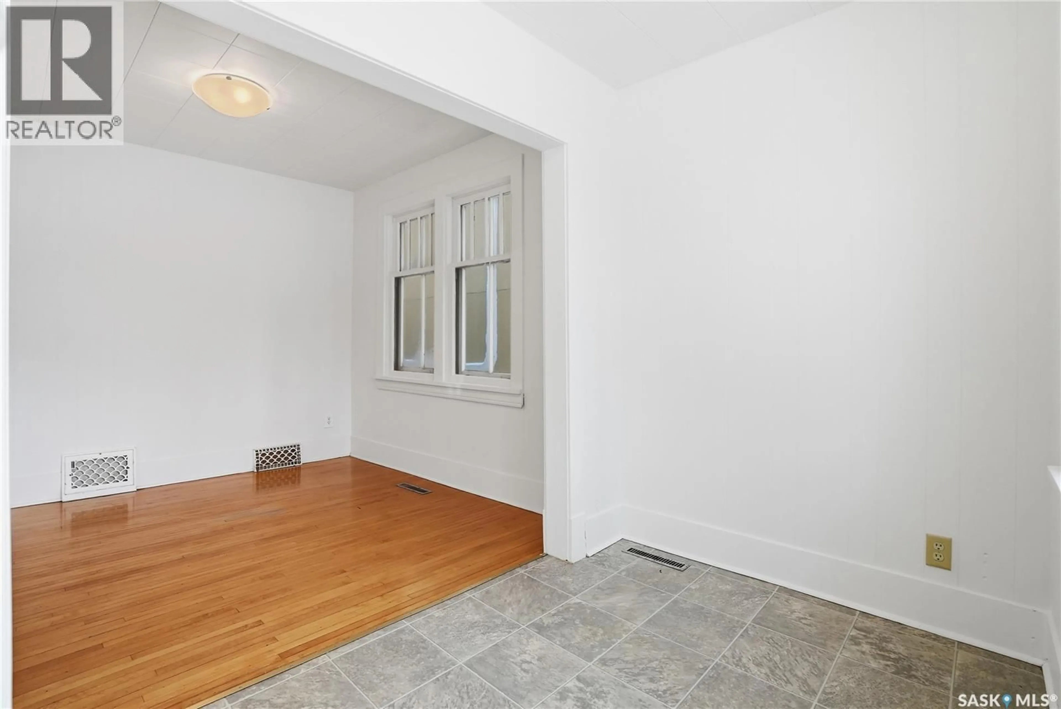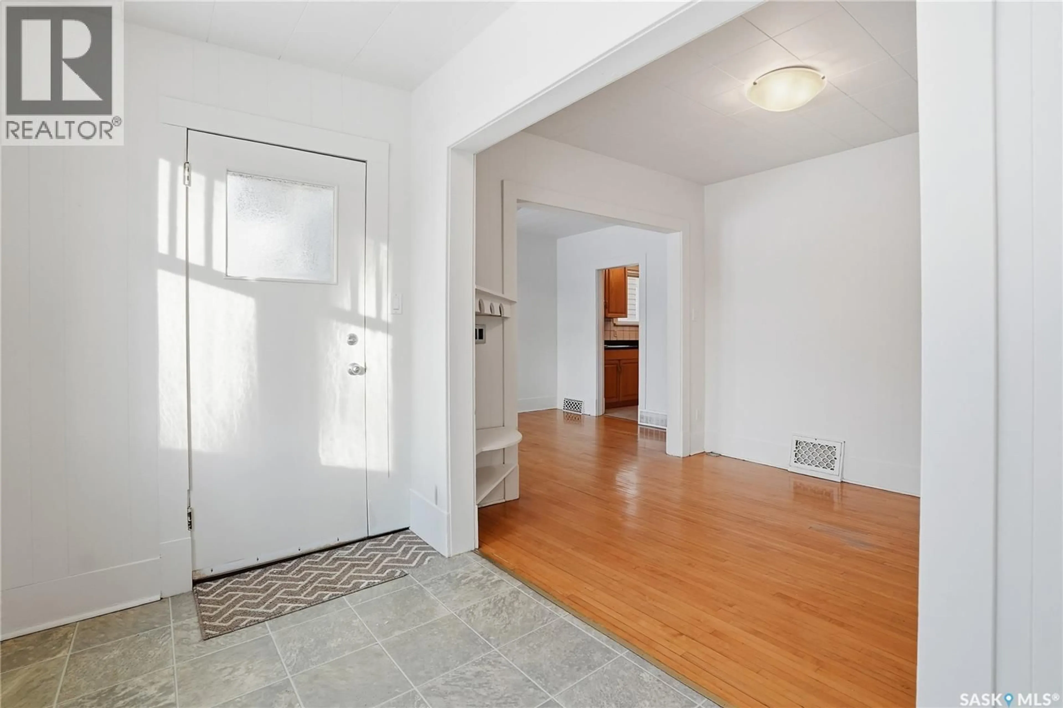912 5TH AVENUE, Saskatoon, Saskatchewan S7K2S1
Contact us about this property
Highlights
Estimated valueThis is the price Wahi expects this property to sell for.
The calculation is powered by our Instant Home Value Estimate, which uses current market and property price trends to estimate your home’s value with a 90% accuracy rate.Not available
Price/Sqft$371/sqft
Monthly cost
Open Calculator
Description
Welcome to 912 5th Avenue North, a charming bungalow set in the heart of Saskatoon's ever-popular City Park neighbourhood. This home blends classic charm with a truly unbeatable location, sitting just steps from downtown, the university, the river, hospitals, and an impressive collection of local shops, cafés, and workplaces. Inside, a bright, welcoming foyer leads into a cozy living room and a separate dining area, all freshly painted for a clean, move-in-ready feel. The main floor offers two comfortable bedrooms, also newly painted, along with a full bathroom. Downstairs, the basement provides ample storage and exciting potential for future development. Outside, the yard is easy to maintain, yet still offers room for a garden or play space. A spacious deck with attached shed extends your living area outdoors and the single detached garage is insulated, and there’s even potential for extra parking beside it. Additional features include main floor laundry, underground sprinklers and a natural gas BBQ line. Offered at just $289,900, this property delivers exceptional value in one of Saskatoon’s most walkable and vibrant neighbourhoods. Whether you’re a first-time buyer, busy professional, or downsizer prioritizing location and lifestyle, this home quietly (but confidently) checks all the boxes. (id:39198)
Property Details
Interior
Features
Main level Floor
Foyer
5.6 x 9.3Living room
9.2 x 9.6Dining room
11.6 x 9.1Kitchen
11.2 x 7.1Property History
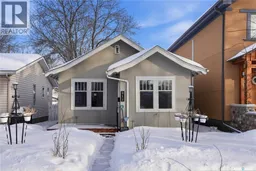 49
49
