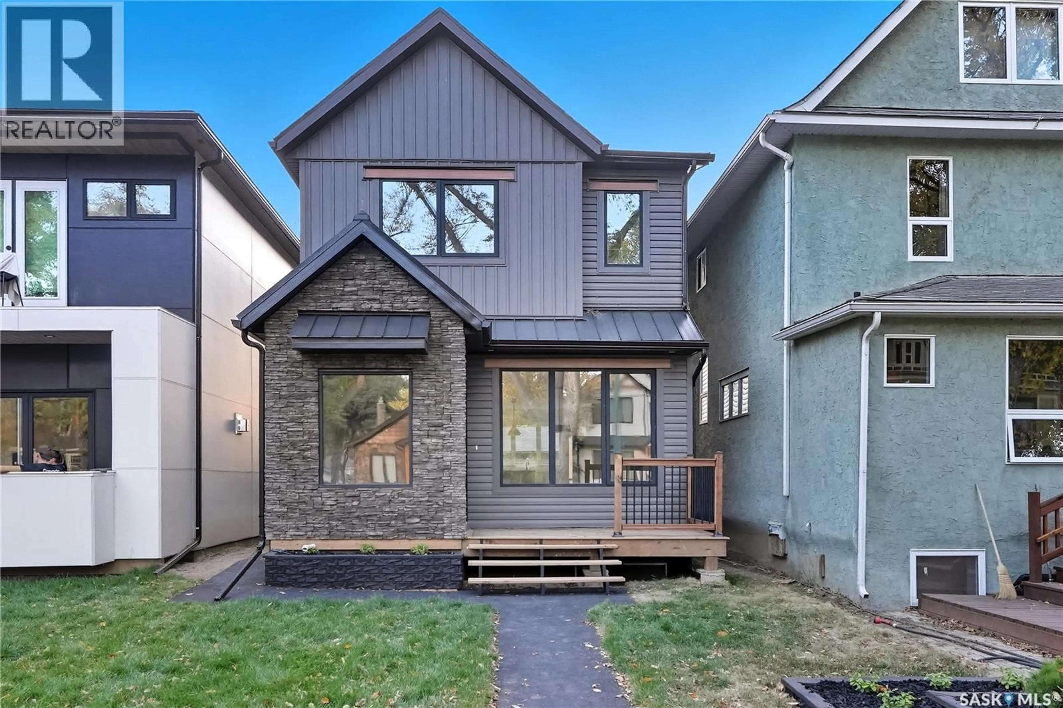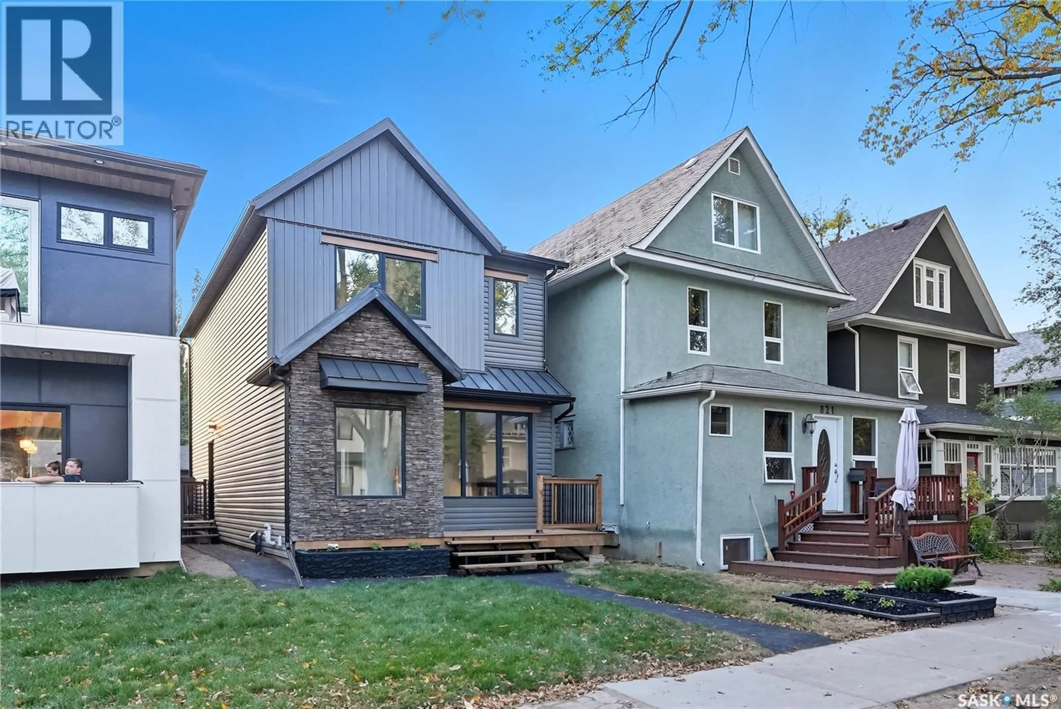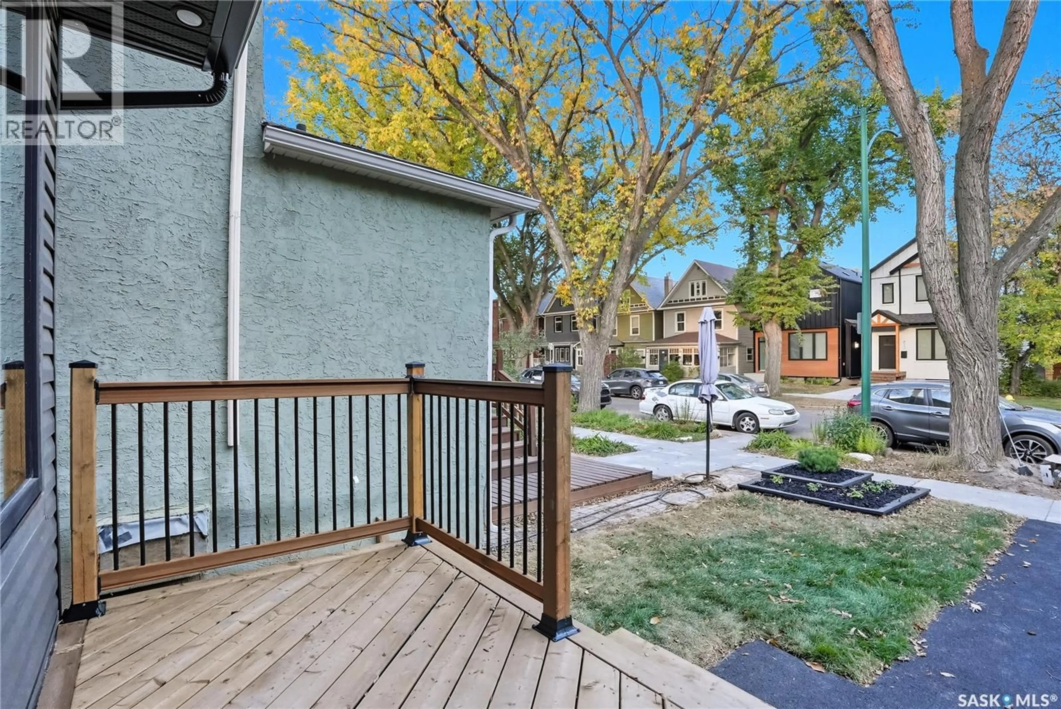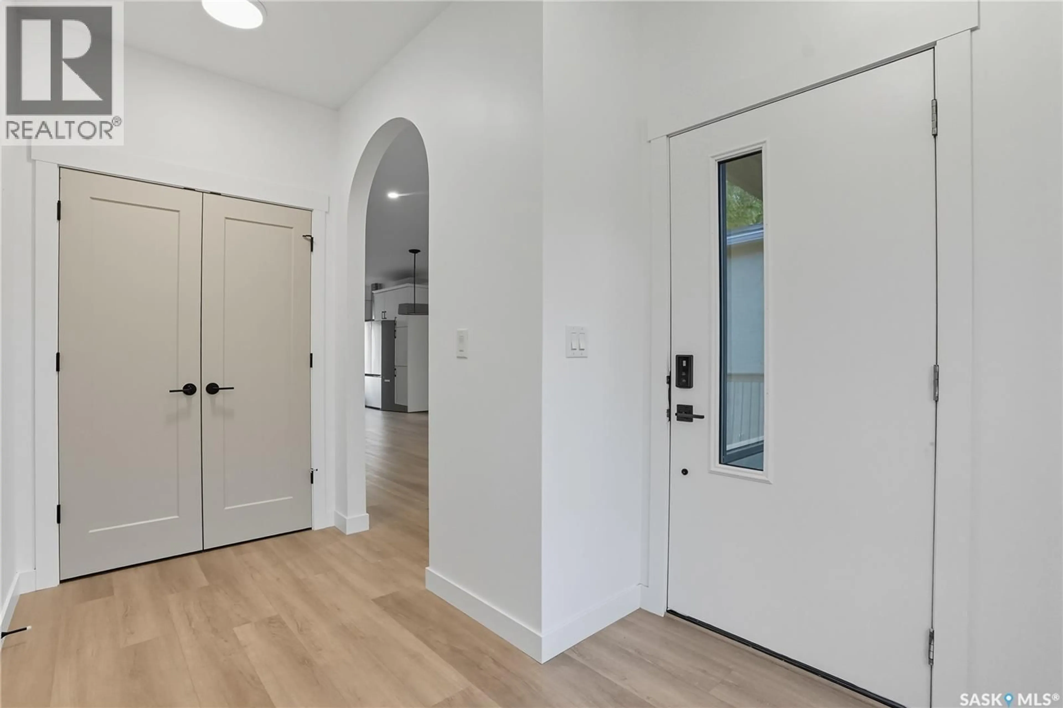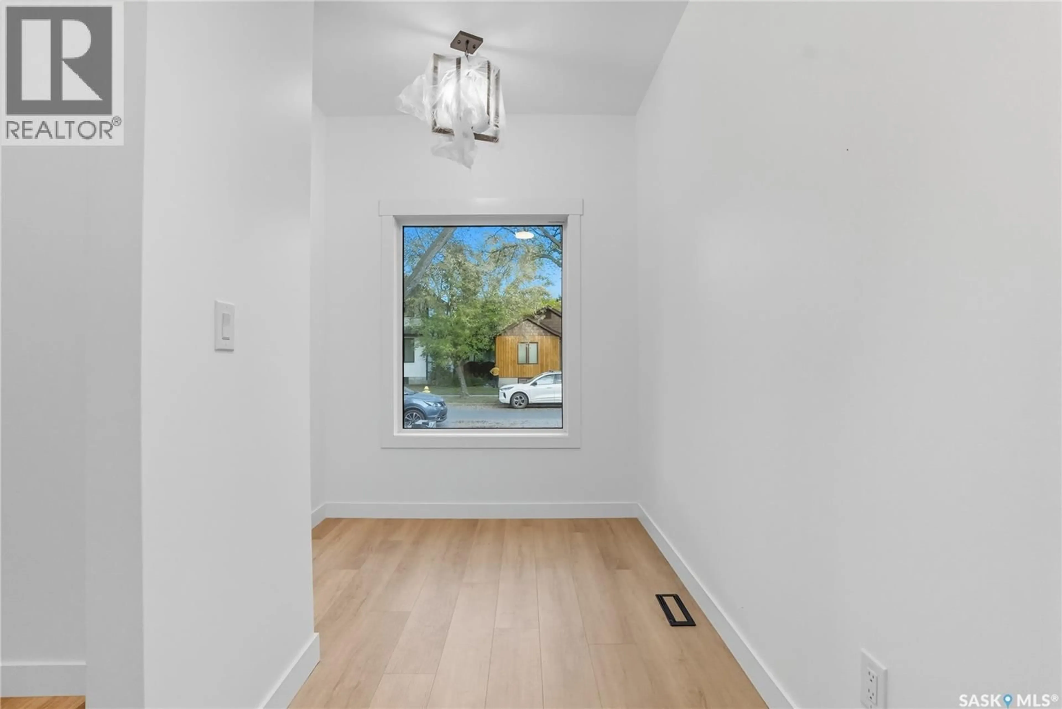819 6TH AVENUE, Saskatoon, Saskatchewan S7K2T1
Contact us about this property
Highlights
Estimated valueThis is the price Wahi expects this property to sell for.
The calculation is powered by our Instant Home Value Estimate, which uses current market and property price trends to estimate your home’s value with a 90% accuracy rate.Not available
Price/Sqft$477/sqft
Monthly cost
Open Calculator
Description
Welcome to 819 6th Avenue North in the highly sought-after neighborhood of City Park! This stunning home is fully finished inside and out, featuring a legal suite and thoughtful upgrades throughout. Step inside to a bright and inviting living space, complete with a cozy fireplace and durable vinyl flooring flowing through most of the home. The modern kitchen offers quartz countertops, stylish cabinetry, and two full appliance packages included—one for the main home and one for the suite. Upstairs, the primary bedroom boasts its own private ensuite, with convenient laundry available both up and down. The ICF basement provides efficiency and durability, while the legal suite offers excellent revenue potential or extra family living space. Outside, every detail has been taken care of: full landscaping, a spacious deck, fencing, and central air for year-round comfort. The garage is a standout with its 10-foot ceilings, 100-amp service, full finishing, and heat—perfect for parking, storage, or a workshop. This home is truly move-in ready with nothing left to do but enjoy. Don’t miss your chance to own a fully completed property in one of Saskatoon’s most desirable areas! (id:39198)
Property Details
Interior
Features
Main level Floor
2pc Bathroom
Kitchen
Dining room
10'3 x 13'6Living room
12'6 x 11'9Property History
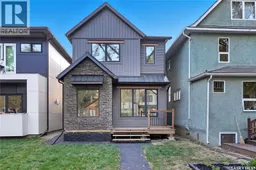 49
49
