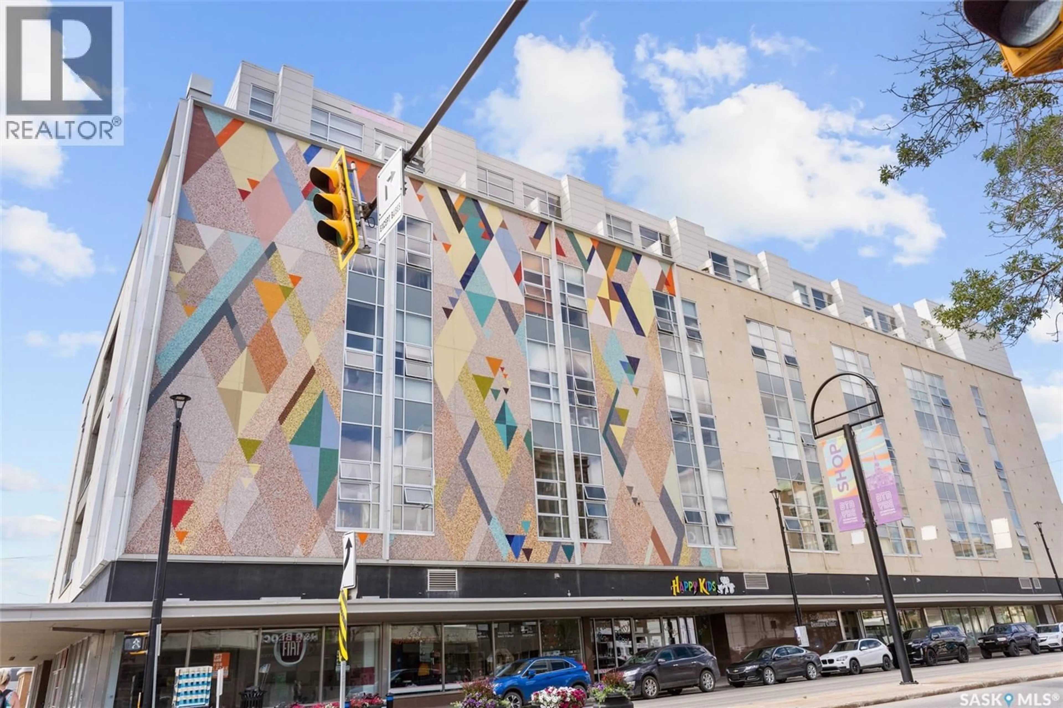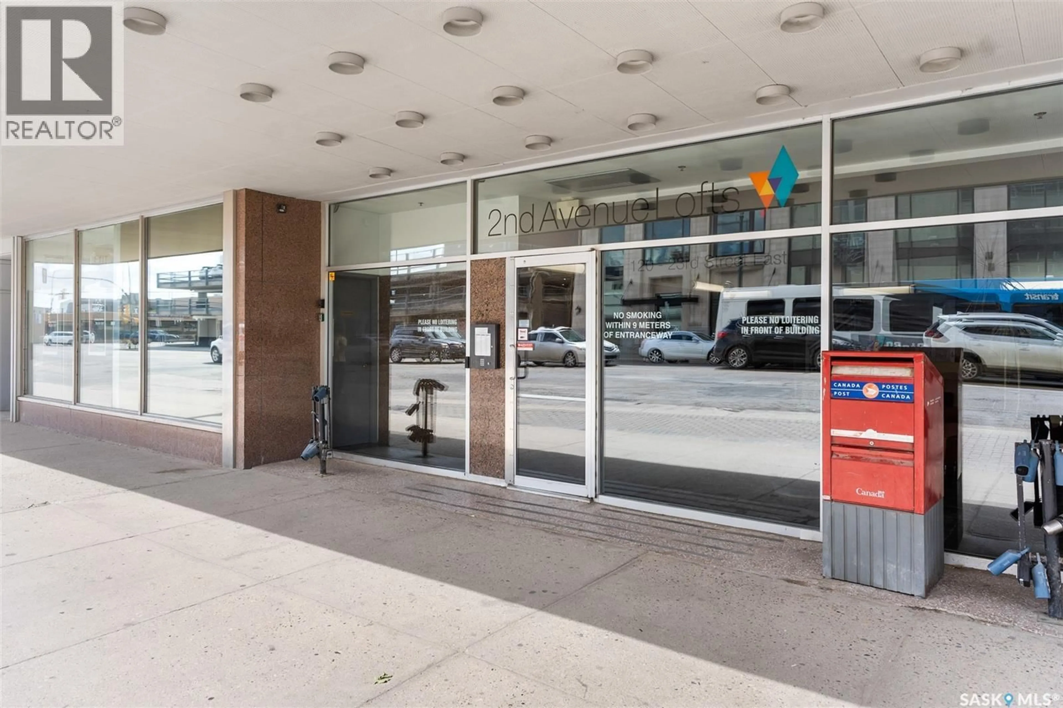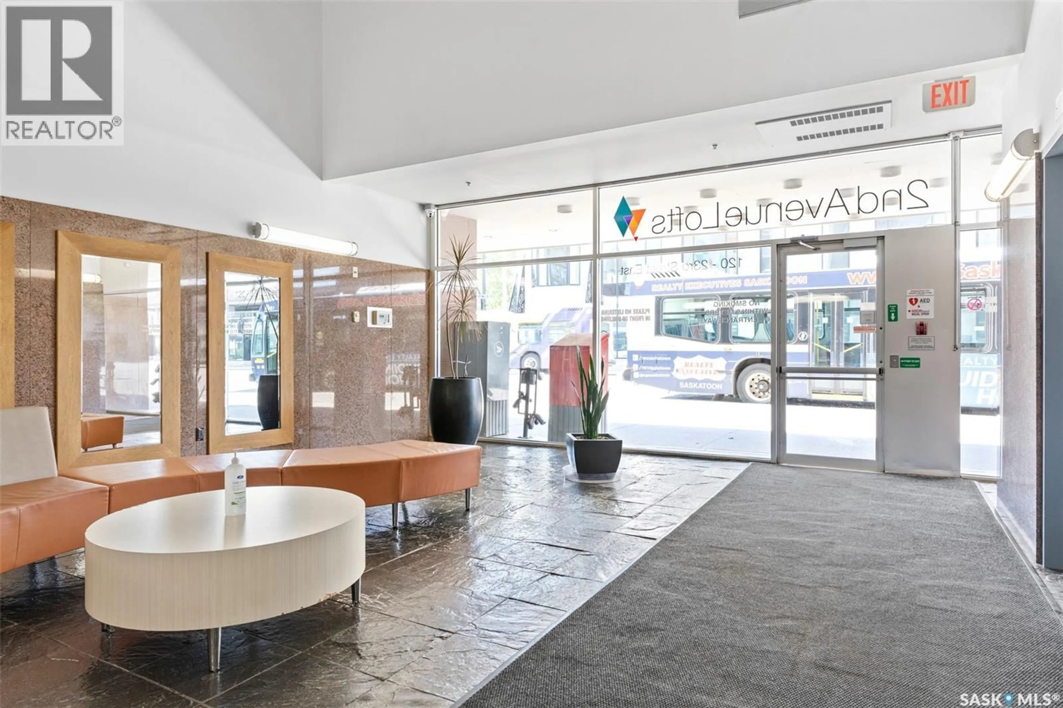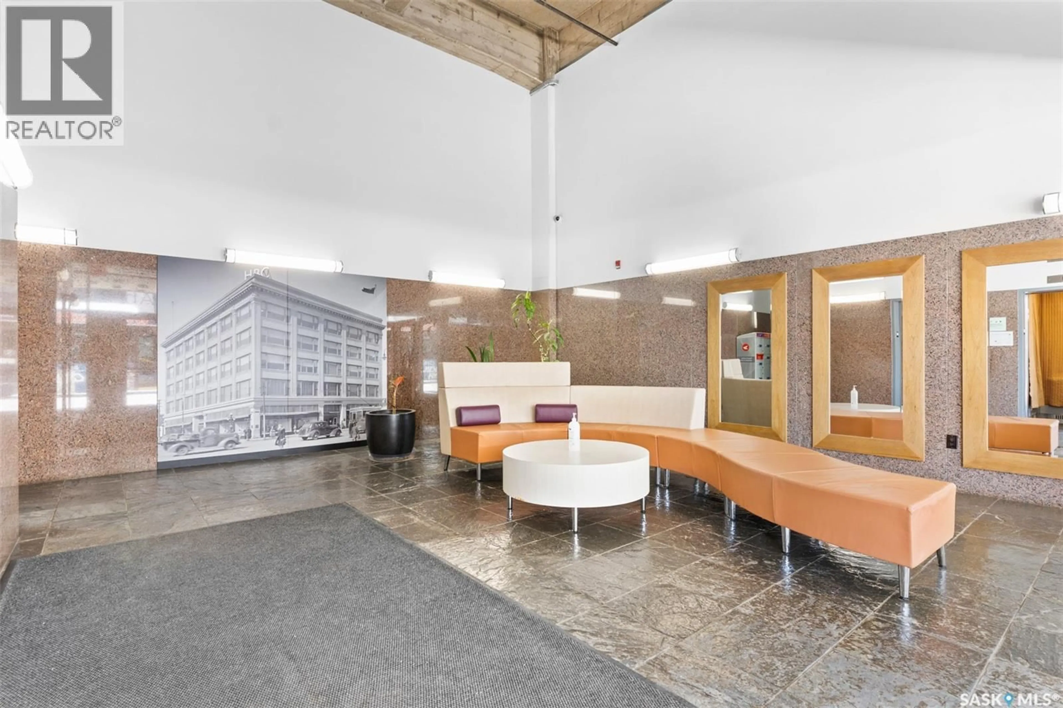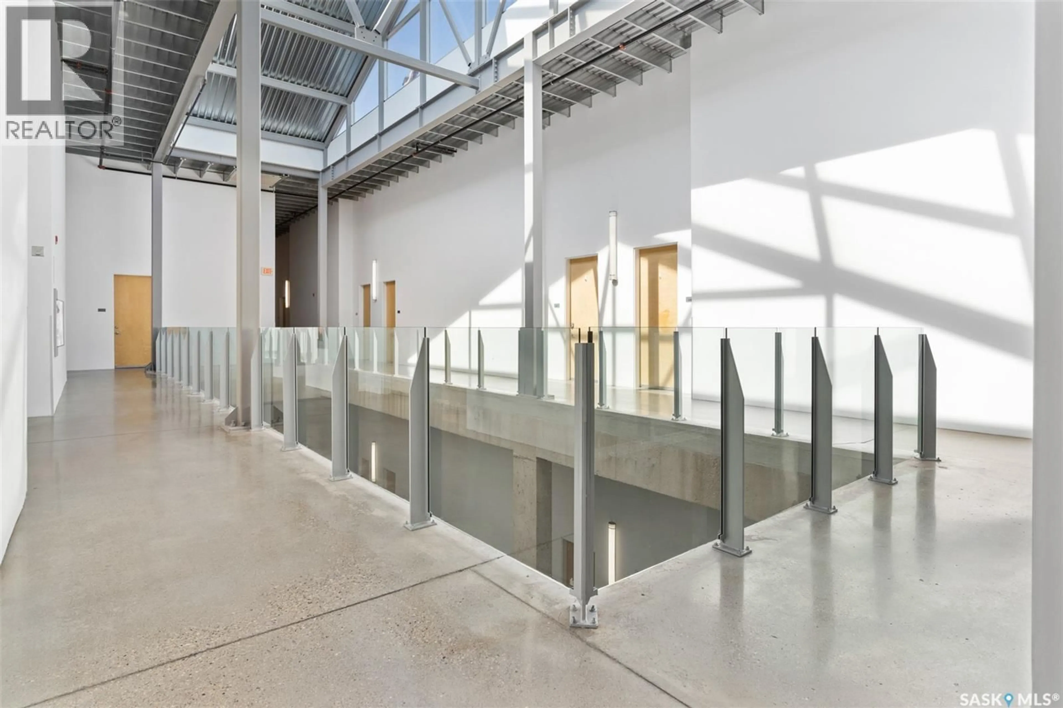E - 217 120 23RD STREET, Saskatoon, Saskatchewan S7K0K8
Contact us about this property
Highlights
Estimated valueThis is the price Wahi expects this property to sell for.
The calculation is powered by our Instant Home Value Estimate, which uses current market and property price trends to estimate your home’s value with a 90% accuracy rate.Not available
Price/Sqft$243/sqft
Monthly cost
Open Calculator
Description
The fabulous 2nd Avenue Lofts. Open high walls to show case your art and style. Bright and sunny, broad floor to ceiling window . In addition, this complex has 2 fitness rooms, as well as 2 meeting rooms with free library. As well there is a 2500 sq ft community deck with potted gardening options, gas barbeques and adequate seating for functions. Condo fees include all utilities. Heated underground parking with capability of adding a lift for 2nd vehicle. Possible to create 2nd bedroom due to large foyer area. (id:39198)
Property Details
Interior
Features
Main level Floor
Living room
17 x 14.8Kitchen/Dining room
18 x 14.8Foyer
20 x 14.82pc Bathroom
6 x 5Condo Details
Amenities
Exercise Centre
Inclusions
Property History
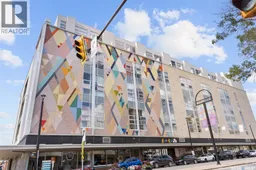 33
33
