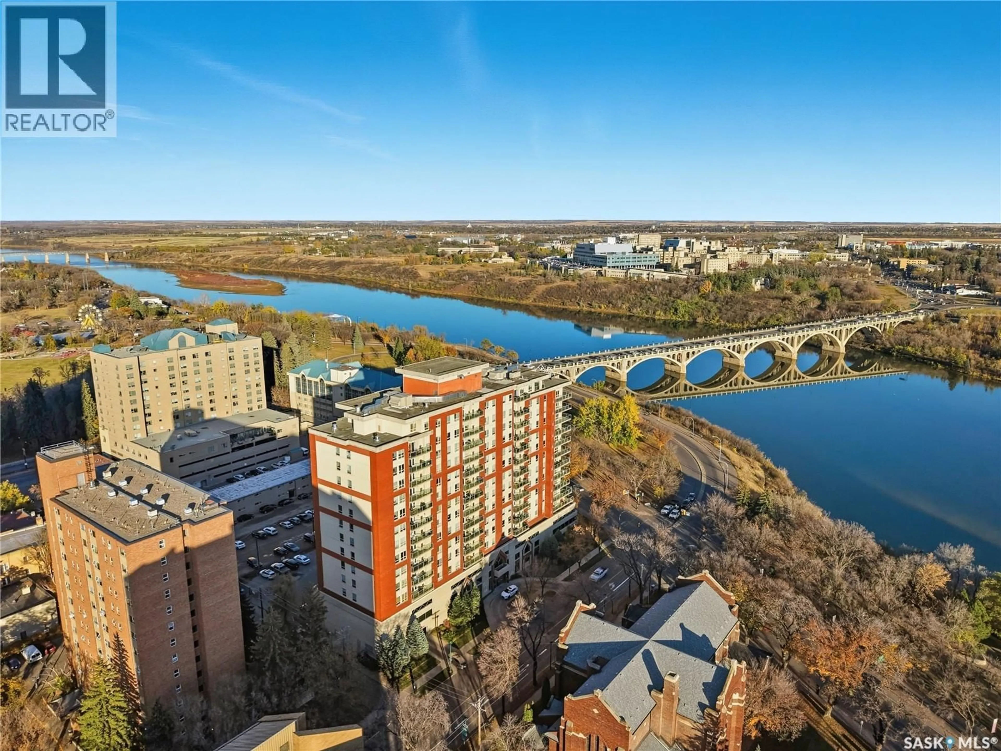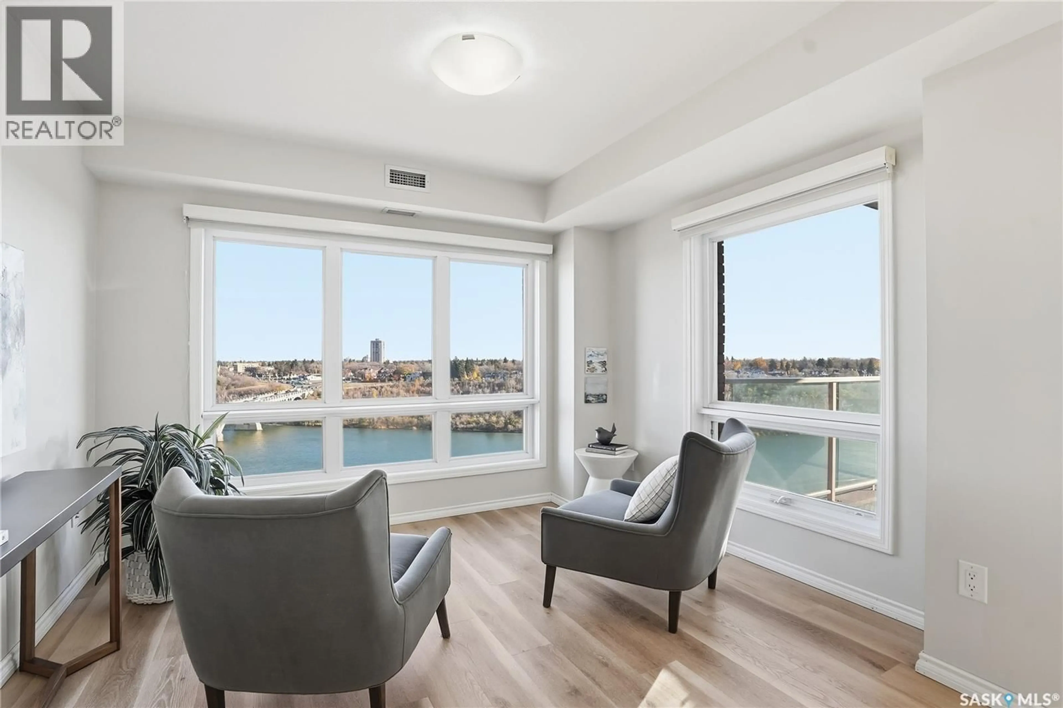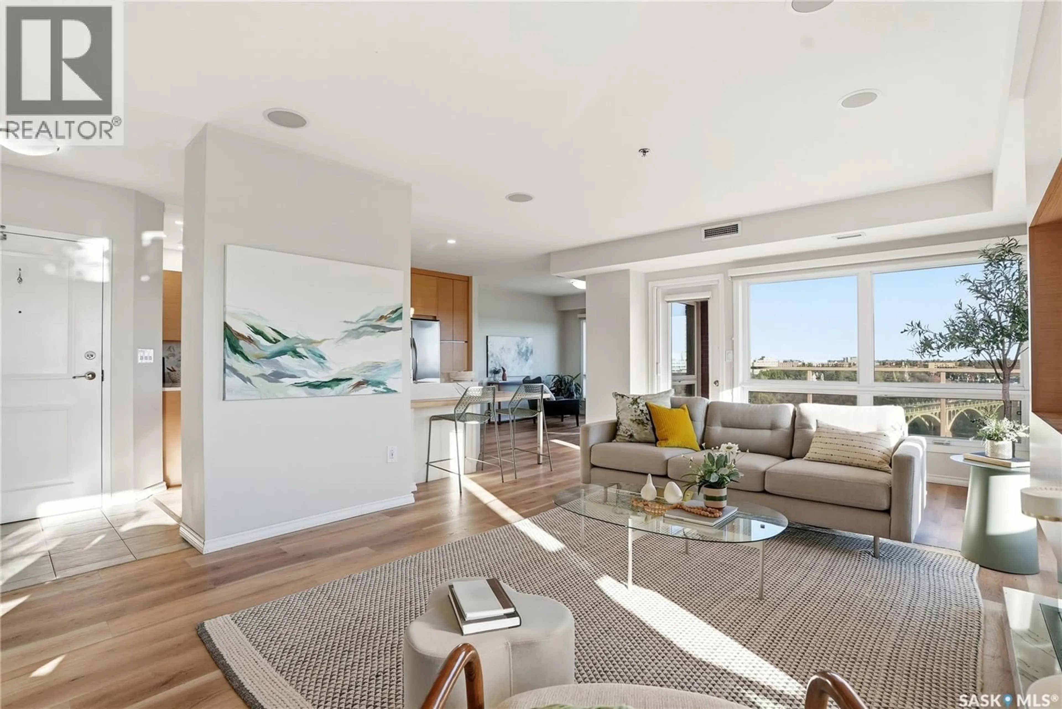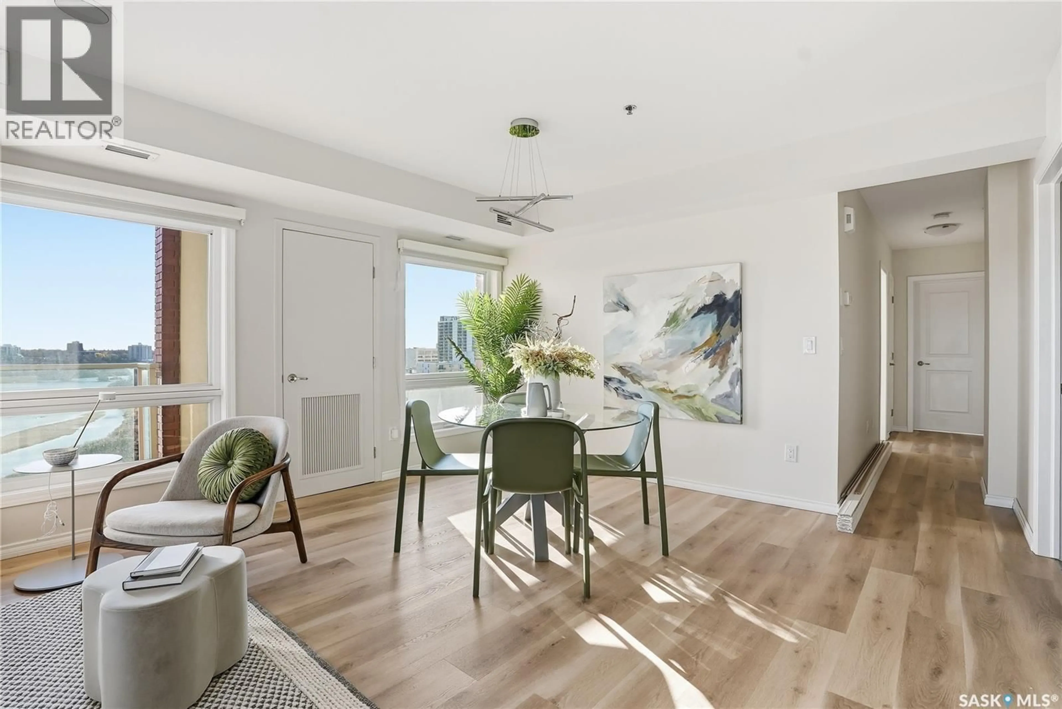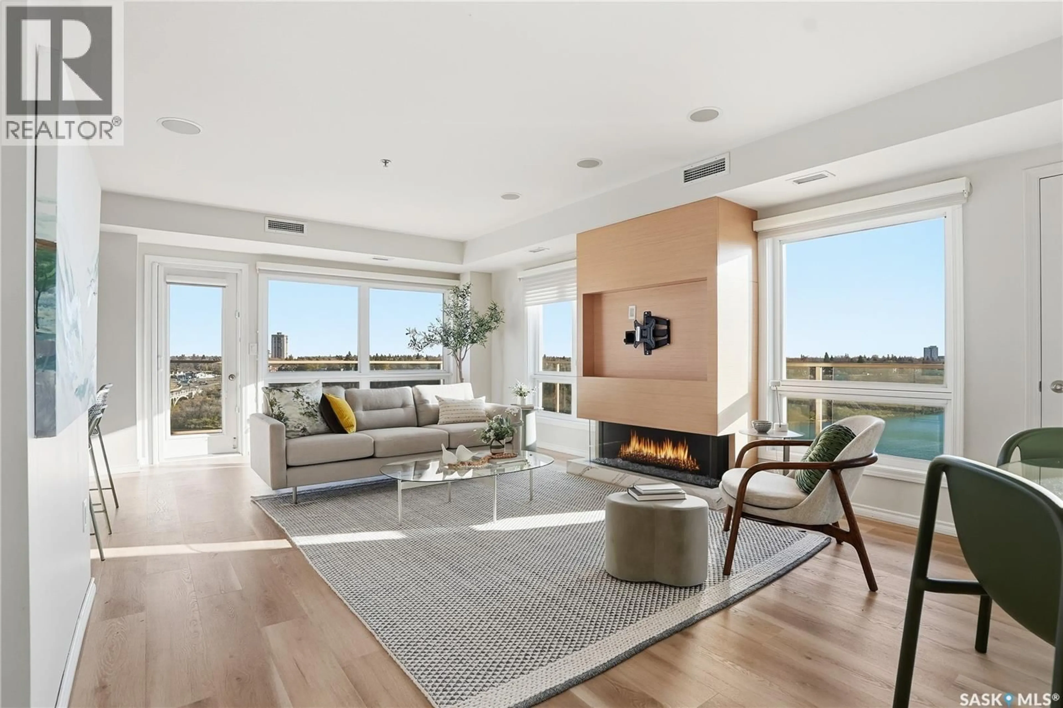902 - 1308 SPADINA CRESCENT E, Saskatoon, Saskatchewan S7K0G8
Contact us about this property
Highlights
Estimated valueThis is the price Wahi expects this property to sell for.
The calculation is powered by our Instant Home Value Estimate, which uses current market and property price trends to estimate your home’s value with a 90% accuracy rate.Not available
Price/Sqft$551/sqft
Monthly cost
Open Calculator
Description
Wow! Truly a rare find! This beautiful luxury condo has it all: a million dollar view, premium upgrades, and impressive size. Since its purchase in 2018 over $150,000 in renovations have been invested. Updates include a custom kitchen, a redesigned living room with fireplace feature wall, and modern bathroom cabinetry, lighting, blinds, built in shelving in the closets, luxury vinyl floors. Enjoy unmatched south and east-facing panoramic views from the wraparound deck, complete with upgraded tile flooring and a natural gas BBQ hookup. The gorgeous living room showcases sweeping views of the South Saskatchewan River from every angle, creating a bright and peaceful atmosphere. The modern kitchen features contemporary cabinetry, stylish countertops, a functional island, and stainless steel appliances,perfectly designed for both cooking and entertaining. Every room offers breathtaking views: use the sunny corner as your home office or a relaxing sitting area.The master bedroom includes a spacious walk-in closet and a stunning three-piece ensuite with a steam shower and heated tile floors for ultimate comfort. The second bedroom features a smart built-in desk within the closet, ideal for a work-from-home setup.Additional highlights include a built-in sound system throughout the unit and balcony, one underground parking stall, and a storage unit. The fireplace, originally gas, is now electric but can easily be reconnected to gas. This well-managed, quiet concrete building is pet-friendly (with Board approval) and offers top-tier amenities: a gym, amenities/meeting room, guest suites, on-site maintenance, and garbage chutes on every floor. Located in the heart of Downtown Saskatoon, you’ll enjoy front-row views of the city skyline, with walking access to the University of Saskatchewan, restaurants, hospitals, and river trails.Large windows throughout create a scenic, light-filled living experience the perfect blend of luxury, comfort, and location. (id:39198)
Property Details
Interior
Features
Main level Floor
Kitchen
14.2 x 10.5Dining room
13.5 x 10.1Office
11 x 104pc Bathroom
Condo Details
Amenities
Exercise Centre, Guest Suite
Inclusions
Property History
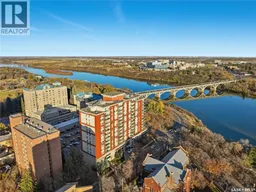 49
49
