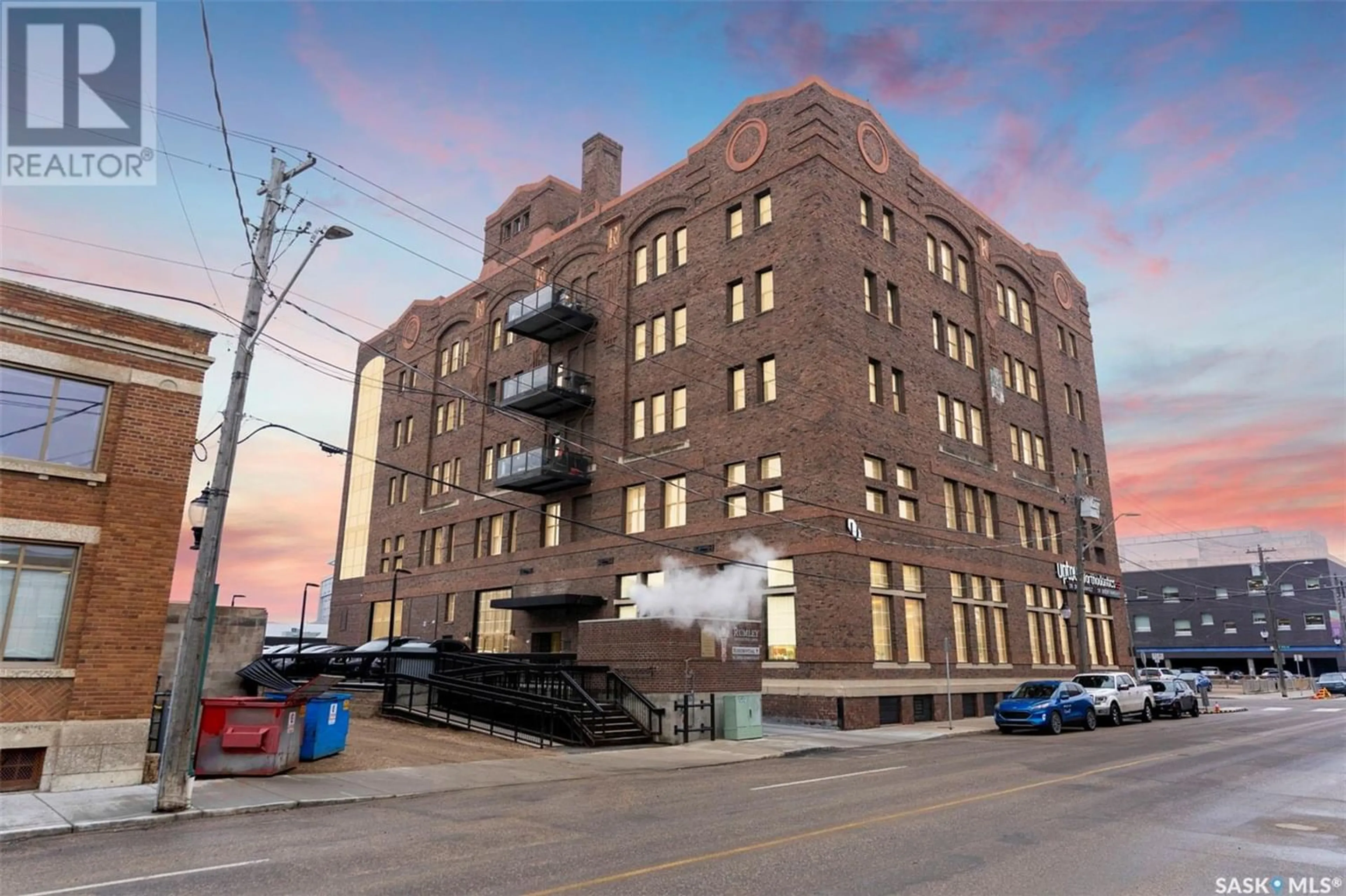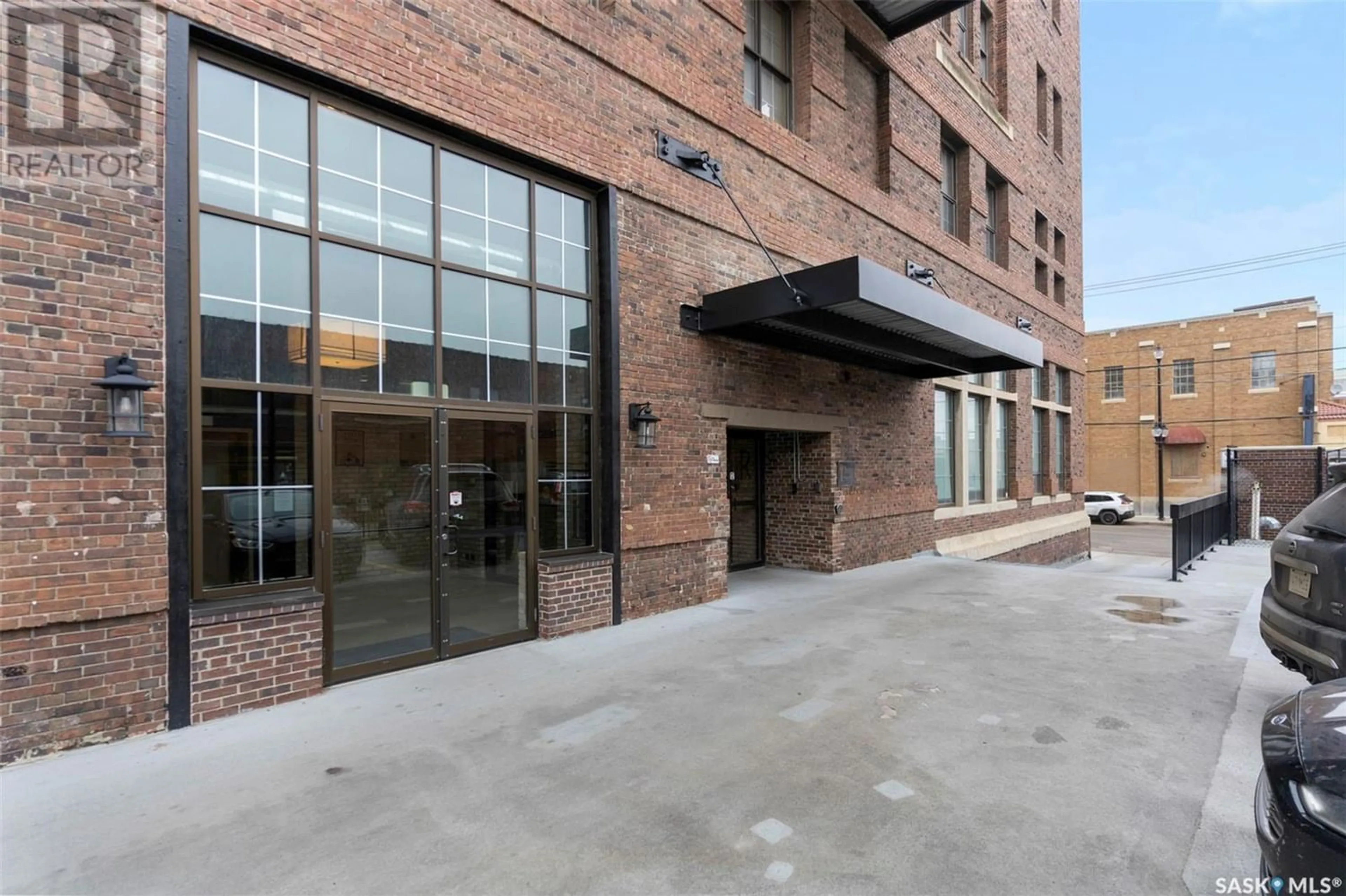505 73 24th STREET E, Saskatoon, Saskatchewan S7K0K3
Contact us about this property
Highlights
Estimated ValueThis is the price Wahi expects this property to sell for.
The calculation is powered by our Instant Home Value Estimate, which uses current market and property price trends to estimate your home’s value with a 90% accuracy rate.Not available
Price/Sqft$242/sqft
Days On Market26 days
Est. Mortgage$2,061/mth
Maintenance fees$1025/mth
Tax Amount ()-
Description
NO CONDO FEES for 1 year - seller is willing to pay. Experience the epitome of lifestyle at The Rumley Distinctive Lofts by exploring this exquisite top-floor residence. This majestic building boasts a robust construction, featuring reinforced concrete floors over a foot thick, iconic concrete pillars, and an enduring brick façade. The charm of a bygone era seamlessly merges with contemporary technology and amenities, creating a unique living space. Unlike any other downtown condominium, this property offers an abundance of room and storage. Compare the space to what nearly 2000 square feet would cost elsewhere, and you'll be pleasantly surprised by the exceptional value. This two-bedroom, two-bathroom sanctuary includes a primary bedroom suite that will leave you in awe. Ideally situated in the heart of downtown, The Rumley provides its residents with immediate access to the vibrant downtown lifestyle. Your surroundings are a harmonious blend of boutique shops, modern art galleries, enticing dining options, and stylish cafes. Don't miss the opportunity to align your move with the anticipated downtown expansion. (id:39198)
Property Details
Interior
Features
Main level Floor
Kitchen
11 ft ,7 in x 15 ft ,2 inDining room
12 ft x 15 ft ,8 inLiving room
16 ft ,8 in x 19 ftBedroom
10 ft ,4 in x 15 ftCondo Details
Inclusions
Property History
 49
49




