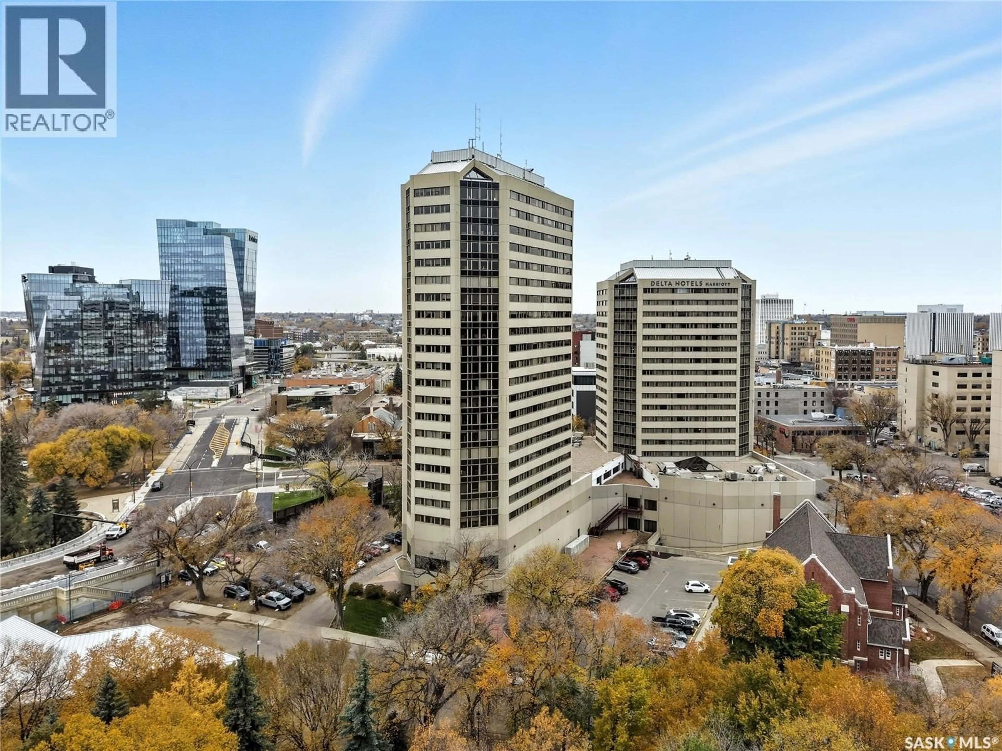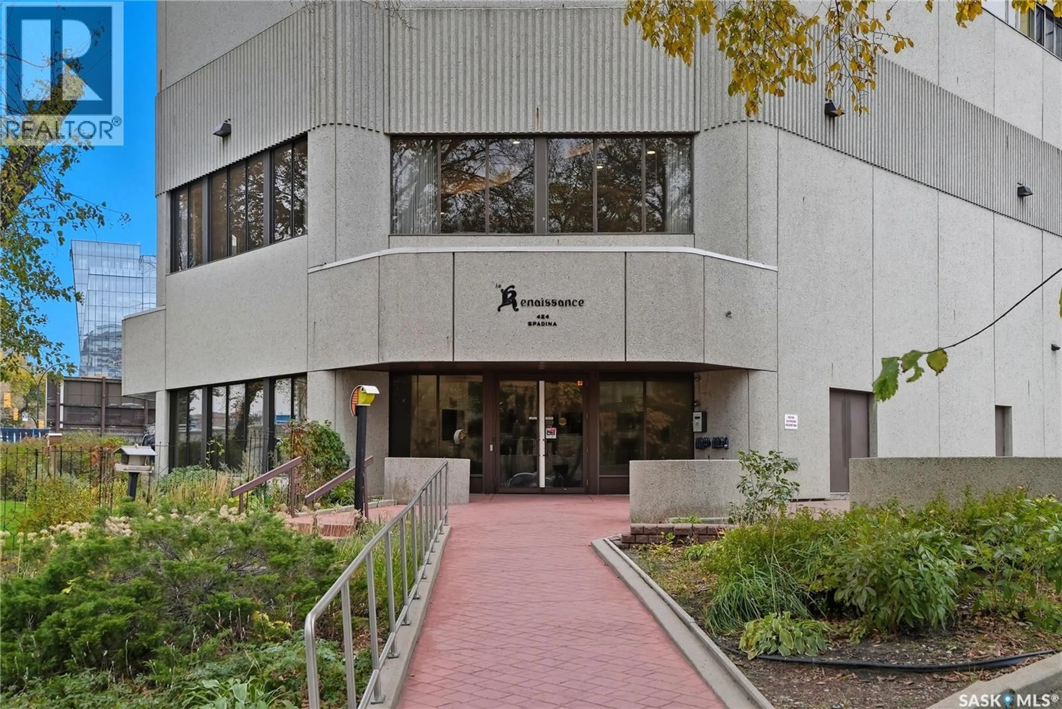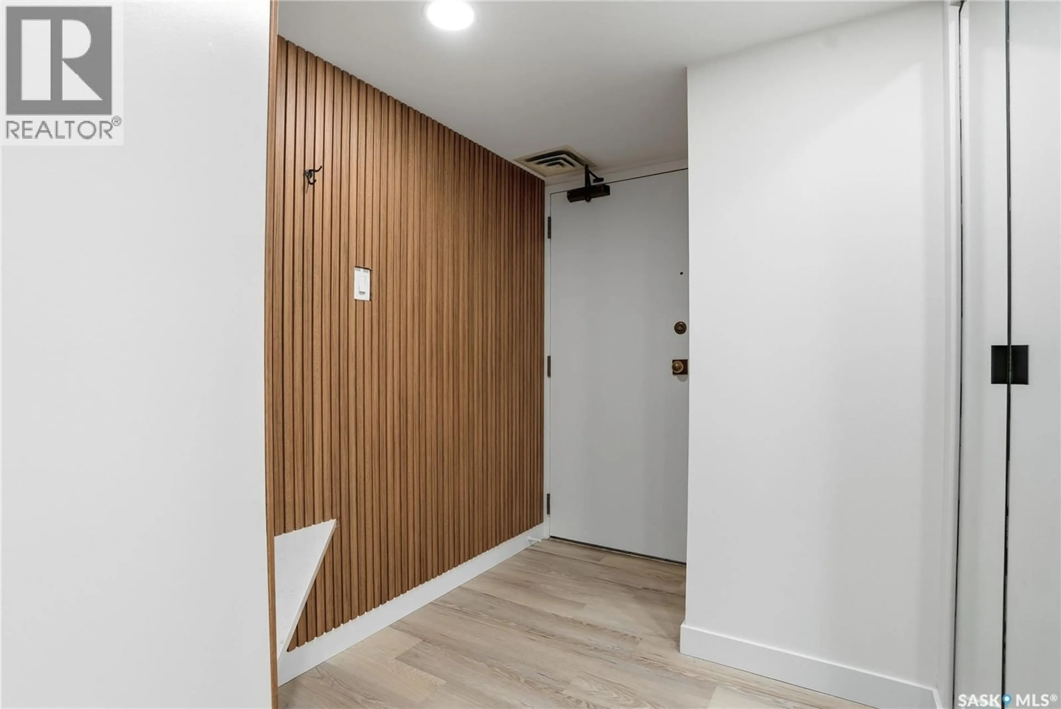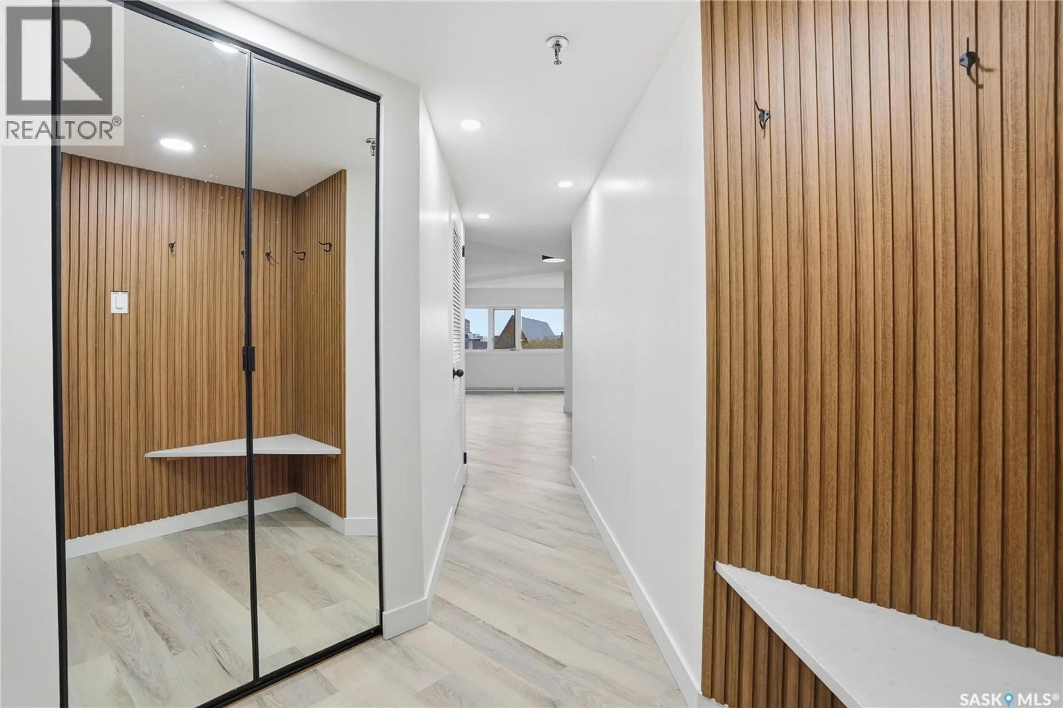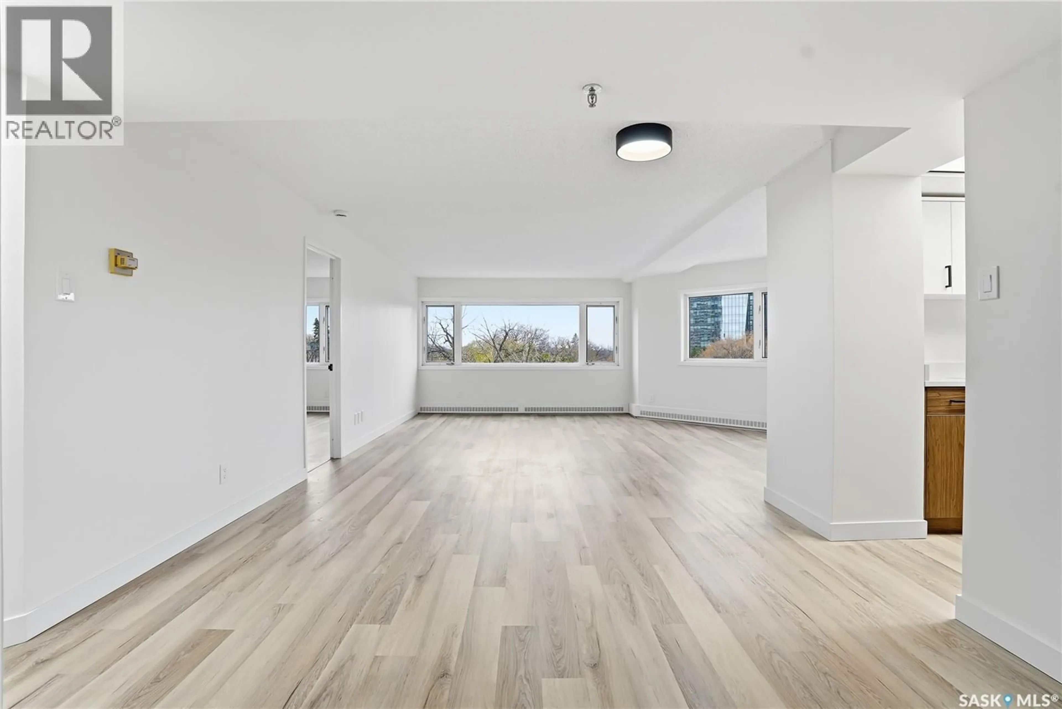424 - 470 SPADINA CRESCENT E, Saskatoon, Saskatchewan S7K6X7
Contact us about this property
Highlights
Estimated valueThis is the price Wahi expects this property to sell for.
The calculation is powered by our Instant Home Value Estimate, which uses current market and property price trends to estimate your home’s value with a 90% accuracy rate.Not available
Price/Sqft$344/sqft
Monthly cost
Open Calculator
Description
Redone head to toe, gorgeous professional interior renovation! Pristine and modern: fourth floor 1320 square-foot two bedroom two bath unit in the beautiful Renaissance building on Spadina Crescent, situated on the riverbank! Enter and be impressed, this incredibly bright unit is surrounded in windows, featuring newer light oak vinyl plank flooring throughout, smooth ceilings, updated fixtures, lighting, all cabinets, trim and baths. The new dreamy kitchen has white and light oak cabinets, black hardware and faucet, quartz countertops, gleaming stainless appliances and a eating bar peninsula. The kitchen kitchen connects to a dinette area, opening into a sprawling very spacious living room area, and another large dining area. In addition, this this very unique and sprawling floor plan features a den/office area and two large bedrooms, each with their own full bath with tiled tub surrounds. The master suite has a generous walk in closet, as well there is a storage room, insuite laundry and front entry storage. The building is renowned for its amenities including the Delta Hotel’s resort-like indoor pool, recreation area and hot tub, fitness center and an outdoor patio. One underground parking stall P3-332 and storage unit, central air. (id:39198)
Property Details
Interior
Features
Main level Floor
Foyer
6'2 x 7'1Living room
34'2 x 12'2Kitchen
8'7 x 18'10Dining room
10'11 x 13'3Exterior
Features
Condo Details
Amenities
Exercise Centre, Swimming
Inclusions
Property History
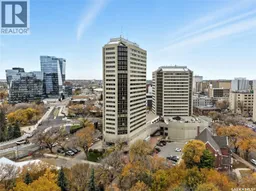 50
50
