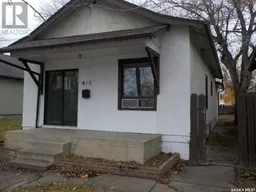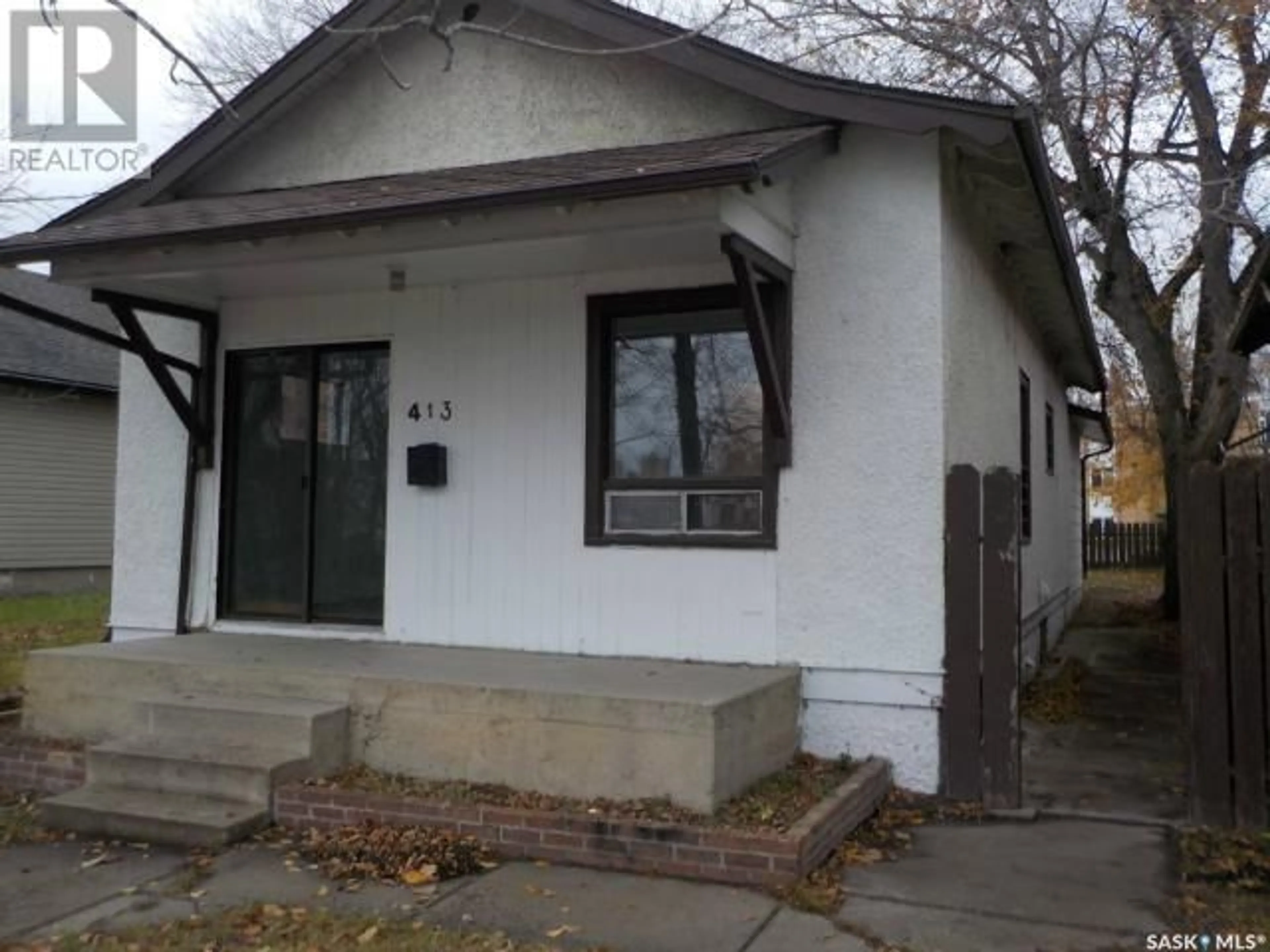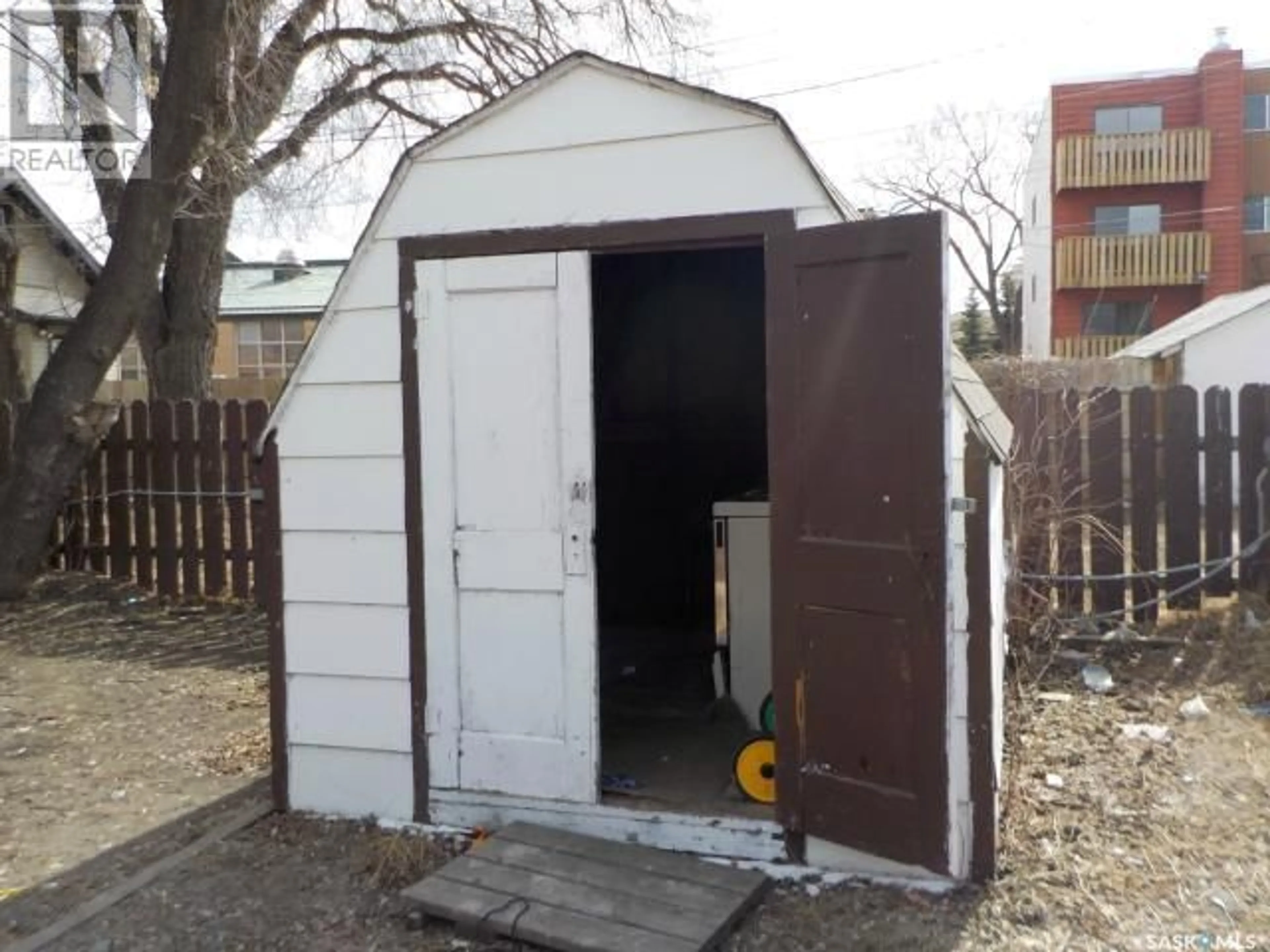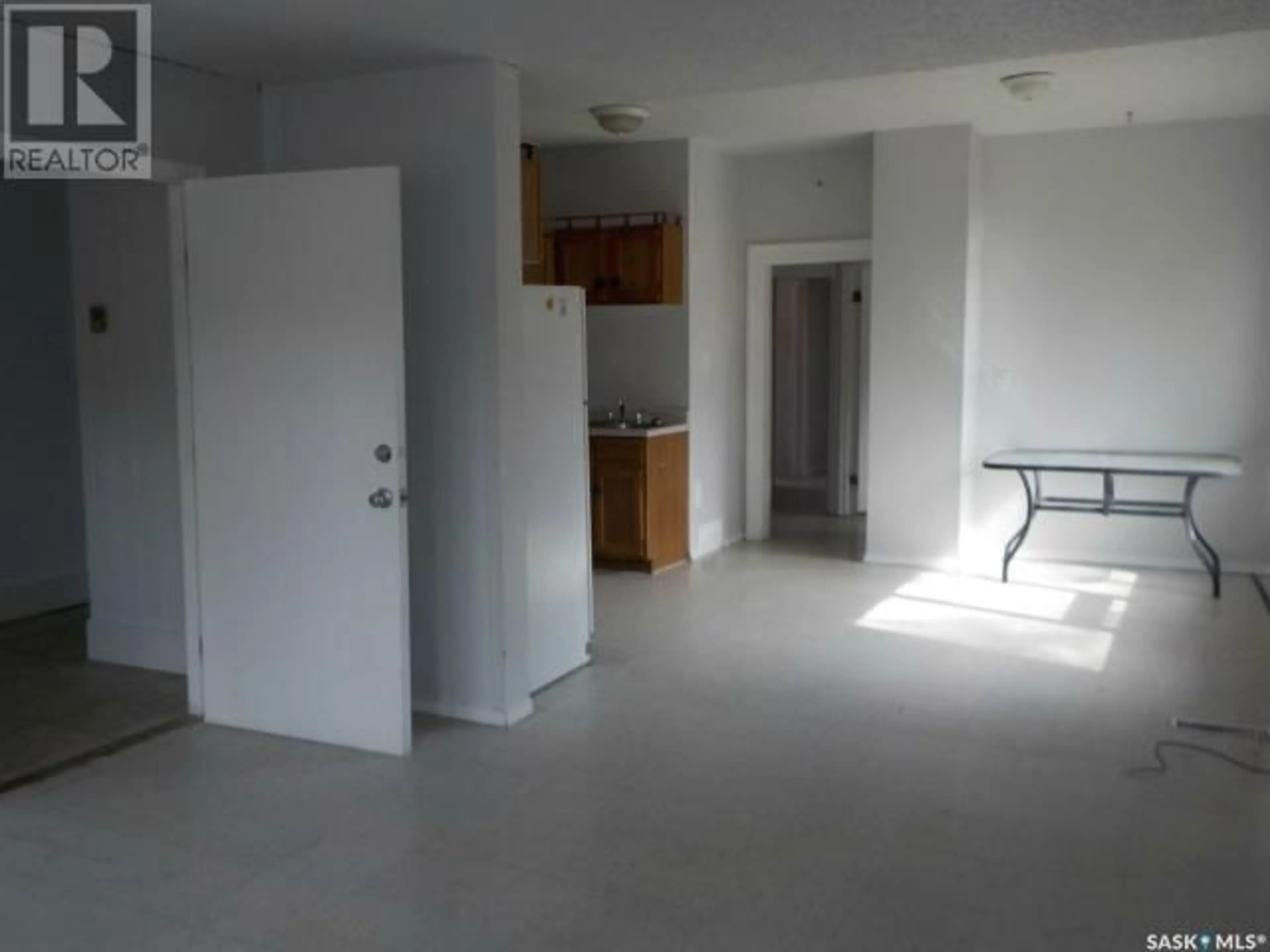413 Idylwyld DRIVE N, Saskatoon, Saskatchewan S7L0Z3
Contact us about this property
Highlights
Estimated ValueThis is the price Wahi expects this property to sell for.
The calculation is powered by our Instant Home Value Estimate, which uses current market and property price trends to estimate your home’s value with a 90% accuracy rate.Not available
Price/Sqft$175/sqft
Days On Market159 days
Est. Mortgage$816/mth
Tax Amount ()-
Description
Inviting Bungalow with Lucrative Rental Potential Nestled in a prime location, this spacious bungalow presents a compelling opportunity for discerning buyers and savvy investors. Boasting a total of 5 bedrooms and 2 full bathrooms, the property is thoughtfully designed to maximize functionality and income potential. Main Floor Highlights: 3 generously-sized bedrooms Expansive open living spaces Full bathroom for added convenience Updated features enhance the overall appeal Income-Generating Basement Suite: Legal 2-bedroom basement suite Additional full bathroom Rental potential of $1400/month, providing a steady income stream Optimized Rental Income: Combined potential rental income of $3500/month Appealing to mature tenants or investors seeking a lucrative opportunity Proximity to SIAST trade school enhances rental appeal RM3 zoning for future options Strategic Location: Ideal for tenants working or studying downtown Future entertainment district proximity adds to long-term value Convenient access to SIAST trade school for a diverse tenant pool Priced to Sell: Competitive pricing for a quick and attractive investment Balance of updates and value, ensuring a wise investment for the future Serious investors and mature buyers will appreciate the thoughtful layout, rental potential, and strategic location of this property. Don't miss the chance to acquire a residence that harmonizes practicality with investment foresight. (id:39198)
Property Details
Interior
Features
Basement Floor
Kitchen
17 ft x 8 ftLiving room
13 ft x 9 ftBedroom
12 ft x 9 ft4pc Bathroom
Exterior
Parking
Garage spaces 3
Garage type Parking Space(s)
Other parking spaces 0
Total parking spaces 3
Property History
 29
29




