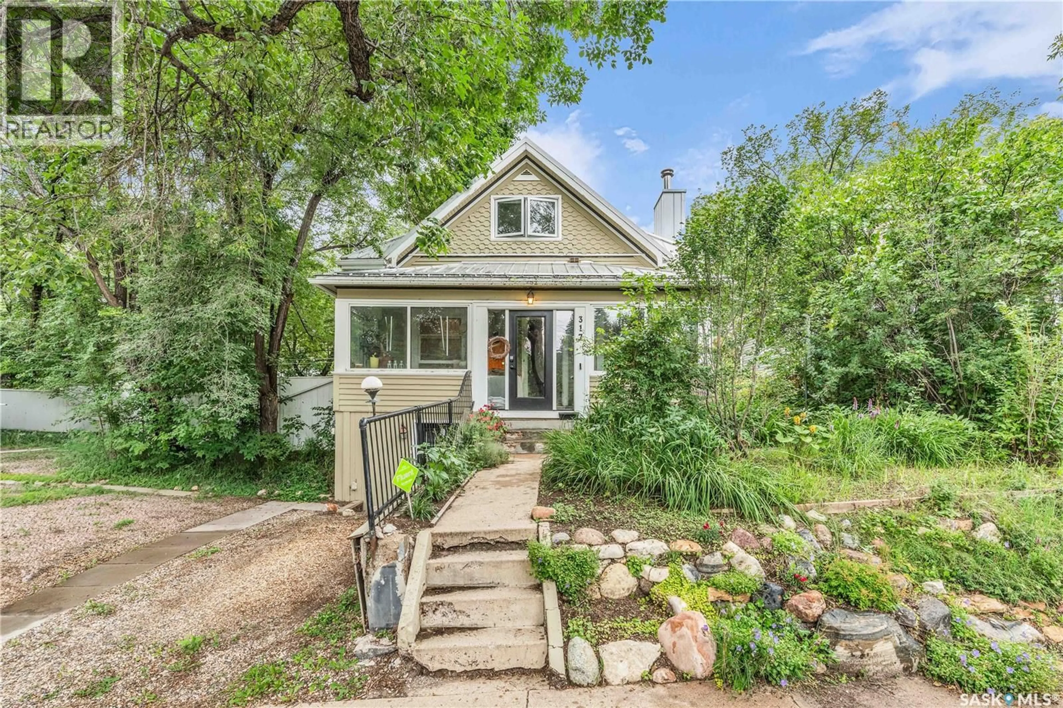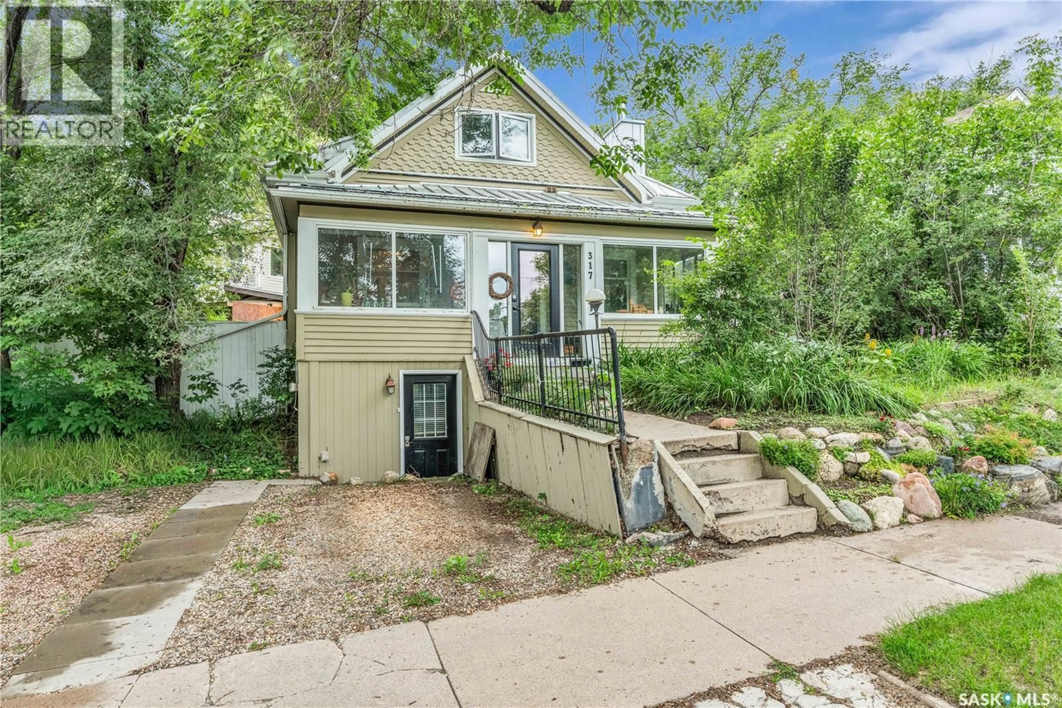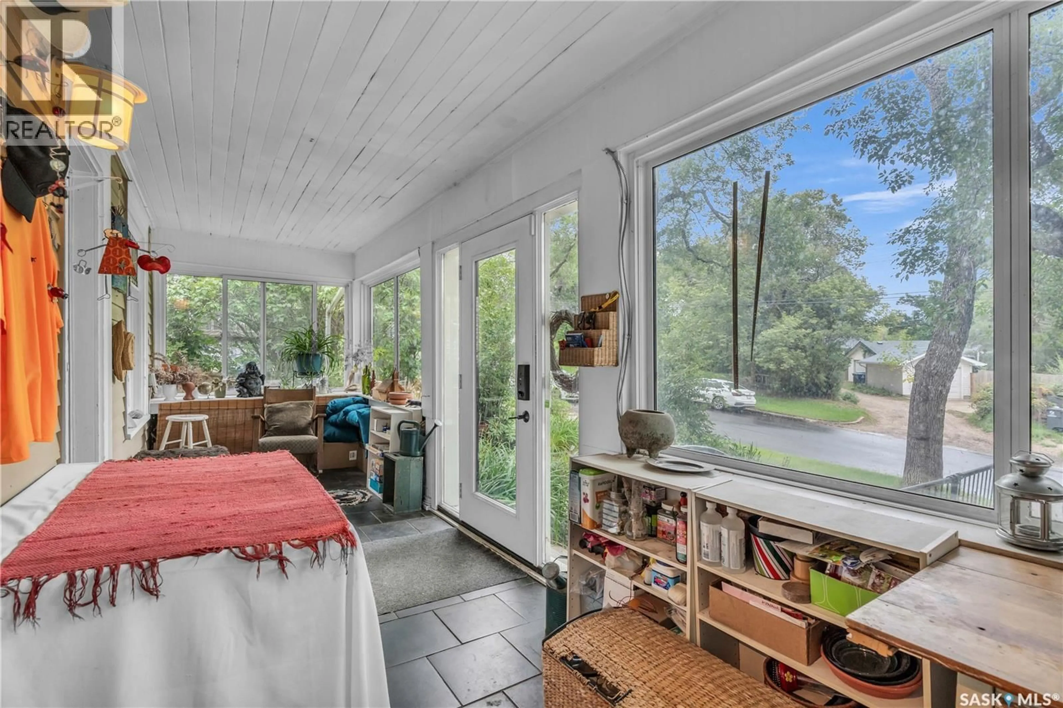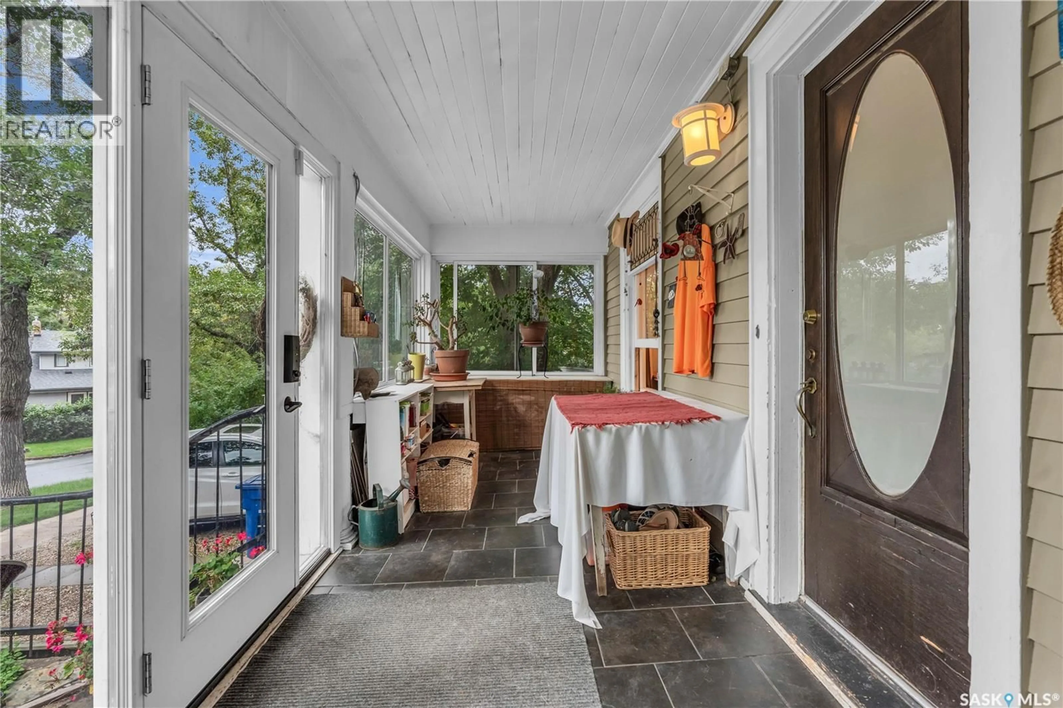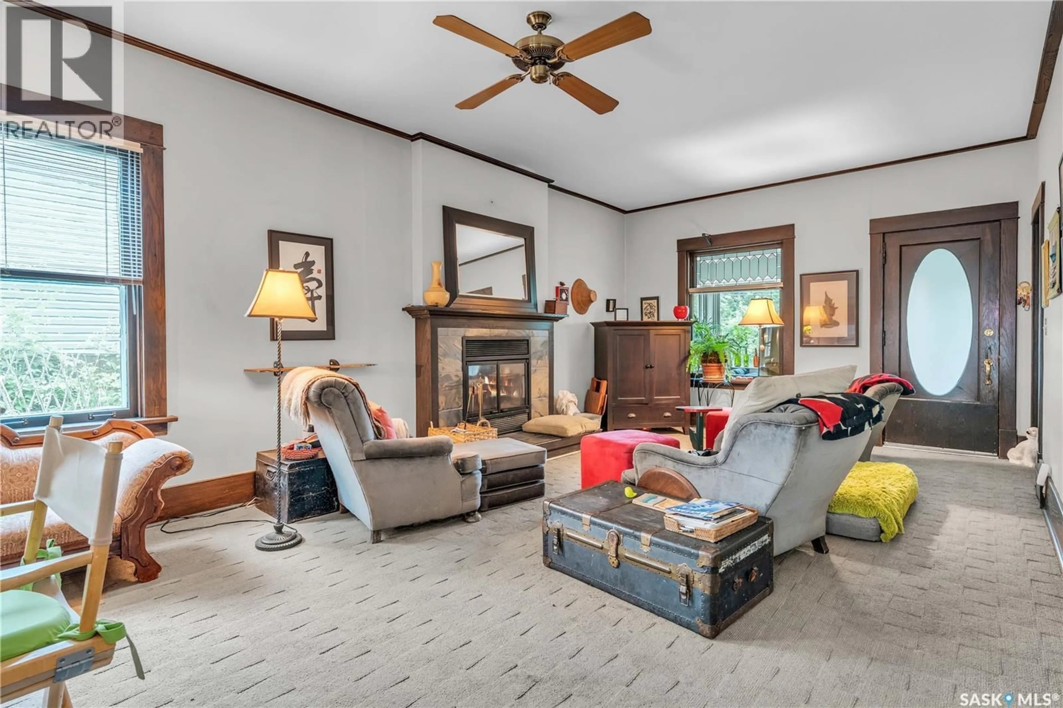317 G AVENUE, Saskatoon, Saskatchewan S7L1Z2
Contact us about this property
Highlights
Estimated valueThis is the price Wahi expects this property to sell for.
The calculation is powered by our Instant Home Value Estimate, which uses current market and property price trends to estimate your home’s value with a 90% accuracy rate.Not available
Price/Sqft$338/sqft
Monthly cost
Open Calculator
Description
Charming 1½-Storey Home Full of Character in Caswell Hill! Located in the desirable Caswell Hill neighborhood, just steps from downtown and close to all amenities, this beautiful 1½-storey home offers over 1,200 sq. ft. of living space on the main and upper levels. The top unit features 3 bedrooms and 2 bathrooms, including a main bathroom with heated floors, and is filled with natural light from multiple skylights. Enjoy the comfort of an insulated front porch with heated floors, perfect for year-round use and added living space. The owners have lovingly maintained and updated the home over the years, blending modern comfort with historic charm. Updates include kitchen and bathroom renovations, new fascia and eavestroughs, and a basement bathroom (2015–2016), city sewer and water connection (2019), new furnace and freshly painted window trims and doors (2020), and a hot water tank (2022). Additional features include a wood-burning fireplace, metal roof, and fenced yard. The home sits on a unique 7,200 sq. ft. lot that offers a private, peaceful backyard — it truly feels like lake life right in the city! The property also includes a 1-bedroom, 1-bathroom suite with a separate entrance and its own laundry, offering great flexibility for guests, extended family, or rental income potential. Built in 1912, this home beautifully combines historic character with thoughtful modern upgrades in one of Saskatoon’s most loved neighborhoods. (id:39198)
Property Details
Interior
Features
Main level Floor
Kitchen
11.6 x 16.7Dining room
13.1 x 10.4Living room
13.1 x 17.1Bedroom
12 x 11.3Property History
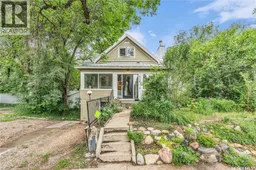 47
47
