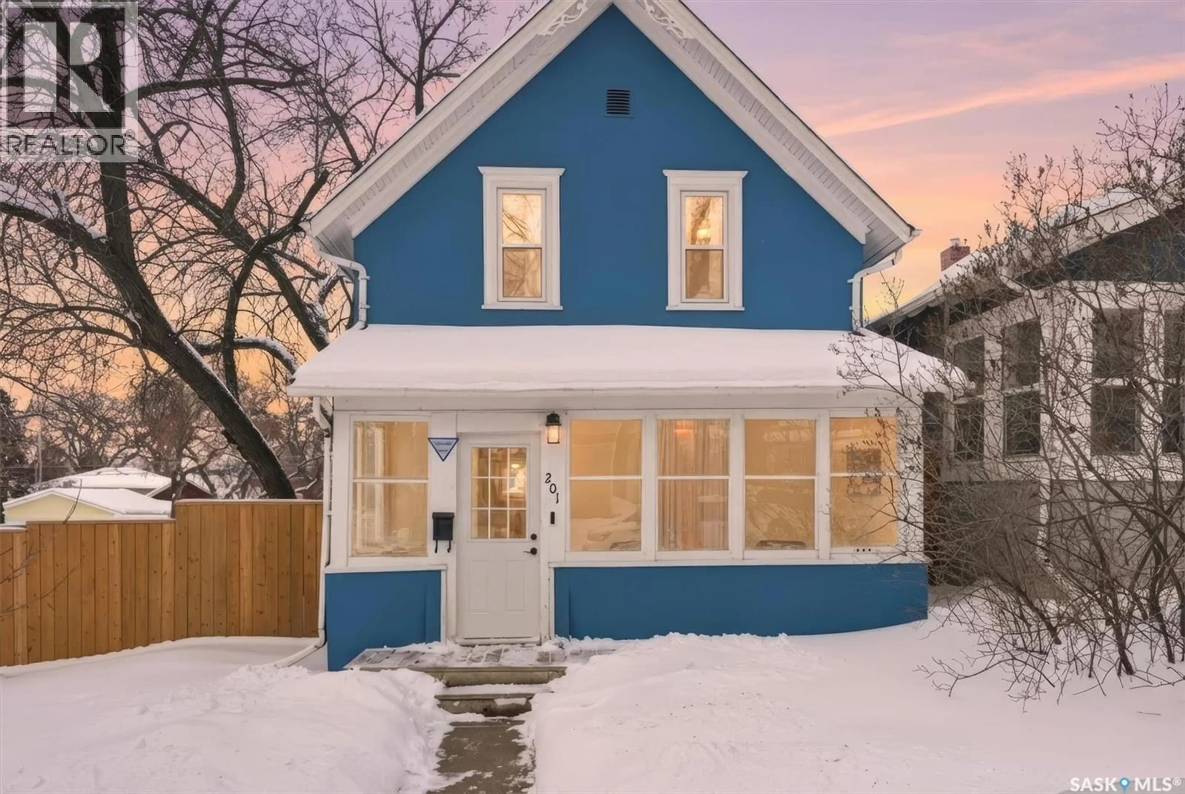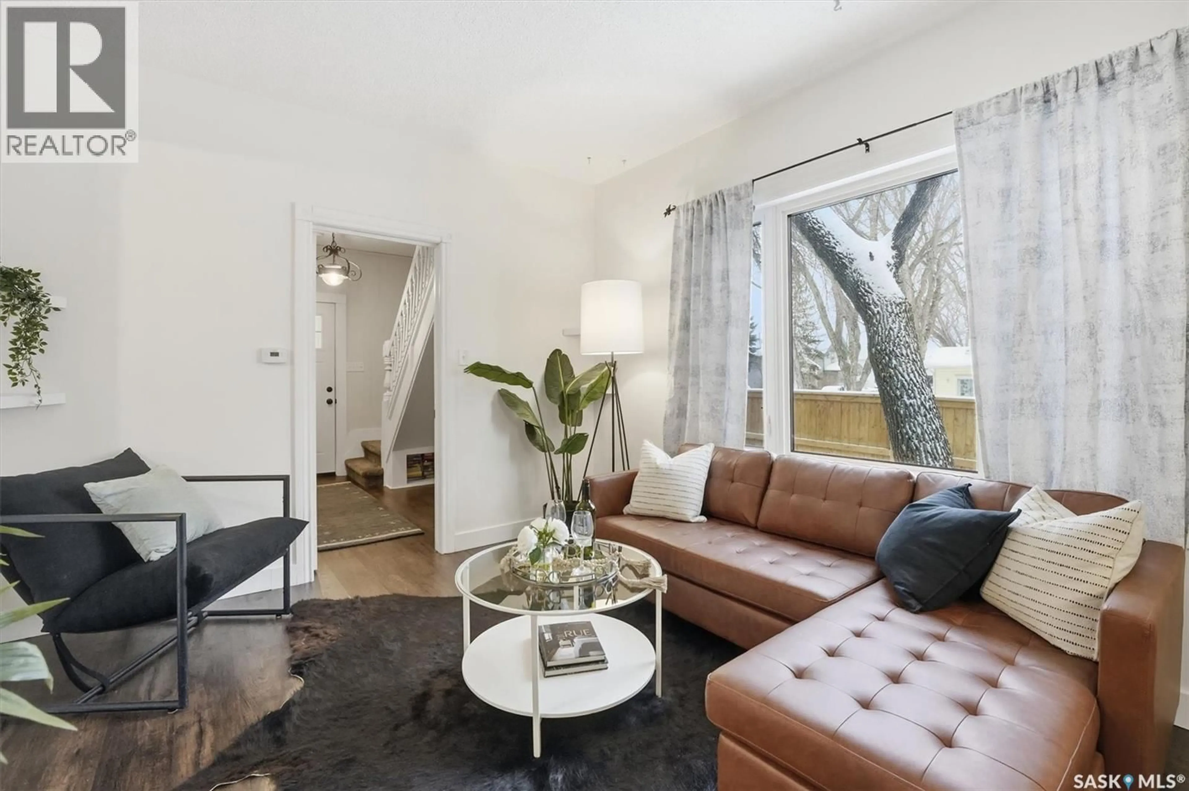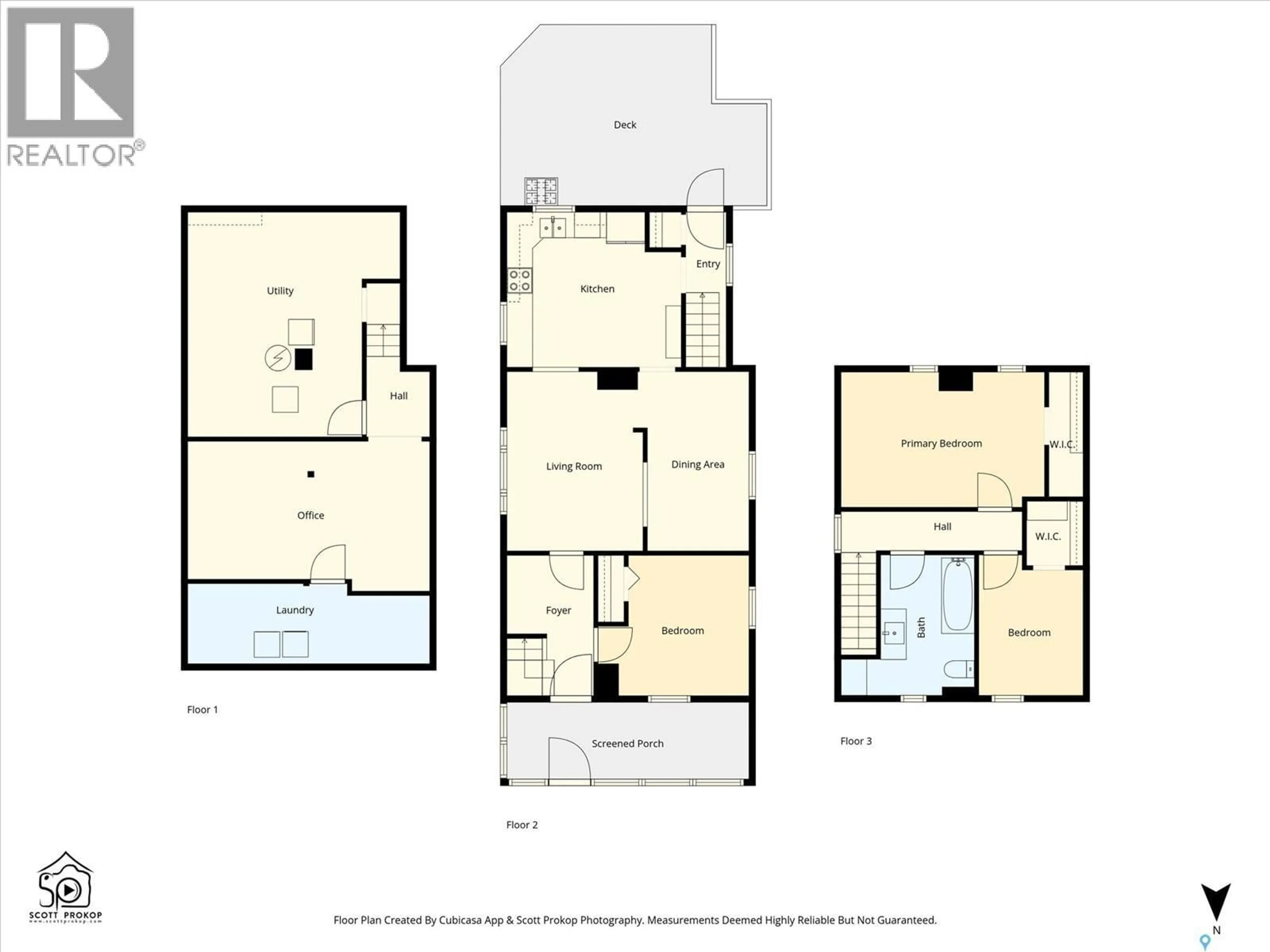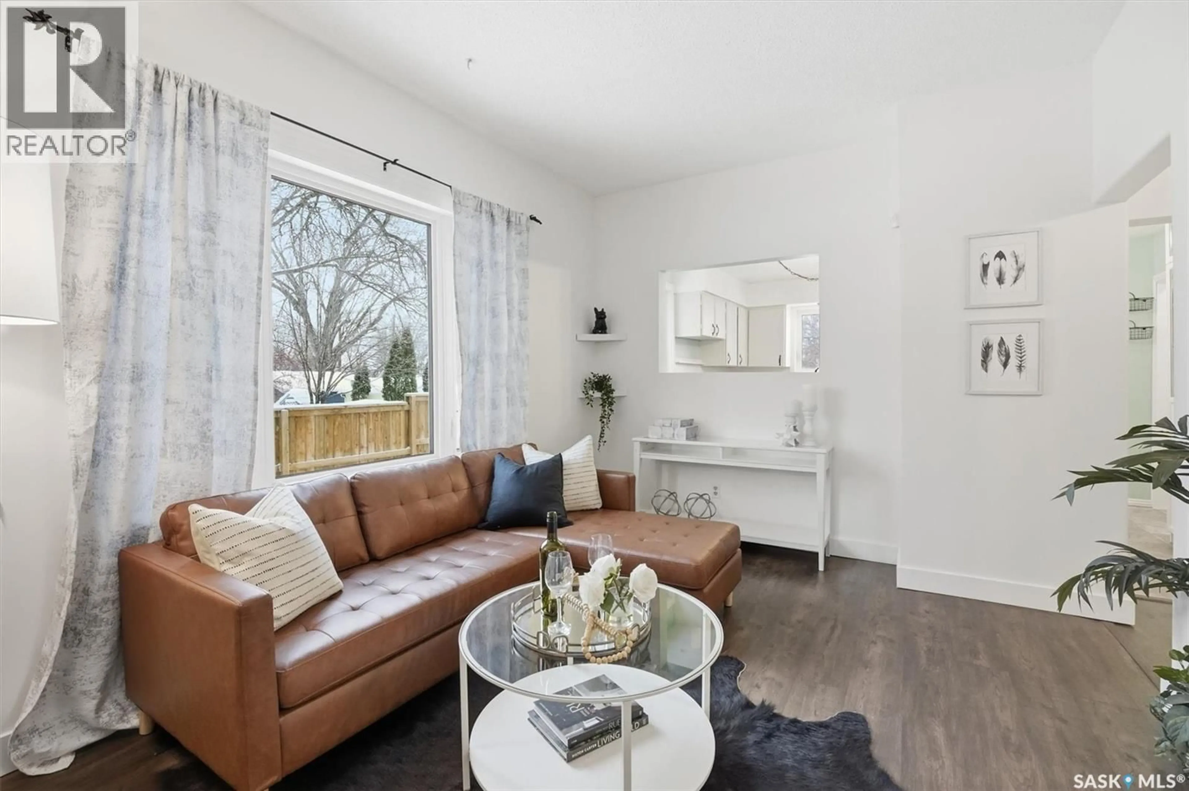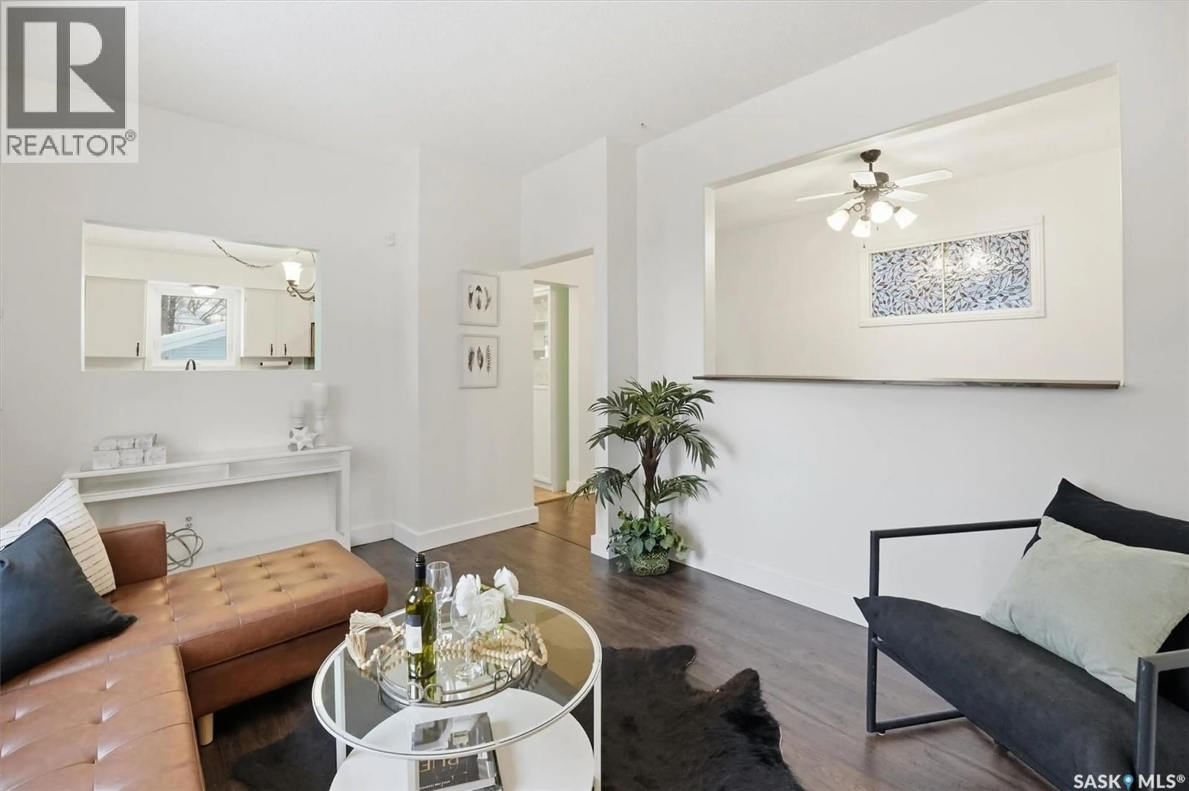201 28TH STREET, Saskatoon, Saskatchewan S7L0K4
Contact us about this property
Highlights
Estimated valueThis is the price Wahi expects this property to sell for.
The calculation is powered by our Instant Home Value Estimate, which uses current market and property price trends to estimate your home’s value with a 90% accuracy rate.Not available
Price/Sqft$290/sqft
Monthly cost
Open Calculator
Description
Welcome to 201 28th Street West—where timeless character meets thoughtful modern updates. Located close to downtown and schools, this charming 1,172 sq ft home is nestled in a mature, tree-lined neighborhood. Exceptional curb appeal welcomes you with a sunny enclosed front porch and an inviting front walkway. Step inside to discover the original staircase and foyer, beautifully repurposed into a cozy library that sets the tone for the home’s unique charm. The main floor features a versatile bedroom, ideal for a home office or guest room, along with a comfortable living, dining, and kitchen area—perfect for family life and entertaining with 9 foot ceilings. With newer (2023) kitchen appliances, the light-filled kitchen overlooks the backyard and spacious deck, creating a seamless indoor-outdoor connection. Upstairs, you’ll find an updated bathroom complete with a luxurious air tub (2023), a generous primary bedroom with a large closet, and an additional bedroom just across the hall, also offering ample storage. The basement provides additional living space with a cozy family room, a large laundry and storage area, and a separate utility room. Outside, a new privacy fence offers carefree outdoor living for pets or children. The yard is a peaceful retreat, featuring underground sprinklers, a single detached garage, and a large deck ideal for summer relaxation. A mature plum tree, along with raspberry and strawberry plants, further enhance the home’s charm. Recent upgrades include new windows (2024–2025) and replaced sewer and water lines (2021). This special property is one you won’t want to miss—schedule your showing today! (id:39198)
Property Details
Interior
Features
Main level Floor
Enclosed porch
18'7 x 5'11Foyer
6'8 x 10'9Bedroom
11'7 x 10'9Kitchen
13'4 x 11'11Property History
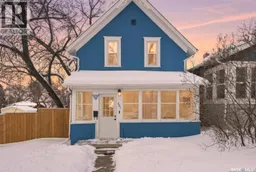 49
49
