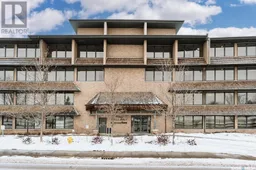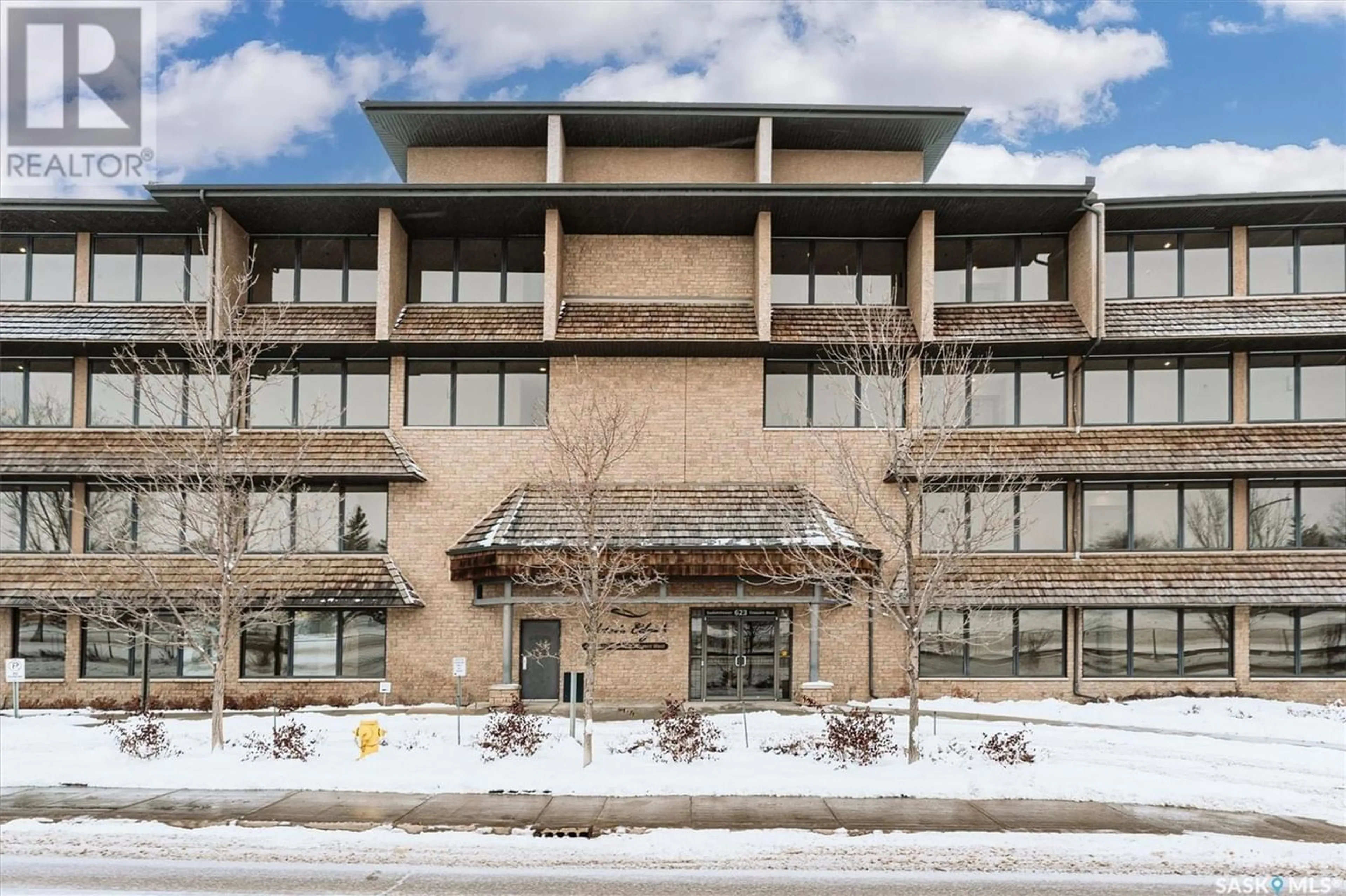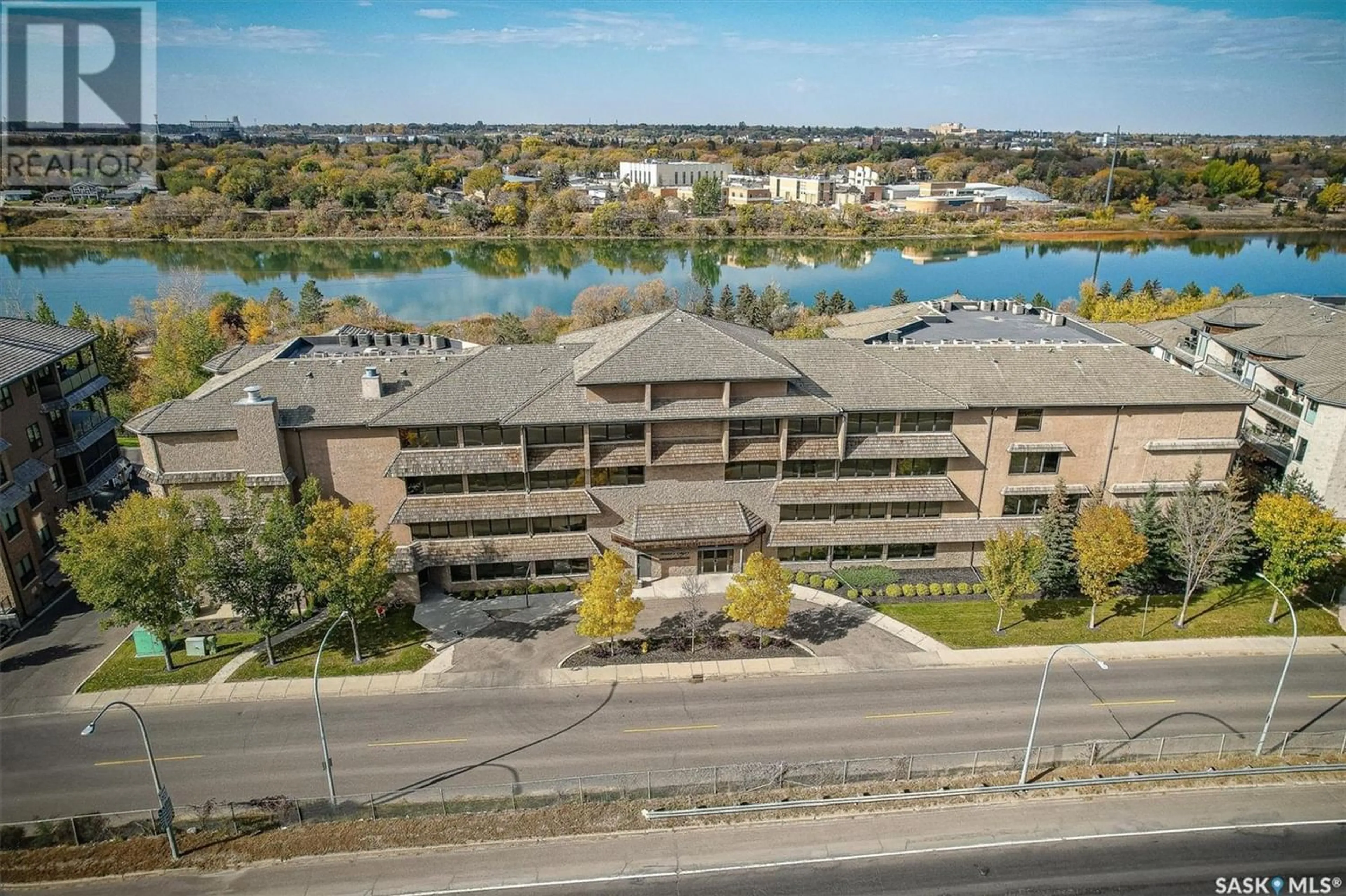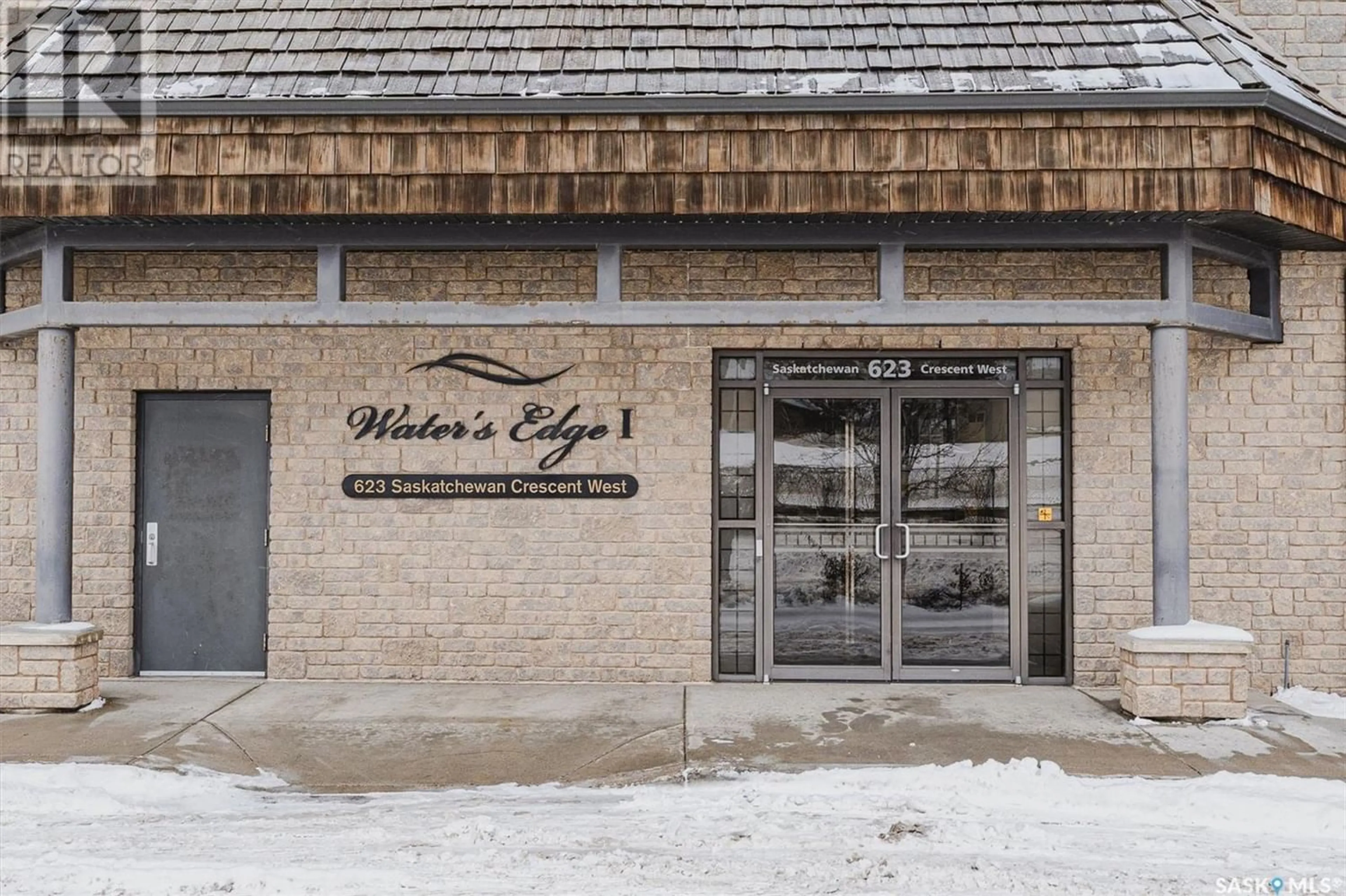332 623 Saskatchewan CRESCENT W, Saskatoon, Saskatchewan S7M0A5
Contact us about this property
Highlights
Estimated ValueThis is the price Wahi expects this property to sell for.
The calculation is powered by our Instant Home Value Estimate, which uses current market and property price trends to estimate your home’s value with a 90% accuracy rate.Not available
Price/Sqft$346/sqft
Days On Market83 days
Est. Mortgage$2,791/mth
Maintenance fees$949/mth
Tax Amount ()-
Description
Welcome to Waters Edge I. This upscale quality complex provides stunning river front views and amazing sunsets. The location is ideally situated for easy access to the river trails and within a short walking distance of Downtown and the Broadway area. The 4-level building contains only 38 units. Building amenities include 2 underground heated parking spaces, enclosed heated storage, and video door screening for security. Heat, water, building insurance, snow removal and reserve fund are included in condo fees. Exterior wide hallways have large windows for natural light. This is a professionally designed unique spacious 3nd floor unit with large bright windows. A defined foyer leads into the open concept living/entertainment space, with 9' ceilings, bright natural light. The kitchen is fully equipped with upgraded stainless-steel appliances and quartz countertops. A spacious dining area is great for entertaining. The den can be used for a office, media room or a quiet reading area. The additional guest bedroom is bright and spacious. Large master suite features walk-in closet, and upgraded 5-piece spa-like ensuite. Multi-zone climate control, custom window coverings. Luxury fixtures, finishes and trim make this condominium a unique experience of taste and convenience. This condo has 2 decks that combine for 460 sq. ft. These decks add to the living space, with areas for dining and informal gatherings and morning coffee off of the master bedroom. Gas outlet provide a connection for a BBQ or fire table. Additional features of this building include an amenities room, gym, and a guest suite for your travelers (id:39198)
Property Details
Interior
Features
Main level Floor
Laundry room
Kitchen
10 ft x 11 ftLiving room
12 ft ,6 in x 24 ft ,3 inDining room
10 ft x 13 ftCondo Details
Amenities
Exercise Centre, Guest Suite
Inclusions
Property History
 41
41




