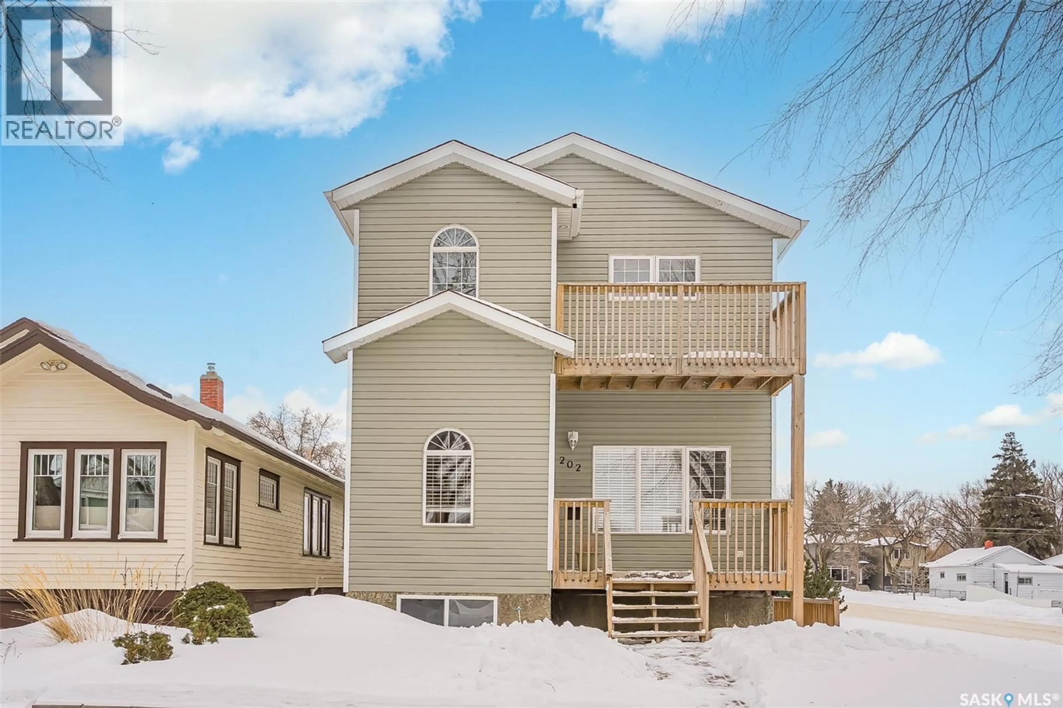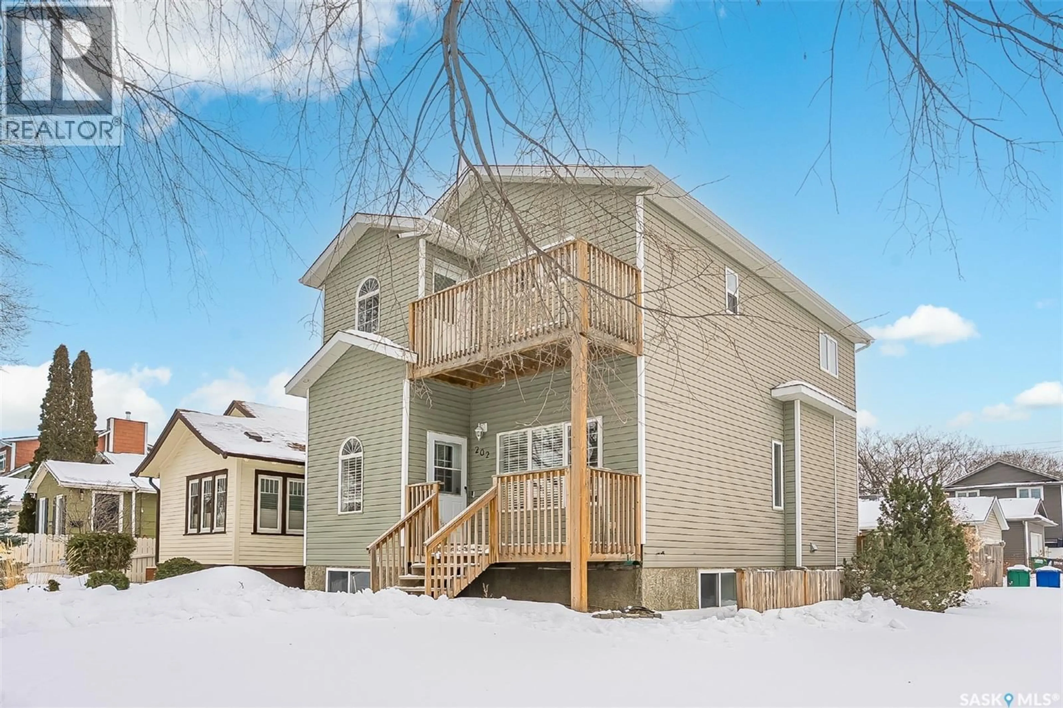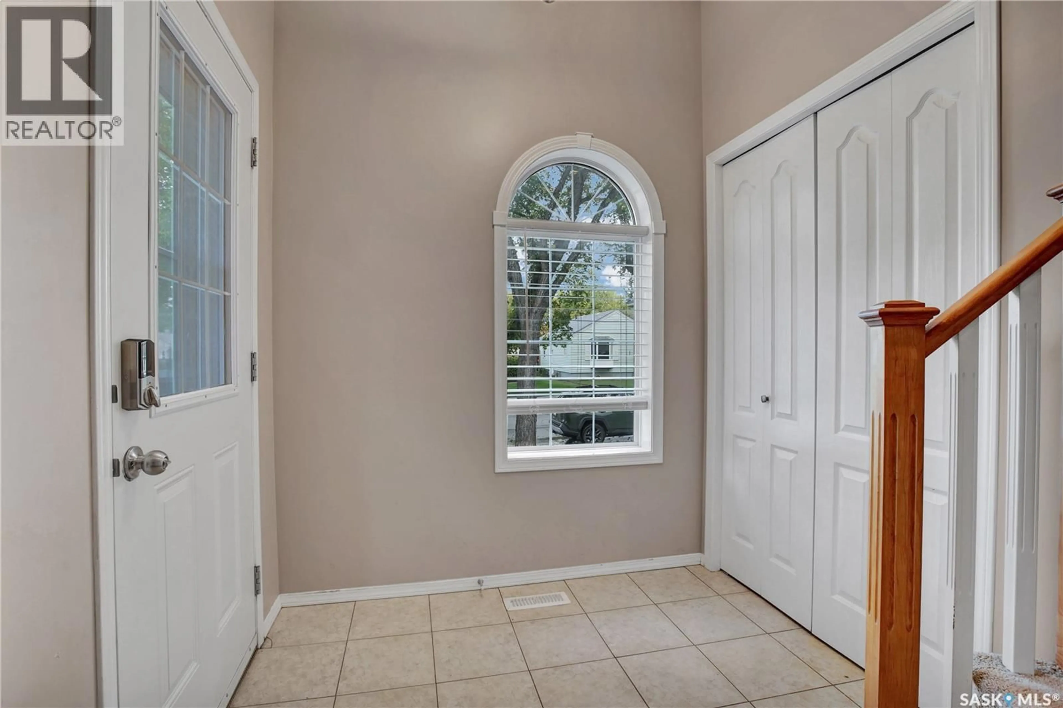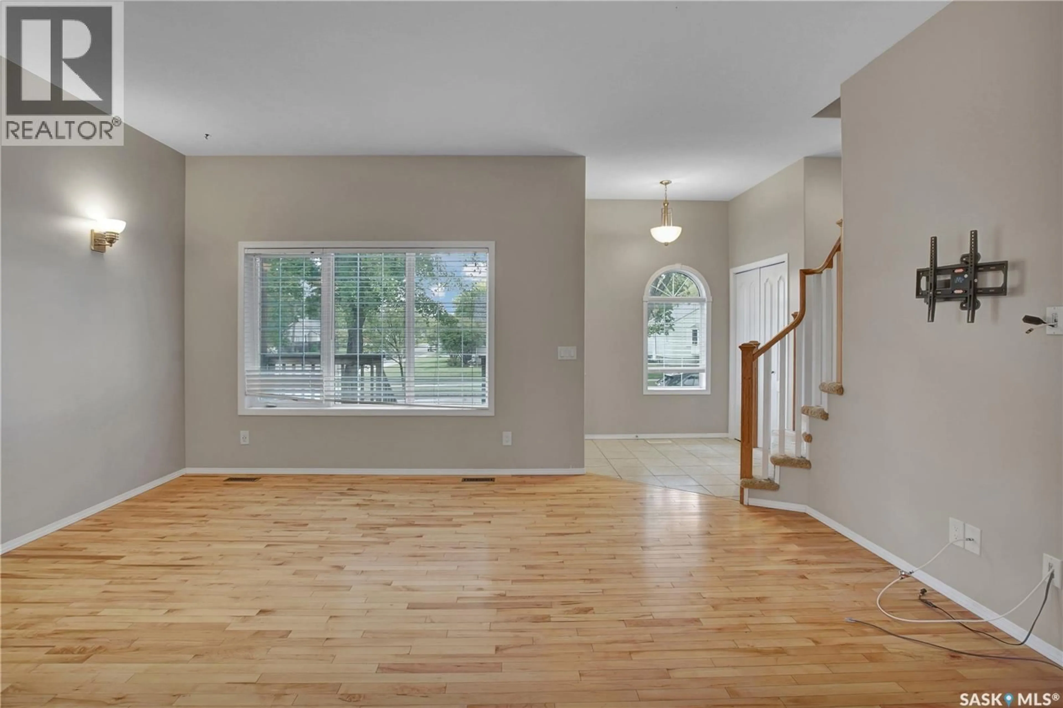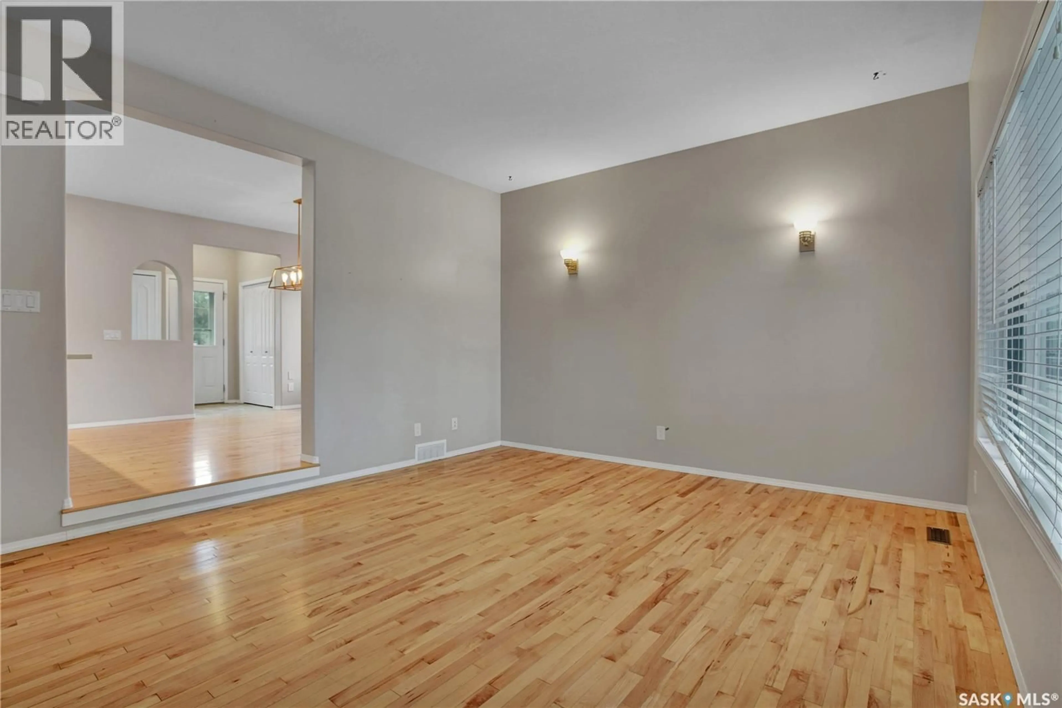202 2ND STREET, Saskatoon, Saskatchewan S7H1N6
Contact us about this property
Highlights
Estimated valueThis is the price Wahi expects this property to sell for.
The calculation is powered by our Instant Home Value Estimate, which uses current market and property price trends to estimate your home’s value with a 90% accuracy rate.Not available
Price/Sqft$388/sqft
Monthly cost
Open Calculator
Description
Welcome to Buena Vista, a fantastic neighbourhood to call home! This well-maintained two-story detached home was built in 2007 and offers 1,582 sq ft above grade, a fully developed basement, and an oversized heated garage with convenient street access. The main floor features a spacious living room, a dedicated dining area, a stylish kitchen with hardwood flooring, and a two-piece bathroom. The kitchen was fully renovated in 2020 and showcases modern cabinetry, quartz countertops, a tile backsplash, and high-quality craftsmanship throughout. Upstairs, you'll find three generously sized bedrooms and two full bathrooms. The primary suite stands out with a vaulted ceiling, walk-in closet, large ensuite, and access to a private balcony with north and west exposure. The fully finished basement adds excellent functionality with a large family room, a fourth bedroom, and a three-piece bathroom — offering a total of four bedrooms and four bathrooms throughout the home. Enjoy the outdoors in the fully fenced, south-facing backyard, fully landscaped and complete with a large deck — ideal for relaxing or entertaining. This property is a great alternative to a semi-detached home and is located in one of the city’s most desirable communities. Don’t miss your chance to view this impressive home — schedule your private showing today! (id:39198)
Property Details
Interior
Features
Basement Floor
3pc Bathroom
5'4 x 9'5Family room
13'7 x 16'4Bedroom
13'5 x 11Property History
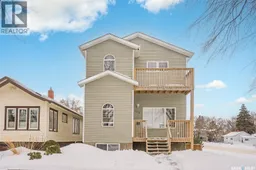 39
39
