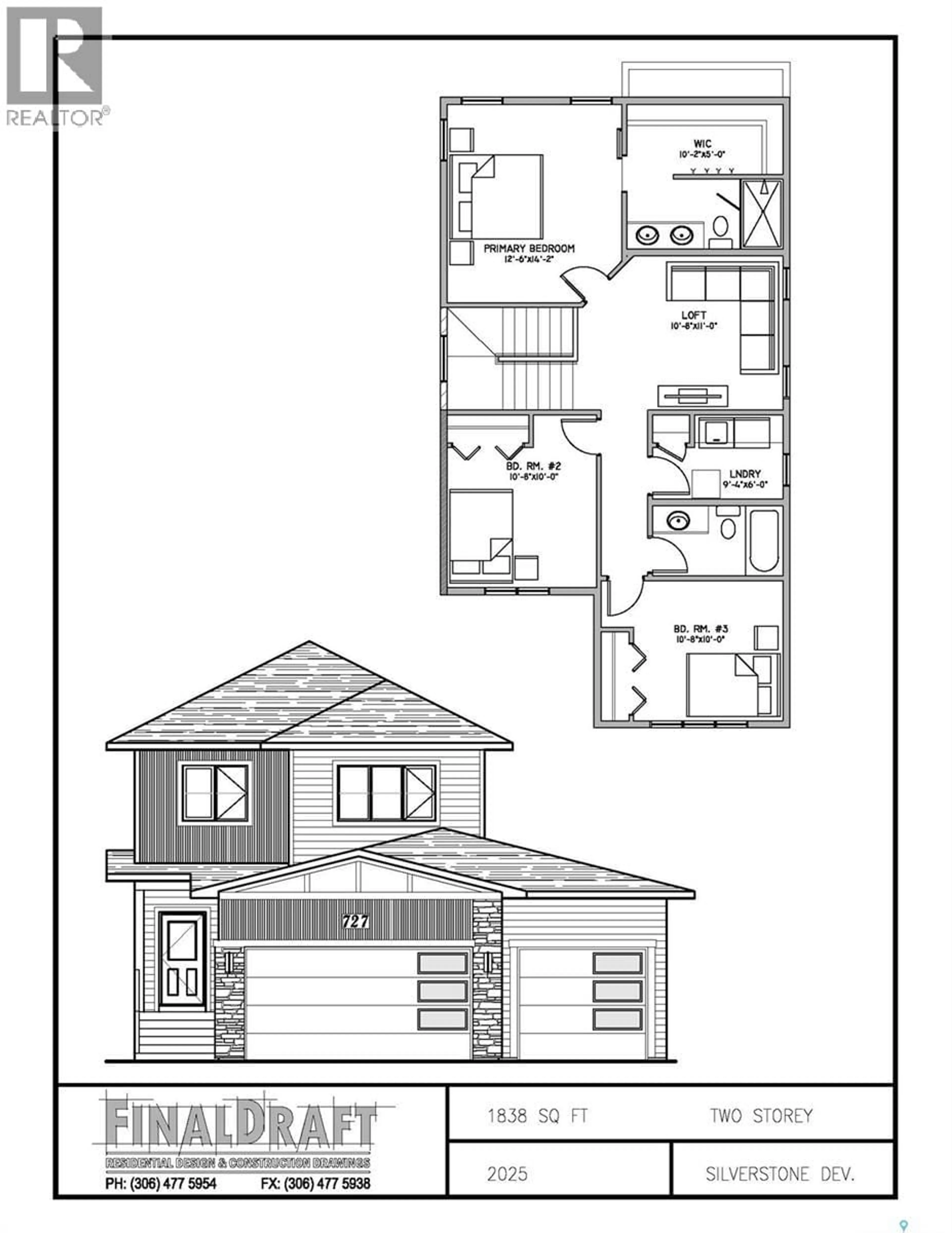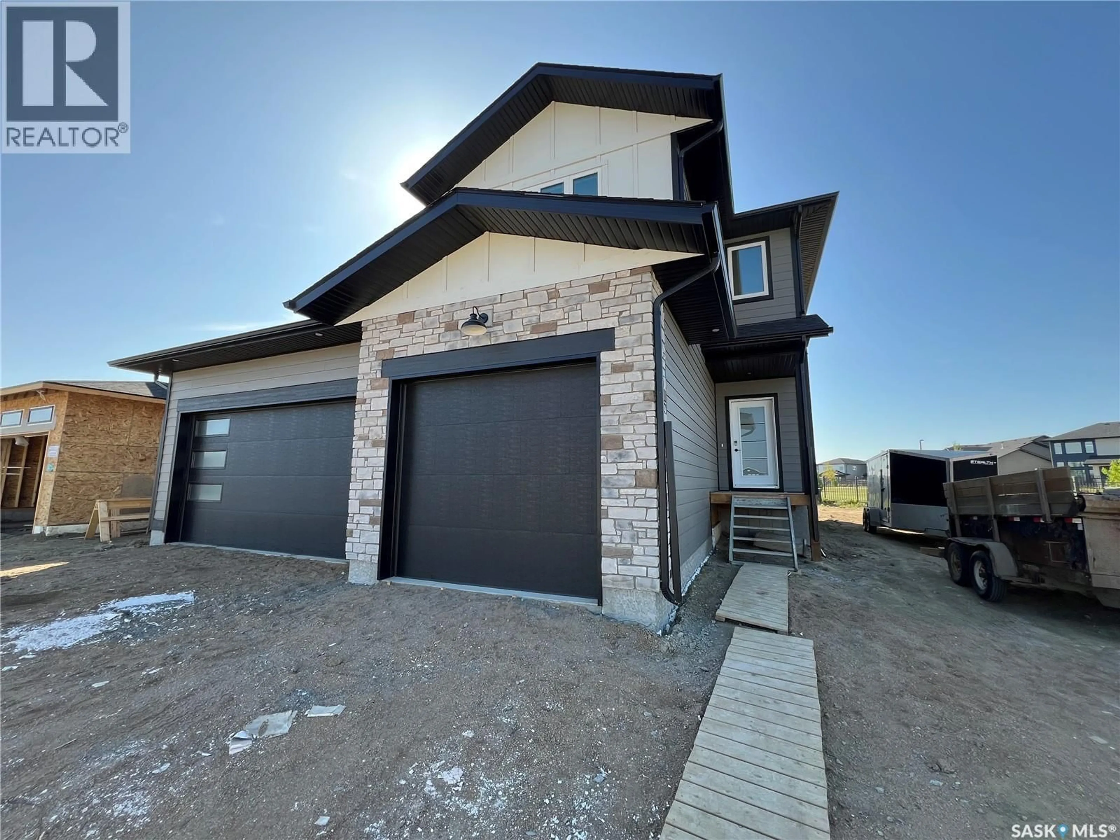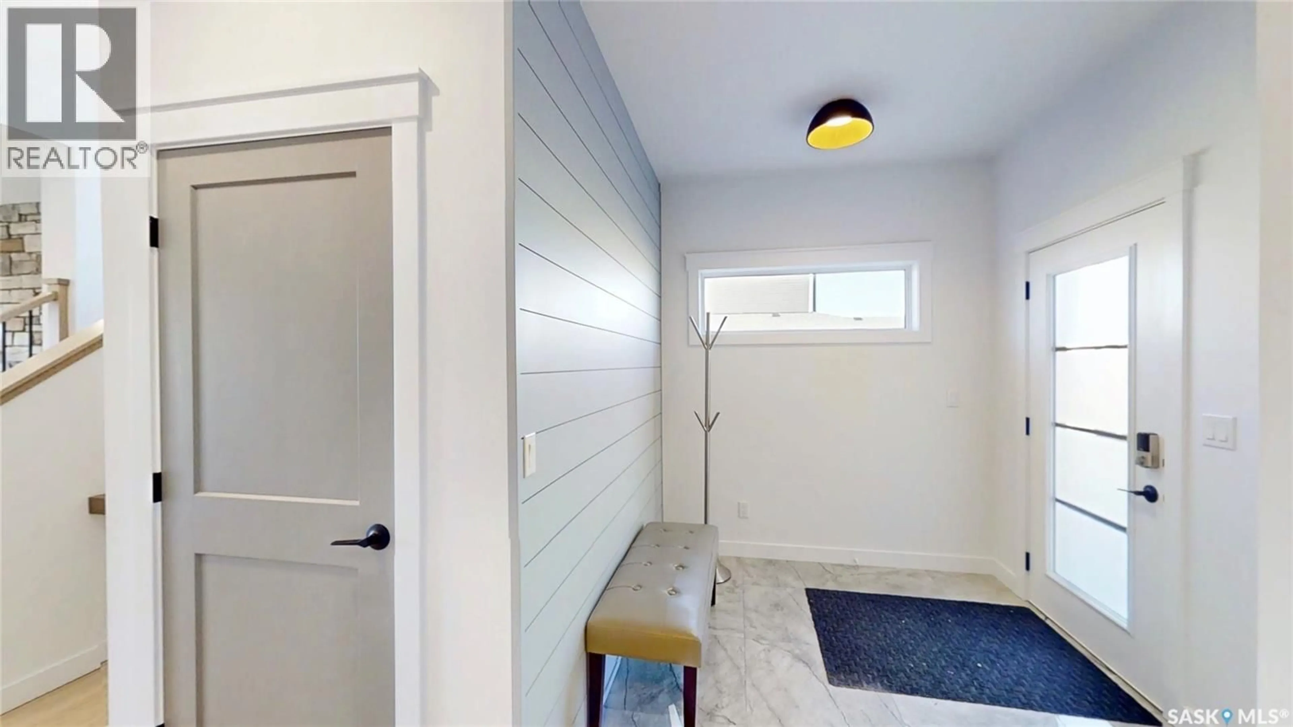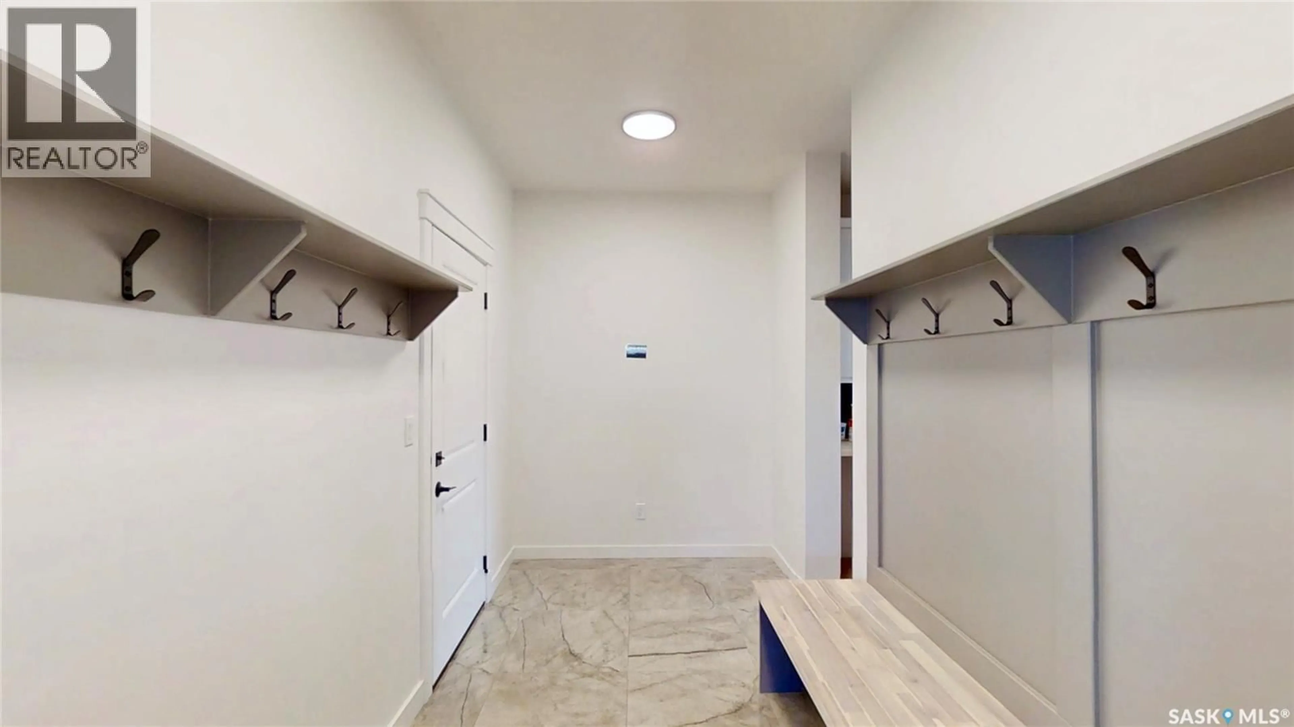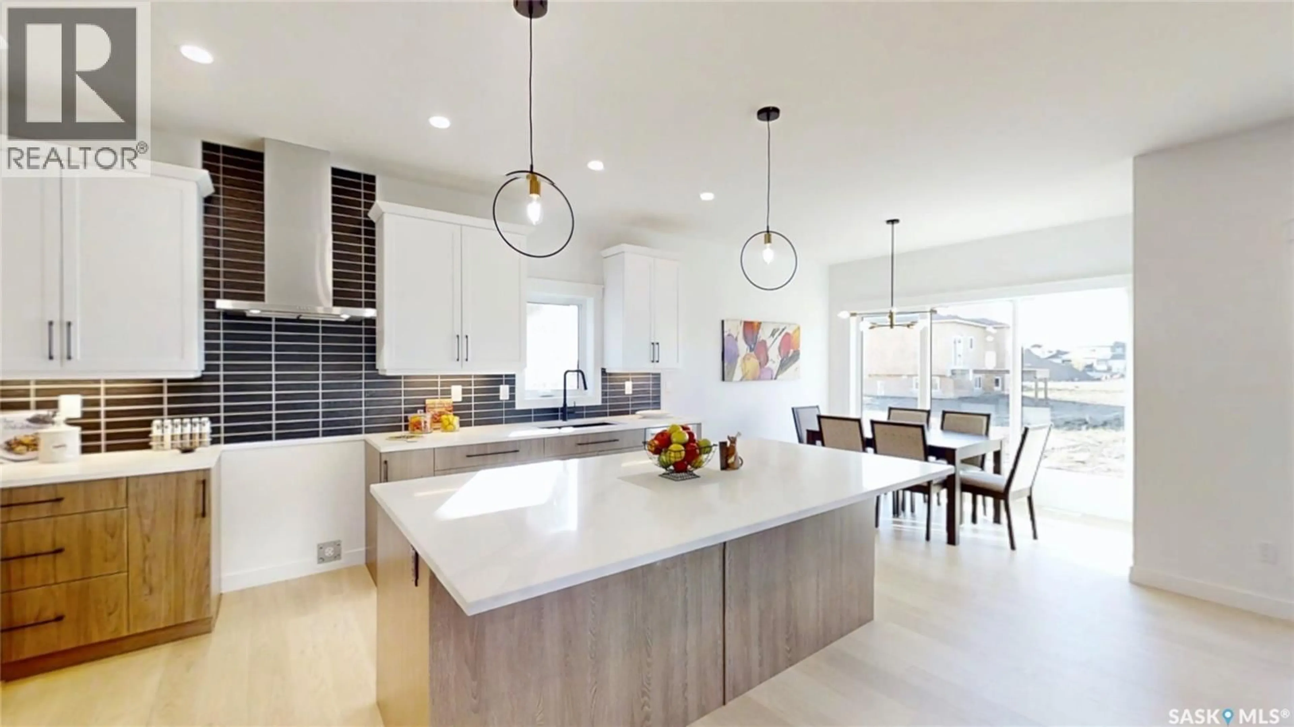727 NAZARALI LANE, Saskatoon, Saskatchewan S7V1X4
Contact us about this property
Highlights
Estimated valueThis is the price Wahi expects this property to sell for.
The calculation is powered by our Instant Home Value Estimate, which uses current market and property price trends to estimate your home’s value with a 90% accuracy rate.Not available
Price/Sqft$421/sqft
Monthly cost
Open Calculator
Description
Welcome to 723 Nazarali Union. Soon to be built by reputable and trustworthy Silverstone Developments. This rare combination with a 1 Bedroom Legal basement suite & triple garage is priced at $774,900 and will not disappoint. Located in one of Saskatoon's newest & exciting east side neighbourhoods. This neighbourhood is quickly developing with the exciting news of the new schools that will be built in the near future. This home will be built on the park entrance so lots of extra privacy. Absolutely perfect if you enjoy natural light in your home. This floor plan features : 9ft ceilings, open concept, custom cabinets, under cabinet lighting, quartz counter tops, custom tile backsplash in the kitchen and a nice mix of plank, tile and carpeted flooring. Awesome layout with 3 good size bedrooms, Bonus room and an amazing 2nd floor laundry room. Primary bedroom and ensuite features a large walk in closet, large walk in custom tile shower with multi heads & heated tile floors. Main floor boasts a large walk thru mudroom with custom built lockers for the growing family and a good size foyer. The Basement features 9ft ceilings and a 1 Bedroom legal suite with separate laundry. All this with an oversized 30x24x22 Triple garage. Still time to completely customize your home or maybe switch to a completely different plan. PHOTOS ARE OF A PREVIOUS SHOWS HOME that was just over 2000sqft . 10 year progressive new home warranty. GST & PST Included in purchase price. (id:39198)
Property Details
Interior
Features
Second level Floor
Bonus Room
11 x 10.8Primary Bedroom
14.2 x 12.6Bedroom
10 x 10.8Bedroom
10 x 10.8Property History
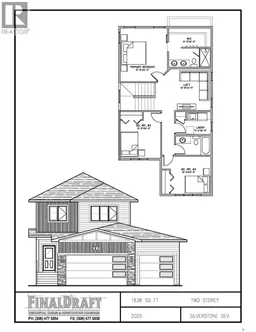 27
27
