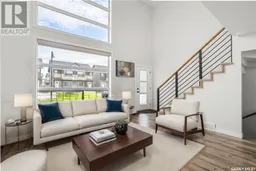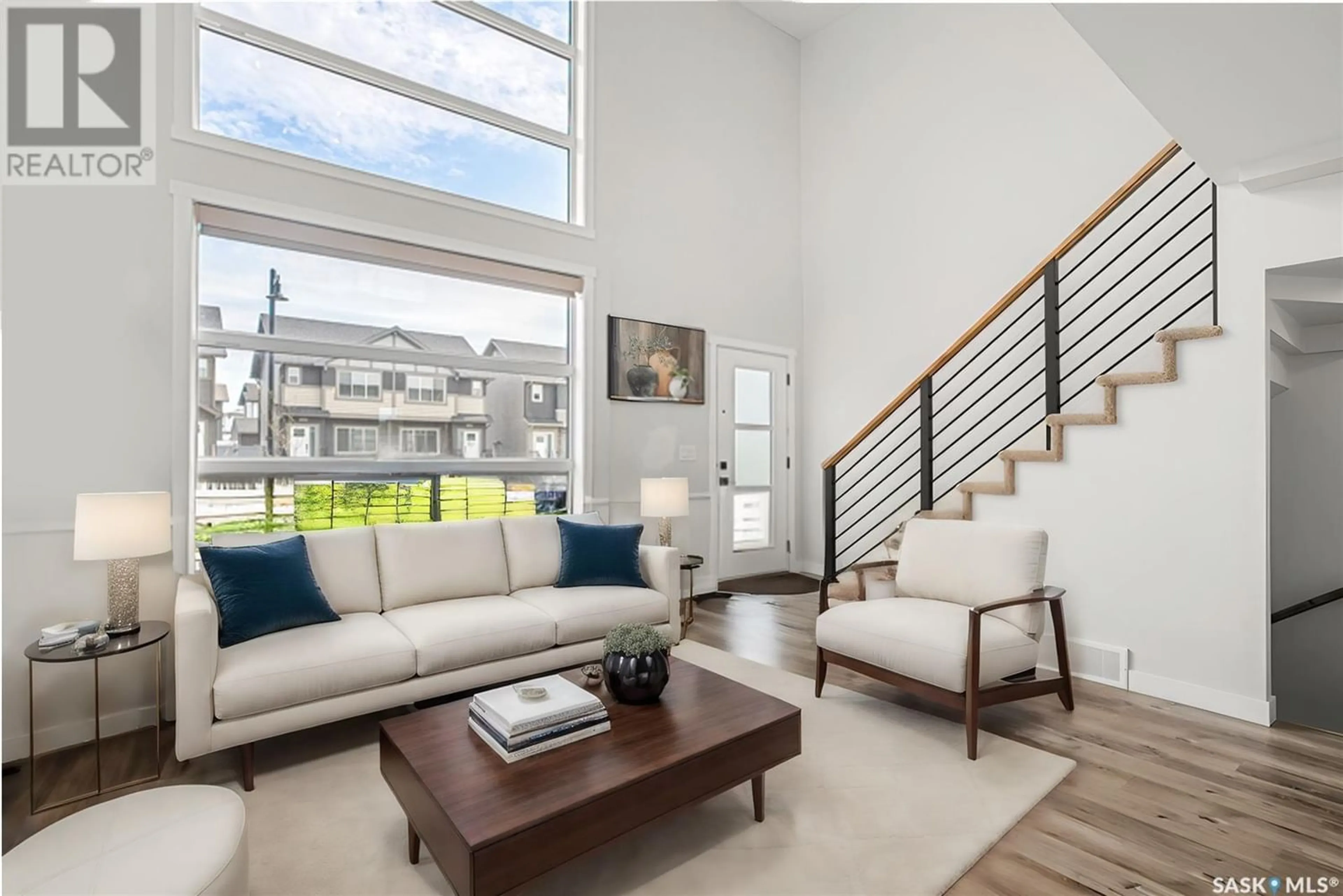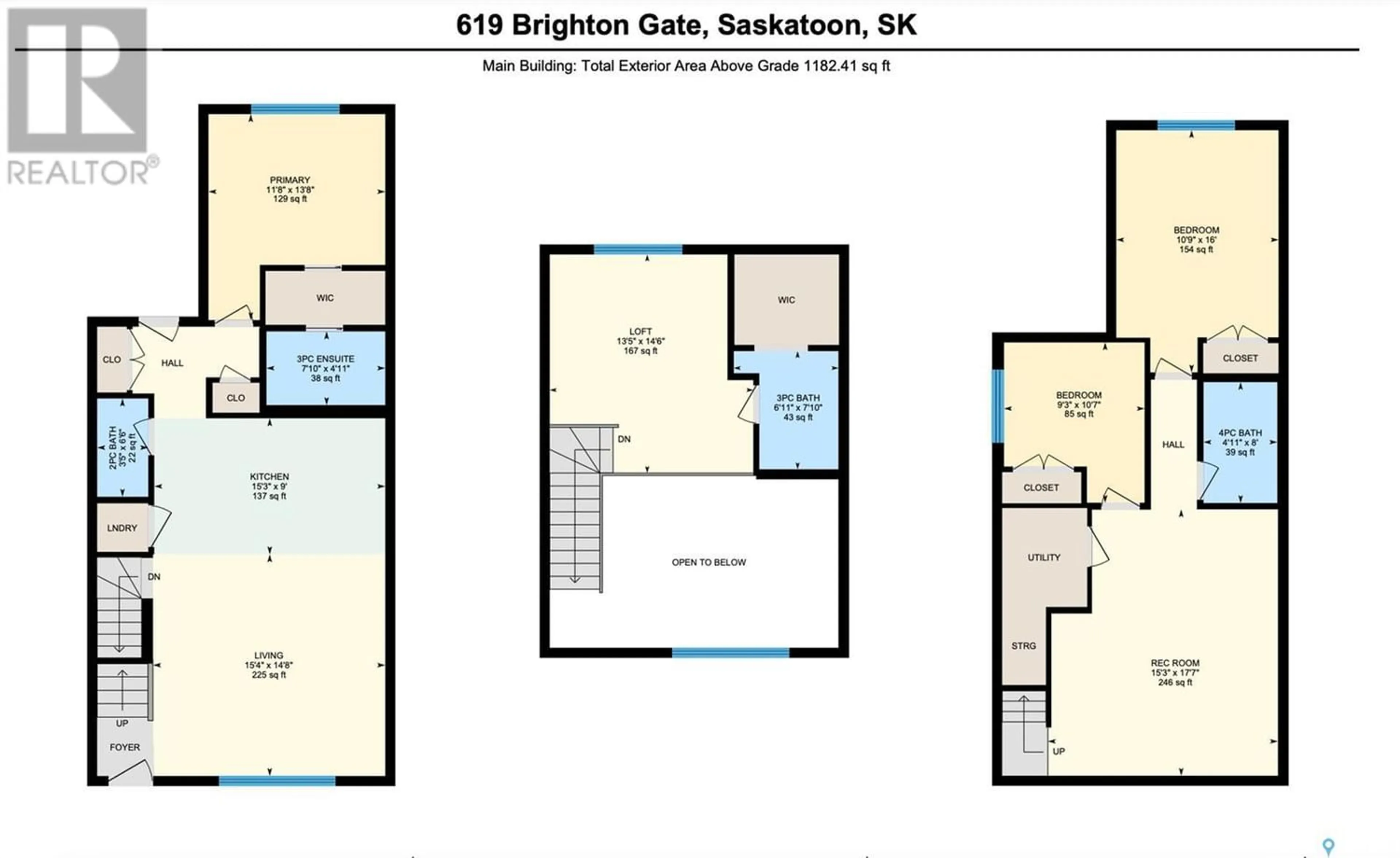619 Brighton GATE, Saskatoon, Saskatchewan S7V0T4
Contact us about this property
Highlights
Estimated ValueThis is the price Wahi expects this property to sell for.
The calculation is powered by our Instant Home Value Estimate, which uses current market and property price trends to estimate your home’s value with a 90% accuracy rate.Not available
Price/Sqft$359/sqft
Days On Market12 days
Est. Mortgage$1,825/mth
Tax Amount ()-
Description
Modern Loft living with NO condo fees!! Welcome to 619 Brighton Gate – a fusion of modern elegance and unparalleled functionality, where luxury meets convenience. This distinctive residence presents an inviting atmosphere with soaring 17' ceilings and expansive windows that flood the space with natural light. Step into the heart of sophistication as you explore the seamless blend of contemporary design and thoughtful features. The main floor features a bright and open living space open to the designer kitchen. A secluded main floor primary suite is nicely tucked away as well, offering a tranquil retreat with its own ensuite bathroom and walk-in closet. Ascend to the second floor to discover an airy loft, perfect for a home office, fitness area, or cozy living space. But the allure doesn't stop there. Descend into the fully developed basement, where the potential for expansion awaits. Two additional bedrooms and a bathroom, alongside a spacious living area, provide ample space for guests or growing families. This home is further enhanced with modern conveniences including main floor laundry, central A/C, and a stainless steel kitchen appliance package as well as upgraded designer railing throughout. Outside, enjoy the convenience of a detached double car garage and front landscaping. Best of all, revel in the freedom from condo fees, allowing you to enjoy luxury living without the extra costs. Positioned mere steps away from Saskatoon's finest amenities including The Keg, Wilson's Lifestyle Centre, Save-On Foods, Landmark Cinemas, and Motion Fitness, this residence offers a lifestyle of utmost convenience and luxury. Contact your REALTOR® today to seize this exceptional opportunity! (id:39198)
Property Details
Interior
Features
Basement Floor
4pc Bathroom
8 ft x measurements not availableBedroom
16 ft x measurements not availableBedroom
10'7" x 9'3"Other
17'7" x 15'3"Property History
 31
31



