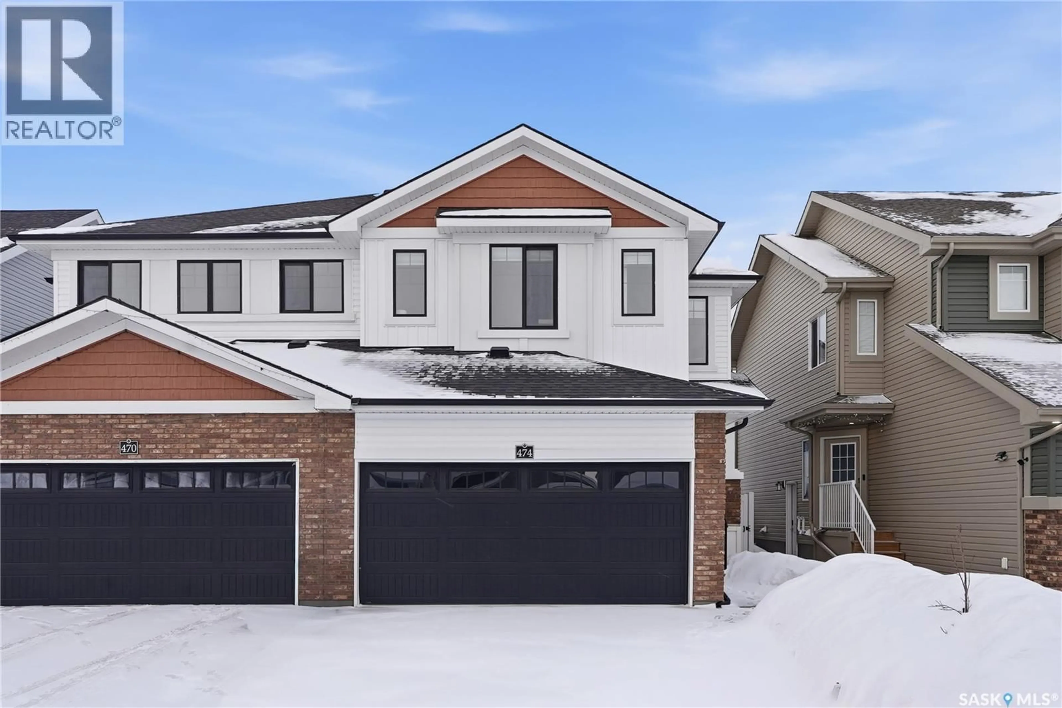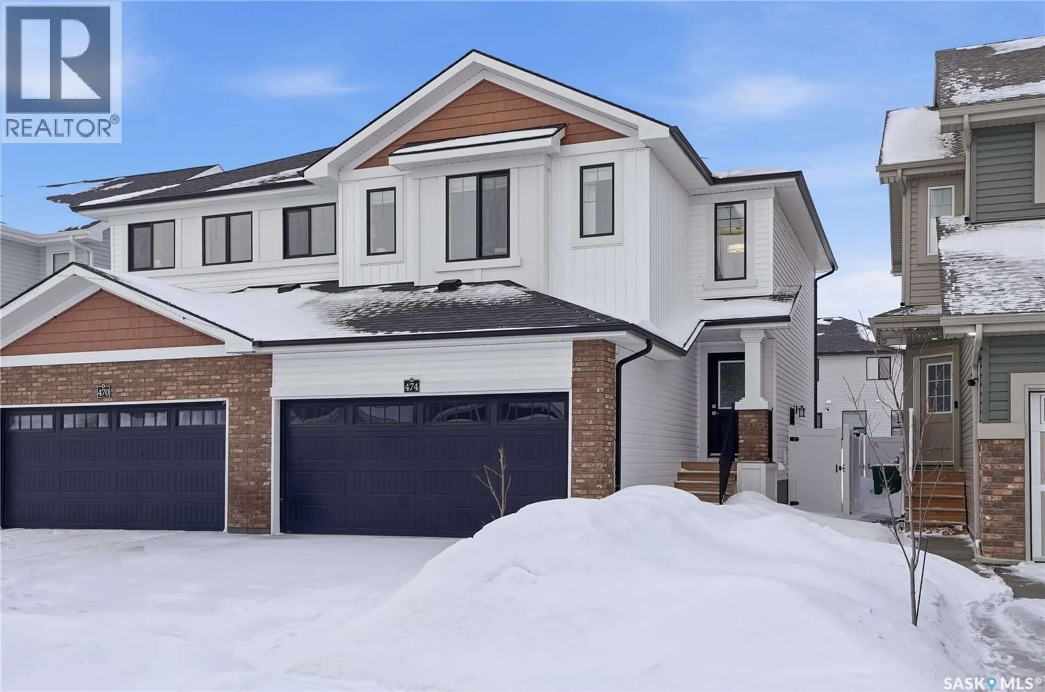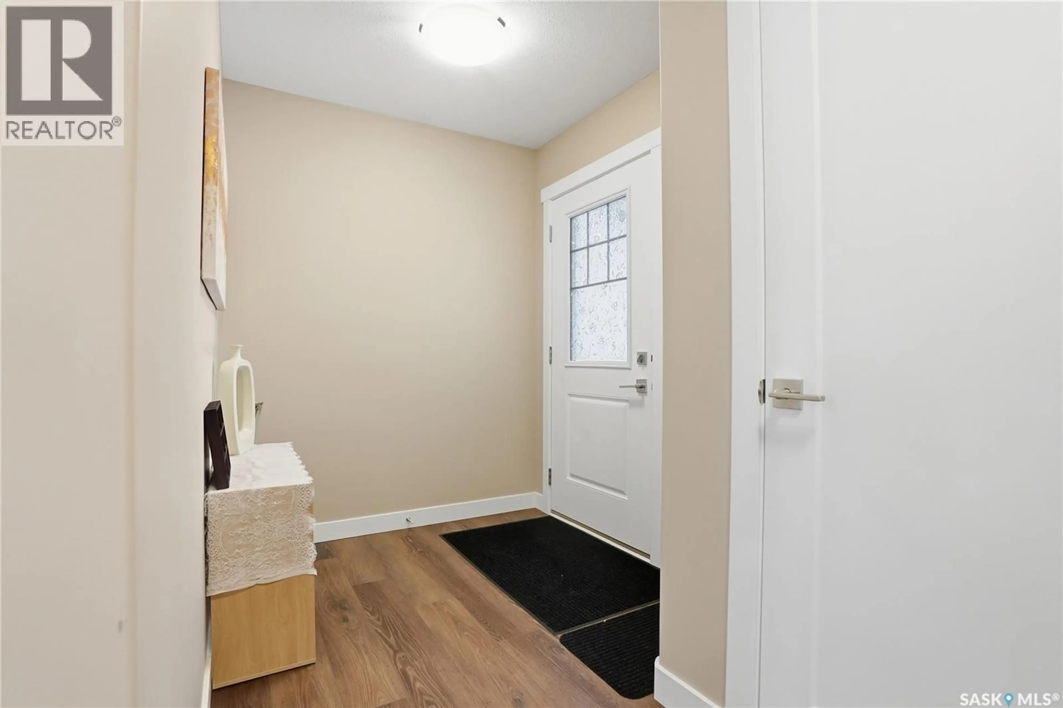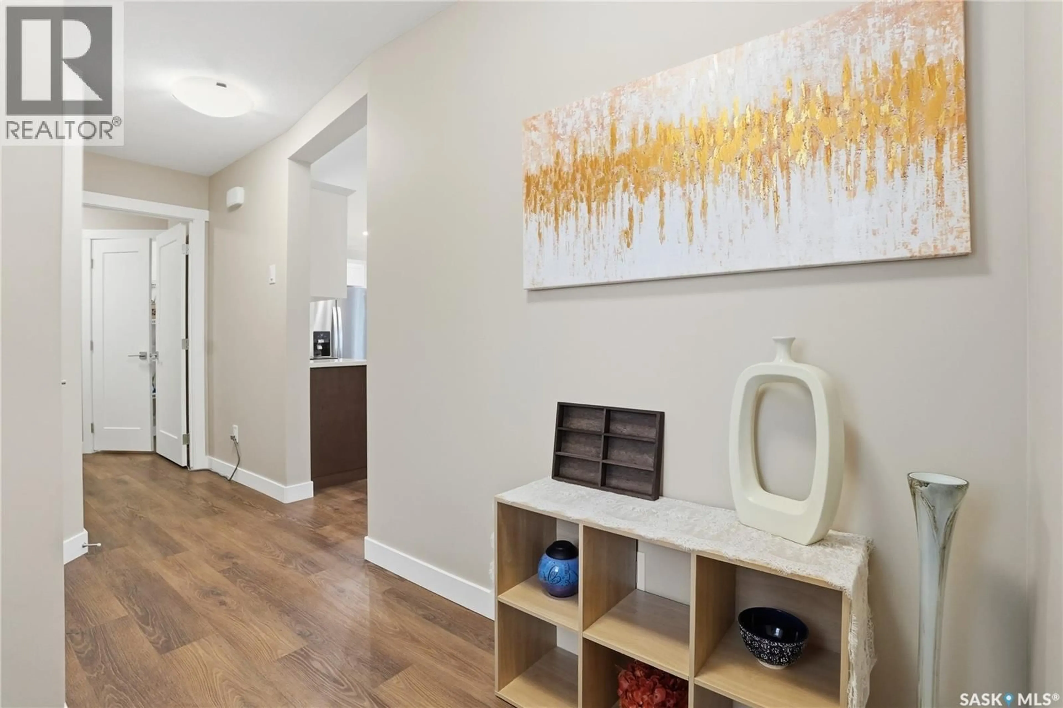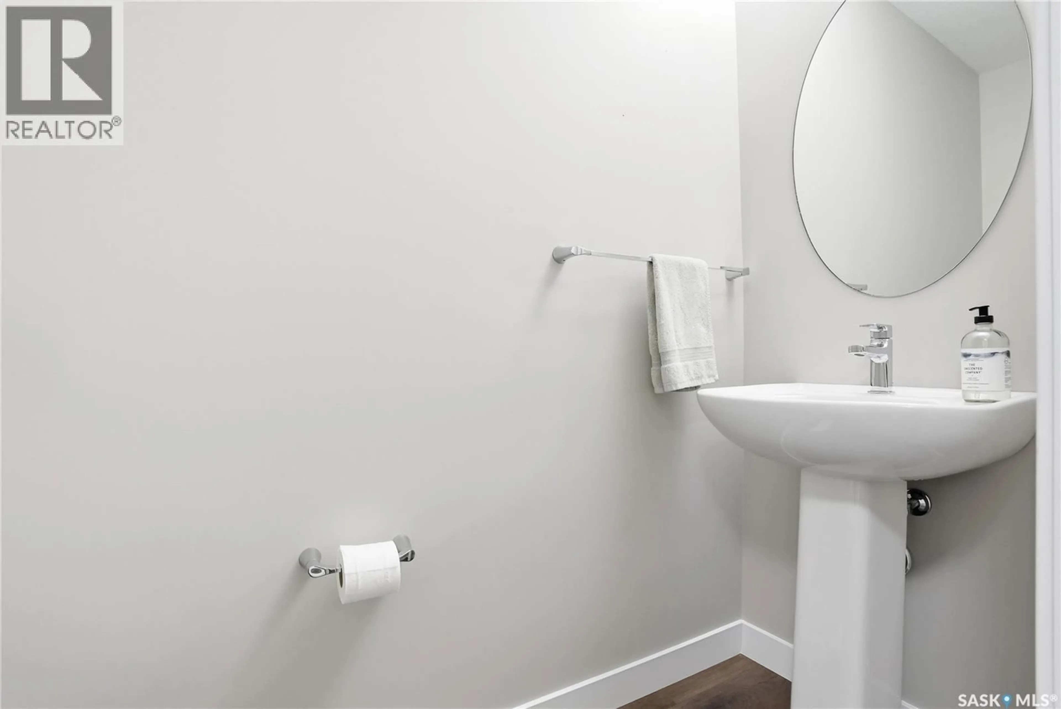474 SCHMEISER BEND, Saskatoon, Saskatchewan S7V1N6
Contact us about this property
Highlights
Estimated valueThis is the price Wahi expects this property to sell for.
The calculation is powered by our Instant Home Value Estimate, which uses current market and property price trends to estimate your home’s value with a 90% accuracy rate.Not available
Price/Sqft$342/sqft
Monthly cost
Open Calculator
Description
Welcome to this stunning, turn-key 1,489 sq. ft. semi-detached home offering luxury living in the heart of Brighton. Thoughtfully designed with both style and functionality in mind, the main floor features a sleek, practical kitchen complete with quartz countertops, walk-through pantry, and stainless steel appliances. The open-concept living room is perfect for entertaining, highlighted by a beautiful fireplace, along with a convenient 2-piece powder room. Upstairs, you’ll find three spacious bedrooms, including a primary suite with a walk-in closet, two full bathrooms, a second-floor laundry room with additional storage, and a versatile bonus/flex room. Oversized windows throughout the home flood the space with an abundance of natural light. Additional features include central air conditioning, washer and dryer, and a front double attached garage, partially insulated. The property is fully landscaped with a fenced backyard, rear deck, and a double concrete driveway. Best of all—no condo fees! This gorgeous home truly has it all: quality craftsmanship, modern style, and a flawless layout. Located in Brighton—Saskatoon’s fastest-growing neighbourhood—you’ll enjoy close proximity to fantastic amenities including restaurants, convenience stores, Landmark Cinemas, Wilson’s Greenhouse, Stoked Kitchen & Bar, Motion Fitness, Save-On-Foods, Shoppers Drug Mart, and more. (id:39198)
Property Details
Interior
Features
Main level Floor
Family room
11.8 x 12.2Dining room
9.2 x 11.52pc Bathroom
Kitchen
Property History
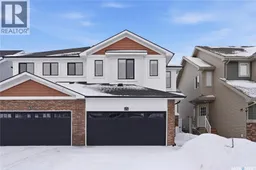 41
41
