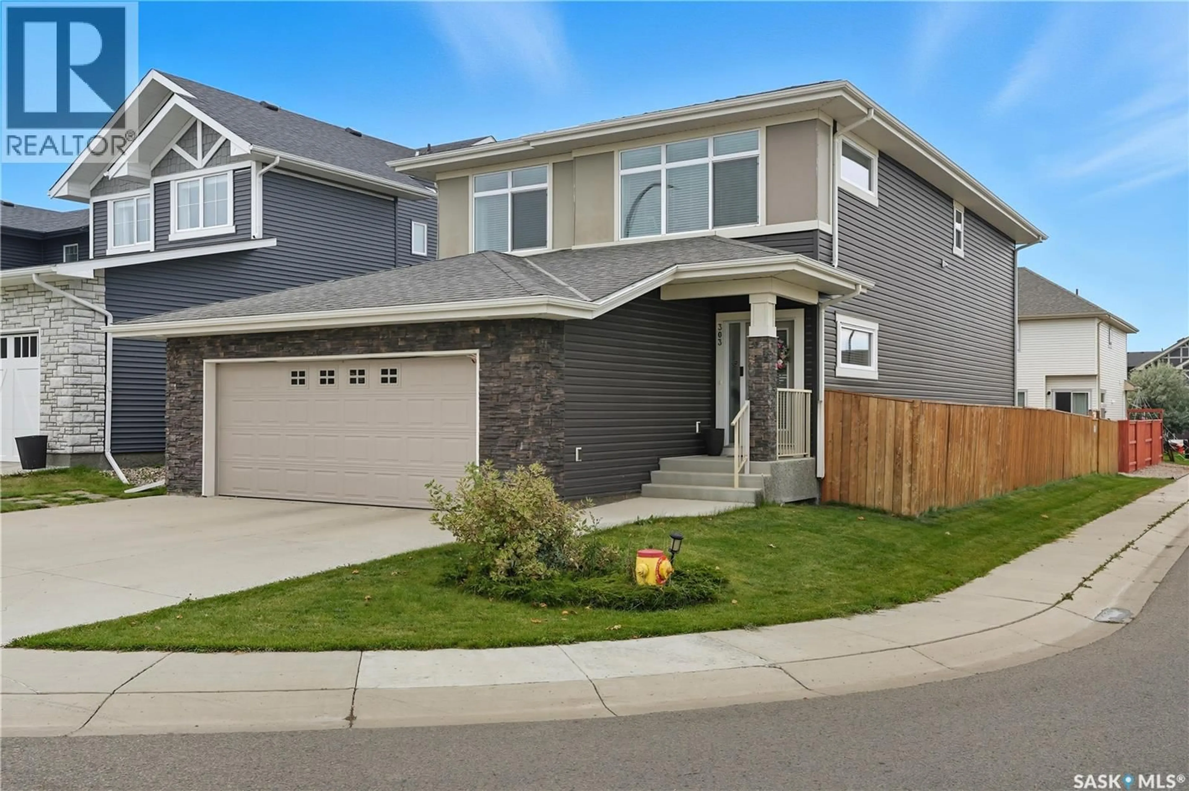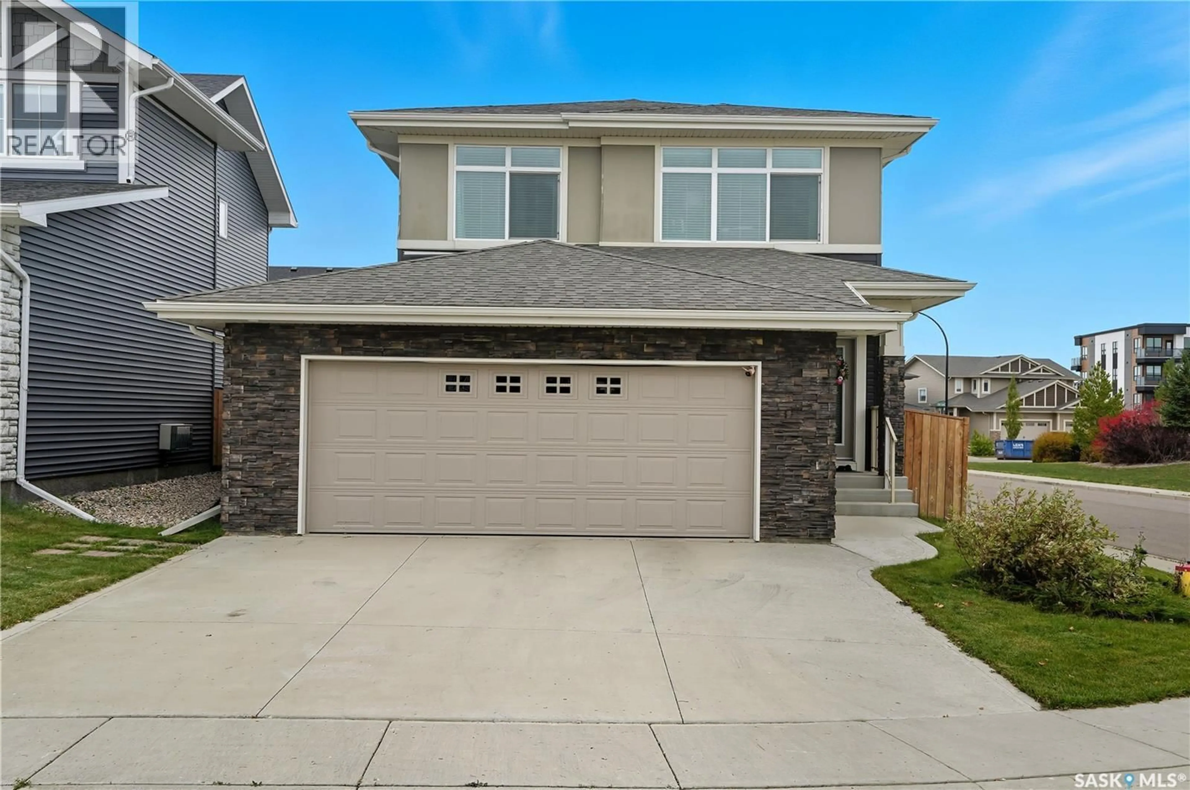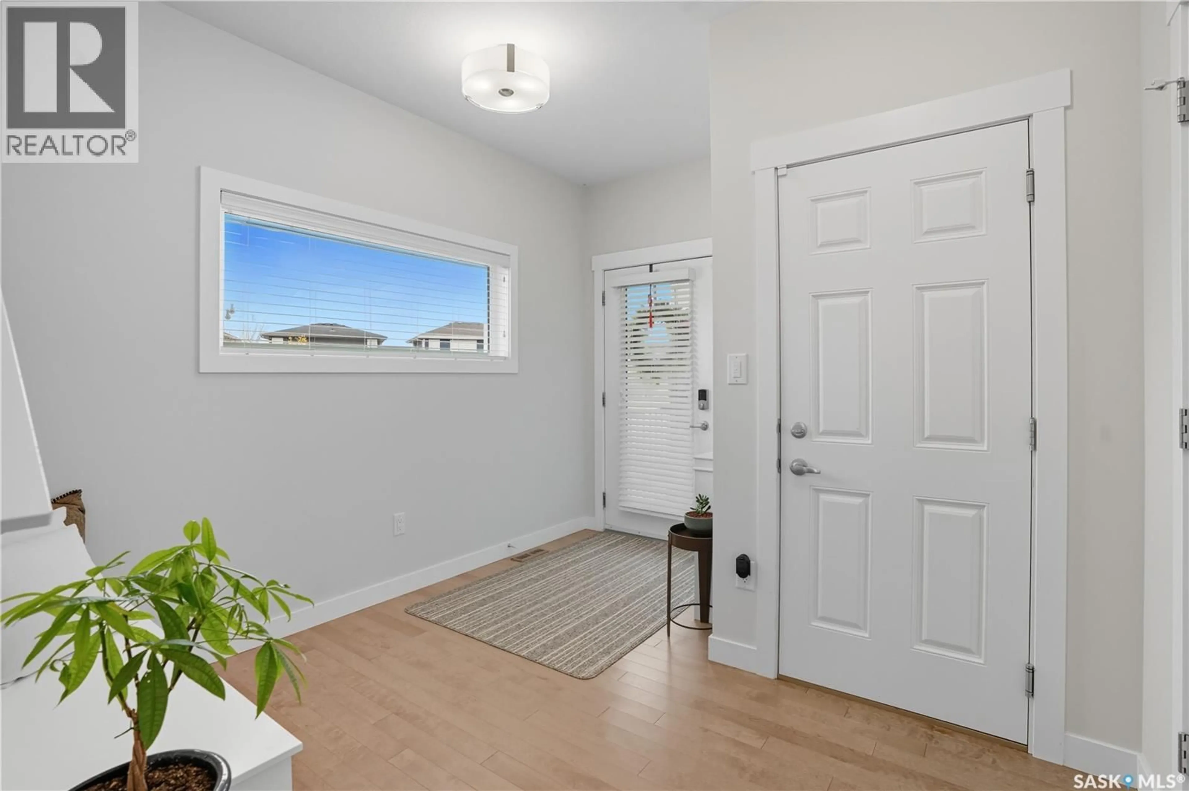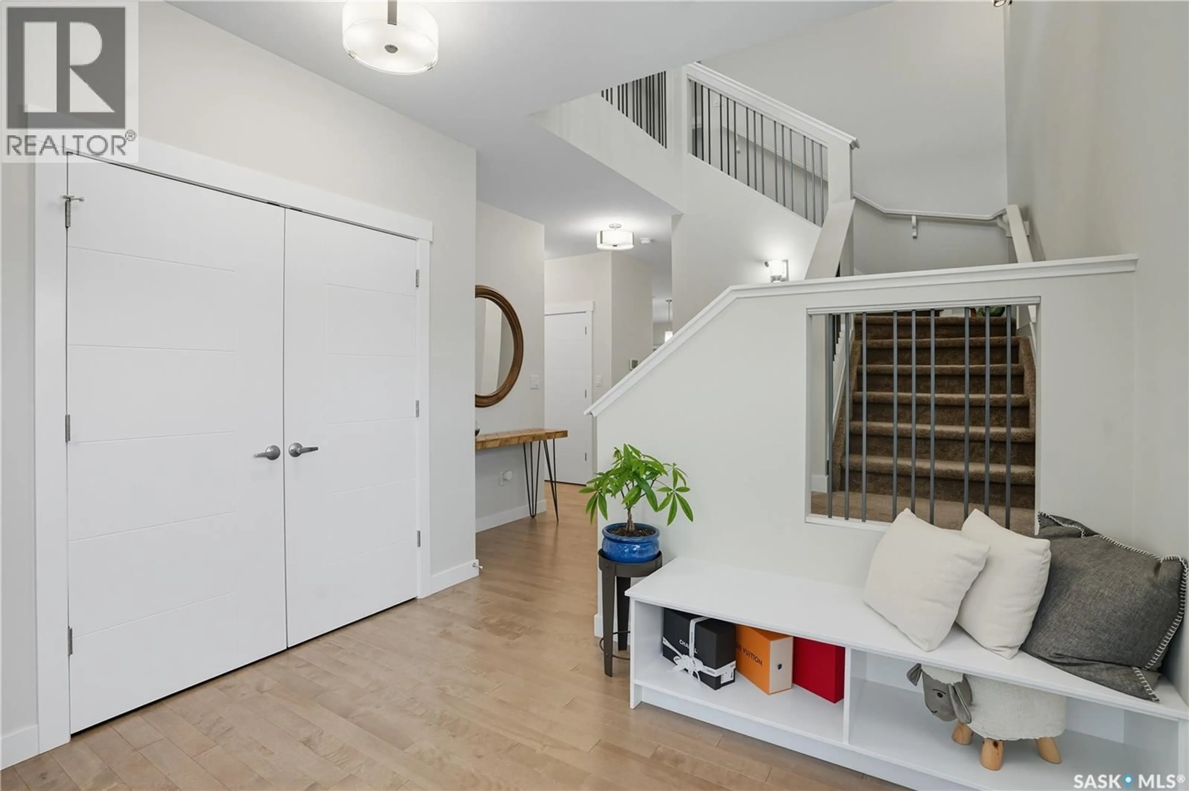303 DAGNONE CRESCENT, Saskatoon, Saskatchewan S7V0P7
Contact us about this property
Highlights
Estimated valueThis is the price Wahi expects this property to sell for.
The calculation is powered by our Instant Home Value Estimate, which uses current market and property price trends to estimate your home’s value with a 90% accuracy rate.Not available
Price/Sqft$358/sqft
Monthly cost
Open Calculator
Description
Welcome to 303 Dagnone Crescent—an exceptional former Daytona show home in the highly sought-after Brighton community. This stunning 2-storey residence offers 2,287 sq. ft. of thoughtfully designed living space on a desirable corner lot, facing a beautiful walking trail and steps from parks, the Brighton Child Care Centre, and the vibrant community shopping hub. Its modern exterior features vinyl siding with stone accents and a fully finished triple-staggered garage, complete with in-floor heat, built-in speakers, a home gym with mirror, and included TVs—perfect for both hobbyists and fitness enthusiasts. Inside, the 9-ft main floor impresses with a spacious foyer, open-concept living and dining areas, and a chef’s kitchen boasting quartz countertops, soft-close cabinetry, stainless steel Samsung appliances, a walk-through pantry, and a wet bar with wine cooler. Upstairs, enjoy a bright bonus room with trail views, a luxurious primary suite featuring an electric fireplace, a spa-like 5-pc ensuite with double vanity, soaker tub, and tiled shower, plus two generous bedrooms and a convenient laundry room with cabinetry. The professionally finished basement continues the show-home standard with a versatile glass-walled office/bedroom and an entertainment-ready theatre room complete with three TVs, speakers, projector, and screen. A second wet bar, full bathroom, and ample utility upgrades ensure comfort and convenience year-round. With nearly every detail considered—from high-end finishes to abundant natural light and scenic surroundings—this home perfectly combines style, functionality, and location. All furniture is negotiable, and all wall decorative artworks are included. Most items are available for purchase. Don’t miss the opportunity to own one of Brighton’s finest properties, where every feature reflects quality craftsmanship and modern living at its best. (id:39198)
Property Details
Interior
Features
Main level Floor
Living room
13 x 14.7Foyer
10.1 x 11.5Kitchen
11.2 x 12.3Dining room
11.1 x 11.11Property History
 50
50




