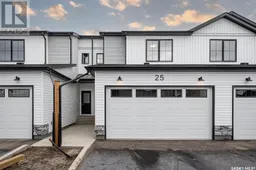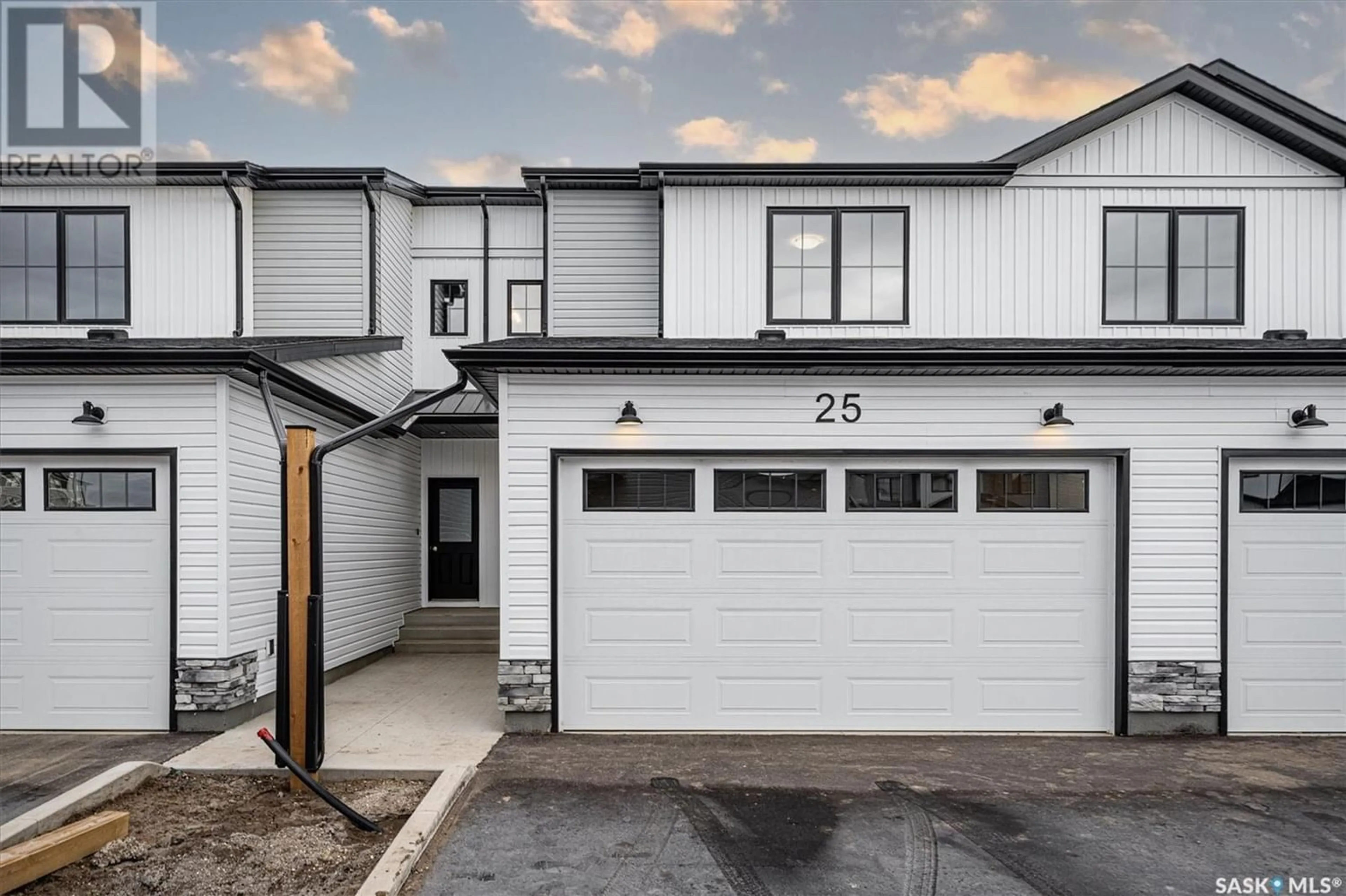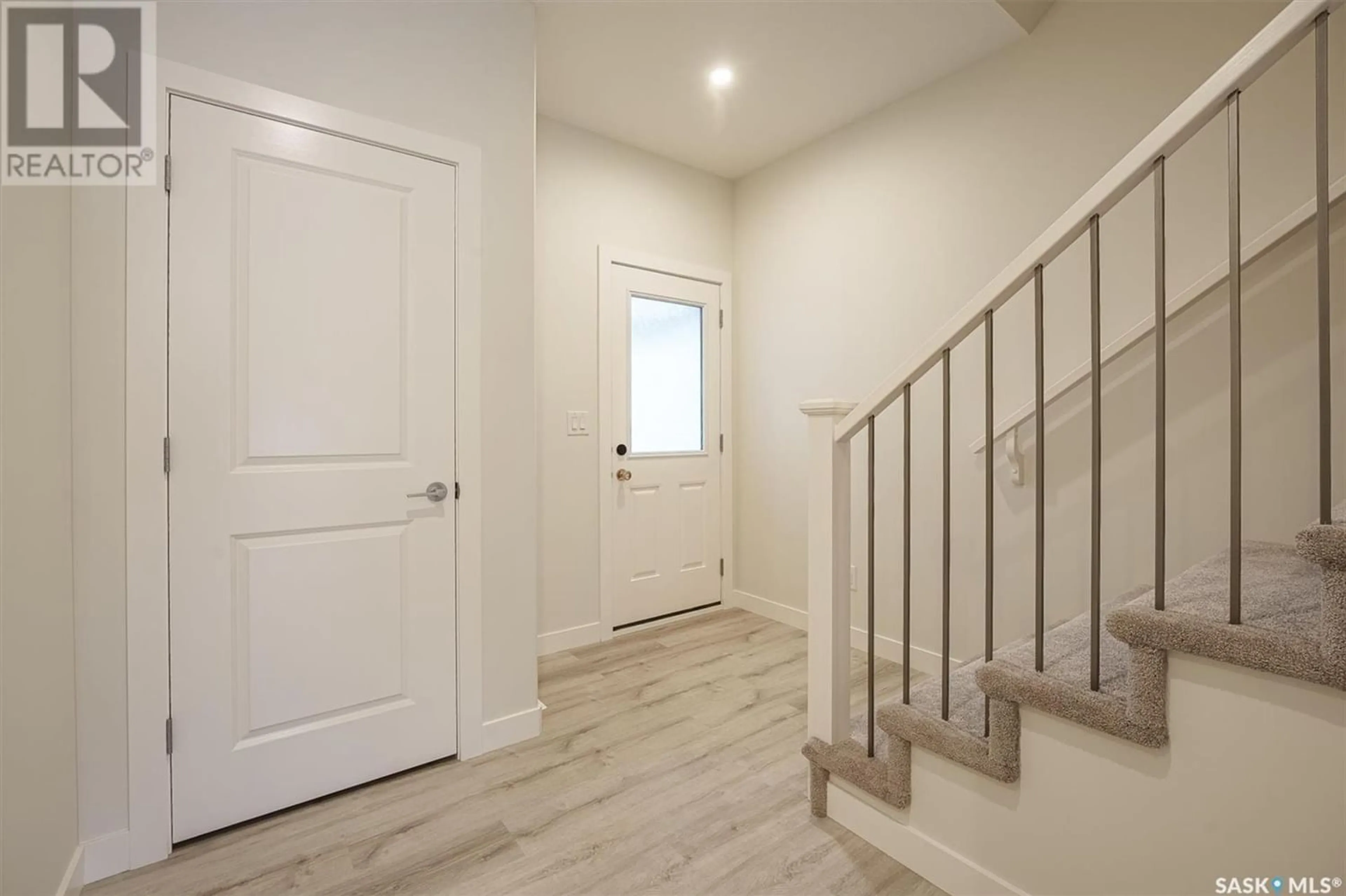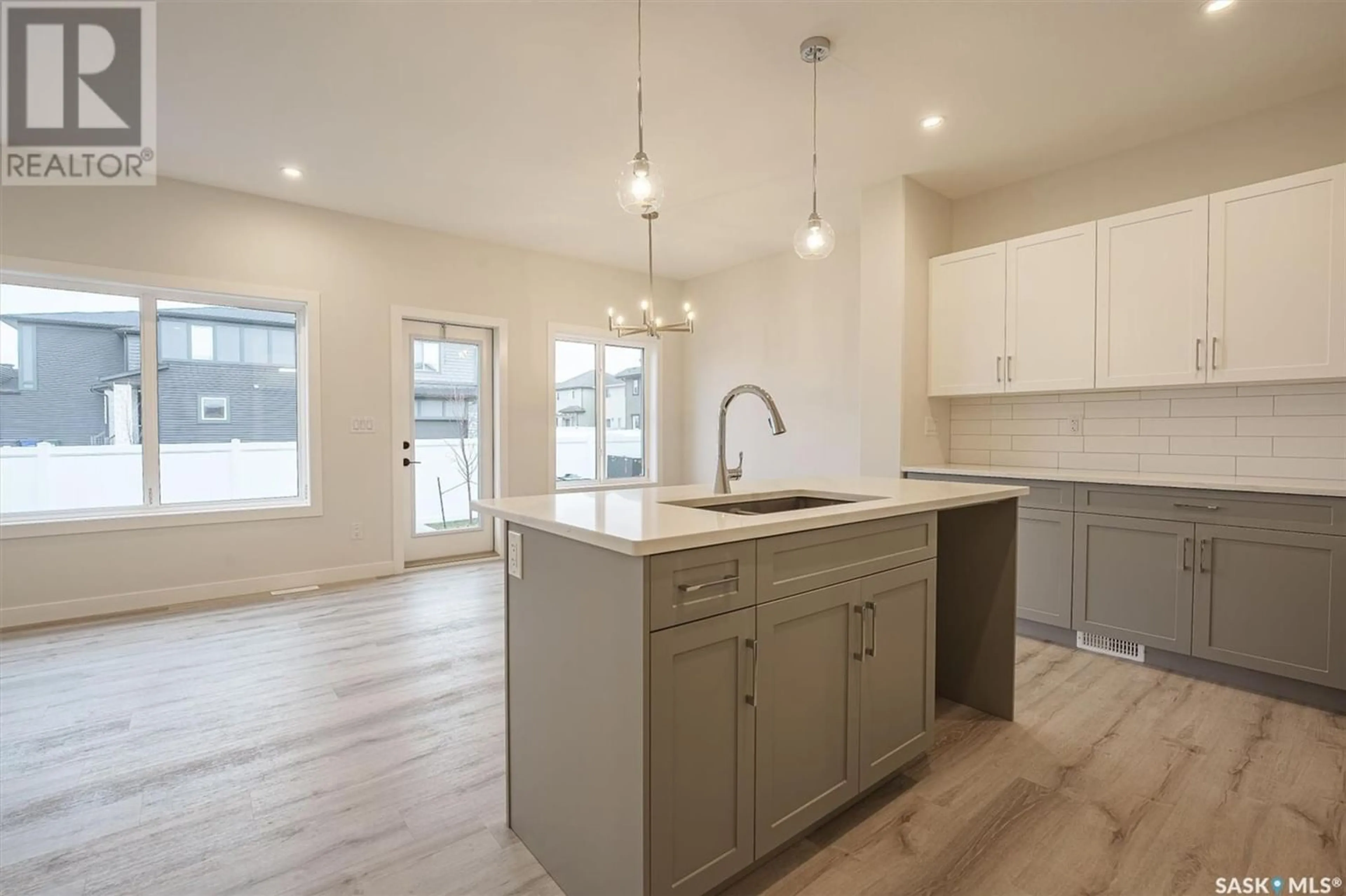26 625 Dagnone CRESCENT, Saskatoon, Saskatchewan S7V1K9
Contact us about this property
Highlights
Estimated ValueThis is the price Wahi expects this property to sell for.
The calculation is powered by our Instant Home Value Estimate, which uses current market and property price trends to estimate your home’s value with a 90% accuracy rate.Not available
Price/Sqft$288/sqft
Days On Market86 days
Est. Mortgage$1,932/mth
Maintenance fees$275/mth
Tax Amount ()-
Description
Welcome to 26-625 Dagnone Crescent located at the 'North Ridge Towns' in the growing community of Brighton! The North Ridge Towns are 2-storey homes with double attached garages located in a prime location just blocks from several amenities. This North Ridge built project is eye-catching in nature and offers an opportunity to live in a full sized home in a condominium setting. Due to the popularity of the 'Logan' floorplan, North Ridge has kept this in mind with the construction of it's final 2 buildings. This end unit has 3 bedroom and 3 bathrooms with 2nd floor laundry and a bonus room. The craftsmanship is truly evident with features including high quality shelving in all closets, an upgraded trim package, vinyl plank flooring, and quartz countertops. This home also includes a heat recovery ventilation system, triple pane windows, and a high efficient furnace. The 24' deep garage is a welcoming site, allowing that extra space for your vehicles. Visit the showhome located on site (Units 17 and 18) 5-8pm Mon-Thurs, 12-5 pm Sat/Sun. This project may have the perfect home for you. GST/PST included in purchase price with any rebates to builder. Saskatchewan Home Warranty Premier Coverage. **Photos are unit 25, Same Floorplan, Similar Interior Colors** (id:39198)
Property Details
Interior
Features
Second level Floor
Bedroom
10 ft ,2 in x 9 ftBedroom
10 ft x 9 ft ,4 in4pc Bathroom
Bonus Room
13 ft ,8 in x 11 ftCondo Details
Inclusions
Property History
 41
41


