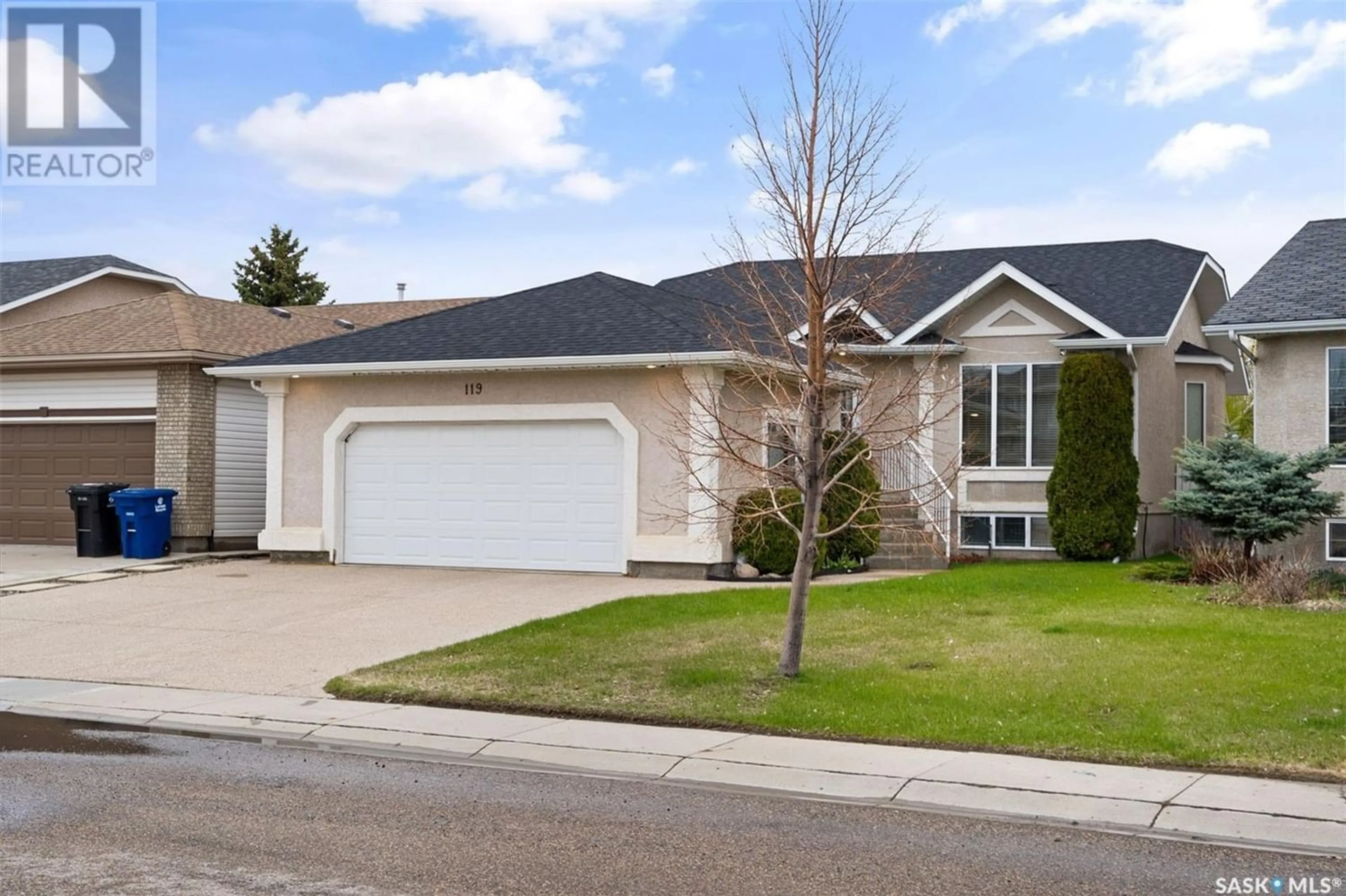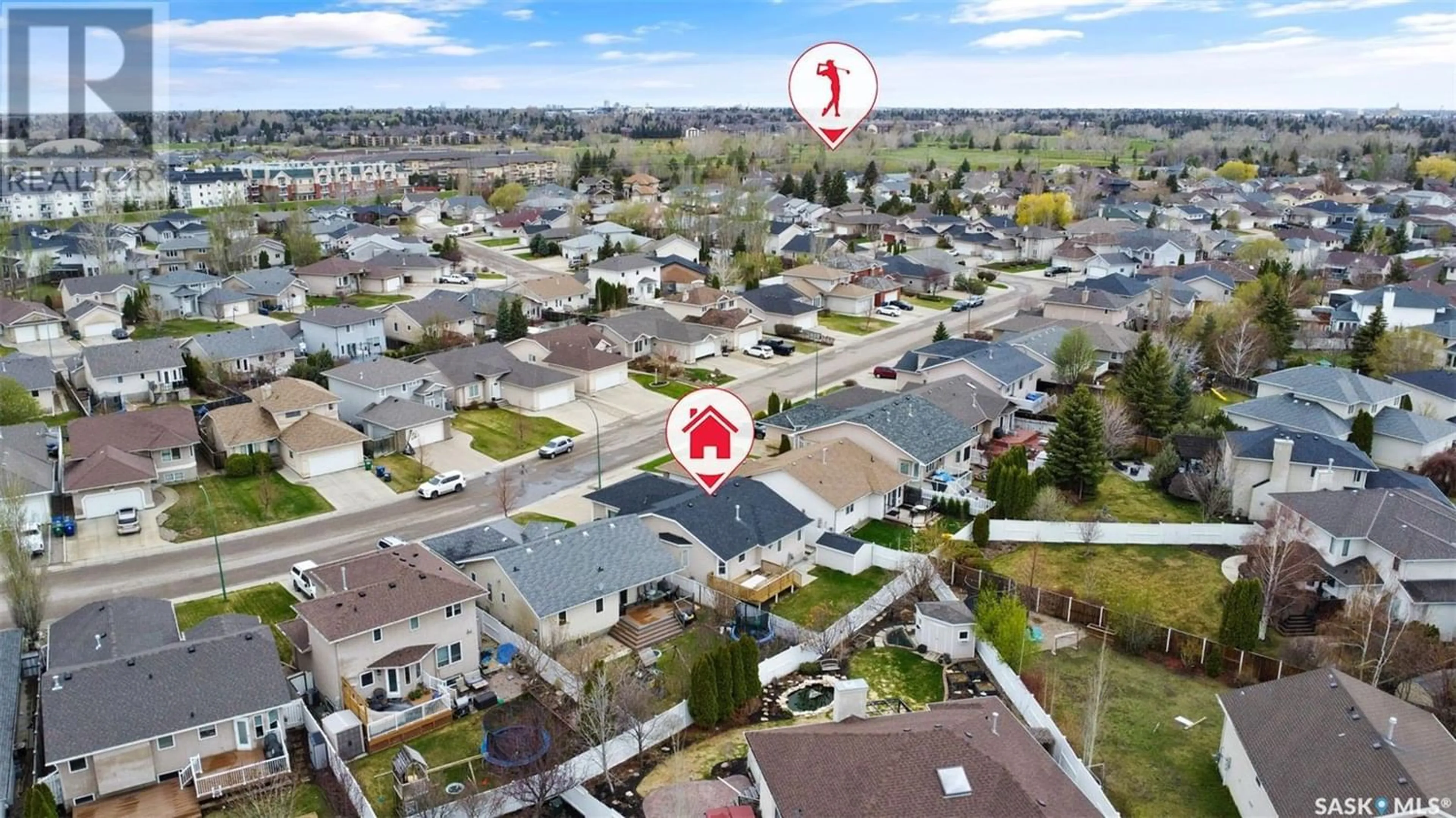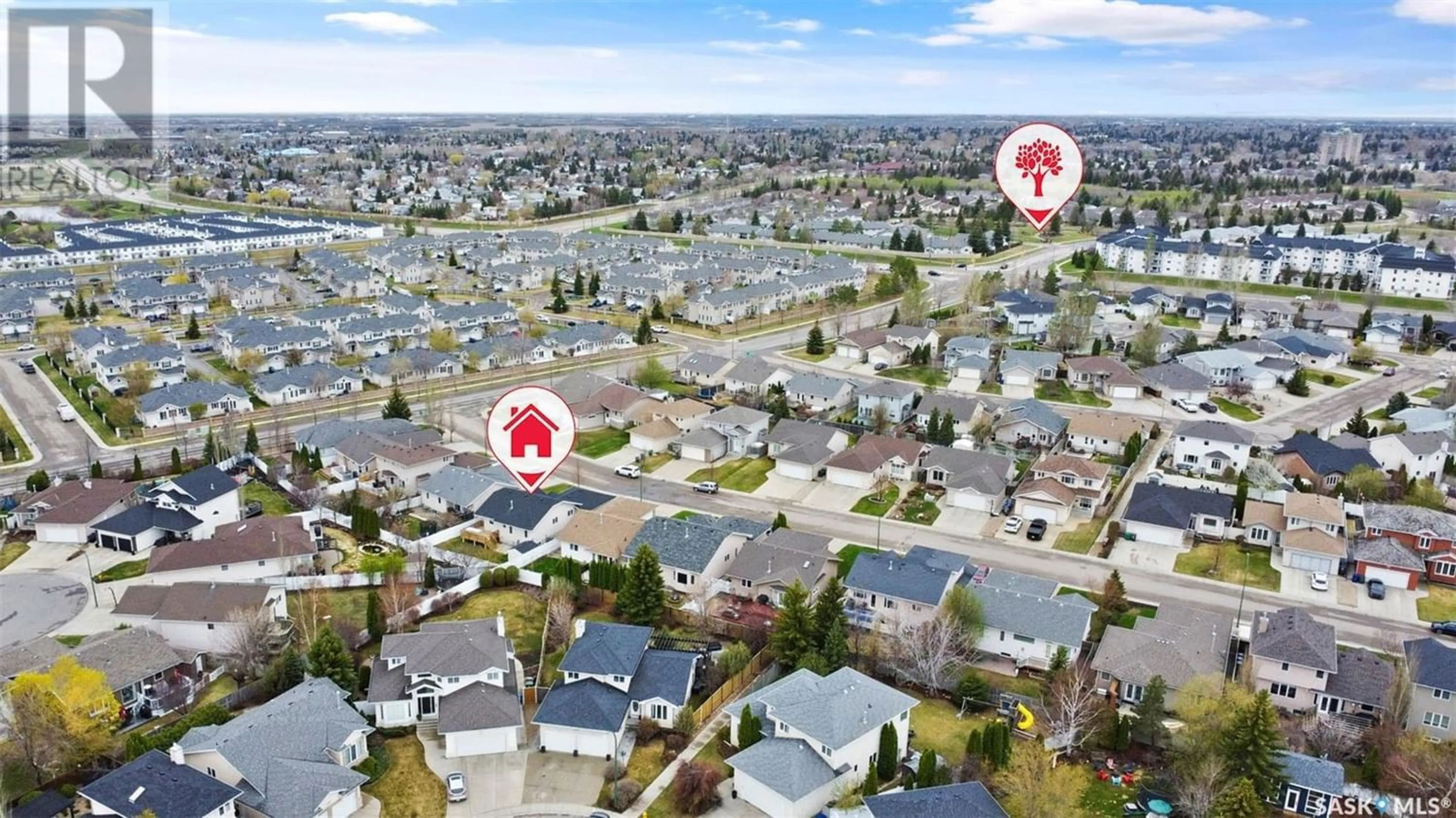119 Blackburn CRESCENT, Saskatoon, Saskatchewan S7V1E7
Contact us about this property
Highlights
Estimated ValueThis is the price Wahi expects this property to sell for.
The calculation is powered by our Instant Home Value Estimate, which uses current market and property price trends to estimate your home’s value with a 90% accuracy rate.Not available
Price/Sqft$436/sqft
Days On Market12 days
Est. Mortgage$2,341/mth
Tax Amount ()-
Description
Welcome to 119 Blackburn Crescent! Fabulous Briarwood location close to schools, park, shopping and all amenities! This tastefully decorated home shows well; the main floor boasts 1250 sq ft, open floor plan with an abundance of natural light, vaulted ceilings, bay windows in dining room, open and bright living room with maple hardwood flooring, white heritage kitchen with ample storage and countertop and some newer appliance. 3 good sized bedrooms on main ; the master bedroom is large, with a walk in closet & 4 piece en-suite. The basement is fully developed and has a spacious family room and games area, 3 piece baths, two large bedrooms and loads of storage space. The outdoor space is fully landscaped with a large raised deck, flower beds, underground sprinklers front and back, storage shed, exposed aggregate drive and oversized double attached garage with direct access. Other notable features and upgrades include shingle (2020), water heater (2017), stove & range hood& fridge (2021), triple pane PVC windows, and central AC. Shows well. Call to view today ! (id:39198)
Property Details
Interior
Features
Main level Floor
3pc Bathroom
Bedroom
9 ft ,5 in x 9 ft ,11 in4pc Bathroom
Bedroom
9 ft ,7 in x 10 ftProperty History
 31
31




