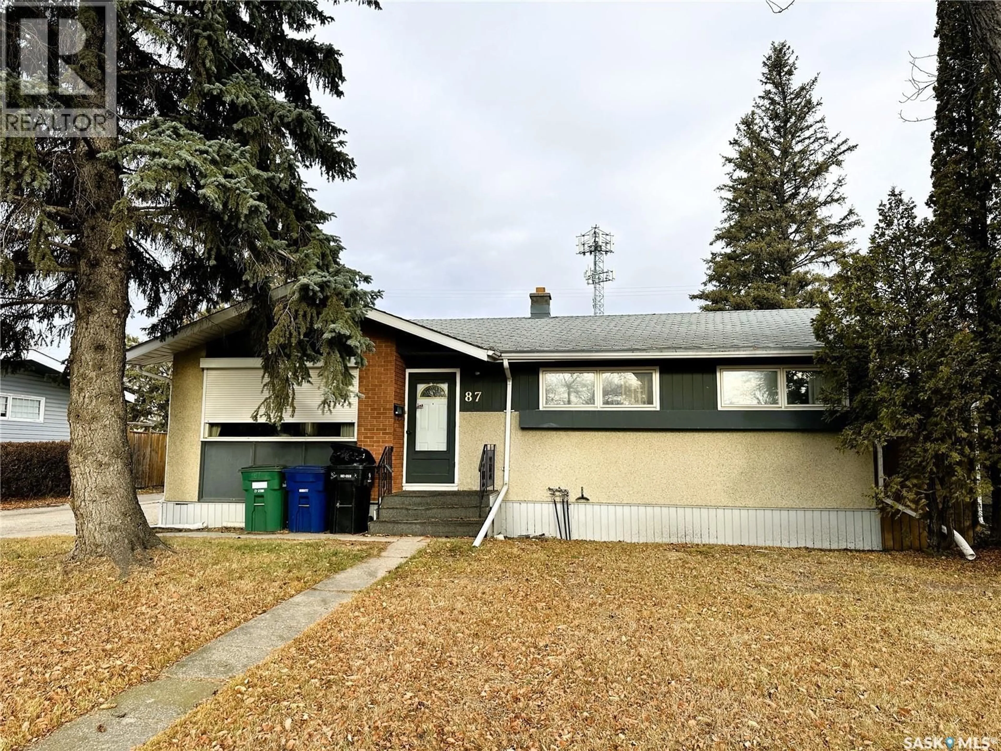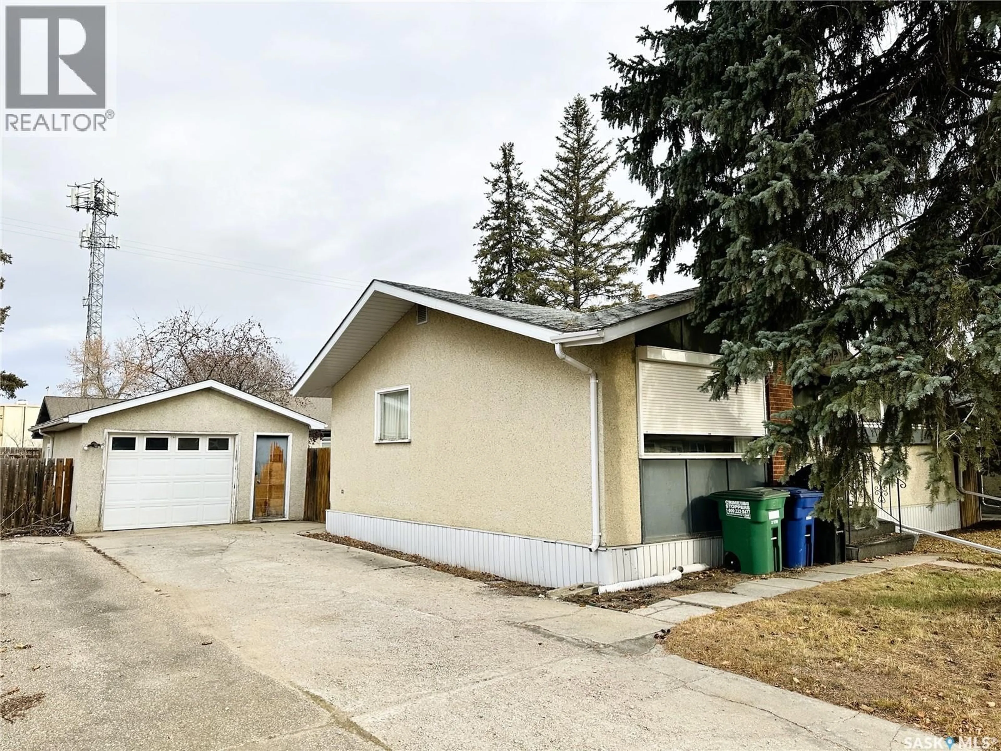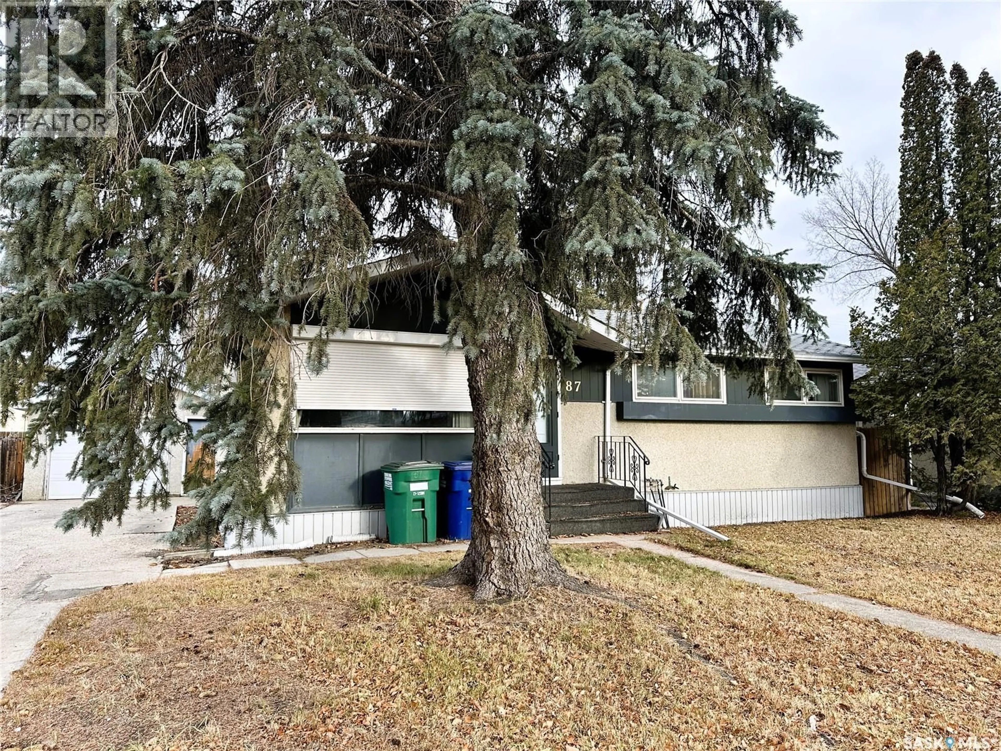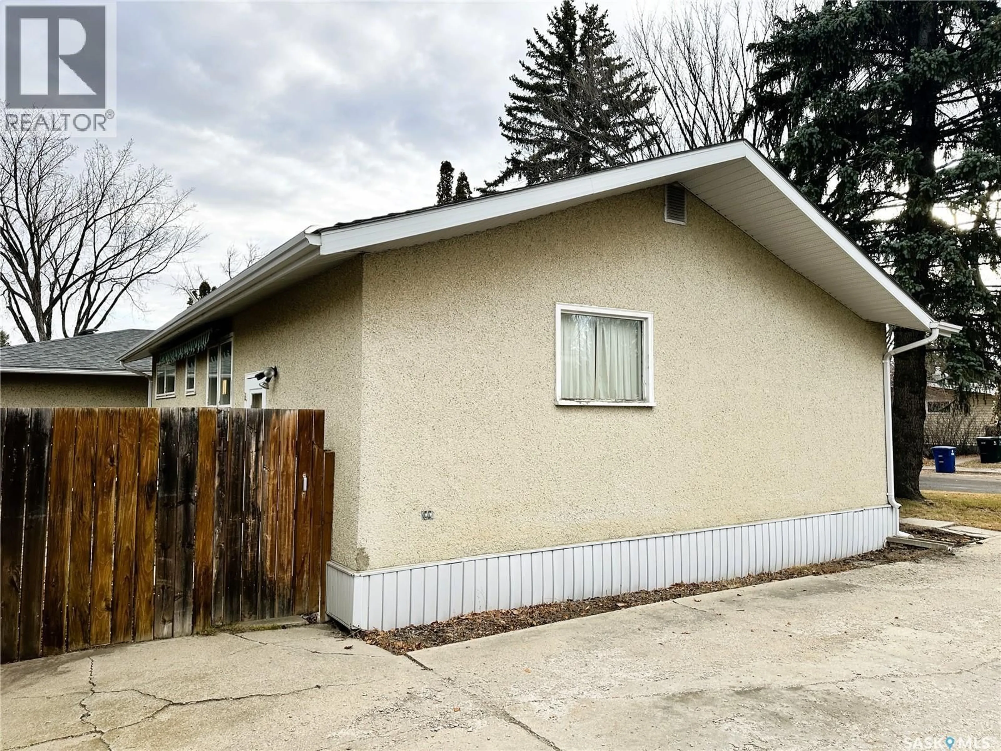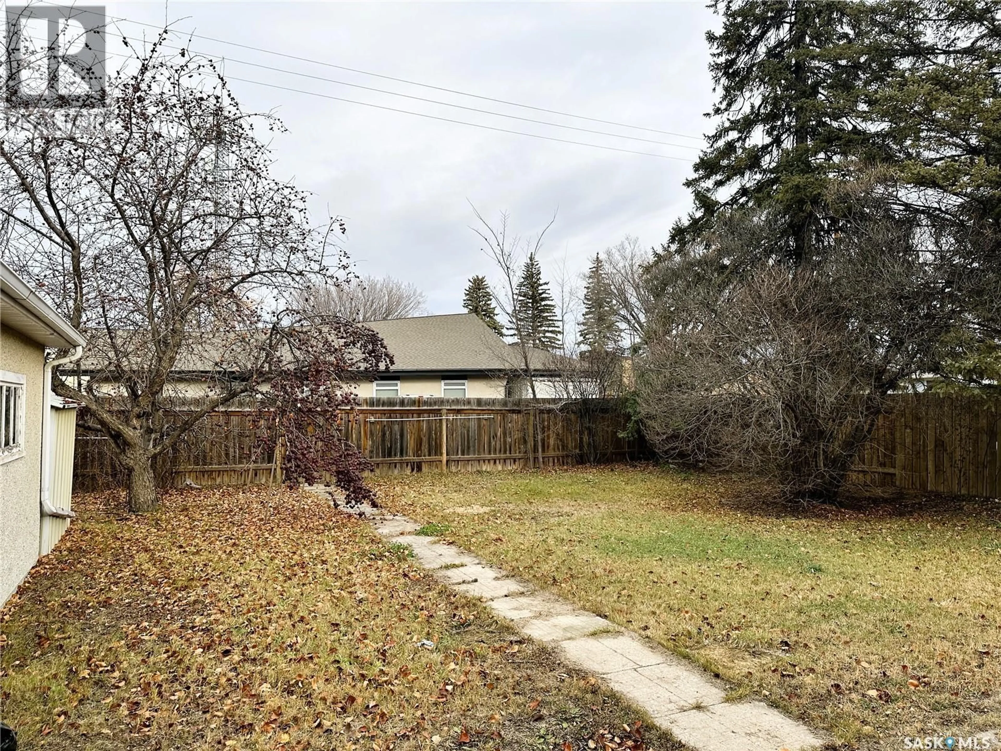87 TUCKER CRESCENT, Saskatoon, Saskatchewan S7H3H7
Contact us about this property
Highlights
Estimated valueThis is the price Wahi expects this property to sell for.
The calculation is powered by our Instant Home Value Estimate, which uses current market and property price trends to estimate your home’s value with a 90% accuracy rate.Not available
Price/Sqft$389/sqft
Monthly cost
Open Calculator
Description
Charming Family Home in Sought-After Brevoort Park Welcome to this 1027 square foot 4-bedroom, 1-bathroom bungalow, proudly owned by the close family of its original owners. Nestled in the beautiful and tranquil Brevoort Park neighborhood, this property offers the perfect blend of comfort, space, and convenience. Property Highlights Generous Lot & Outdoor Living Expansive 70' × 110' lot providing ample space for outdoor activities and gardening Completely fenced yard ideal for children and pets Mature apple trees offering seasonal fruit and natural beauty Perfect canvas for your landscaping dreams Exceptional Garage & Storage Oversized heated and insulated single garage (15' × 26') Year-round comfort for vehicle maintenance and projects Additional storage space for all your needs Thoughtfully Designed Living Spaces Four comfortable bedrooms for family and guests Spacious family/games room in the basement—perfect for entertaining Large workshop/hobby room in the basement for DIY enthusiasts and craftspeople Versatile floor plan accommodating various lifestyle needs Unbeatable Location Situated in the desirable Brevoort Park area Close proximity to schools, shopping, parks, and essential amenities Quiet street with a strong sense of community This home represents an excellent opportunity for families seeking space, character, and a prime location. Don't miss your chance to make this Brevoort Park gem your own! (id:39198)
Property Details
Interior
Features
Main level Floor
Bedroom
7.9 x 11.1Bedroom
11.3 x 8.3Bedroom
12.1 x 10.24pc Bathroom
9 x 4.1Property History
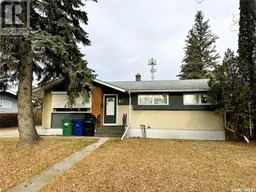 38
38
