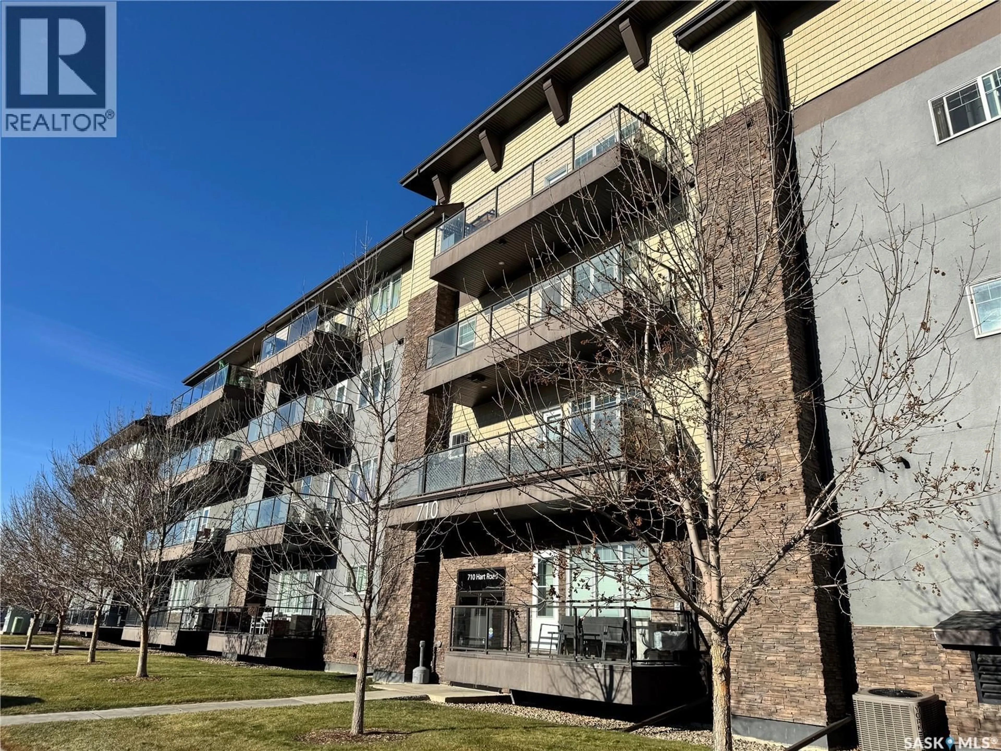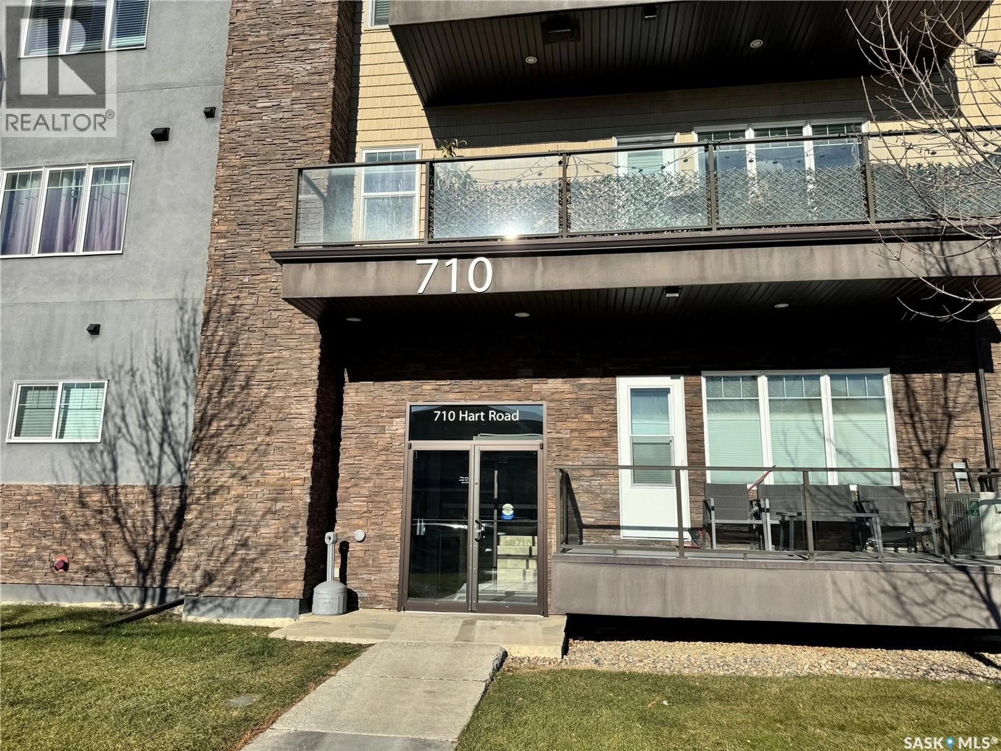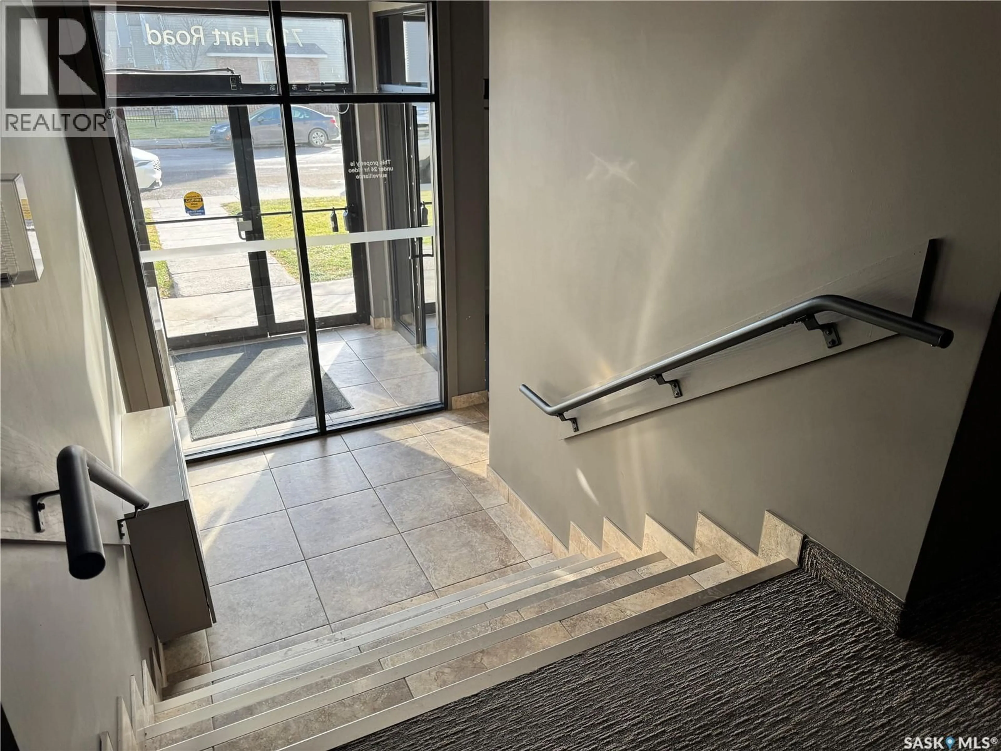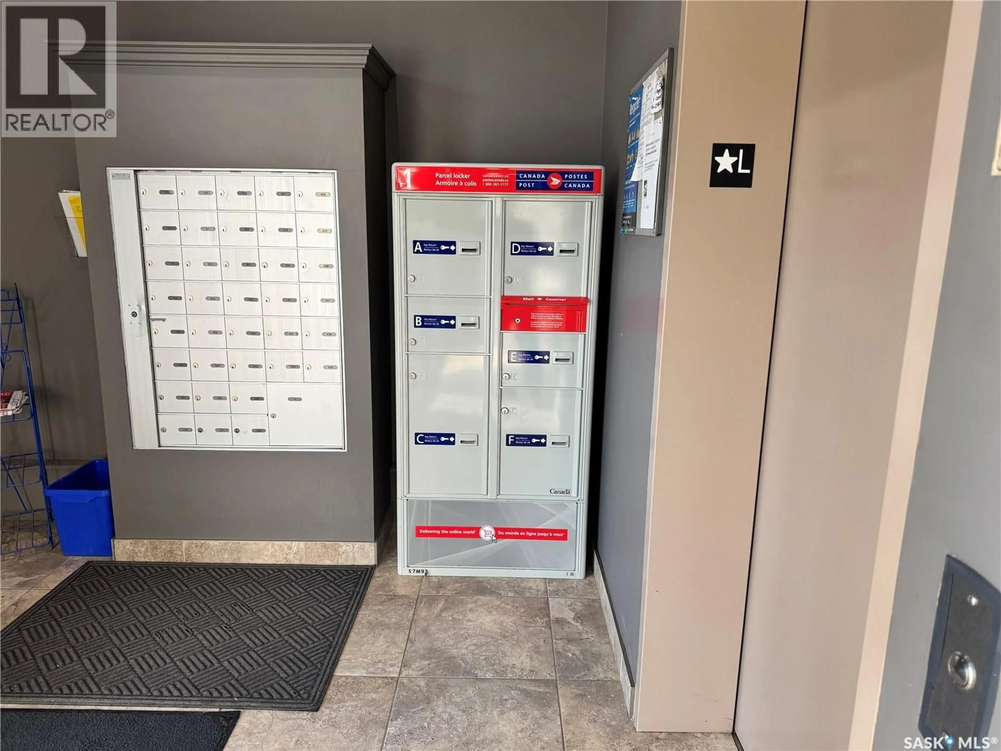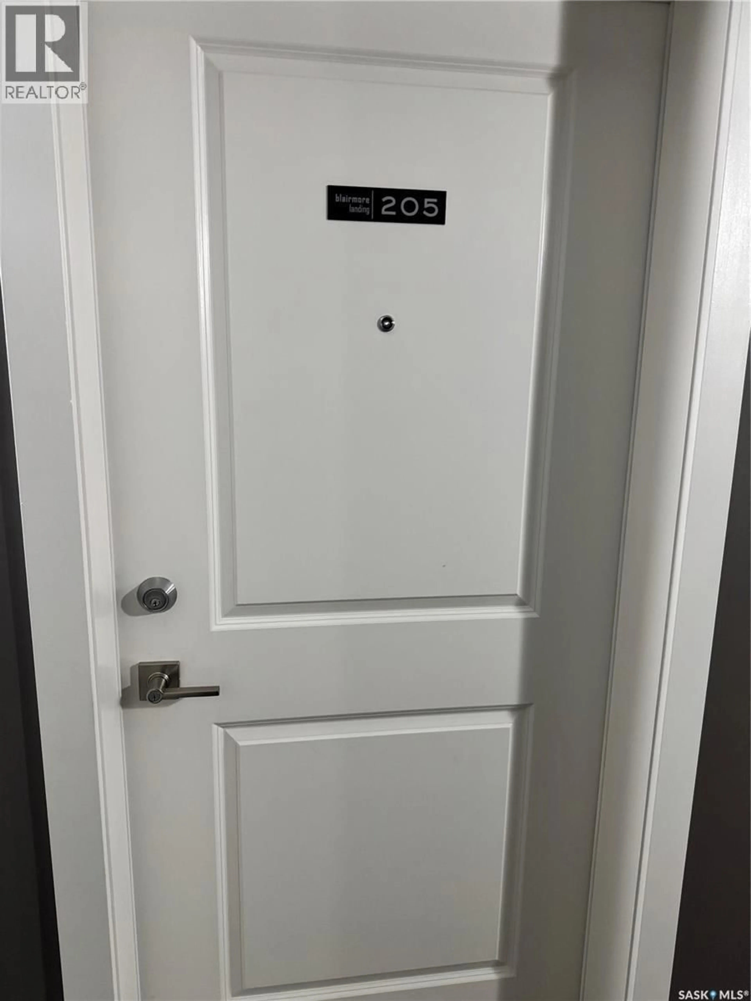205 - 710 HART ROAD, Saskatoon, Saskatchewan S7M1L2
Contact us about this property
Highlights
Estimated valueThis is the price Wahi expects this property to sell for.
The calculation is powered by our Instant Home Value Estimate, which uses current market and property price trends to estimate your home’s value with a 90% accuracy rate.Not available
Price/Sqft$257/sqft
Monthly cost
Open Calculator
Description
Affordable comfort meets modern convenience — your perfect start in Blairmore. Welcome to this stylish and functional 1-bedroom, 1-bathroom condo offering 580 sq ft of thoughtfully designed living space in the heart of Blairmore. With 9 ft ceilings and a bright open-concept layout, this second-floor unit feels spacious and inviting from the moment you walk in. The kitchen features sleek stone countertops and plenty of workspace, while the generous living area opens onto a large north-facing balcony — complete with a natural gas BBQ hookup for effortless outdoor dining. You’ll love the oversized storage/laundry room that provides exceptional functionality and organization — a rare find in condo living! Enjoy the comfort of central air conditioning, a convenient surface parking stall, and elevator access in this well-kept building. Perfectly located within walking distance to all of Blairmore’s shopping, restaurants, and amenities, this condo combines value and lifestyle in one package. Priced to sell — don’t miss your chance! Book your showing today! (id:39198)
Property Details
Interior
Features
Main level Floor
Kitchen
8.5 x 6Living room
13.1 x 13.6Bedroom
12 x 7.94pc Bathroom
6 x 3Condo Details
Inclusions
Property History
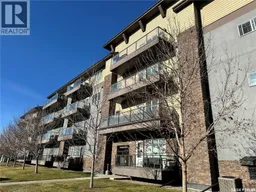 20
20
