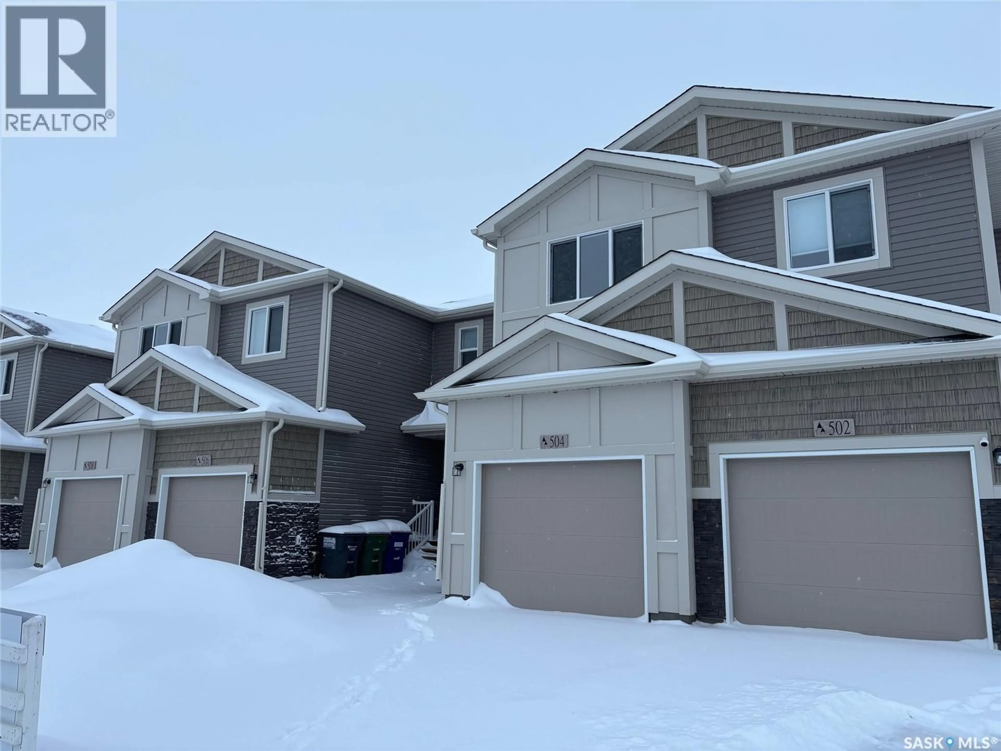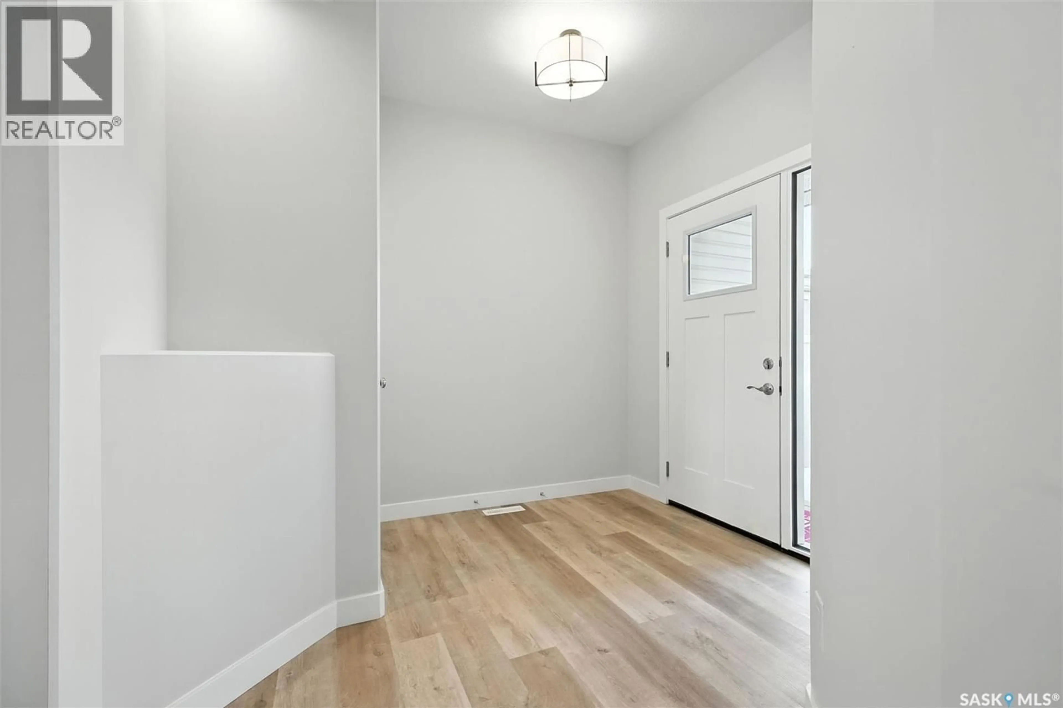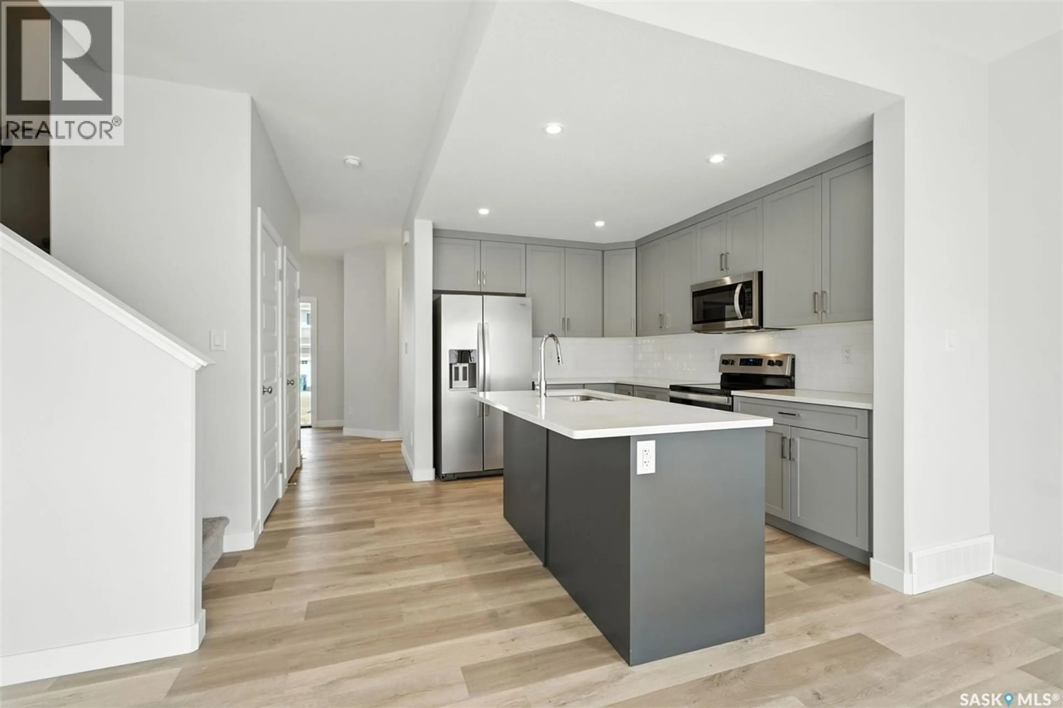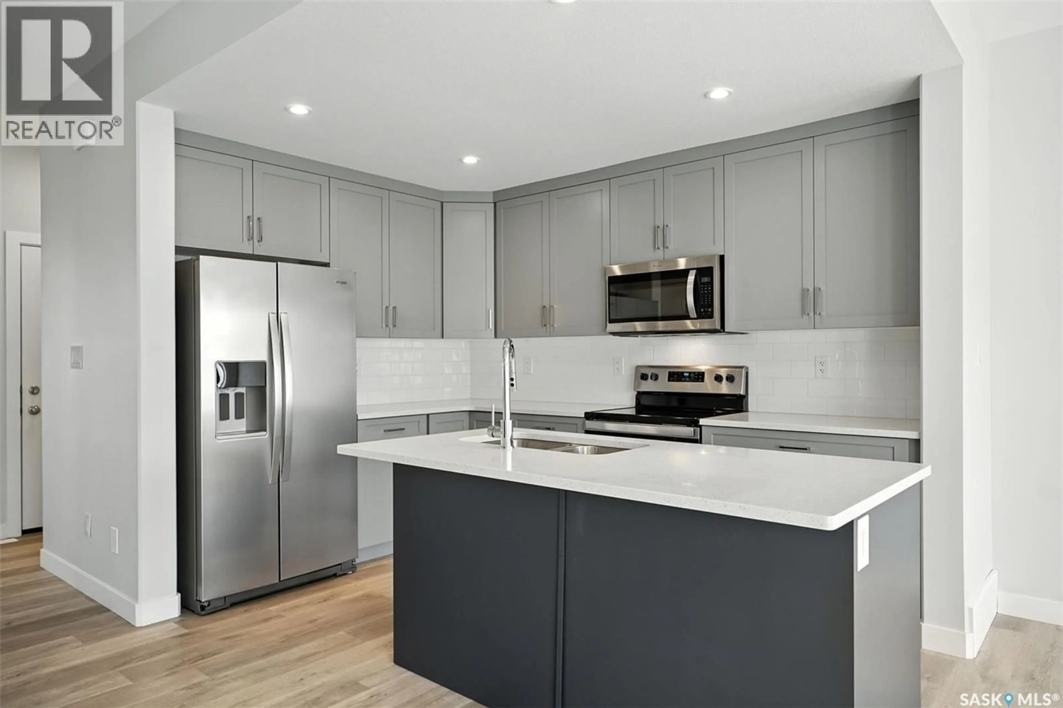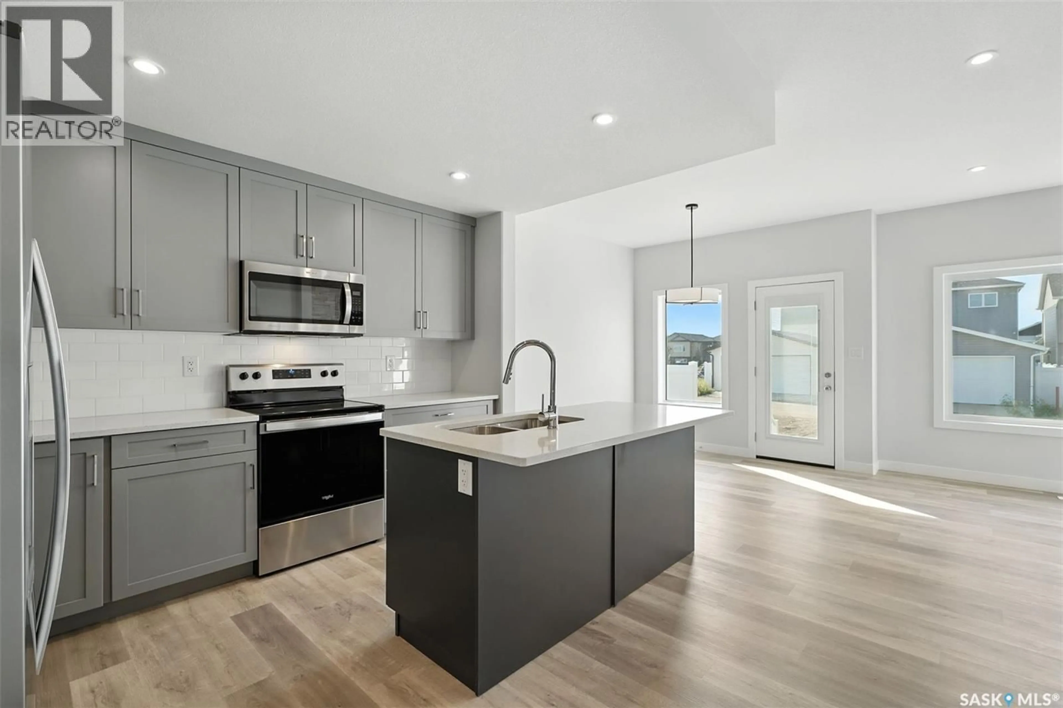504 MYLES HEIDT MANOR, Saskatoon, Saskatchewan S7W1H9
Contact us about this property
Highlights
Estimated valueThis is the price Wahi expects this property to sell for.
The calculation is powered by our Instant Home Value Estimate, which uses current market and property price trends to estimate your home’s value with a 90% accuracy rate.Not available
Price/Sqft$294/sqft
Monthly cost
Open Calculator
Description
"NEW" TOWNHOUSE PROJECT in Aspen Ridge -- NO CONDO FEES. Ehrenburg built - 1530 SF 2 Storey. This home features - Durable wide Hydro plank flooring throughout the main floor, high quality shelving in all closets. Open Concept Design giving a fresh and modern feel. Superior Custom Cabinets, Quartz counter tops, Sit up Island, Open eating area. The 2nd level features 3 bedrooms, 4-piece main bath and laundry area. The master bedroom showcases with a 4-piece en-suite (plus dual sinks) and walk-in closet. BONUS ROOM on the second level. This home also includes a heat recovery ventilation system, triple pane windows, and high efficient furnace, Central vac roughed in. Basement perimeter walls are framed, insulated and polyed. Single attached garage with concrete driveway. Front landscaped and back deck included. PST & GST included in purchase price with rebate to builder. Saskatchewan New Home Warranty. IMMEDIATE POSSESSION (id:39198)
Property Details
Interior
Features
Second level Floor
Bonus Room
13'4 x 11'4Bedroom
Primary Bedroom
11'5 x 13'24pc Ensuite bath
- x -Property History
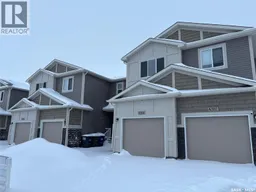 29
29
