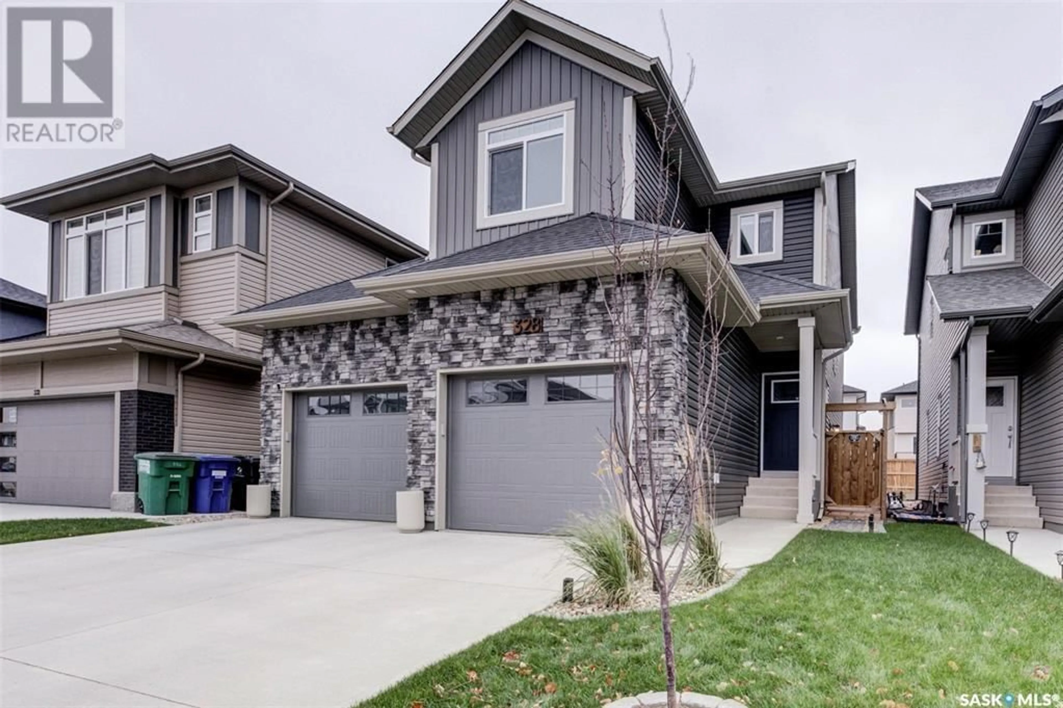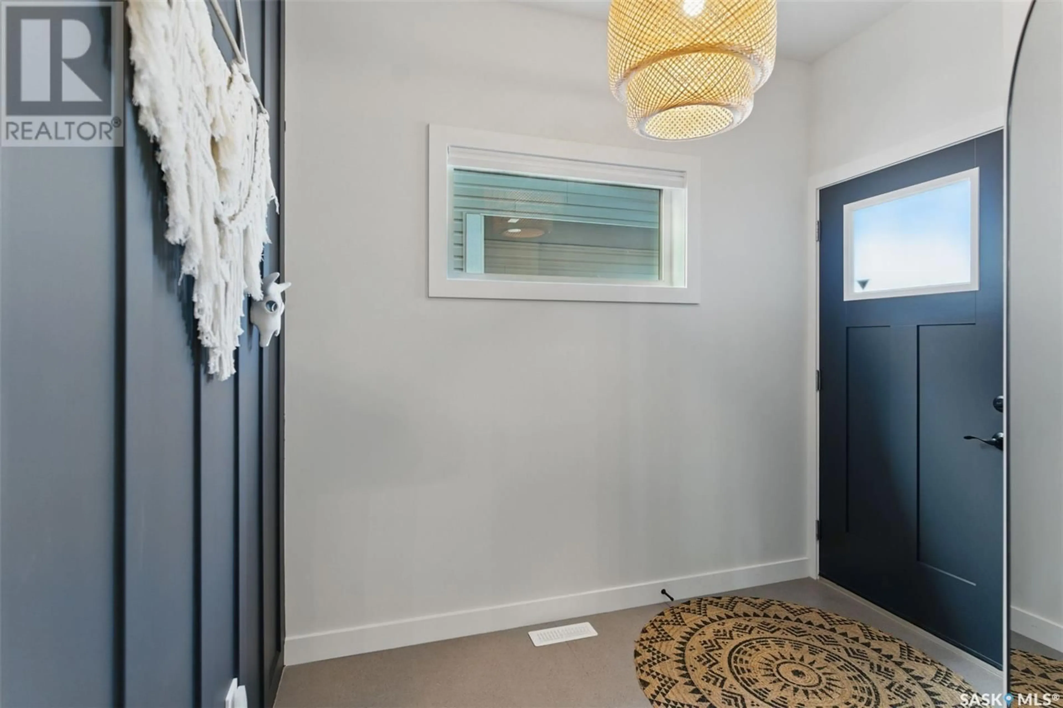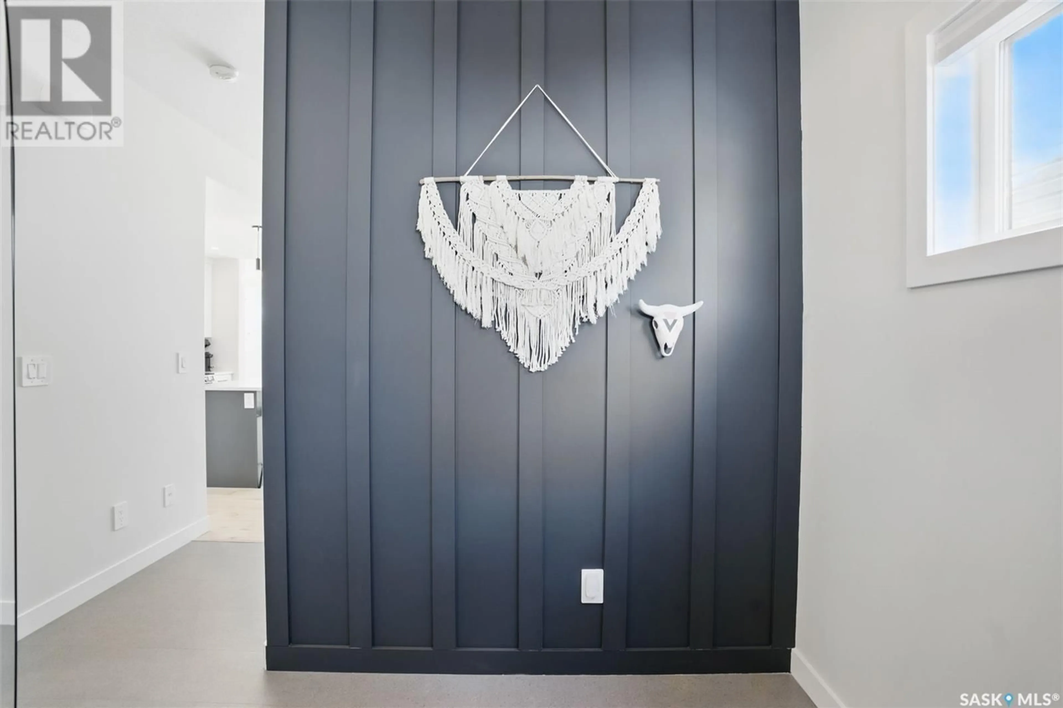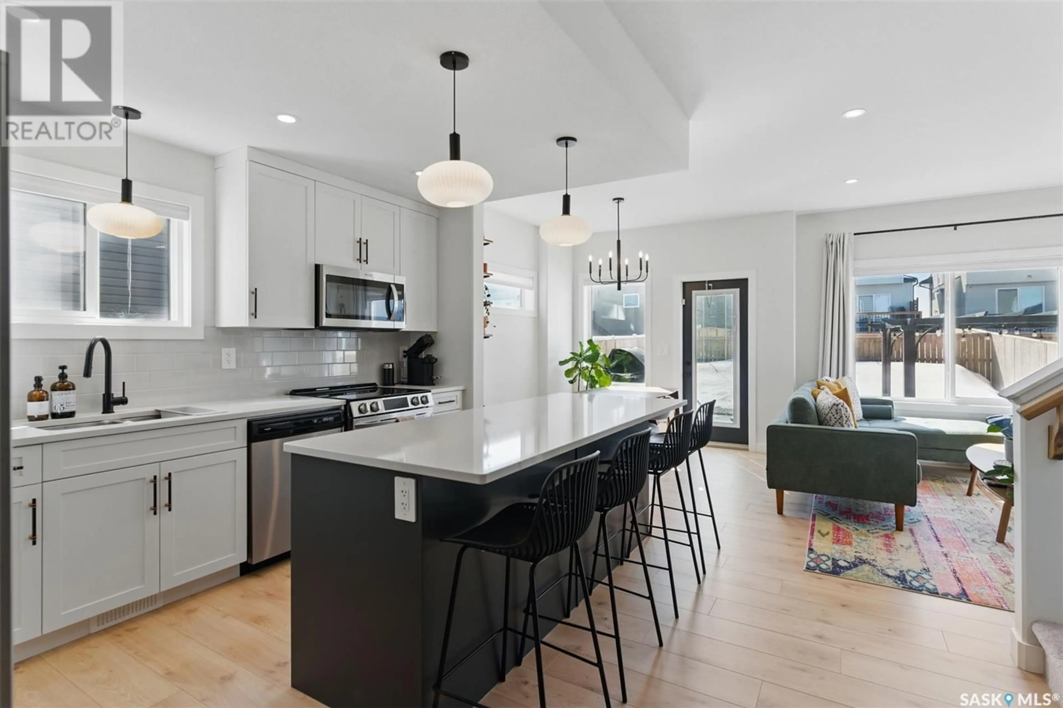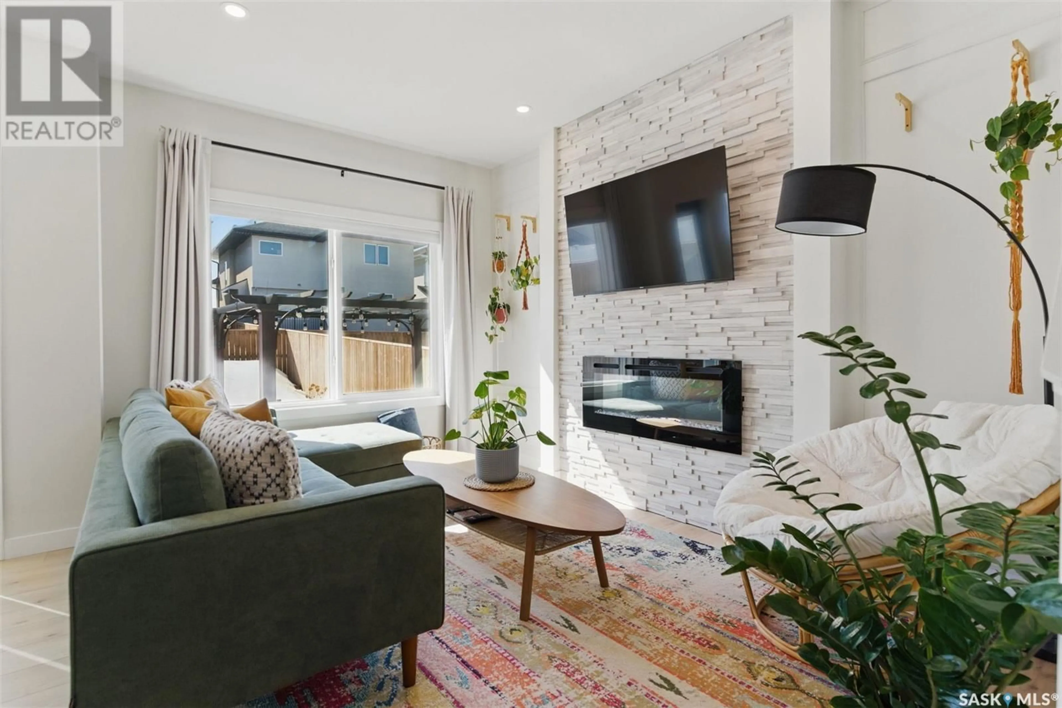328 BARRETT STREET, Saskatoon, Saskatchewan S7W1C7
Contact us about this property
Highlights
Estimated ValueThis is the price Wahi expects this property to sell for.
The calculation is powered by our Instant Home Value Estimate, which uses current market and property price trends to estimate your home’s value with a 90% accuracy rate.Not available
Price/Sqft$432/sqft
Est. Mortgage$2,899/mo
Tax Amount (2025)$4,300/yr
Days On Market9 days
Description
Welcome to this exceptional 4-bedroom, 4-bathroom home in the community of Aspen Ridge. Boasting 1,560 Sq Ft of like new condition living space, this home is tastefully designed and styled both inside and out. Step inside and be wowed by the extra features, including upgrades such as modern vanities, modern lighting, custom mirrors, feature board and batten walls, and sleek cabinet hardware - all complimented by freshly painted dark interior doors. With 9ft ceilings on the main floor and triple-pane windows, this home offers a spacious, bright atmosphere. The gourmet kitchen features quartz countertops & pantry. The living room features a fireplace and the dining has room for a large table. The upper level offers 3 bedrooms as well as a centrally located bonus room. The fully finished basement offers a private retreat, featuring a bedroom with an oversized walk-in closet and its own laundry facilities—perfect for guests or extended family. With the side entry to the basement, this makes for a perfect future legal suite - just add a kitchen - the rest is done for you! Step outside to your beautifully landscaped yard, ready for relaxation and entertaining. Enjoy the two-tiered deck complete with a gazebo and a firepit, surrounded by planters and a shed for extra storage. The fully finished and heated garage features a sealed floor and convenient access to the dog run. Additional highlights include central air conditioning, underground sprinklers in the front yard, and laminate and vinyl tile flooring. This home is move in ready with nothing left to do. (id:39198)
Property Details
Interior
Features
Main level Floor
Kitchen
7 x 10.1Dining room
9.5 x 92pc Bathroom
5.3 x 5Living room
9.4 x 13.3Property History
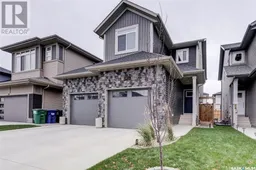 49
49
