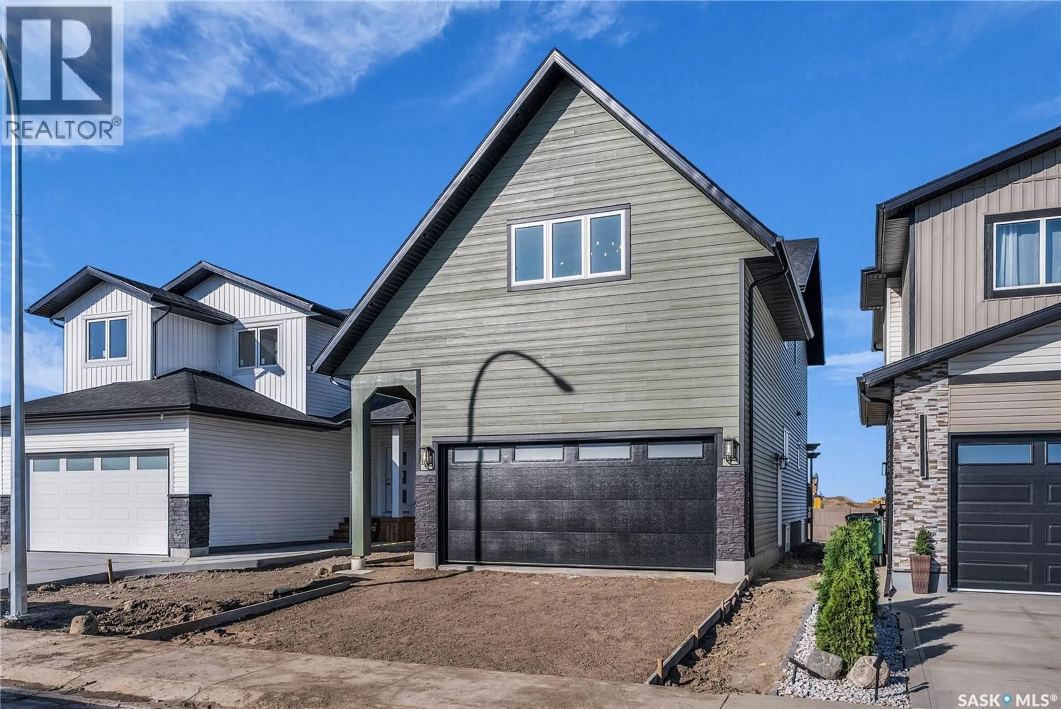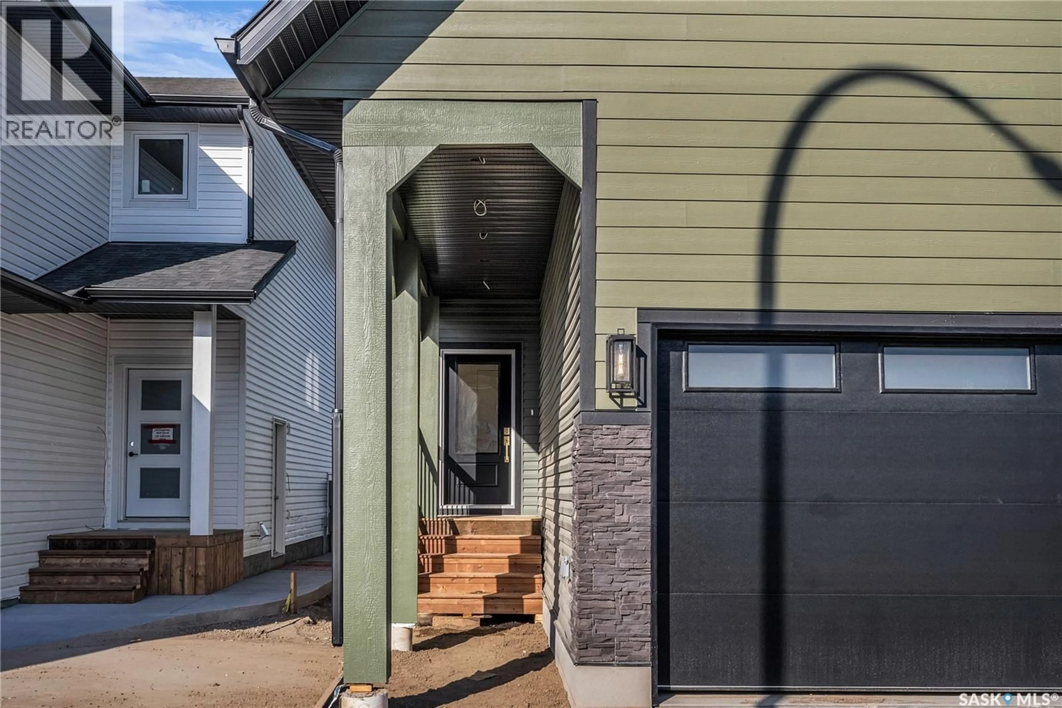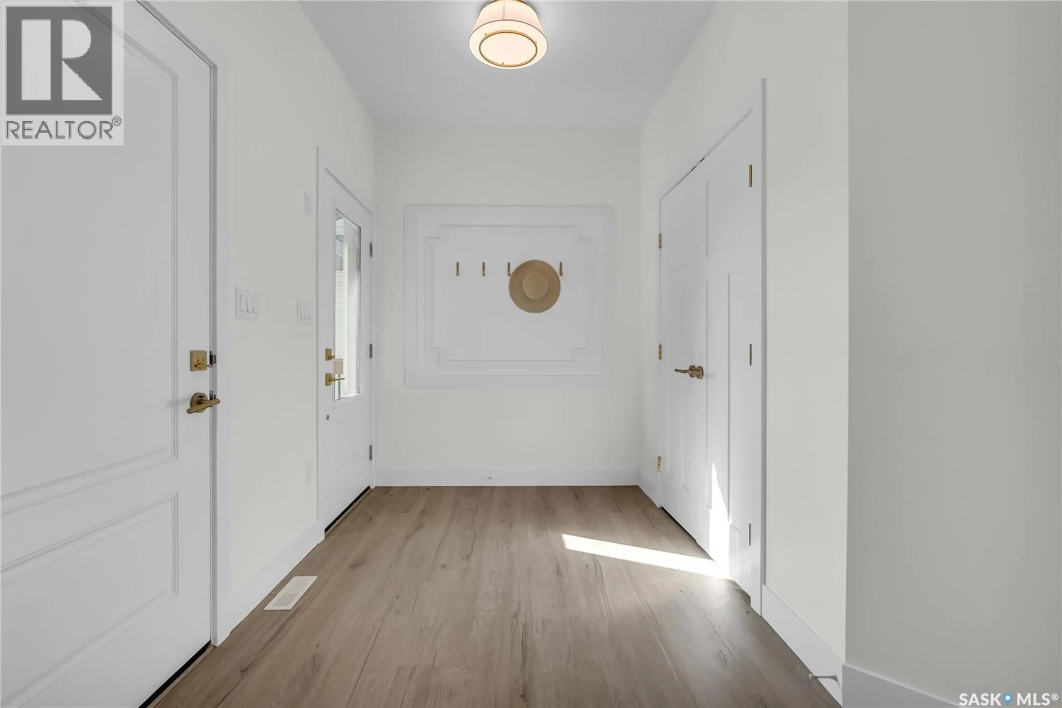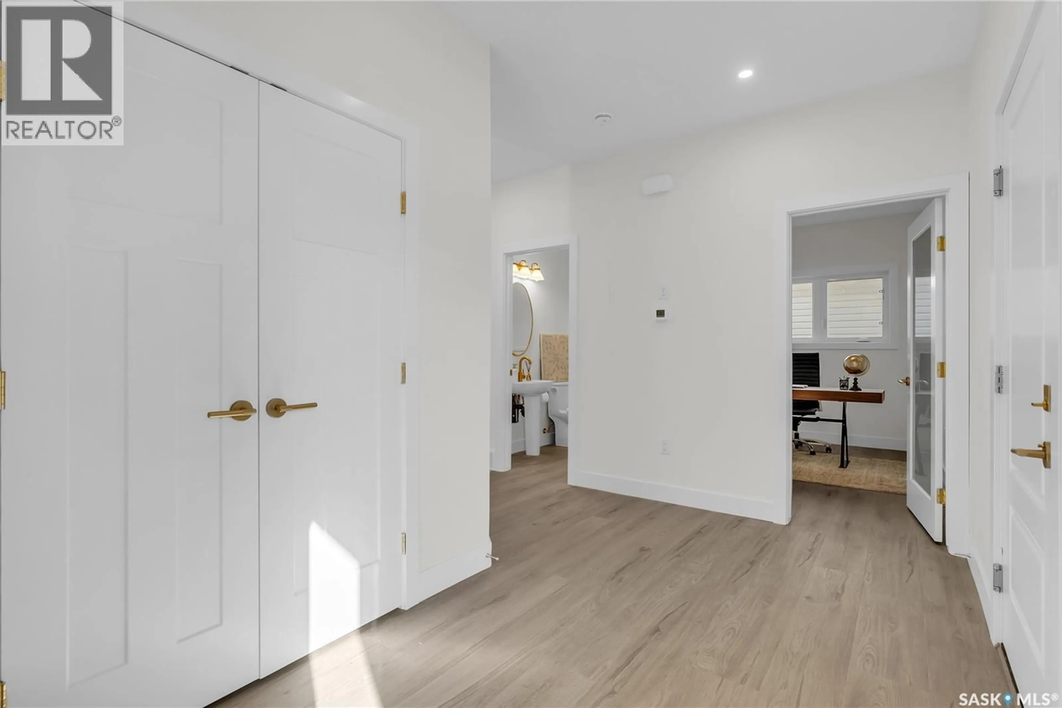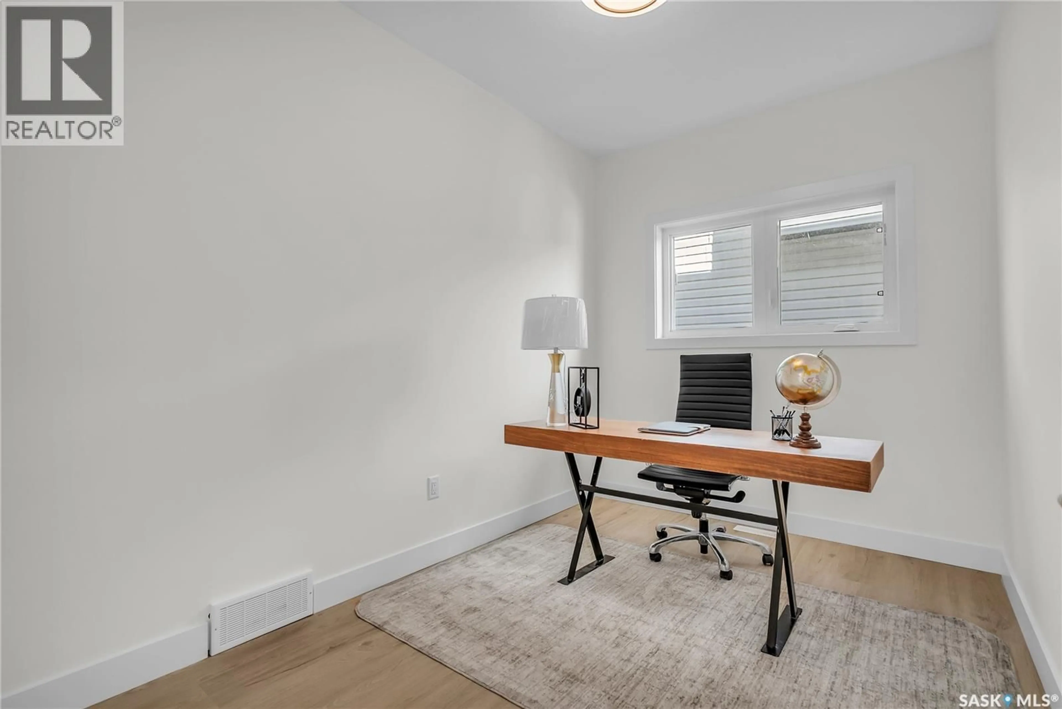307 SHARMA CRESCENT, Saskatoon, Saskatchewan S7W1J1
Contact us about this property
Highlights
Estimated valueThis is the price Wahi expects this property to sell for.
The calculation is powered by our Instant Home Value Estimate, which uses current market and property price trends to estimate your home’s value with a 90% accuracy rate.Not available
Price/Sqft$368/sqft
Monthly cost
Open Calculator
Description
Welcome to 307 Sharma Crescent! Located in the desirable Aspen Ridge neighborhood, this brand-new home by Opulent Home & Design seamlessly blends modern luxury with functional living. With its striking mix of hardi board and vinyl siding, finished concrete driveway, and spacious layout, this home is a must-see. Upon entry, you're greeted by a bright, open foyer with plenty of room for family and guests, along with a large closet for coats and shoes. To your right, a private office/den offers an ideal space for working from home, featuring high ceilings and large windows. The heart of the home lies in the family room and kitchen. The family room is filled with light from east-facing windows, complemented by a modern electric fireplace that adds warmth and charm. The chef-inspired kitchen boasts quartz countertops, upgraded appliances, and a large island perfect for cooking or entertaining. With plenty of cabinet and counter space, plus a large pantry with built-in shelving, organization is a breeze. On the second floor, you’ll find a spacious bonus room for entertaining or relaxing. The primary bedroom offers a private retreat with a west-facing window, electric fireplace, and room for a king-sized bed. The walk-in closet provides ample storage, while the ensuite features a double vanity, custom-tiled shower, and modern finishes. Three additional bedrooms, a 4-piece bathroom, and an upstairs laundry room complete the upper level. The basement is currently under construction but will feature a fully finished 2-bedroom legal suite, complete with kitchen, laundry, bathroom, and family room. Outside, enjoy a pressure-treated deck with a pergola, ideal for outdoor dining and lounging, plus a spacious backyard perfect for any activity. Additional features include vinyl plank flooring, central air conditioning, a heated garage, and an upgraded lighting package throughout. This home is truly one-of-a-kind. Don’t miss out—contact us today to schedule a viewing! (id:39198)
Property Details
Interior
Features
Main level Floor
Den
8 x 11.12pc Bathroom
Family room
14 x 13Dining room
9.6 x 12.6Property History
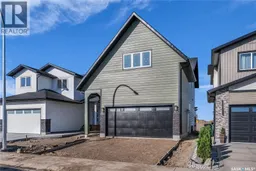 50
50
