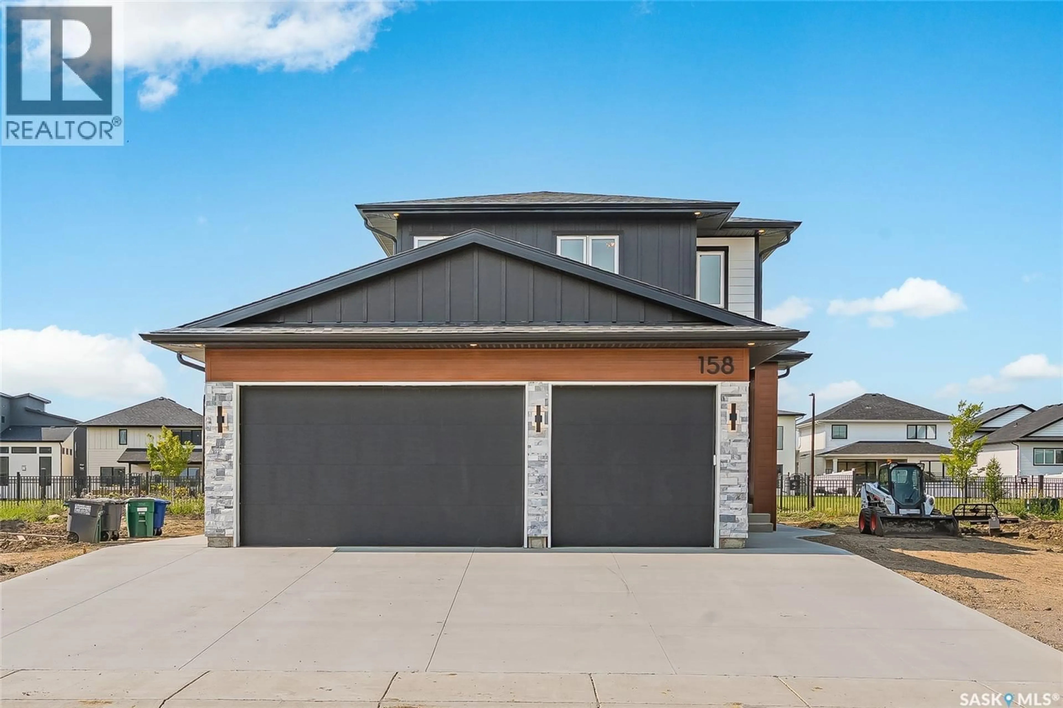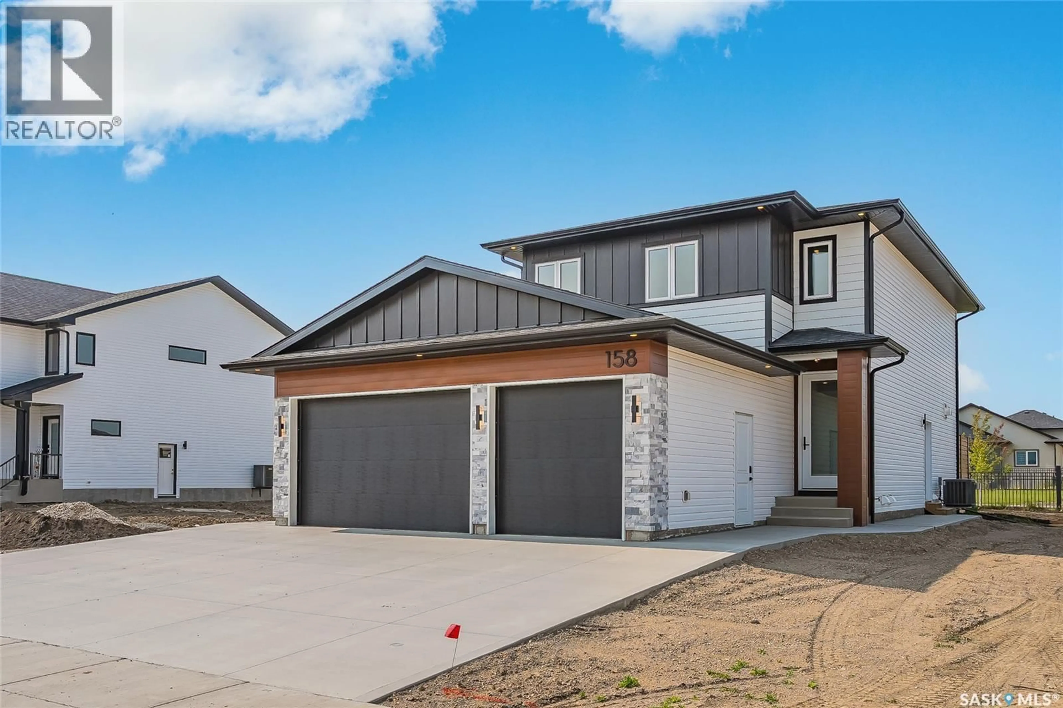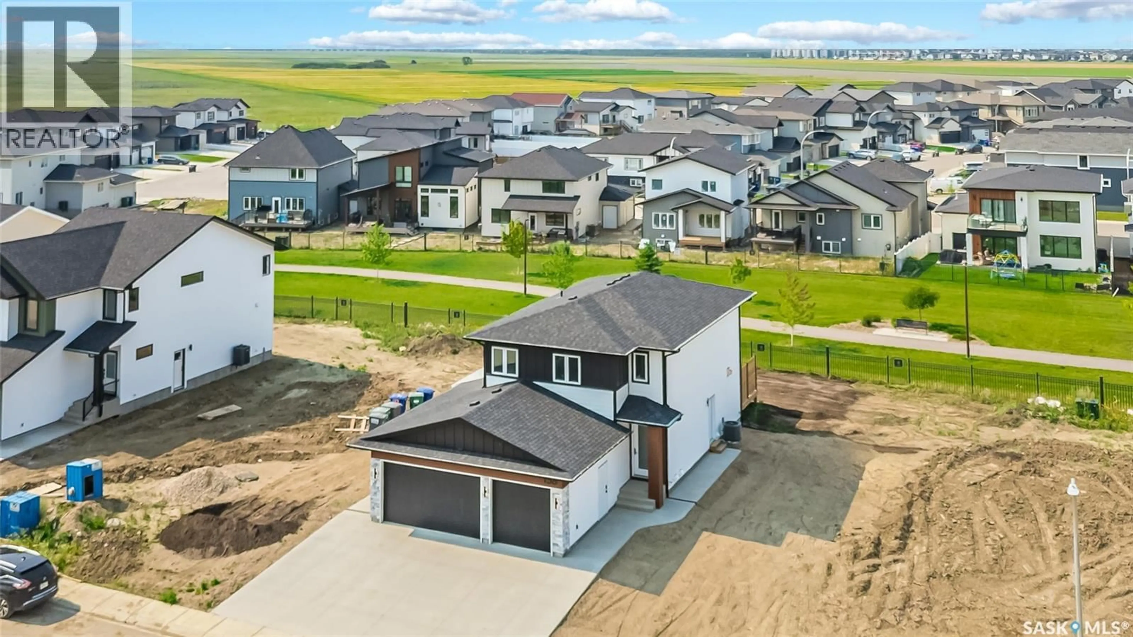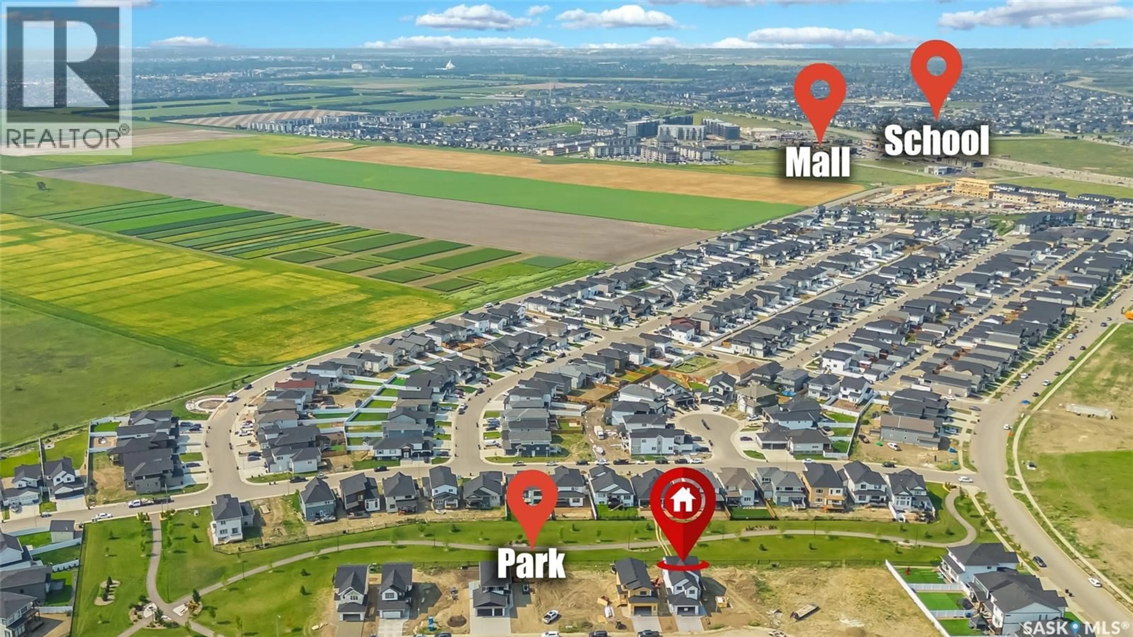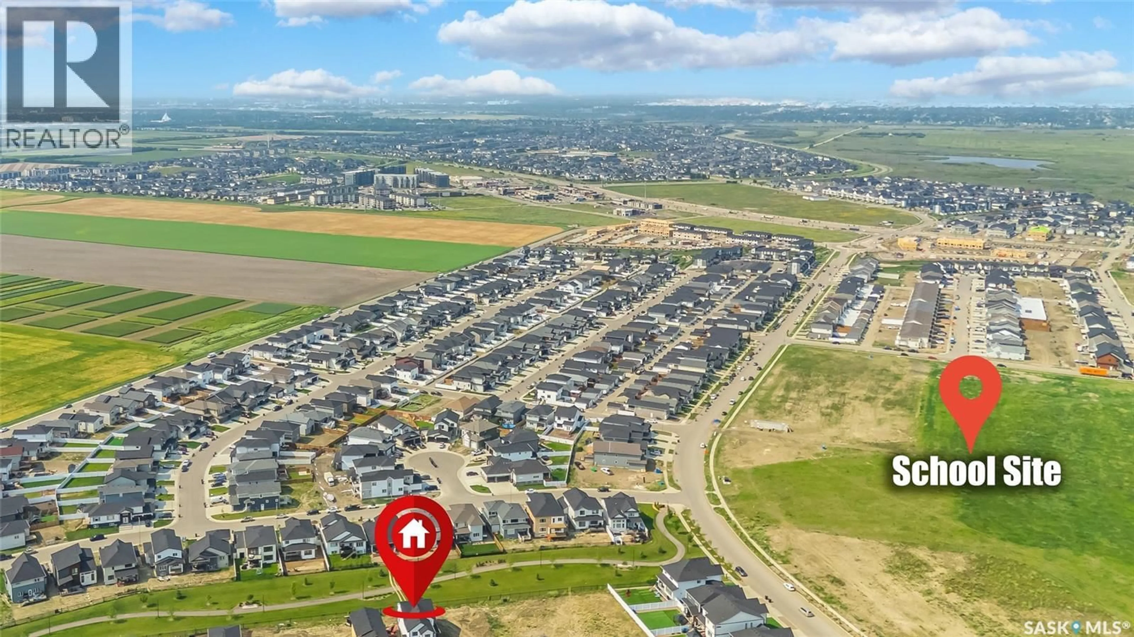158 HAVERSTOCK CRESCENT, Saskatoon, Saskatchewan S7W1E3
Contact us about this property
Highlights
Estimated valueThis is the price Wahi expects this property to sell for.
The calculation is powered by our Instant Home Value Estimate, which uses current market and property price trends to estimate your home’s value with a 90% accuracy rate.Not available
Price/Sqft$457/sqft
Monthly cost
Open Calculator
Description
Welcome to 158 Haverstock Cres. A highly upgraded energy efficient home backing directly onto a park with approximately $160,000 in premium upgrades! The main floor welcomes you with a showpiece kitchen and butlers pantry, upgraded cabinets and over sized quartz island and counter tops perfect for entertaining. The living room centres around a stunning fireplace with a marble feature wall creating a true show home feel. The 2nd level features a bonus room, office nook, 2 kids rooms and a primary suite to die for!It offers a luxurious 5 pc ensuite with steam shower, providing a spa-like retreat at home. Outside boasts a rear deck with overhead heater in the covered portion, overlooking the park. The yard is complete with a huge garden shed for extra storage. The oversized finished heated garage features in floor heat, an extra overhead door for vehicle or shop access and plenty of room for your toys or a home gym. This home was built with efficiency and comfort in mind! High end and efficient plumbing fixtures, appliances which helps with lower monthly utility costs. This home also features a fully developed/finished legal 2 bedroom suite complete with all appliances and laundry. Ideal mortgage helper or in-law suite. If your looking for a move in ready home that combines a park like backing location, luxury finishes and efficiency 158 Haverstock Cres. is truly a must see! Do not miss out on this entertainer's master piece! Call your favorite realtor today for a private viewing. (id:39198)
Property Details
Interior
Features
Main level Floor
Laundry room
14.4 x 13Dining room
14.11 x 10Kitchen
18.8 x 102pc Bathroom
Property History
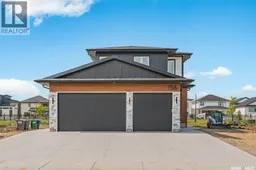 50
50
