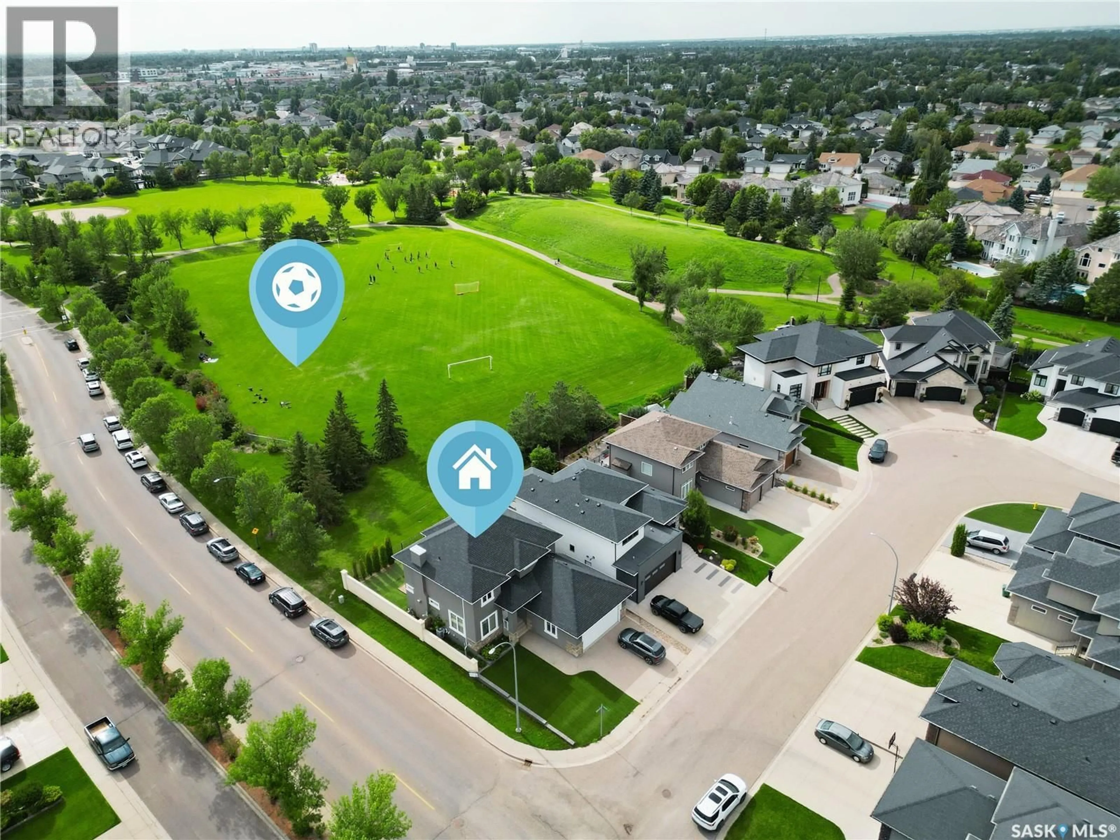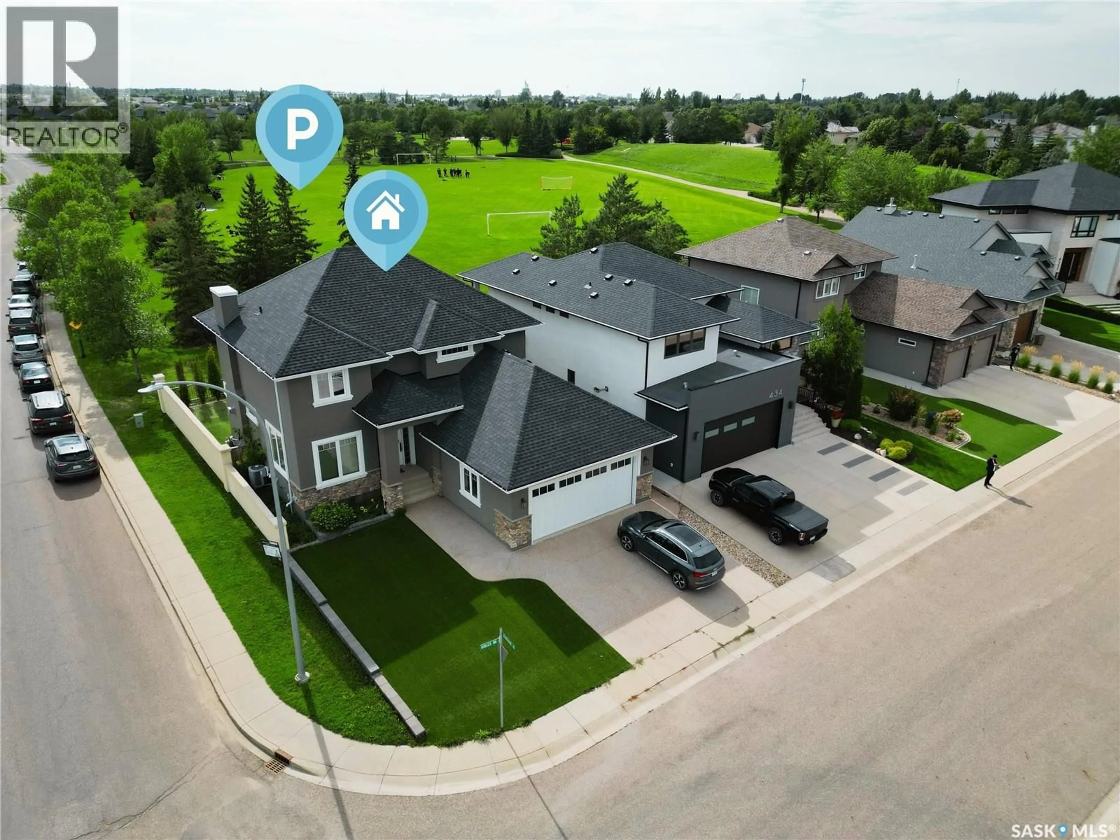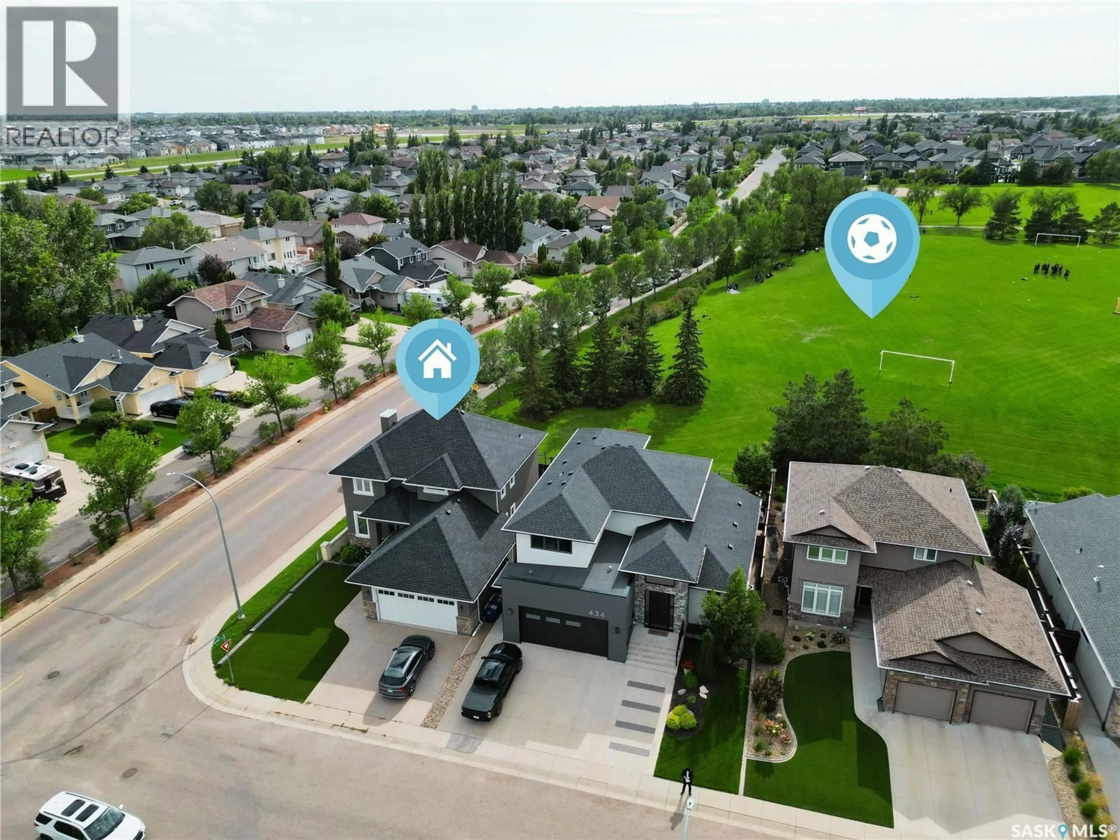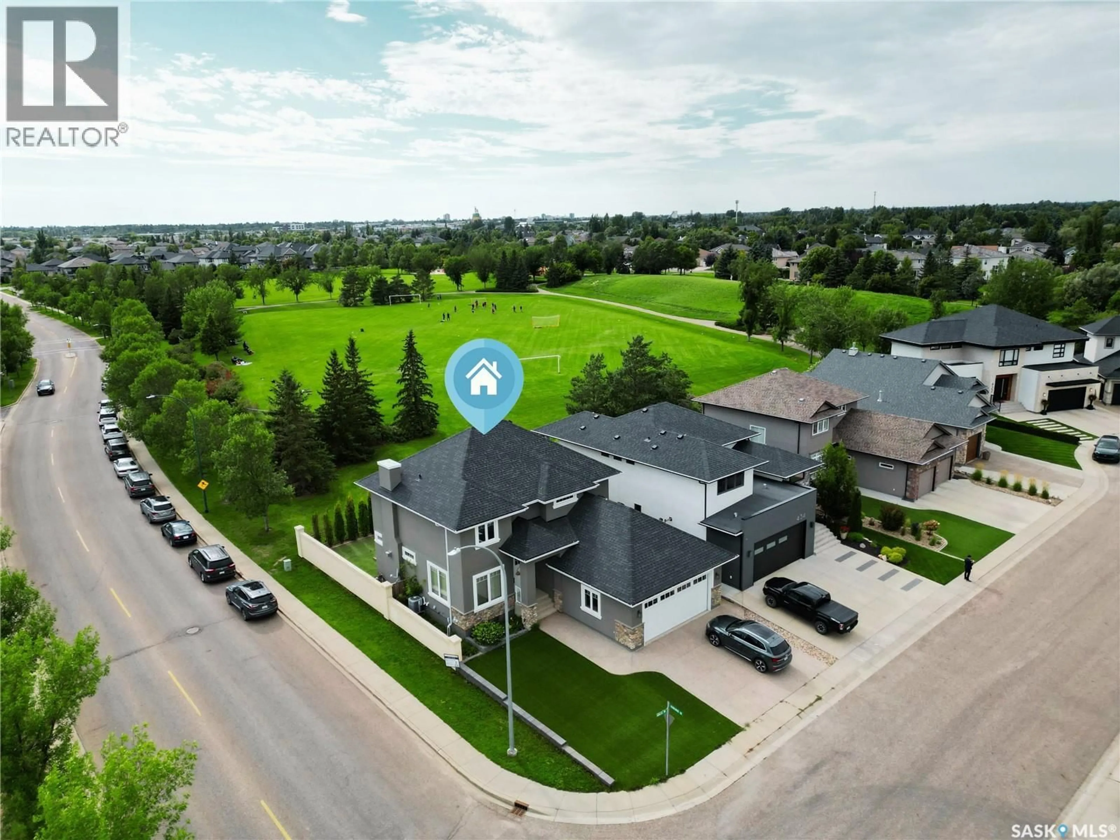438 HORLICK MANOR, Saskatoon, Saskatchewan S7N2J6
Contact us about this property
Highlights
Estimated valueThis is the price Wahi expects this property to sell for.
The calculation is powered by our Instant Home Value Estimate, which uses current market and property price trends to estimate your home’s value with a 90% accuracy rate.Not available
Price/Sqft$394/sqft
Monthly cost
Open Calculator
Description
Welcome to this beautifully designed 2,434 sq. ft. two-storey home, custom built by Valentino Homes, offering timeless elegance, high-end finishes, and a premium location backing directly onto Arbor Creek Park. Upon entry, you are greeted by 9-foot ceilings, solid 8-foot core interior doors, Restoration Hardware lighting, and an abundance of natural light flowing through wide windows. The open-concept main floor showcases a spacious living room with a natural gas fireplace and custom cabinetry, seamlessly connected to the dining area and a stunning white kitchen featuring quartz countertops, island with seating, corner pantry, and premium JennAir appliances. A main floor office with French doors, a powder room, and a functional mudroom with direct access to the heated 24x25 double garage (10’ ceiling) complete this level. Upstairs, the luxurious primary suite offers a walk-in closet the size of a room and a spa-like ensuite with heated tile floors, dual vanities, an oversized walk-in shower, and private water closet. Two additional large bedrooms with park views and hardwood floors, a 4-piece bath, and a bright laundry room with a window provide comfort and convenience for family living. The fully finished basement is designed for entertainment and relaxation, featuring a massive family room with projection screen, custom wet bar, a fourth bedroom, full bathroom, and plenty of storage space. Additional highlights include hand-scraped hardwood floors, built-in audio with Control4 system, custom blinds, and 9-foot ceilings on all three levels. The low-maintenance south/west-facing backyard offers private gated access to Arbor Creek Park, making it perfect for peaceful walks and enjoying stunning views year-round. This is an exceptional opportunity to own a truly remarkable home in one of Saskatoon’s most desirable neighborhoods. (id:39198)
Property Details
Interior
Features
Main level Floor
Den
10 x 14.8Other
16 x 15.8Kitchen
10 x 15.8Dining room
11 x 16Property History
 50
50




