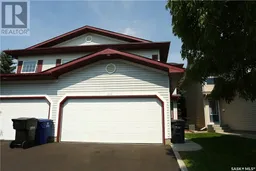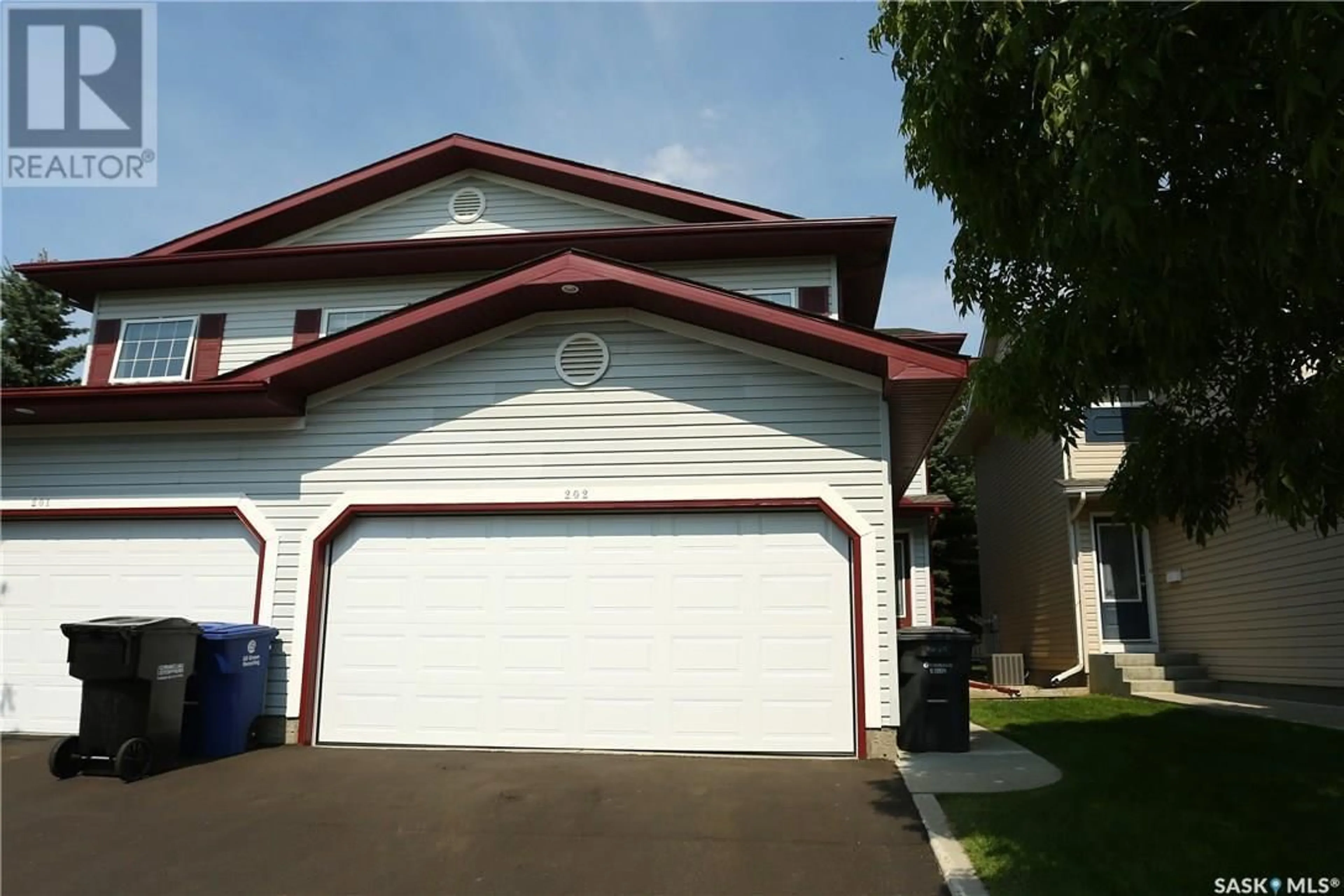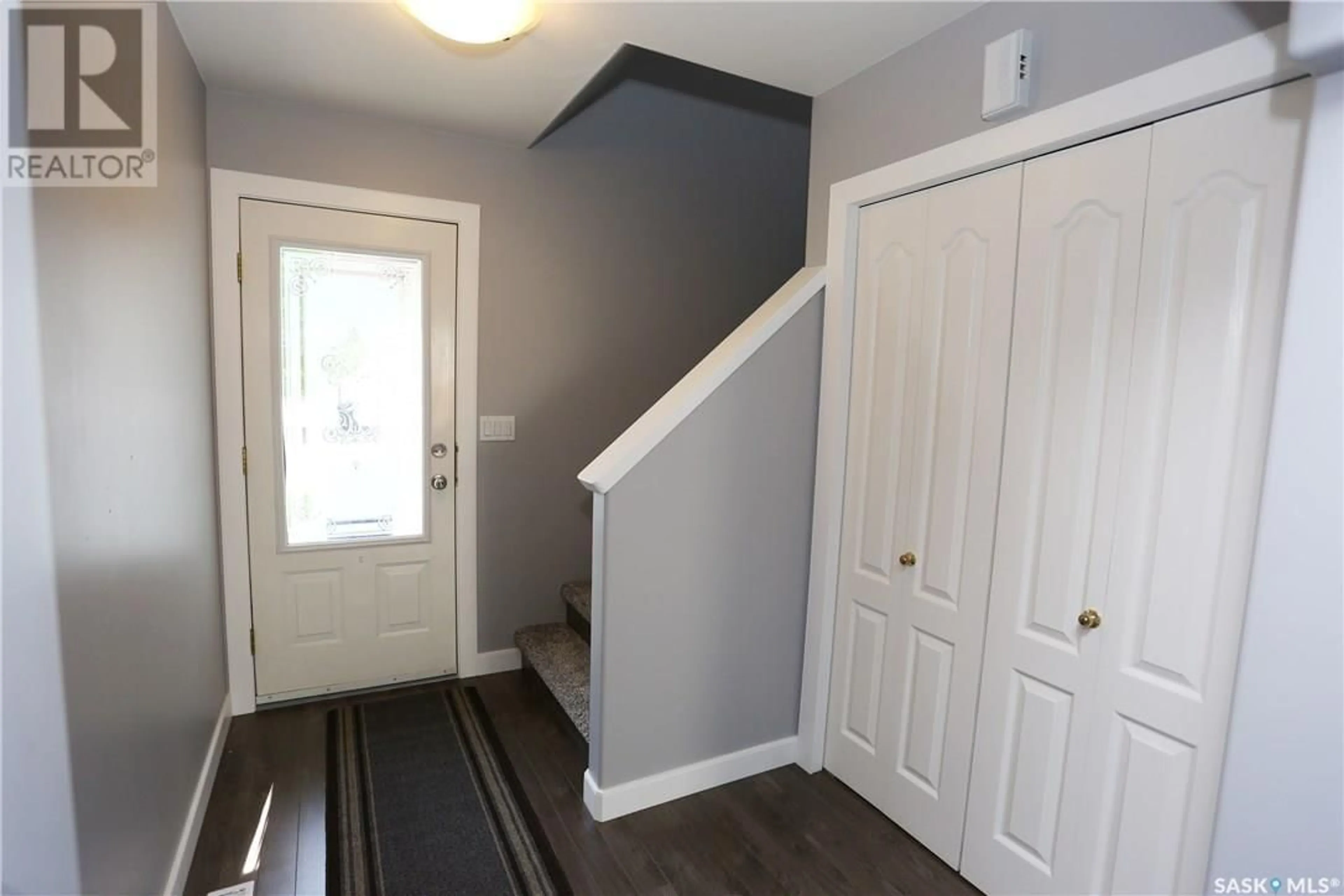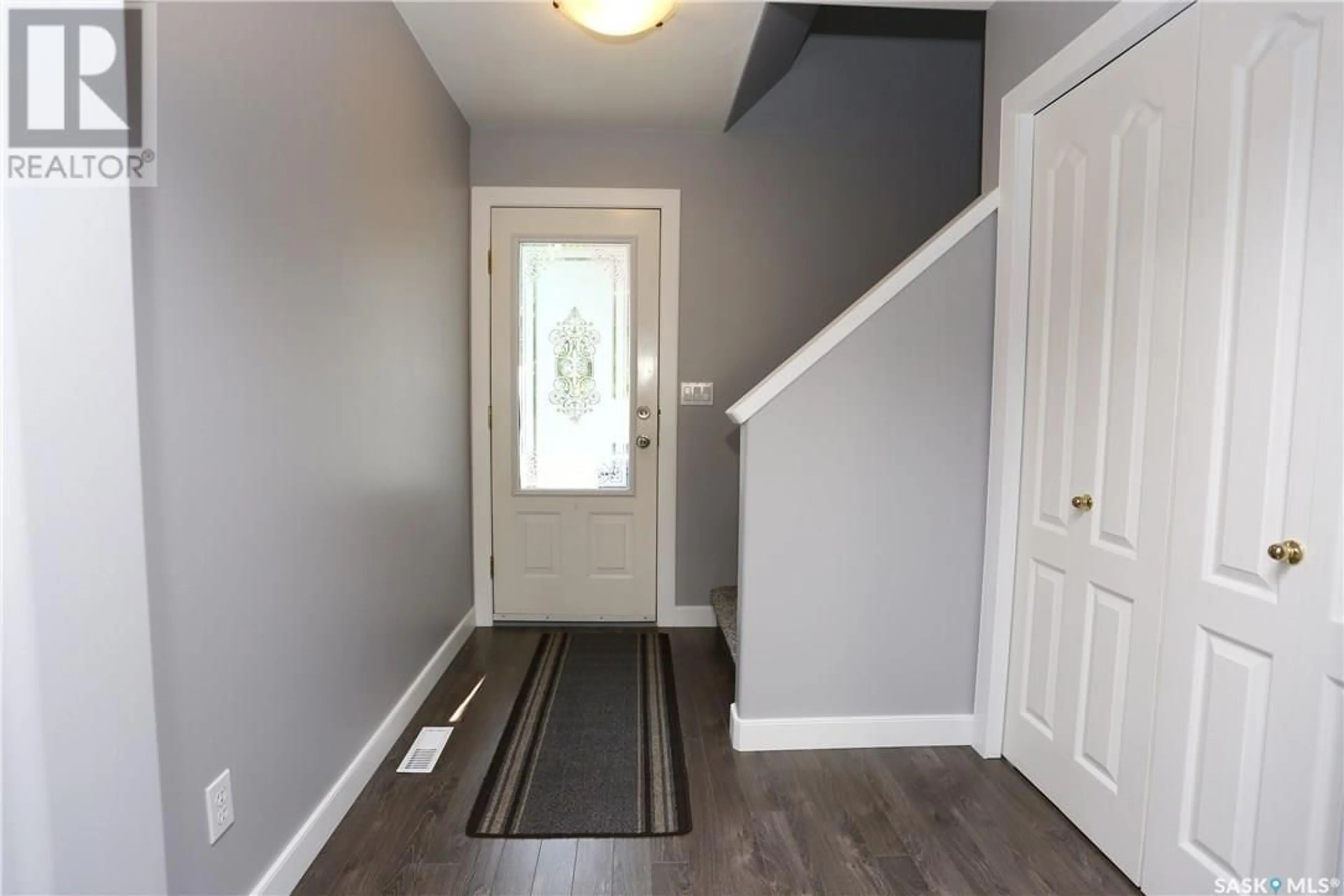202 615 Kenderdine ROAD, Saskatoon, Saskatchewan S7N4V1
Contact us about this property
Highlights
Estimated ValueThis is the price Wahi expects this property to sell for.
The calculation is powered by our Instant Home Value Estimate, which uses current market and property price trends to estimate your home’s value with a 90% accuracy rate.Not available
Price/Sqft$267/sqft
Days On Market17 days
Est. Mortgage$1,567/mth
Maintenance fees$440/mth
Tax Amount ()-
Description
Welcome to Creekside 2!! Nicely maintained 3 bedroom townhouse in the well desired neighborhood of Arbor Creek! Spacious and bright with large windows and patio door to a nice sized deck. Large living room is open to the dining room and kitchen. Plenty of cabinets in the kitchen and comes with an Island. Newer top of the line over the range microwave and dishwasher. Handy half bath located just off the kitchen. Second floor offers a bonus room with a cozy natural gas fireplace. Master bedroom has a walk-in closet. There are 2 extra decent sized bedrooms that have double closets and a full 4piece bathroom. Basement developed with a family room and a laundry/storage room. Roughed-in plumbing for a future bathroom. Newer Hi-efficient furnace. Central Air Conditioning. Double attached garage with newer overhead door. The upgrades over the past few years include... laminate flooring, carpet on top and lower levels, paint, trim, baseboards, vinyl plank in the bathrooms, toilets and vanities replaced. This is a well managed complex just a few blocks to elementary schools and the shopping amenities of University Heights (id:39198)
Property Details
Interior
Features
Main level Floor
Living room
11 ft ,5 in x 17 ftDining room
8 ft x 8 ft ,5 inKitchen
8 ft ,4 in x 9 ft2pc Bathroom
Condo Details
Inclusions
Property History
 45
45




