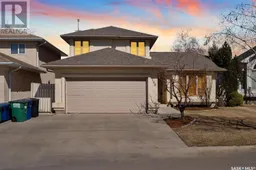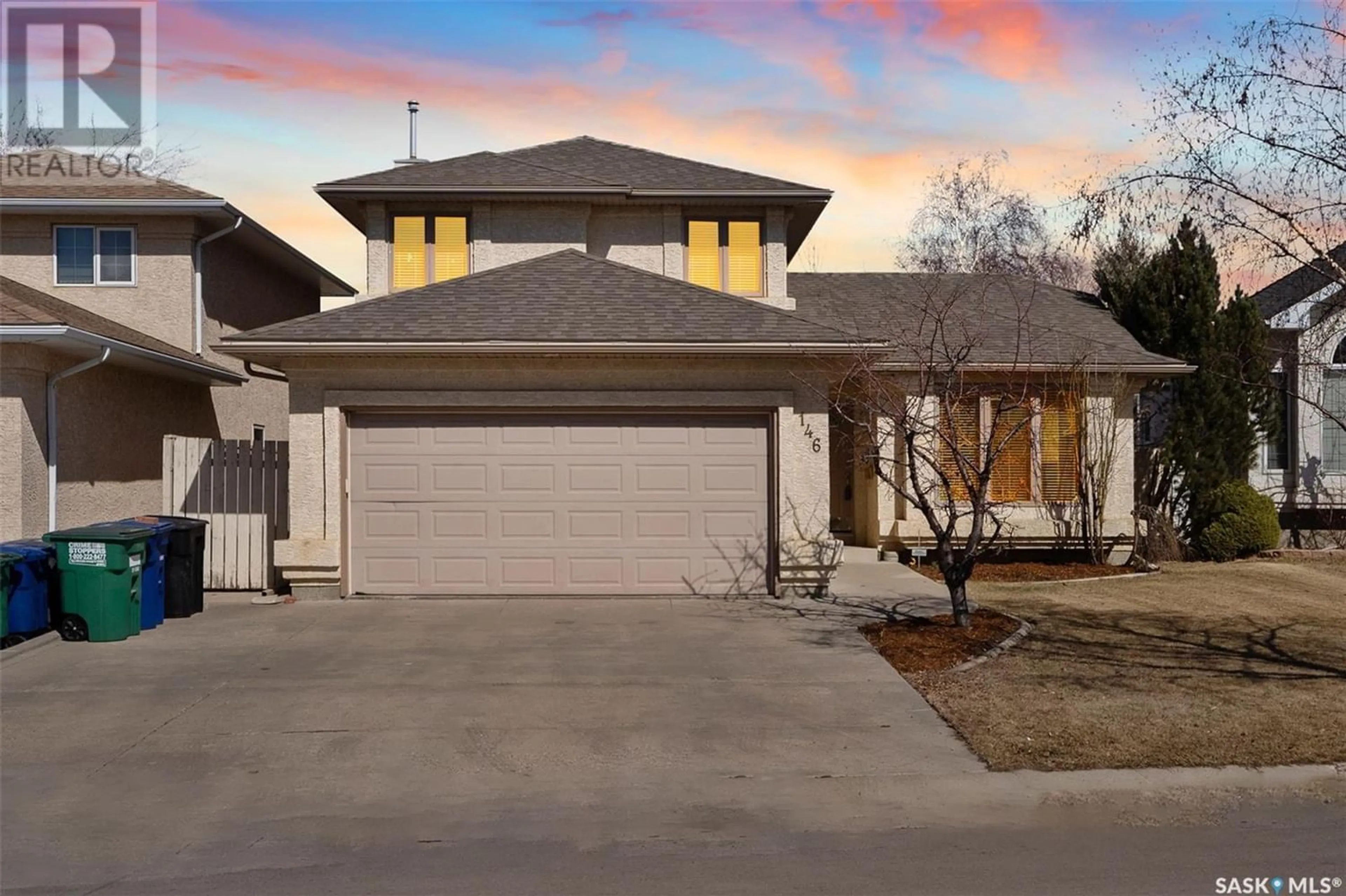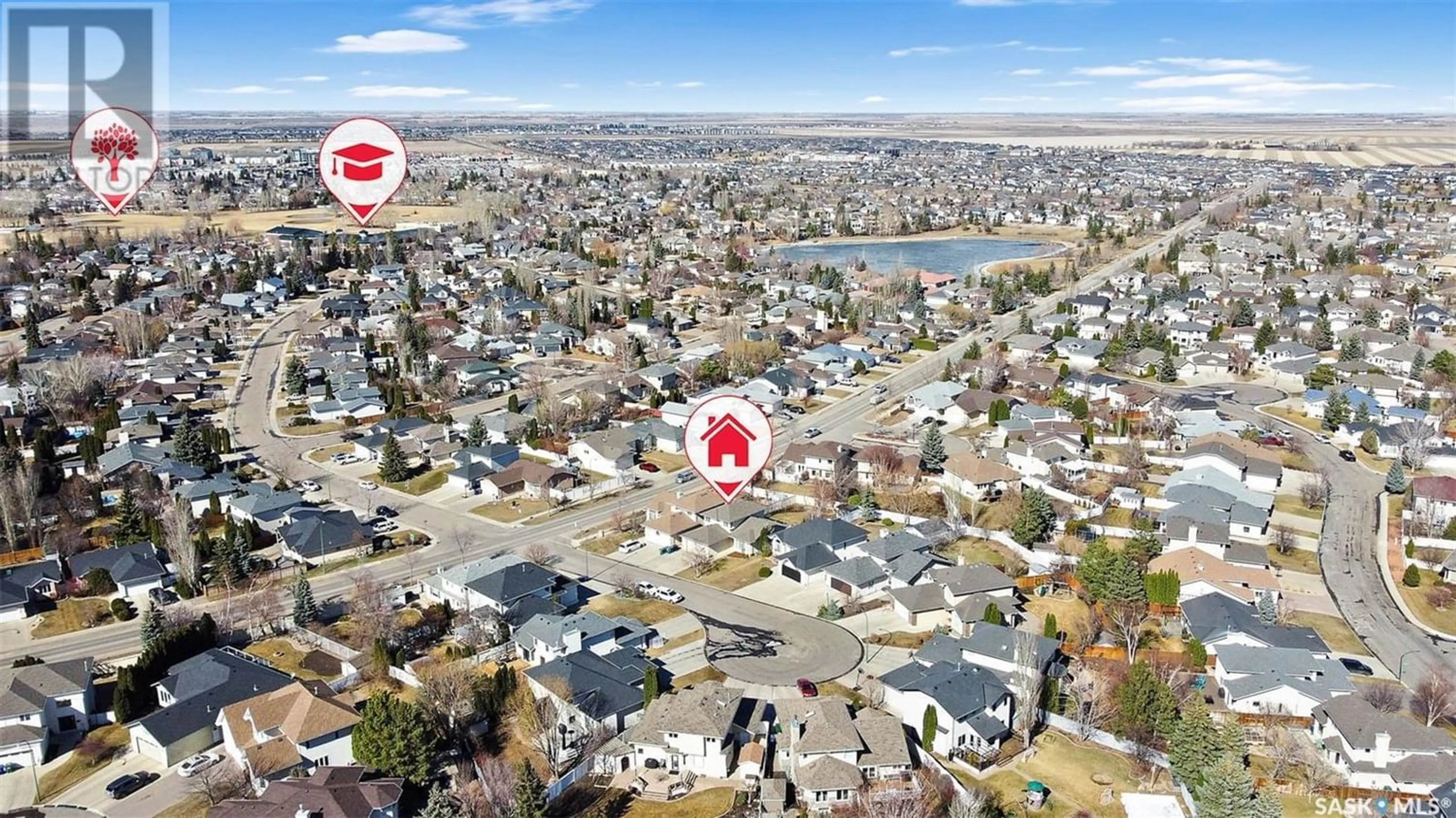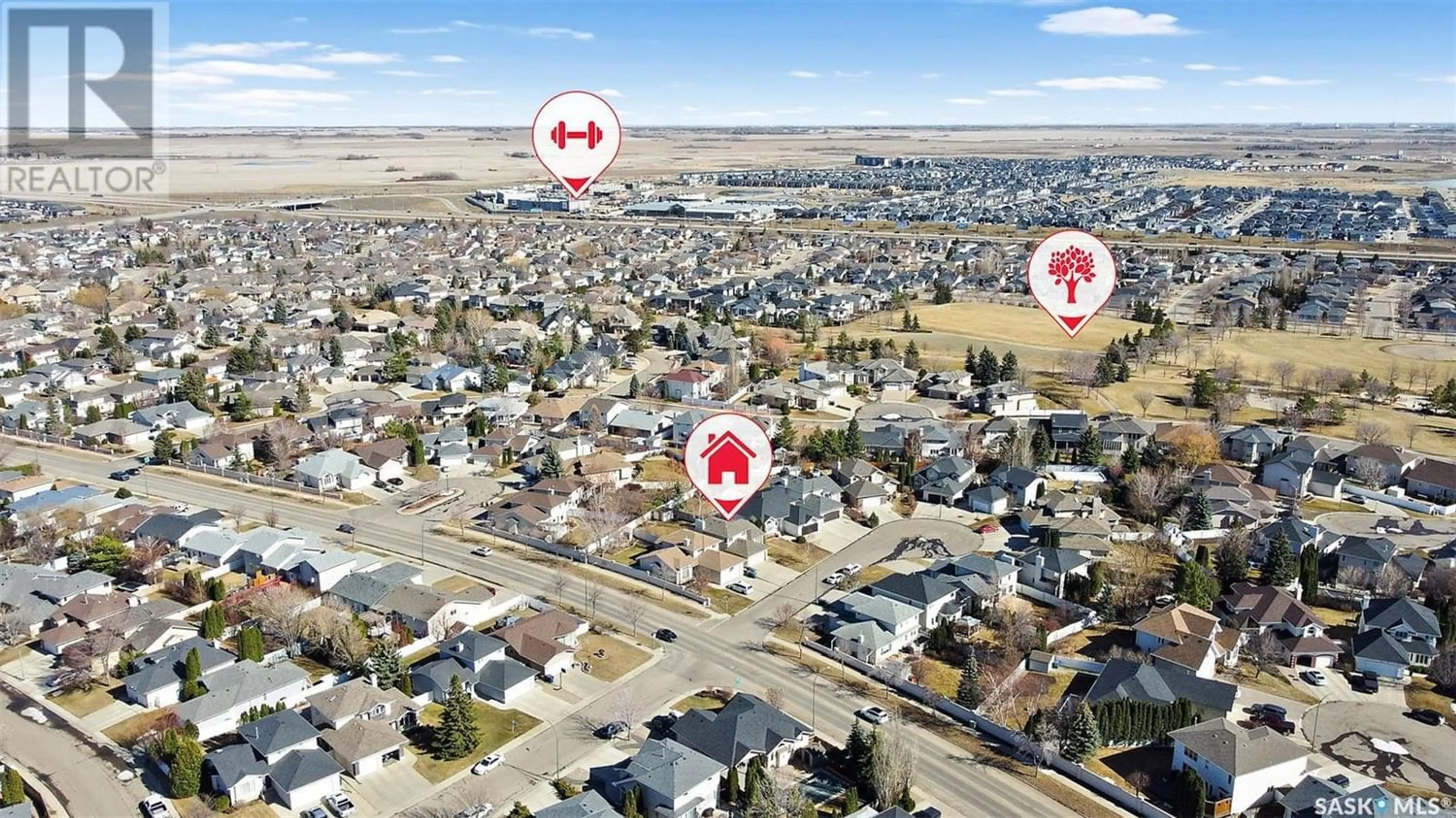146 McFarland PLACE, Saskatoon, Saskatchewan S7N4M2
Contact us about this property
Highlights
Estimated ValueThis is the price Wahi expects this property to sell for.
The calculation is powered by our Instant Home Value Estimate, which uses current market and property price trends to estimate your home’s value with a 90% accuracy rate.Not available
Price/Sqft$317/sqft
Days On Market37 days
Est. Mortgage$2,490/mth
Tax Amount ()-
Description
Open House Saturday April 20th 2-3.30pm --Welcome to 146 McFarland Place! This stunning 2-storey split resides in the esteemed Arbor Creek neighborhood, offering proximity to schools, parks, shopping, and amenities. Boasting 1829 sq.ft. plus a fully developed basement, this home features 4 bedrooms + den, 4 bathrooms, and large double attached garage (insulated & drywalled). The main floor showcases vaulted ceiling living room with hardwood flooring, formal dining area with feature wall, and kitchen equipped with ample cabinets, countertops, and an upgraded range hood that vents outside. Additionally, enjoy a bright family room with a natural gas fireplace and newer engineering floor, along with a convenient den/office and laundry room. Upstairs, discover 3 generous-sized bedrooms, including a master with a walk-in closet and 3pc ensuite. The fully finished basement offers a rec room, 3-piece bathroom, bedroom with walk-in closet, and den. Outside, the park-like backyard boasts a maintenance-free composite deck, block patio, gas BBQ hookup, underground sprinkler system on timer, storage shed, curbing, and lush perennials. Notable upgrades include shingles (2017), humidifier (2020), washer & dryer (2015), garage opener system (2016), newer bathroom countertops, FanTech FG5XL Centrifugal Inline Fan (2024) on demand ventilation for kitchen/main/2nd floor bathrooms, triple-pane windows, hot tub wiring in the backyard, central vac, and central air. Situated in a private cul-de-sac, this home is in impeccable condition and shows a perfect 10/10! (id:39198)
Property Details
Interior
Features
Second level Floor
Primary Bedroom
12 ft ,6 in x 12 ft ,6 in3pc Ensuite bath
5 ft ,8 in x 6 ft ,11 inBedroom
11 ft ,4 in x 9 ft ,4 inBedroom
9 ft ,4 in x 10 ft ,8 inProperty History
 49
49




