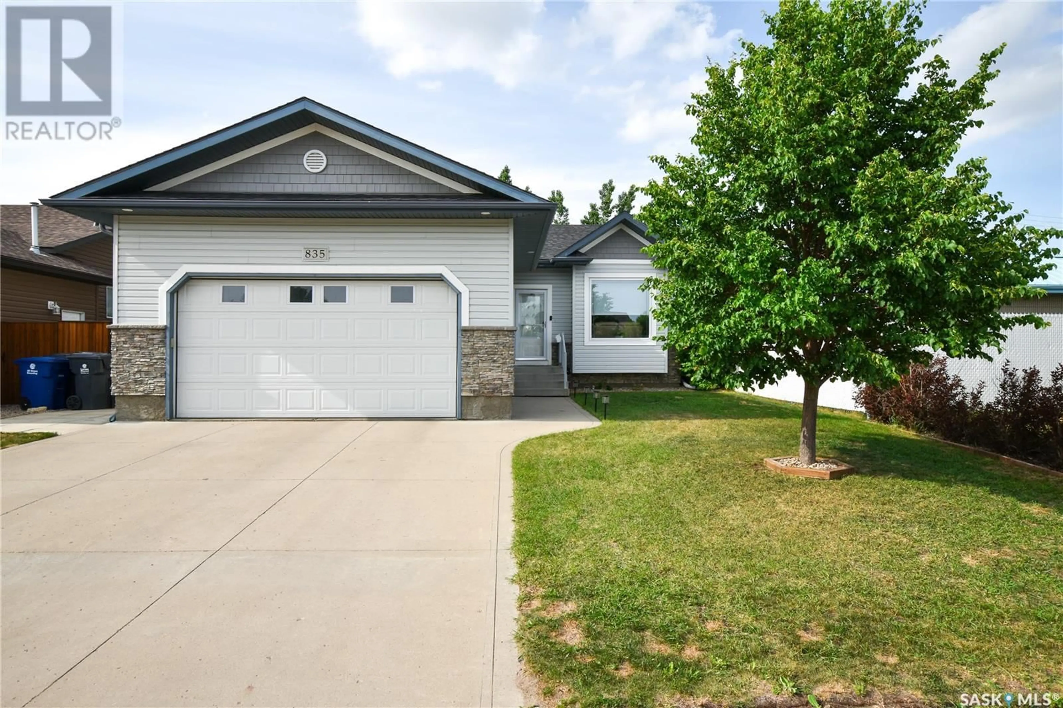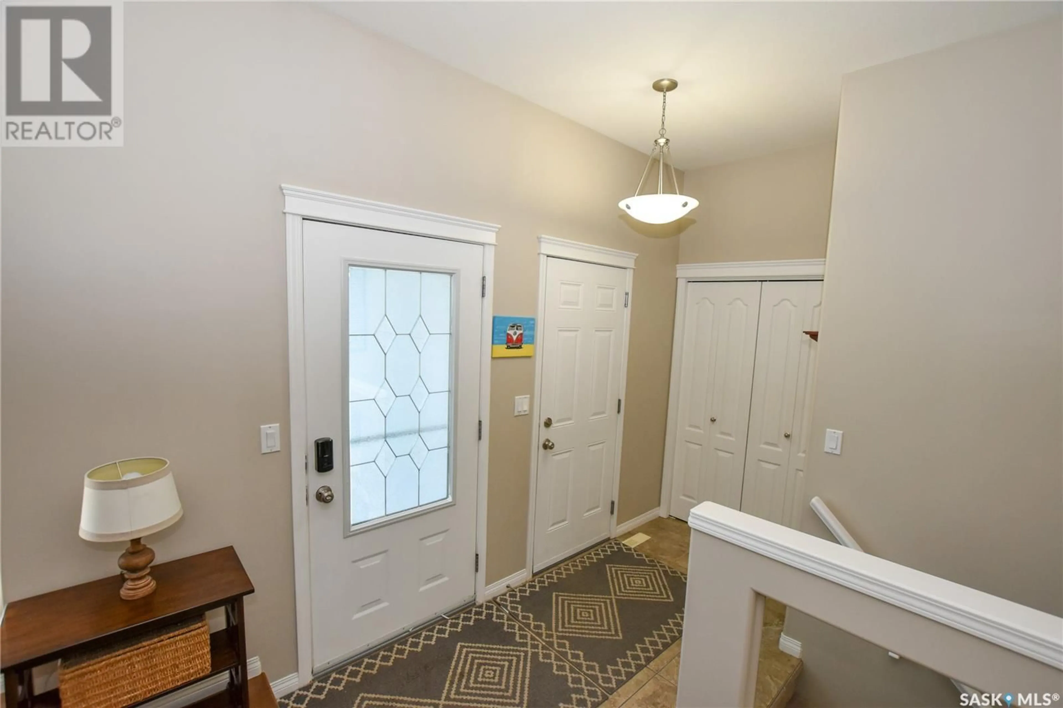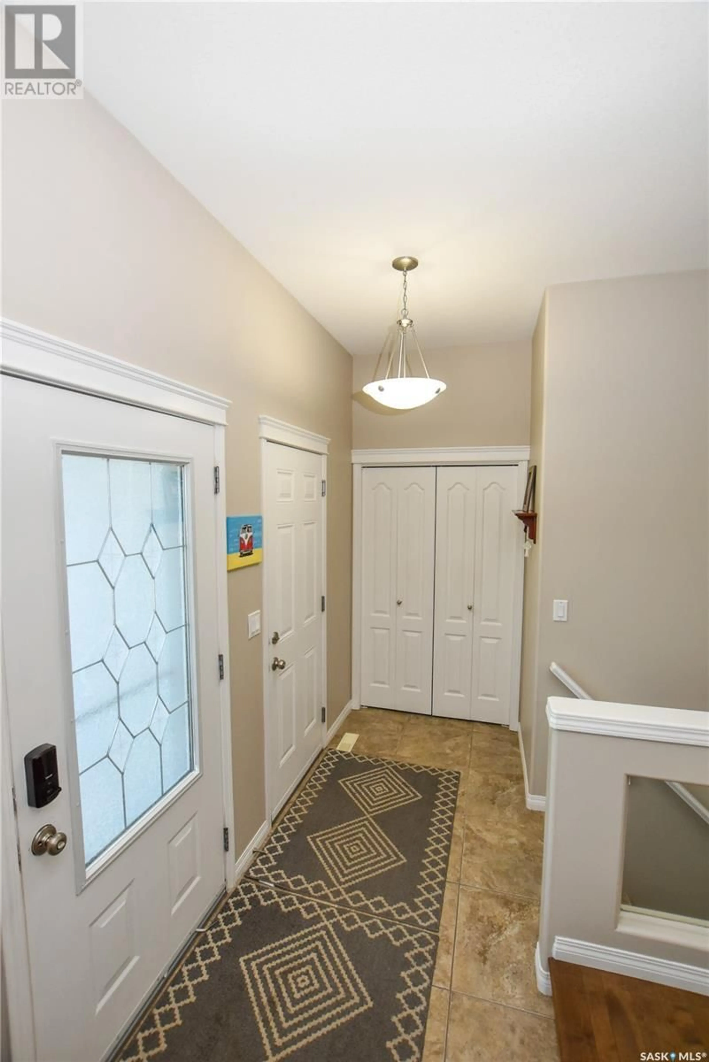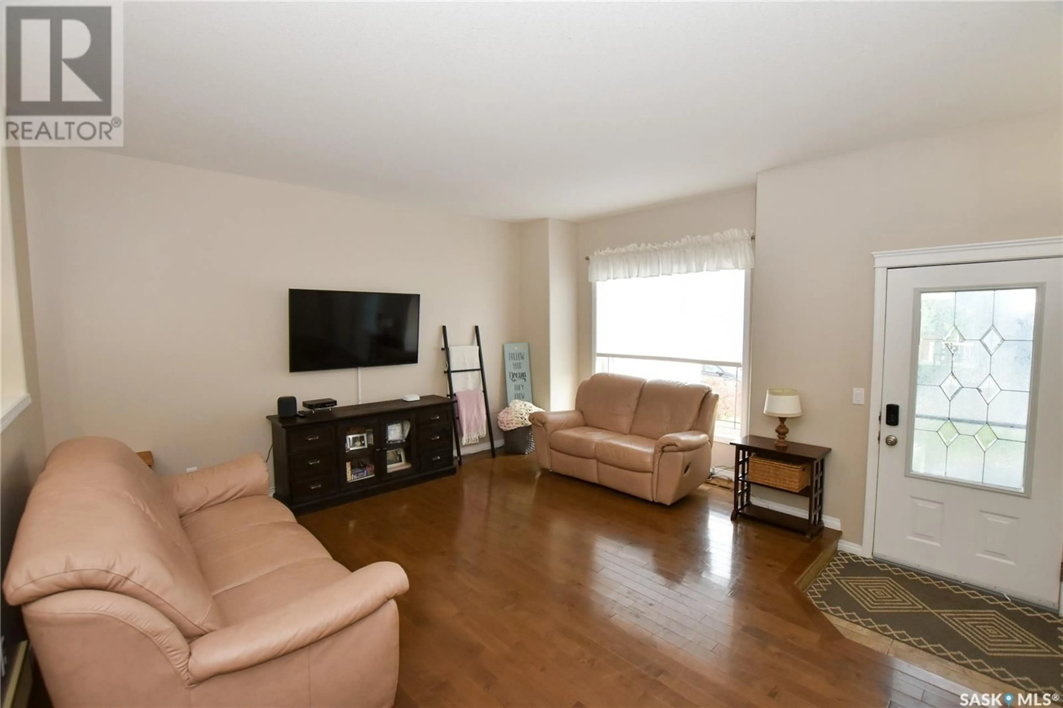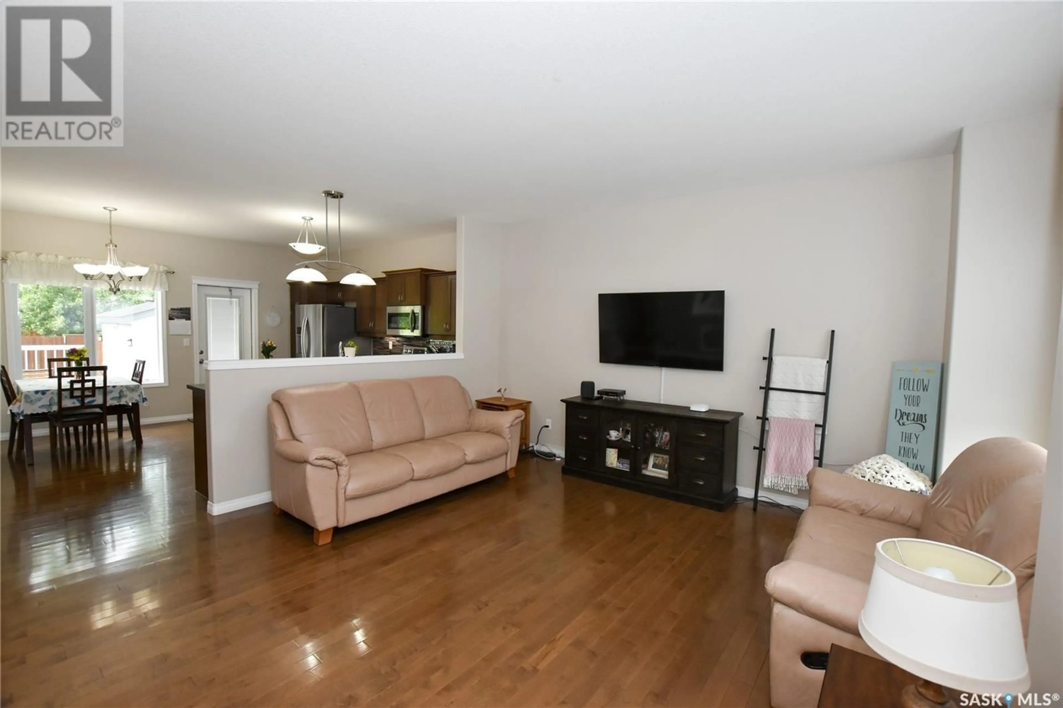835 COLUMBIA WAY, Martensville, Saskatchewan S0K2T0
Contact us about this property
Highlights
Estimated valueThis is the price Wahi expects this property to sell for.
The calculation is powered by our Instant Home Value Estimate, which uses current market and property price trends to estimate your home’s value with a 90% accuracy rate.Not available
Price/Sqft$399/sqft
Monthly cost
Open Calculator
Description
Are you looking for a large move in ready bungalow with possession before the end of July, look no further than this 1,163 ft.² situated nicely in Martensville on the school bus route. This 5 bedroom, 3 bathroom family home features a 22‘x24‘ garage with high ceilings and a 220v plug which is heated and insulated and complete with the back yard with back-lane access to the additional parking space for an RV to be inside your fence and beside the shed. The open concept main floor features a large living room area separated by a half wall from the kitchen where you will find stainless steel appliances and have room for ample workspace. Continue to the 3 nicely sized bedrooms , including the master bedroom which features his and hers closets and its’ own en-suite bathroom. The basement had been completely developed in 2020 and has a nice modern feel with vinyl plank flooring throughout is where 2 large bedrooms, another full bathroom with tub and shower and a family room area perfect for entertaining with wet bar and the perfectly sized mini fridge. Lastly the appliances in the home are complete with the Samsung® steam capable washer/dryer package and are located in the large developed utility room with an abundance of storage. Stepping out the garden door to the deck reveals the well sized back yard with a patio area making for an ideal place to enjoy a morning coffee or an evening of BBQ fun with family & friends. The back yard also has a useful shed and the fence features a gate with access to the additional parking area inside the back yard for those needing space for RV parking or additional vehicle parking. Complete with updated 50gal. hot water tank, central air conditioner, central vac, underground sprinklers and much more, this is a great house for any growing family to call & make their new home & you can be nicely settled in before the next school year begins. Don’t delay, contact a Realtor® & schedule your private viewing of this home today! (id:39198)
Property Details
Interior
Features
Main level Floor
Foyer
- x -Living room
15.1 x 13.1Kitchen
13.6 x 10.4Primary Bedroom
12.1 x 10.3Property History
 39
39
