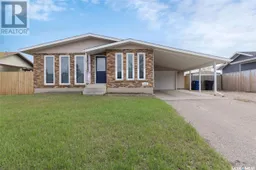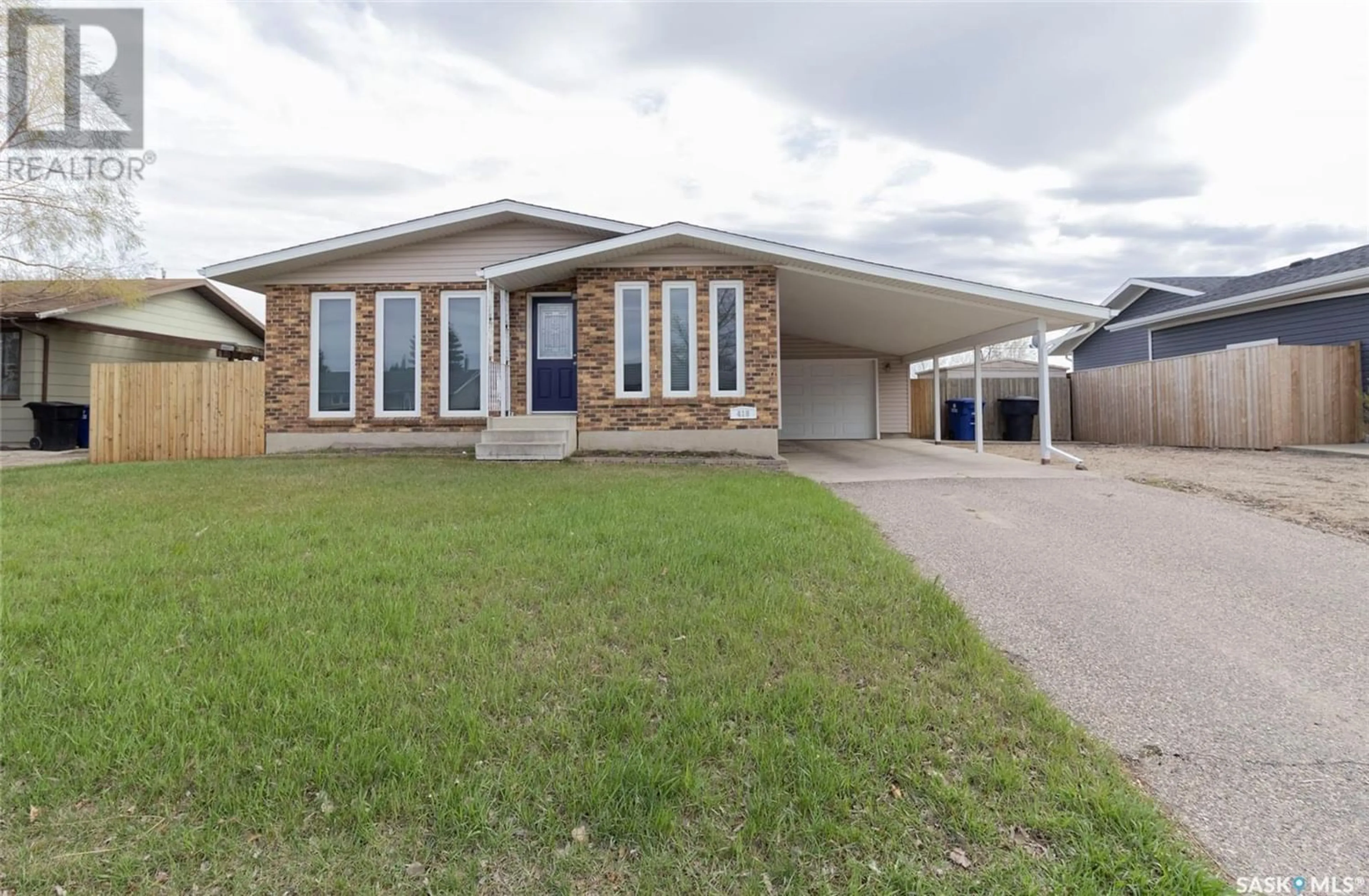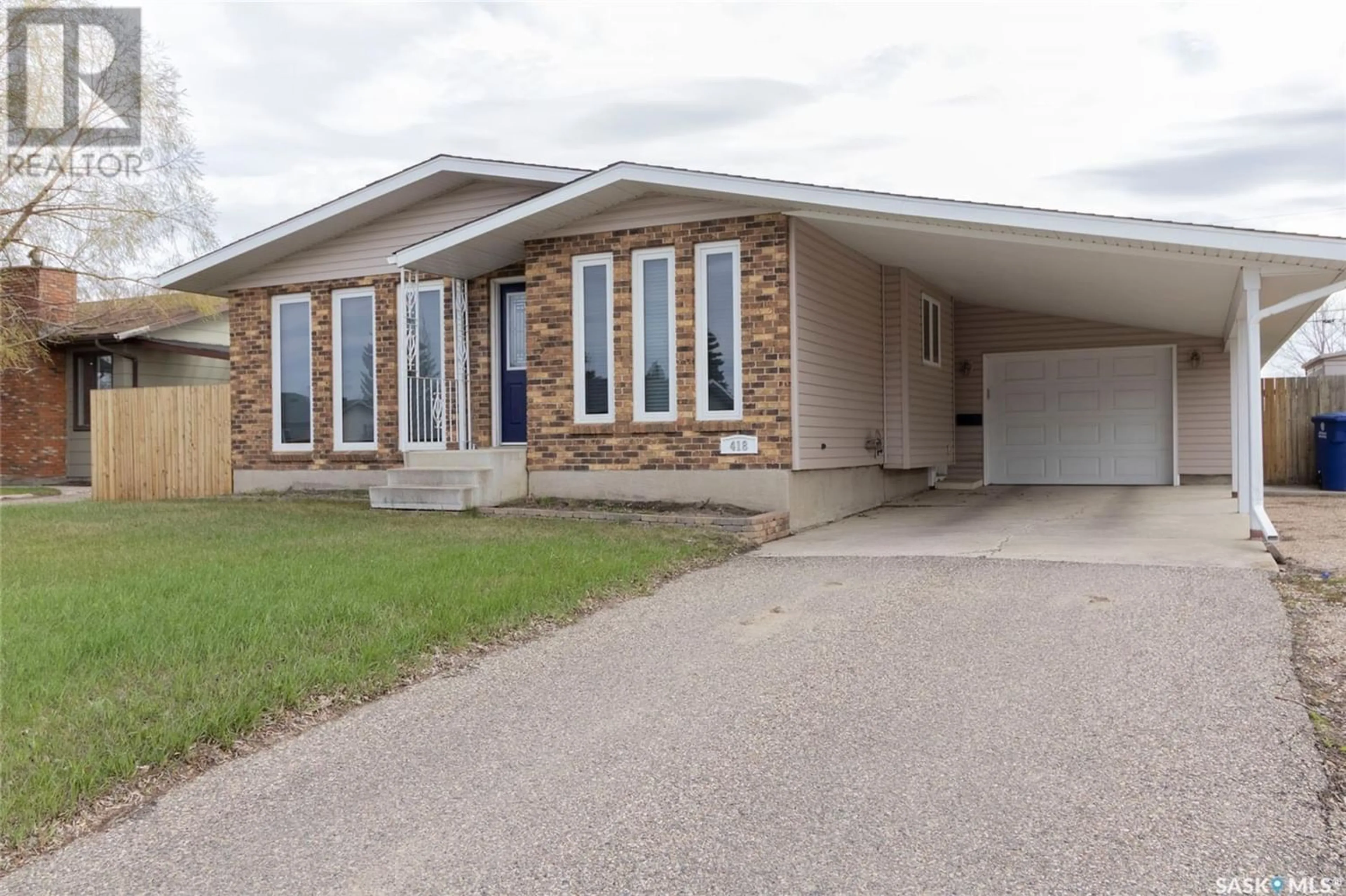418 4th STREET S, Martensville, Saskatchewan S0K2T0
Contact us about this property
Highlights
Estimated ValueThis is the price Wahi expects this property to sell for.
The calculation is powered by our Instant Home Value Estimate, which uses current market and property price trends to estimate your home’s value with a 90% accuracy rate.Not available
Price/Sqft$324/sqft
Days On Market11 days
Est. Mortgage$1,671/mth
Tax Amount ()-
Description
Welcome to 418 4th ST S Martensville. This charming bungalow situated on a massive lot backing the park is a must see! This home offers over 1200 sq/ft of living space over each floor, 4 bedrooms, 2 bathroom and much much more. Upon entering you notice a large covered driveway which continues into the extended single attached garage with direct access to the house and back yard. The front also includes a large gravel driveway for RV or boat storage. When entering the home you find a fabulous kitchen including lots of cabinets and a beautiful tile backsplash. The dining rooms boasts floor to ceiling windows for tons of natural lighting which continue into the enormous family room which features a stunning wood burning fire place. Upstairs also includes a 4 piece bathroom with a jet tub, 3 good sized bedrooms, master is complete with a en-suite and large double closets with custom shelving. Heading downstairs you will be pleasantly surprised with the size of the family/games room ready for a wet bar with plumbing all roughed in. This room offers tons of pot lights on dimmer switches. The large bedroom downstairs has a walk in closet. There is also a current storage room that is roughed in for a 3rd bathroom. The laundry/utility room offers tons of room for storage. This home also features a tankless water heater, central air conditioning, high efficient furnace and new water softener. Heading outside you will be amazed at the huge fully fenced yard with a huge shed for storage. The yard has ally access and backs the Lions park. Located near schools, restaurants and all the amenities you need, this affordable family home wont last long book your private viewing today! (id:39198)
Property Details
Interior
Features
Basement Floor
Storage
5 ft ,2 in x 11 ft ,6 inFamily room
25 ft ,6 in x 23 ft ,4 inBedroom
13 ft ,2 in x 10 ft ,5 inLaundry room
7 ft ,9 in x 23 ft ,6 inProperty History
 50
50




