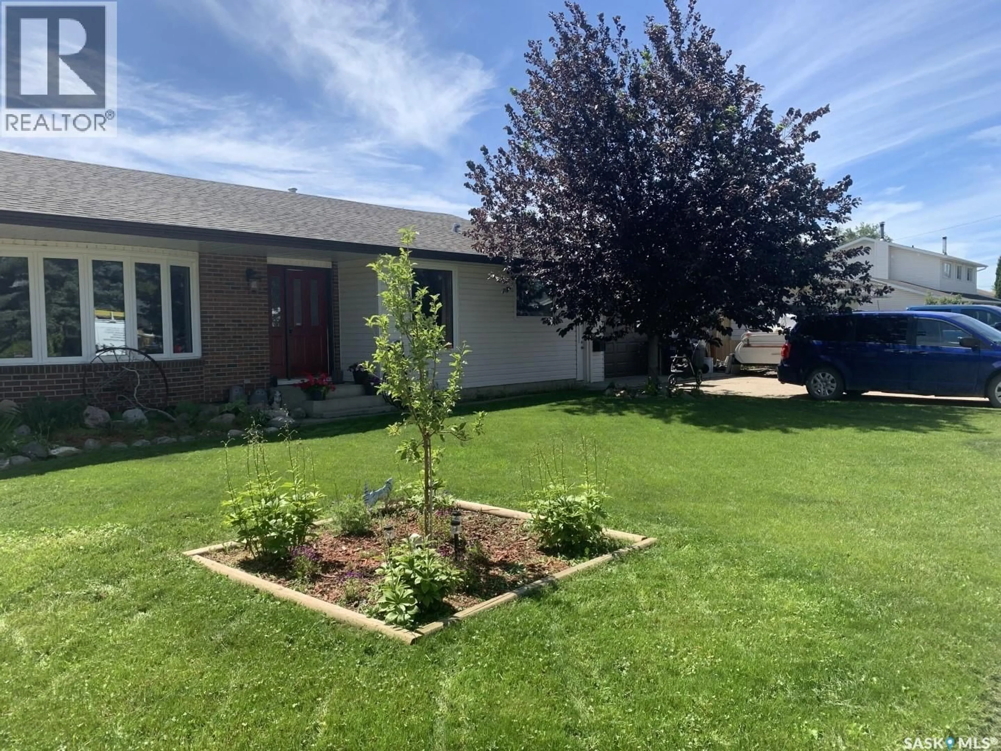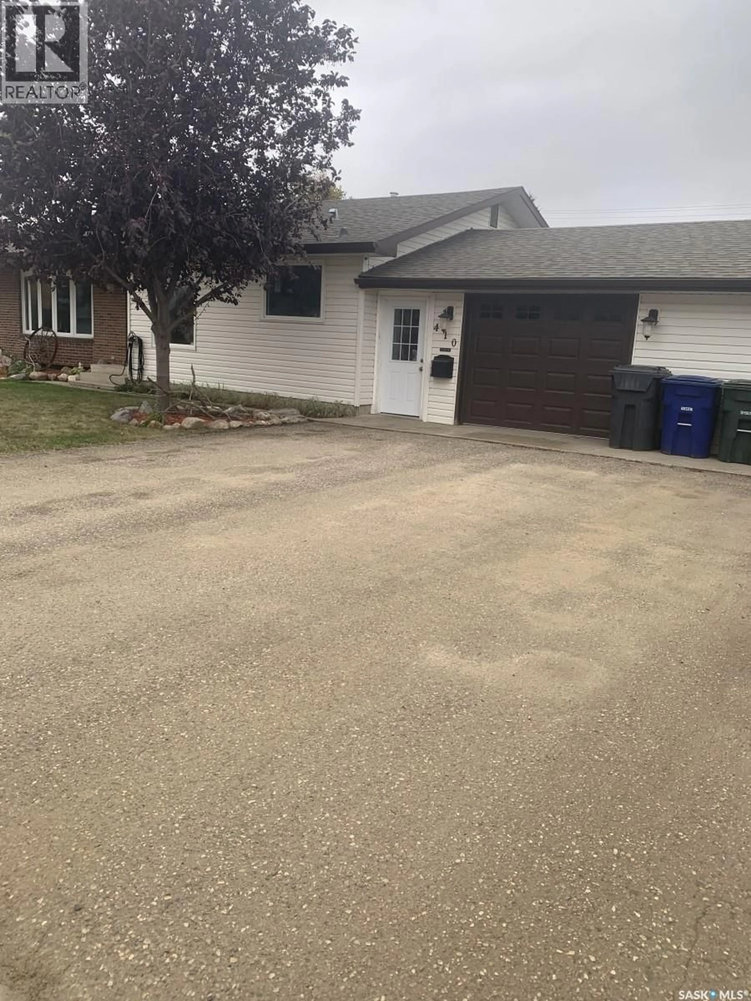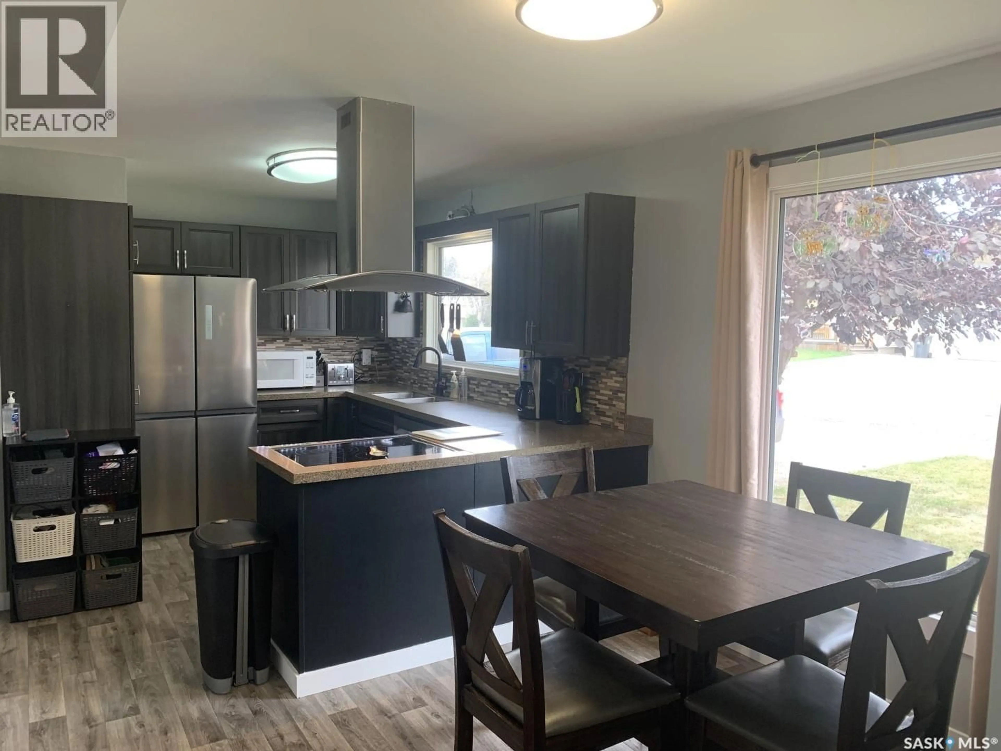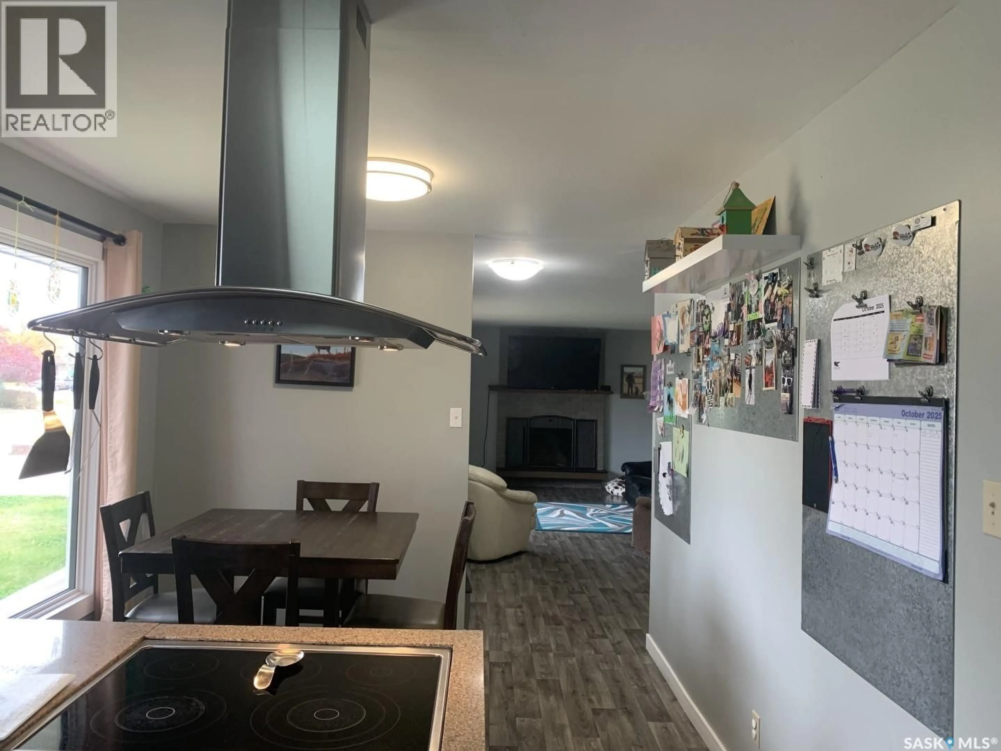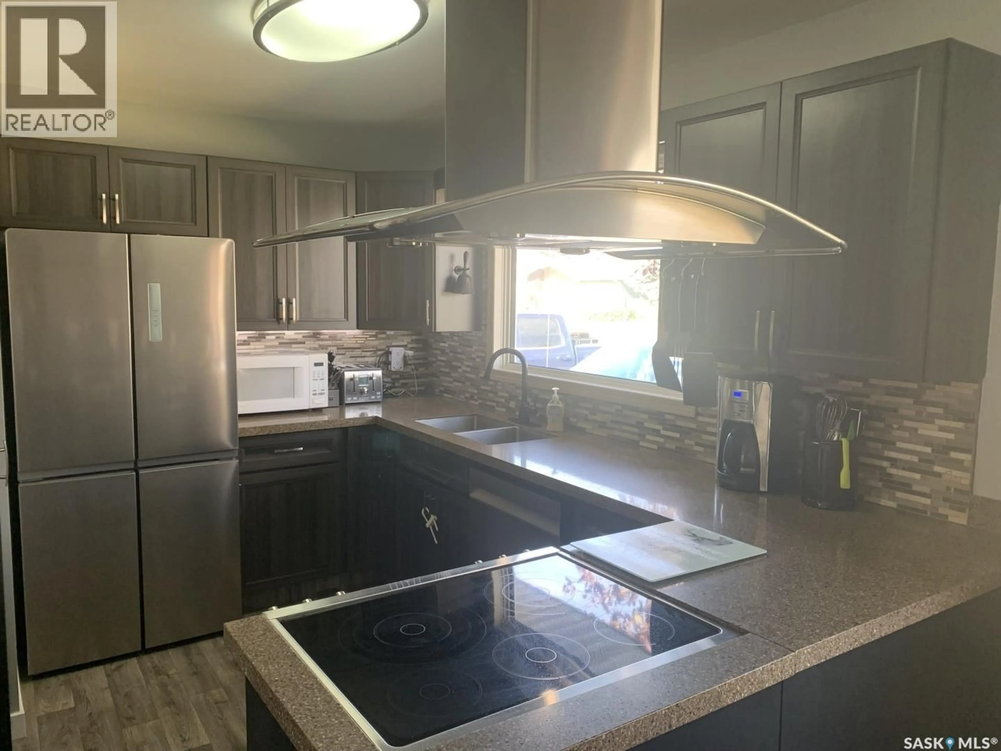410 3RD STREET, Langham, Saskatchewan S0K2L0
Contact us about this property
Highlights
Estimated valueThis is the price Wahi expects this property to sell for.
The calculation is powered by our Instant Home Value Estimate, which uses current market and property price trends to estimate your home’s value with a 90% accuracy rate.Not available
Price/Sqft$288/sqft
Monthly cost
Open Calculator
Description
This 1298 square foot bungalow is sure to impress. Located in the cozy community of Langham. Situated on a beautifully landscaped 75’X120’ lot. In the front you will find a single garage attached to the home by a spacious enclosed breezeway leading to the fully fenced back yard. The backyard has room to run, play or entertain. Featuring; vegetable gardens, fruit bushes, flower beds, big storage shed, dog run, and fire pit area. The main level of the house has a spacious primary bedroom (12.8X15.6 ) with updated 3pc en-suite, 2 other large sized bedrooms, the 4pc main bath has also been upgraded, main floor laundry, open kitchen and dining room and huge living room with fireplace. The upstairs has had some major upgrades including new flooring and windows. Downstairs is fully developed with another big bedroom, 3pc bathroom, bar (currently being used as an office), and large family room connecting to rec room. The utility room is very clean and functional with a workshop/ additional storage space. Upgrades to the property include; central air, furnace, hot water tank, new main floor flooring, main floor windows, underground sprinklers front and back, fridge, upgraded bathrooms on main floor, dishwasher, 4 camera exterior security system wired to primary bedroom, exterior landscaping and more! (id:39198)
Property Details
Interior
Features
Main level Floor
Kitchen
10 x 8.11Living room
23.7 x 11.6Bedroom
11.9 x 9.2Laundry room
5 x 5.11Property History
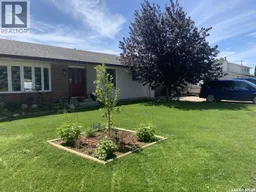 34
34
