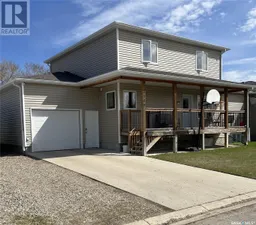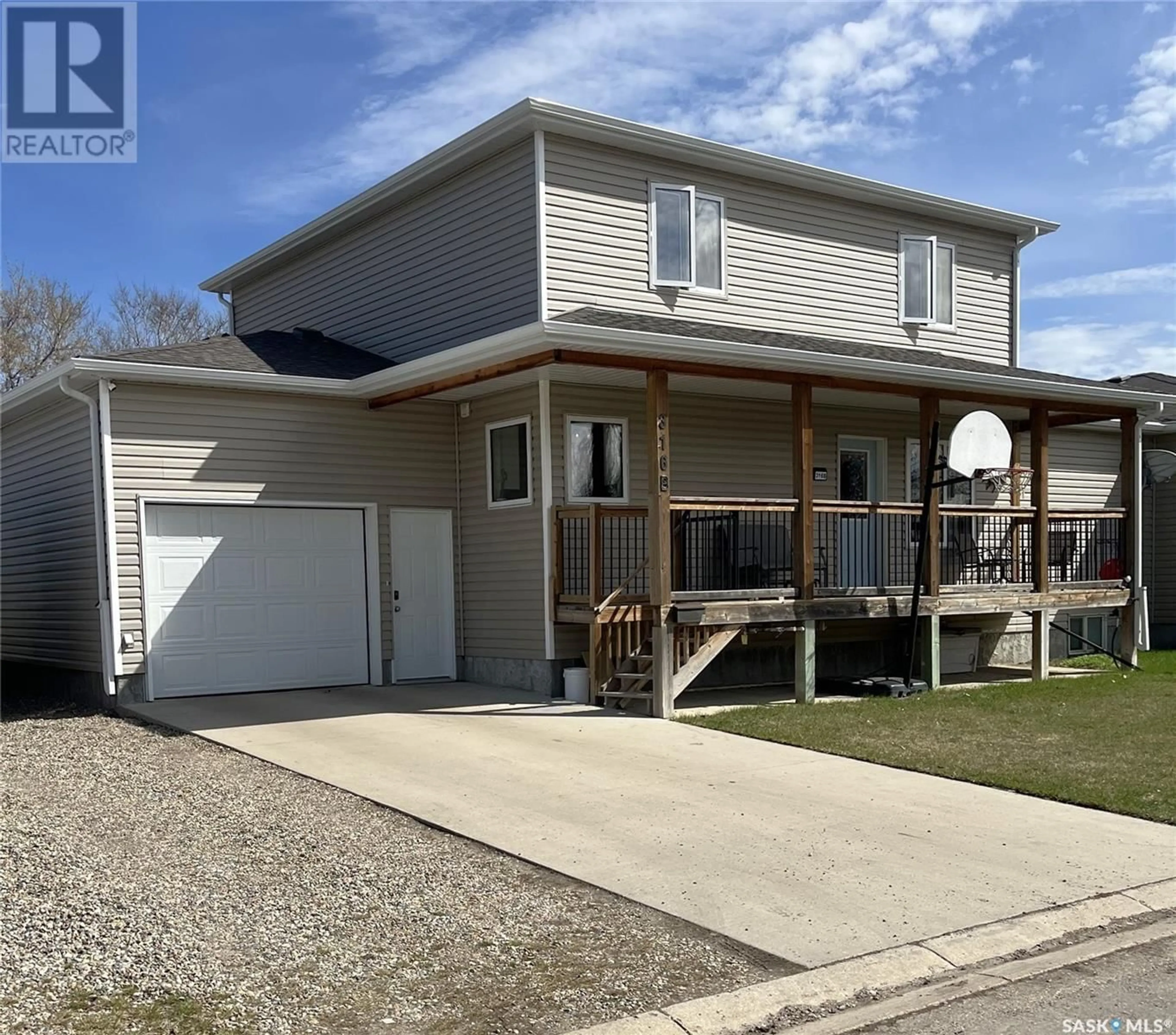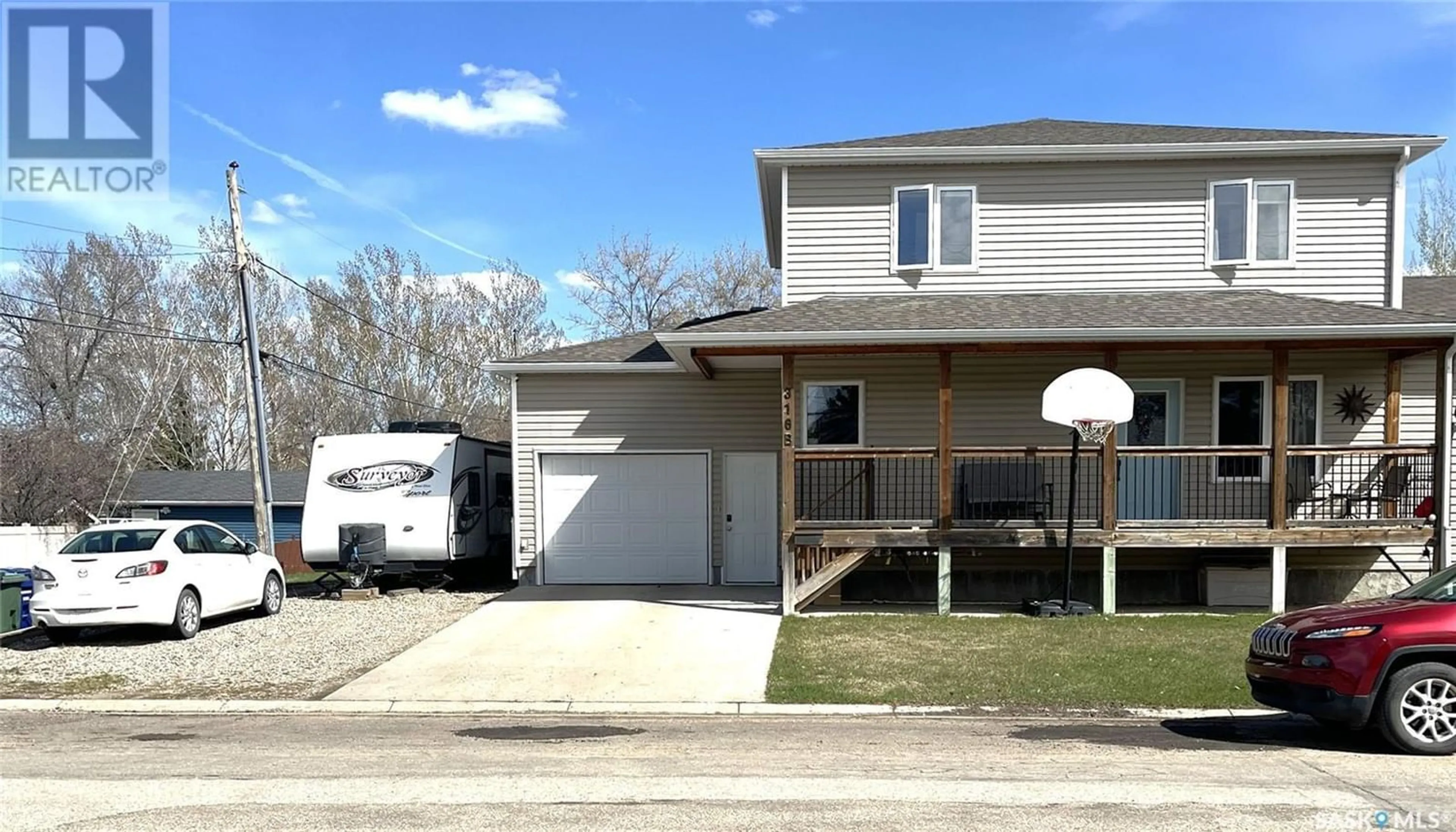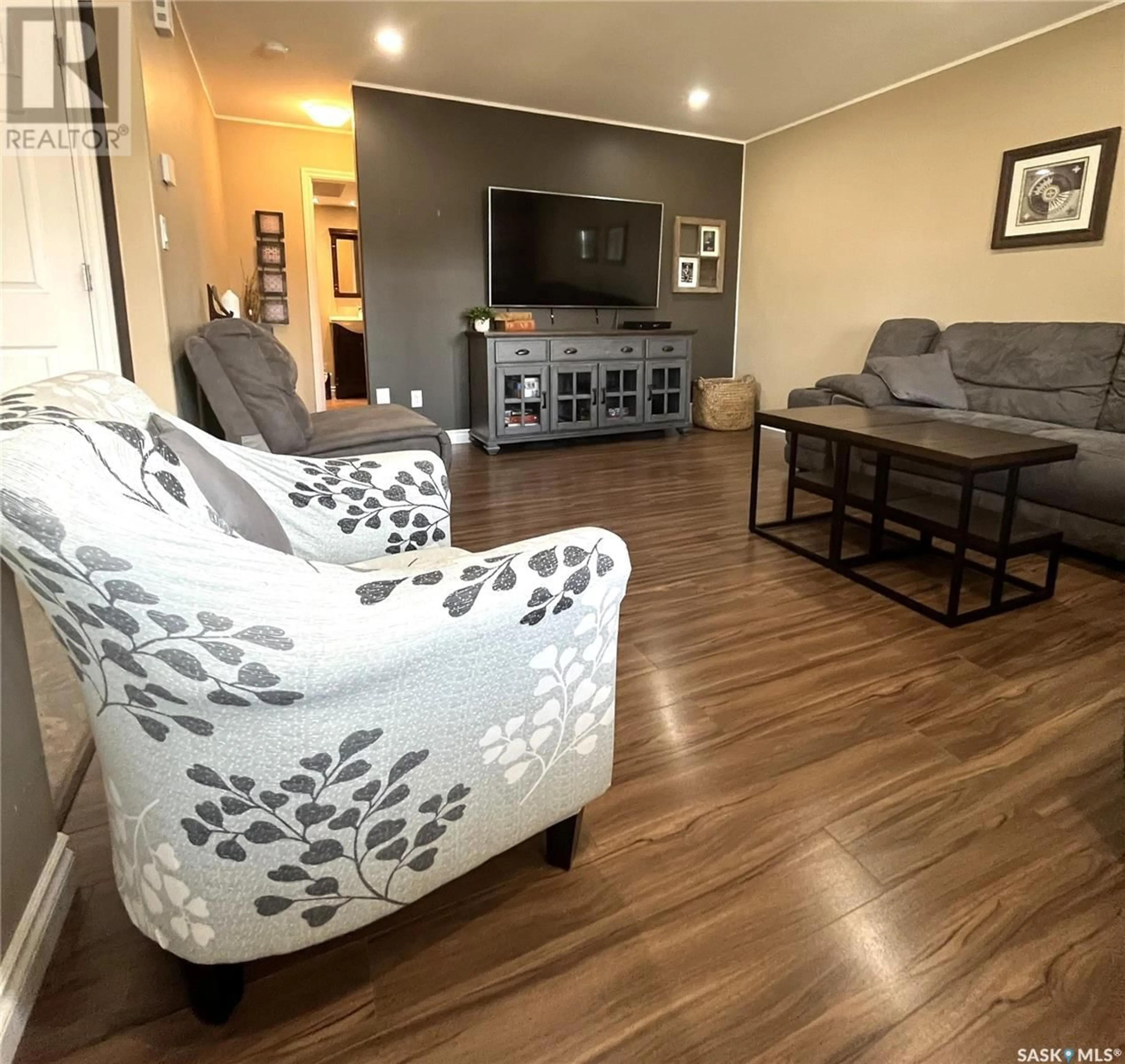316B Clover AVENUE, Dalmeny, Saskatchewan S0K1E0
Contact us about this property
Highlights
Estimated ValueThis is the price Wahi expects this property to sell for.
The calculation is powered by our Instant Home Value Estimate, which uses current market and property price trends to estimate your home’s value with a 90% accuracy rate.Not available
Price/Sqft$235/sqft
Days On Market12 days
Est. Mortgage$1,589/mth
Tax Amount ()-
Description
Welcome to Dalmeny! This thriving community only 15 minutes from Saskatoon city limits offers access to big city amenities with small town living! This semi detached 1568 sqft 2 story home has 4 bedrooms plus a den with laundry hookups, 4 bathrooms, fully completed basement, single attached fully insulated heated garage with loft storage, hot tub, shed (with power to it), fully fenced back yard with a natural gas BBQ hookup and underground sprinklers in the front yard! In addition to 5 parking spots there is RV Parking and a 120V 30 amp plug. You could camp at home! The huge Master Bedroom has his and her double closets and a 3 piece ensuite! The second floor also includes a 4 piece bathroom and 2 additional bedrooms. The basement features a family room as well as bedroom number 4 and another 3 piece bathroom. Great family home in a great community! (id:39198)
Property Details
Interior
Features
Main level Floor
Dining room
16' x 9'Living room
17' x 13'Kitchen
14' x 13.5'2pc Bathroom
6' x 5'Property History
 44
44




