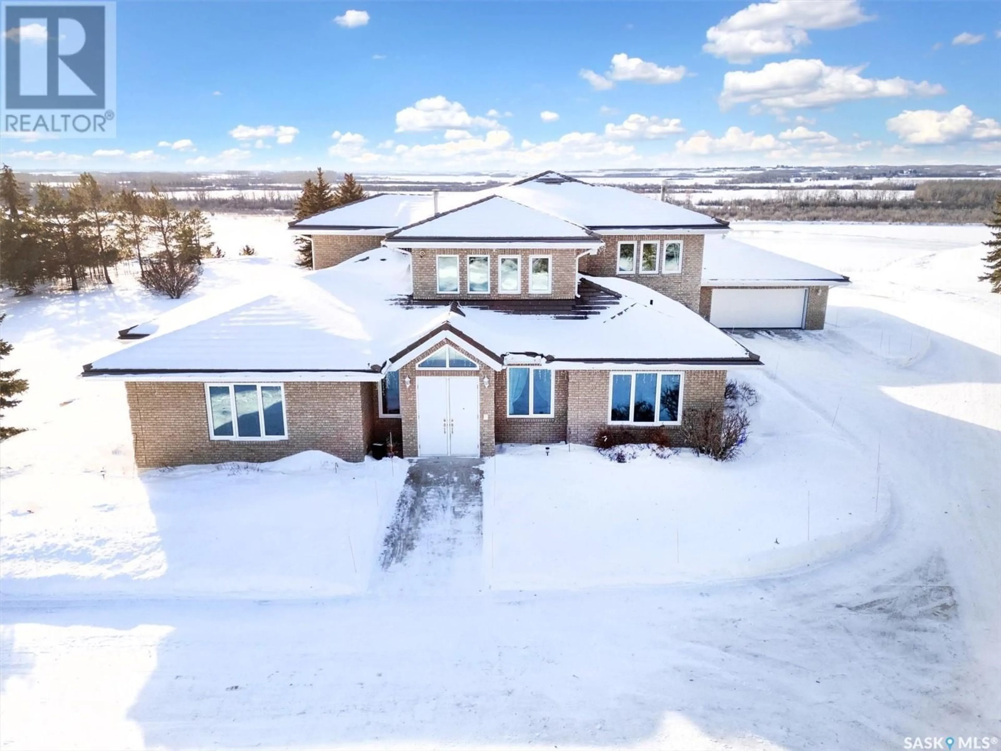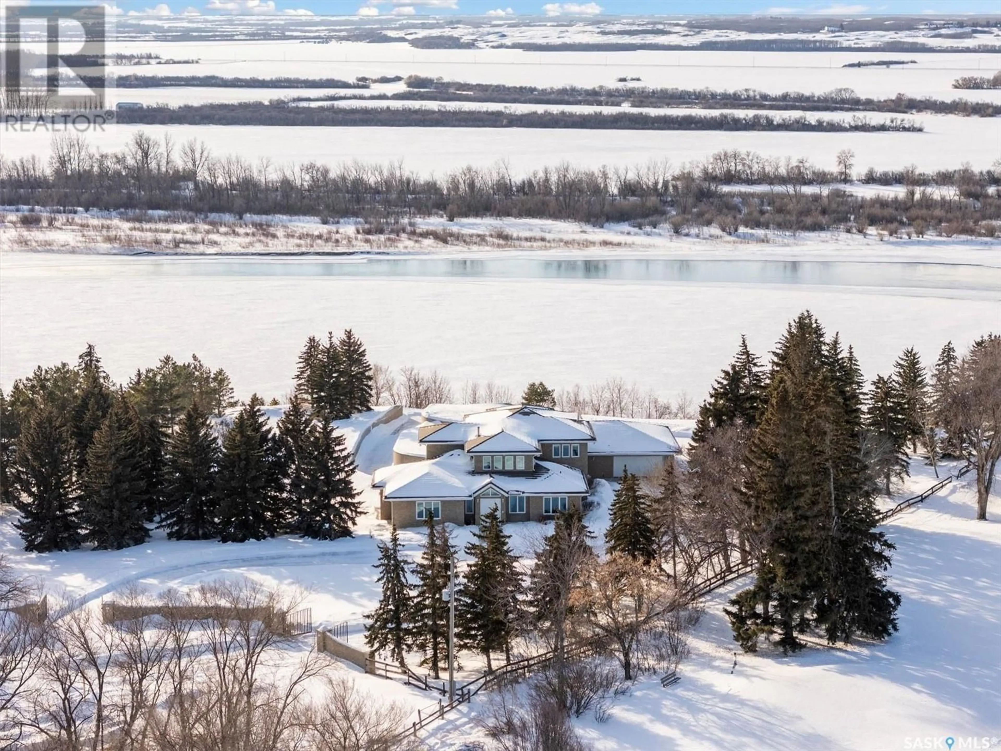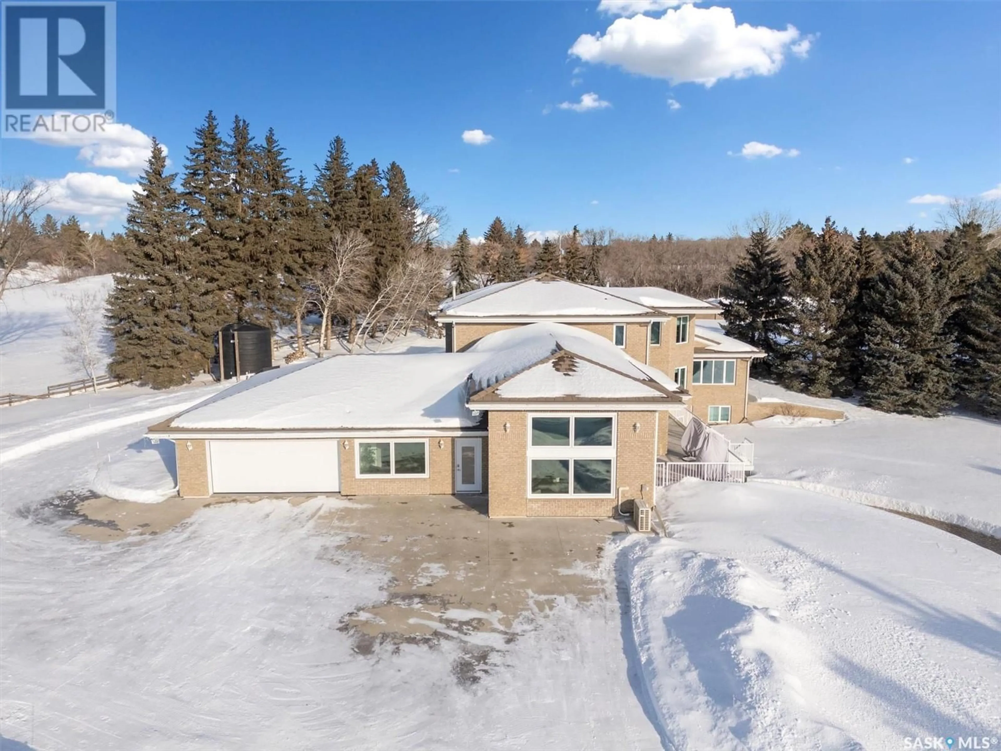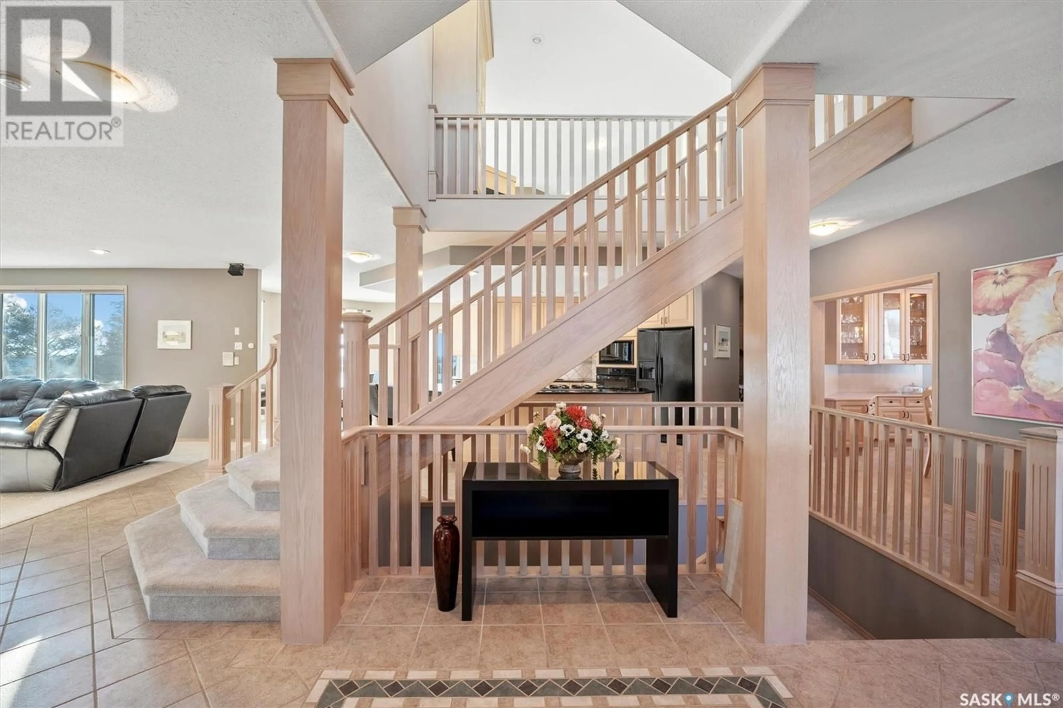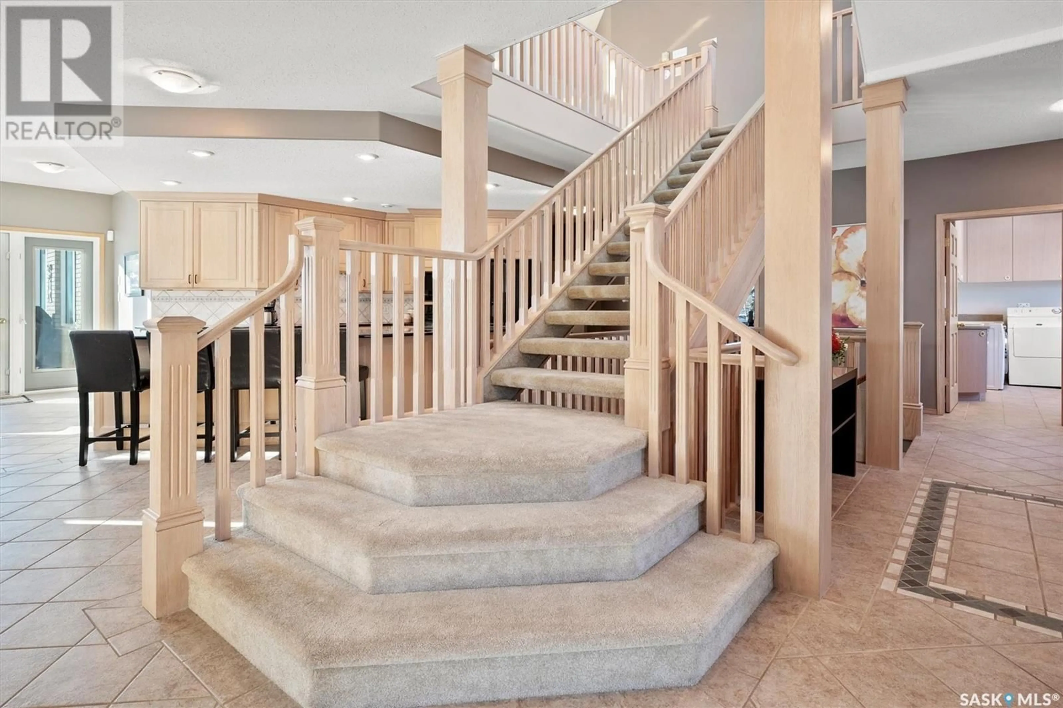9 CHERRY LANE, Corman Park Rm No. 344, Saskatchewan S7T1A1
Contact us about this property
Highlights
Estimated valueThis is the price Wahi expects this property to sell for.
The calculation is powered by our Instant Home Value Estimate, which uses current market and property price trends to estimate your home’s value with a 90% accuracy rate.Not available
Price/Sqft$854/sqft
Monthly cost
Open Calculator
Description
Sandy Beach Riverfront Property – An extremely rare opportunity to own one of the most breathtaking properties just 10 minutes from Saskatoon! Situated on 3.49 acres of pristine riverfront, this lot offers unparalleled views of the South Saskatchewan River and direct access to a private sandy beach. Nestled at the end of 9 Cherry Lane, this home also overlooks the 17th hole of Riverside Golf & Country Club—one of Saskatoon’s most prestigious courses. This 4,500+ sq. ft. executive home has been thoughtfully designed to maximize natural light and has completed extensive renovations to expand the stunning river views. The Large open-concept layout create a seamless connection between the indoor and outdoor spaces, making this property an entertainer’s dream. Built to commercial-grade standards, this home offers exceptional durability and energy efficiency, featuring: Concrete construction with in-floor heating throughout; Gas-powered boiler system; Dual A/C units with 14-zone temperature controls; City water supply; Six-car underground garage with a core concrete ceiling and 150' retaining wall. The main floor welcomes you with the kitchen, dining, and living areas and endless options to use. Wide hallways lead to a home office, walk-in storage pantry, full bath, and two bedrooms. The primary suite is a private quiet space, featuring direct Jacuzzi room access, a soaker tub, and a walk-in closet. The upper level includes a wet bar, fireplace lounge, and fitness space. The fully finished basement offers three spacious bedrooms with oversized windows, a large family room, children’s playroom, two storage areas, and a five-piece bath. A dedicated lower-level office provides a quiet workspace. A truly once-in-a-lifetime opportunity to own one of the finest riverfront properties near Saskatoon. This location is outstanding. Contact your realtor today for a private tour of this exclusive riverfront estate! (id:39198)
Property Details
Interior
Features
Basement Floor
Storage
15.8 x 6.3Bedroom
20 x 11Utility room
22.4 x 14.7Other
24.1 x 20.7Property History
 50
50
