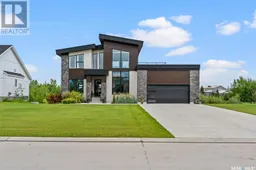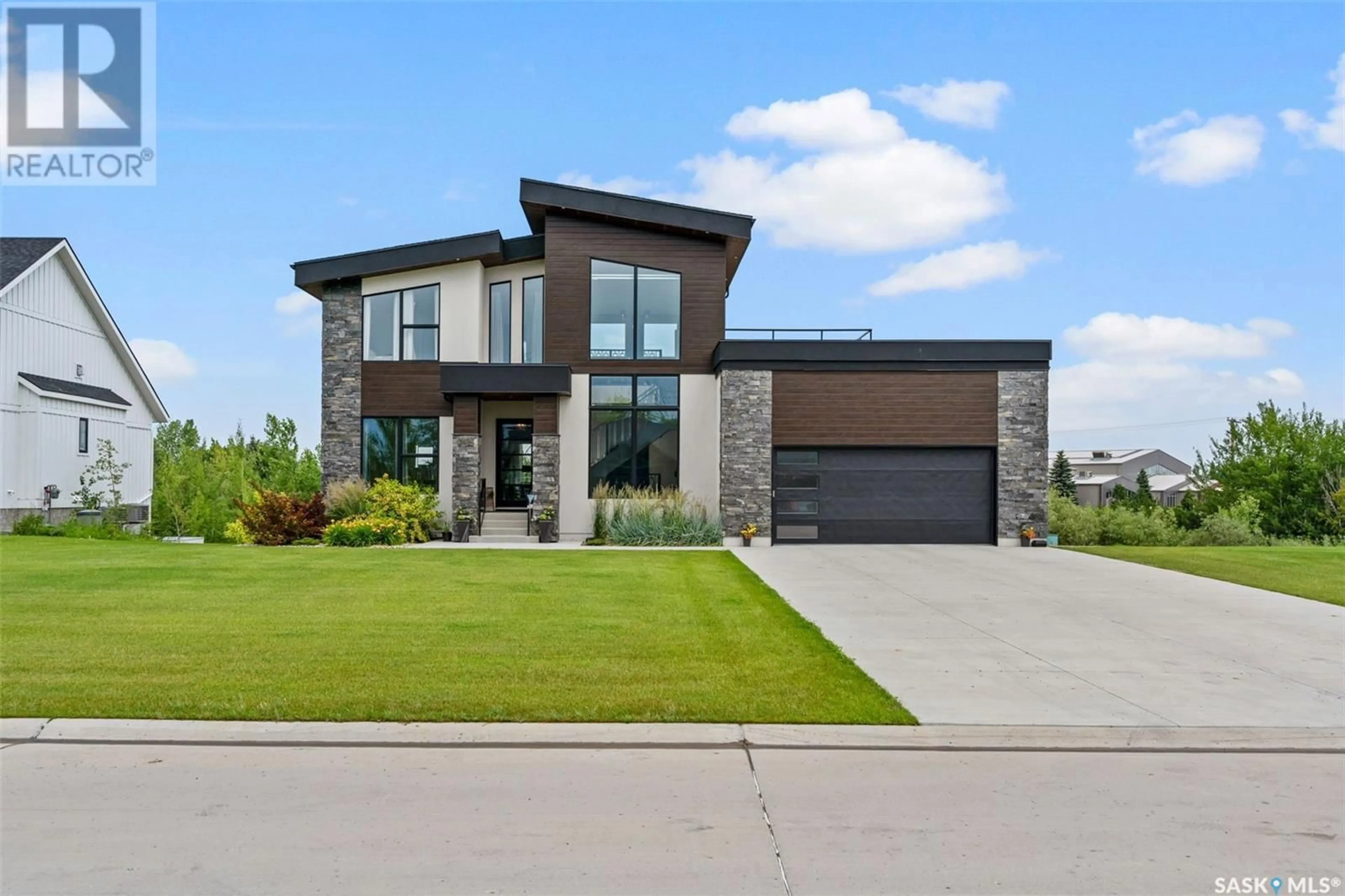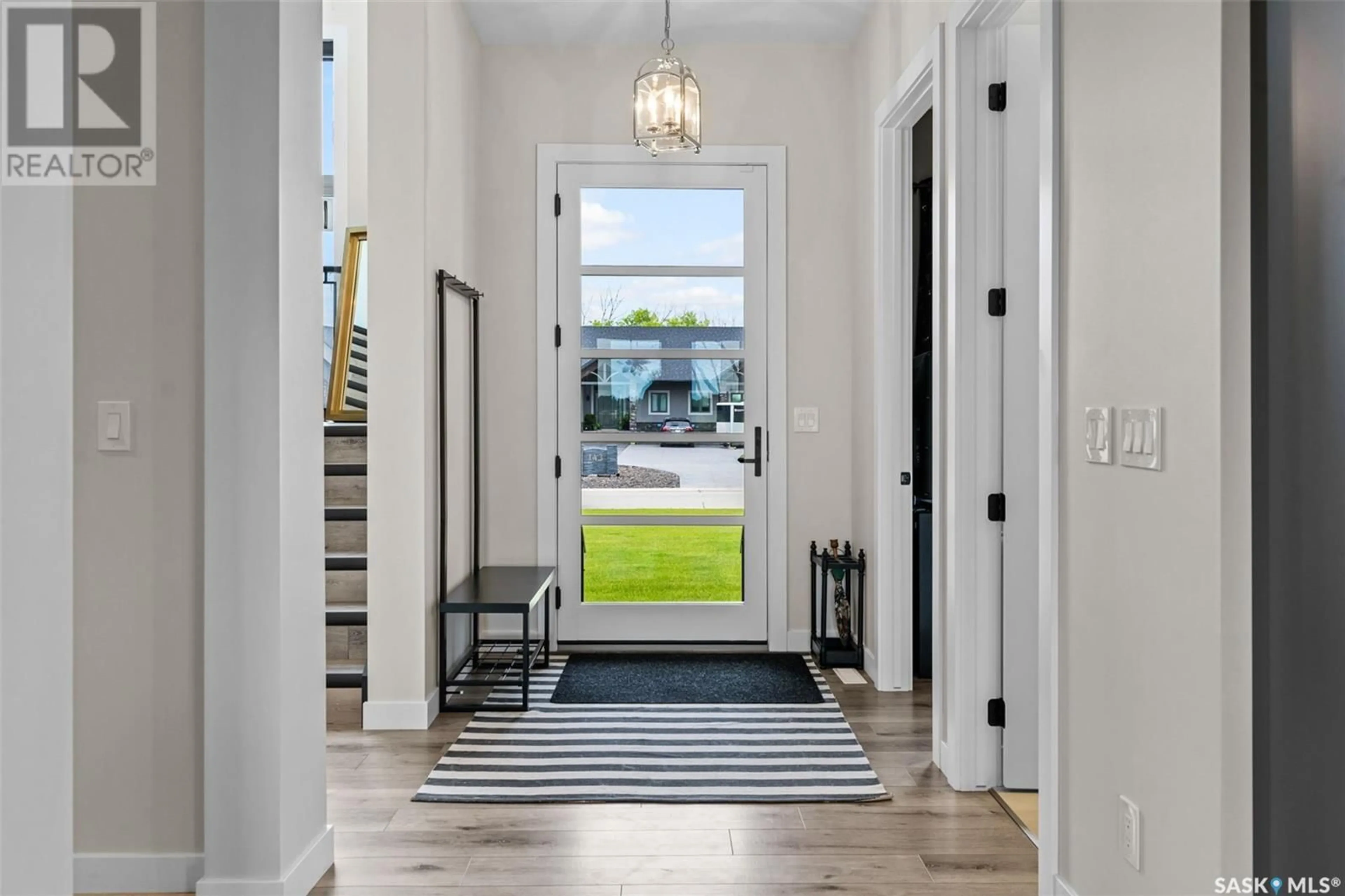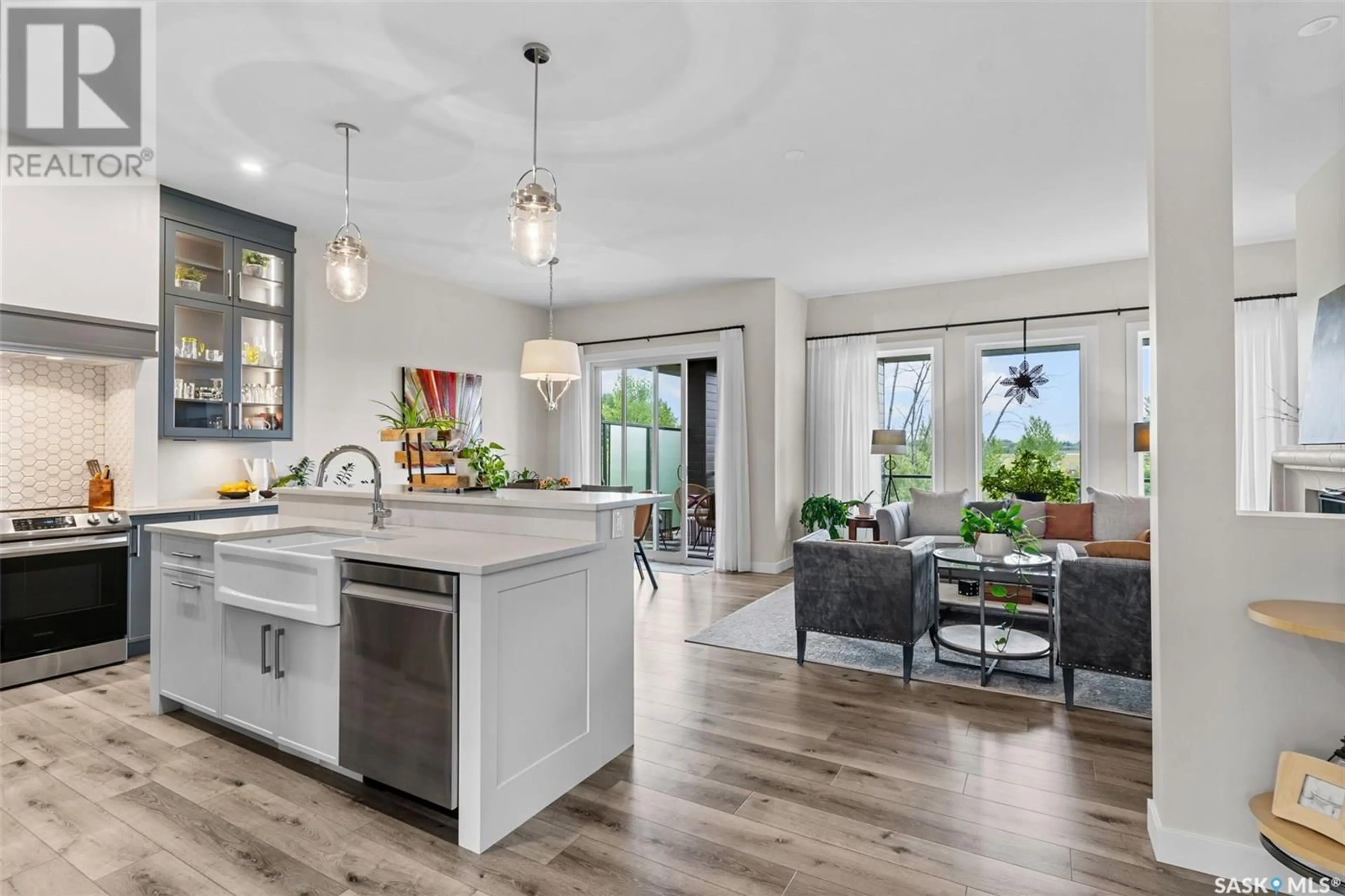144 Greenbryre STREET, Greenbryre, Saskatchewan S7V0J6
Contact us about this property
Highlights
Estimated ValueThis is the price Wahi expects this property to sell for.
The calculation is powered by our Instant Home Value Estimate, which uses current market and property price trends to estimate your home’s value with a 90% accuracy rate.Not available
Price/Sqft$590/sqft
Days On Market18 days
Est. Mortgage$5,969/mth
Maintenance fees$187/mth
Tax Amount ()-
Description
Elegant modern design in well established Greenbryre Estates. Stunning 2352 sqft 2-storey with walk-out basement on a elongated corner lot. Revel in the beautiful Saskatchewan sunsets in rain or shine on your West facing covered deck or feel at home cuddled up on the couch in front of a beautiful character stone gas fireplace. Spacious and well thought-out floor plan showcasing main floor den/office, master bedroom with 4pc ensuite featuring double sinks & custom walk-in shower, walk-in closet with functional direct access to laundry room. Mudroom off 26’x28’ heated attached garage with additional access to laundry room and 6-car concrete driveway. Luxury kitchen with feature lighted glass cabinets, farmhouse sink & butler’s pantry with built-in microwave. The stunning open 3-level staircase is the centrepiece of the home and leads to a second floor bonus room, sunny rooftop patio, 2 bedrooms & 4pc bathroom. Walk-out basement offers a fabulous entertainer’s space with wet bar, flex room with patio access, as well as an extra bedroom and 3pc bathroom. Fantastic opportunity for golf course living while enjoying easy access to all city amenities. (id:39198)
Property Details
Interior
Features
Second level Floor
Bonus Room
11 ft ,2 in x 14 ftBedroom
9 ft ,6 in x 12 ft ,4 in4pc Bathroom
10 ft ,4 in x 6 ftBedroom
10 ft x 14 ft ,4 inCondo Details
Amenities
Clubhouse
Inclusions
Property History
 50
50


