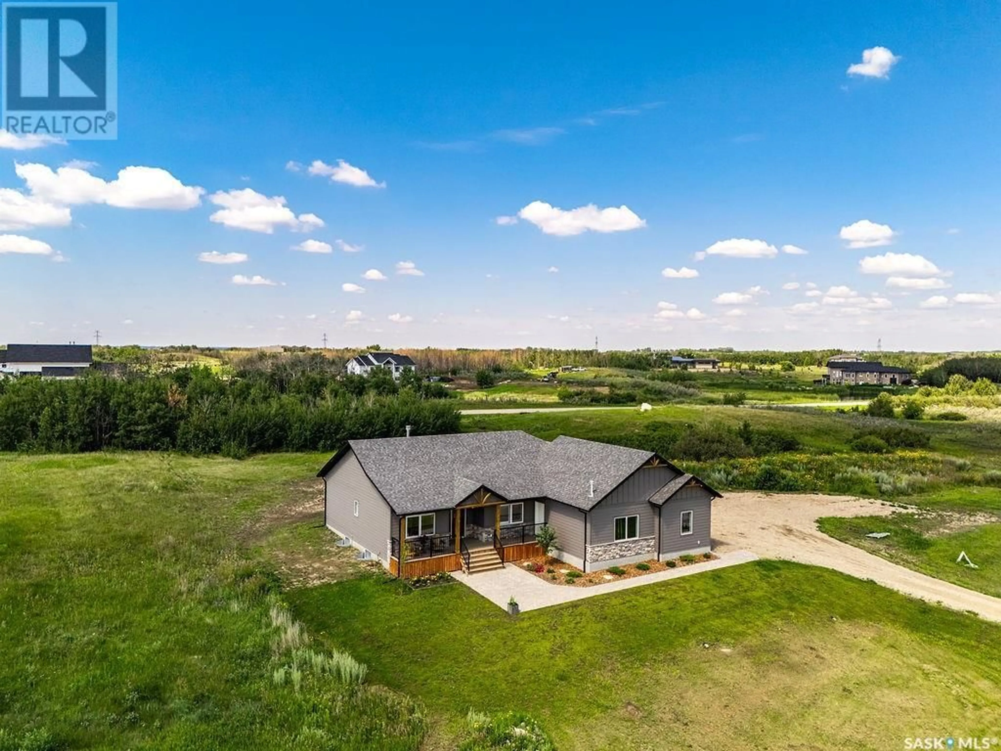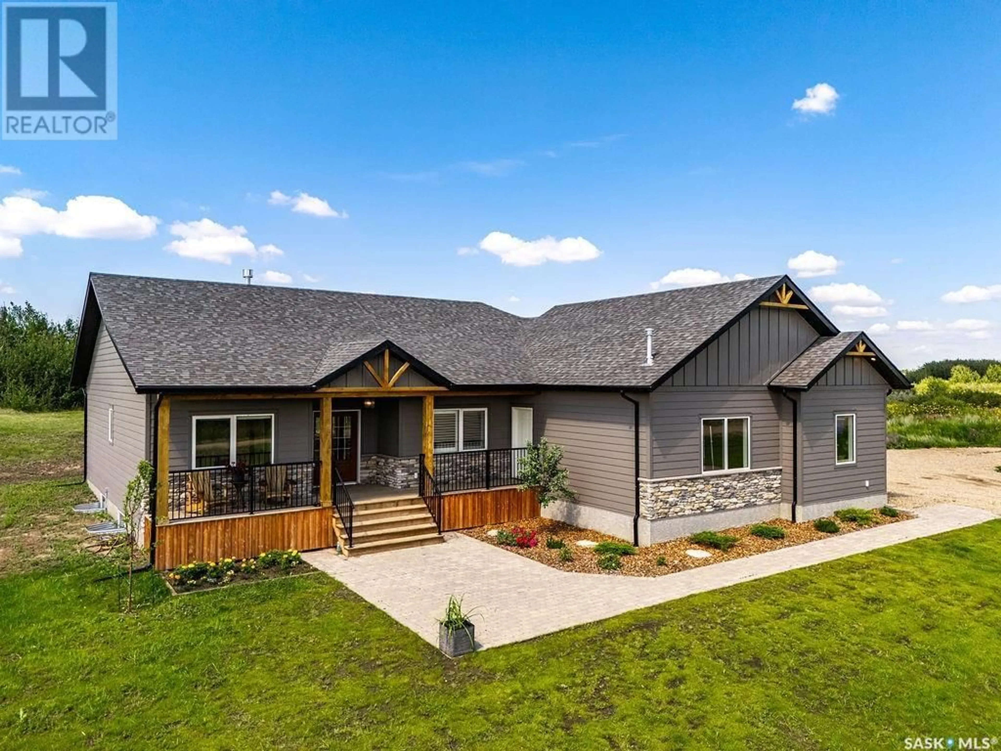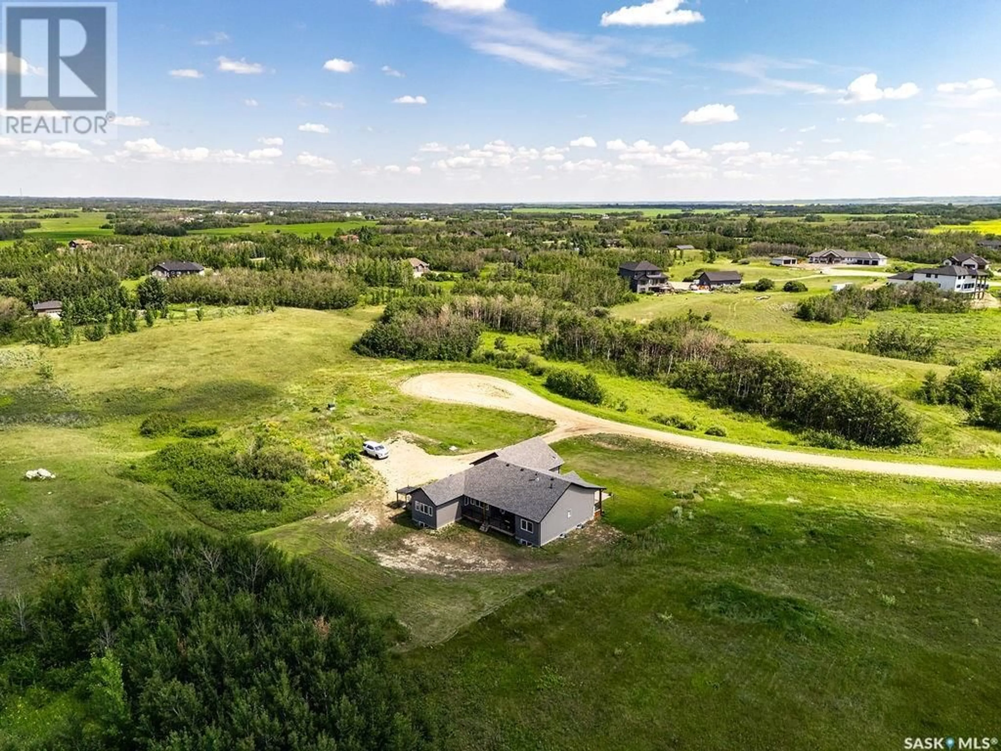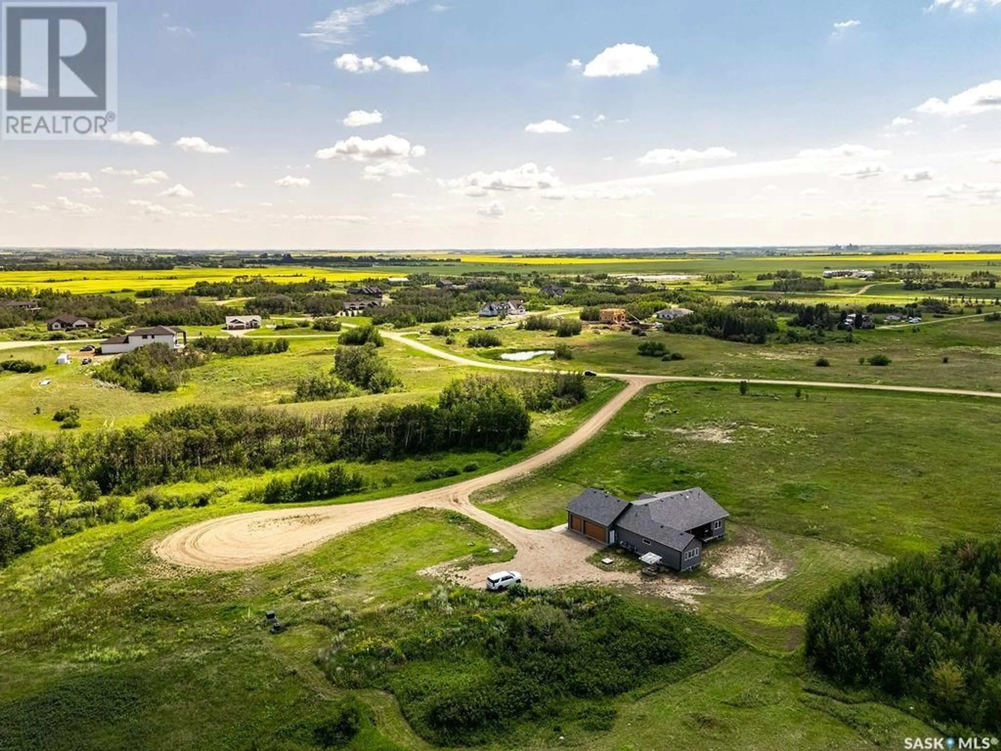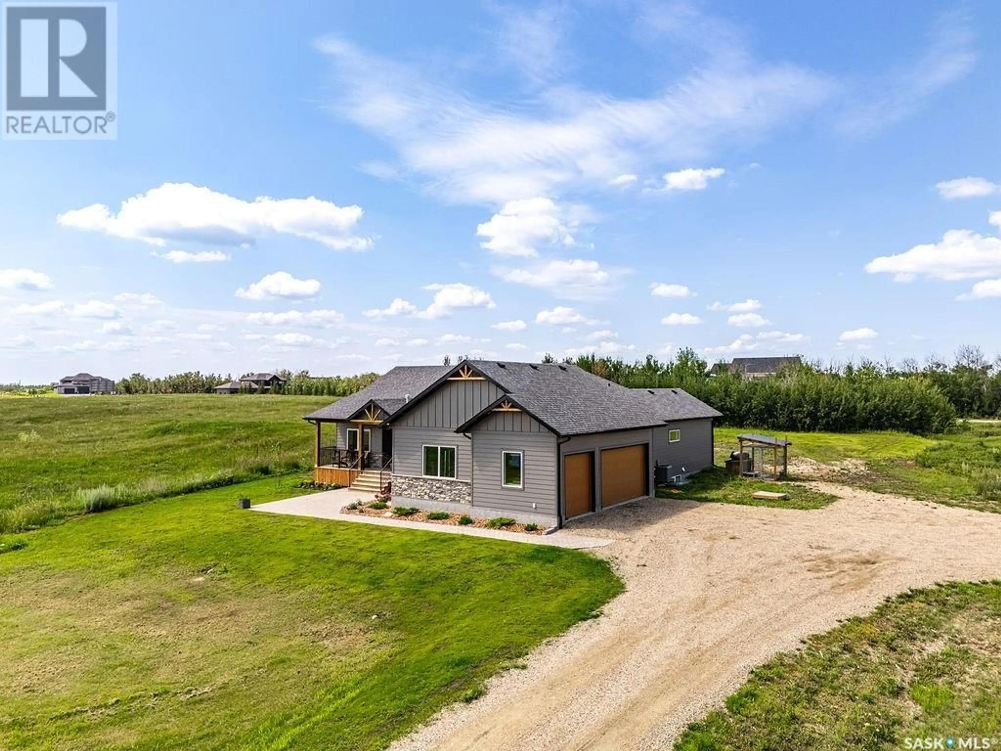10 APPLEWOOD PLACE, Corman Park Rm No. 344, Saskatchewan S7V0X4
Contact us about this property
Highlights
Estimated valueThis is the price Wahi expects this property to sell for.
The calculation is powered by our Instant Home Value Estimate, which uses current market and property price trends to estimate your home’s value with a 90% accuracy rate.Not available
Price/Sqft$589/sqft
Monthly cost
Open Calculator
Description
A gorgeous country oasis just 6 km from the city! This stunning 1,850 sq ft bungalow sits on 1.37 acres of treed land on a quiet cul-de-sac in desirable Applewood Estates. With quality craftsmanship, thoughtful design, and beautiful custom touches throughout, this home blends modern luxury with country charm. The exterior features natural wood beams, stone accents, and a covered front veranda with a landscaped front yard and stone path leading to the entrance. Inside, large windows fill the space with natural light, and custom blinds are installed throughout. At the front is a spacious office, followed by an open-concept living area with a gas fireplace and rustic brick hearth. The main living area opens to a covered deck overlooking your private backyard filled with mature trees and Saskatoon berry bushes. The kitchen features custom cabinetry, quartz countertops, stainless steel appliances, a tile backsplash, open shelving, and a butler’s pantry with extra cabinets and storage. Two large bedrooms and a full 4-piece bathroom sit on one side, while the other wing includes a mudroom, 2-piece powder room, and a laundry room with custom cabinets, a sink, and access to the triple attached garage. The private primary suite offers serene backyard views, a walk-in closet, and a luxurious 5-piece ensuite with double sinks, standalone tub, and tiled shower. The fully finished basement includes two additional bedrooms, a massive family room, and a games room—perfect for entertaining or relaxing. Enjoy sunsets, wildlife, and peace and quiet just minutes from city amenities. Applewood Estates is only 4 minutes from south Costco and everything you need. (id:39198)
Property Details
Interior
Features
Main level Floor
Foyer
6'4 x 8'4Office
9'10 x 12'2Kitchen
17'5 x 11'2Dining room
11'2 x 8'4Property History
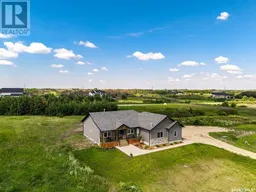 48
48
