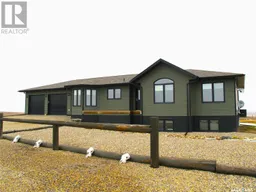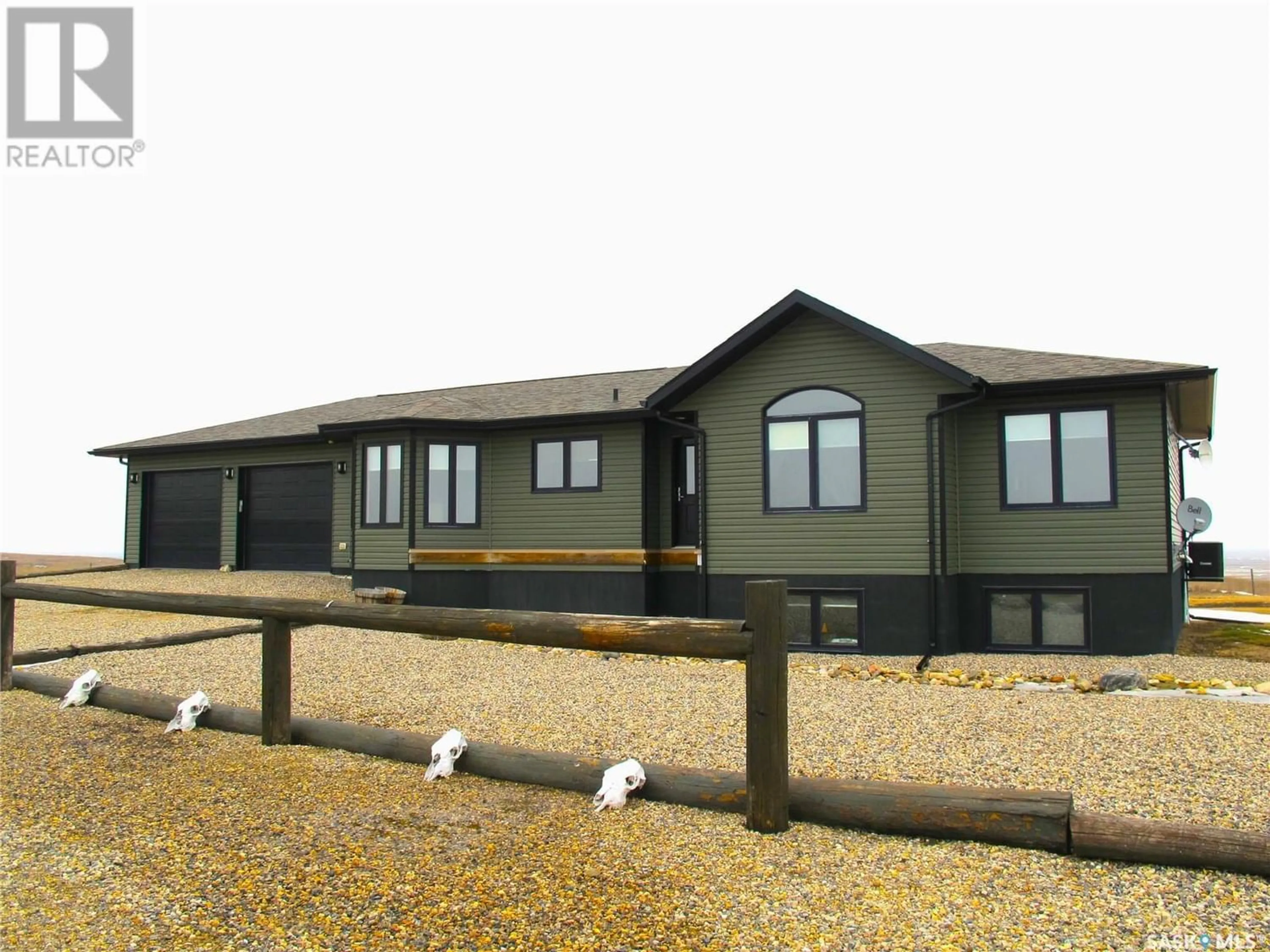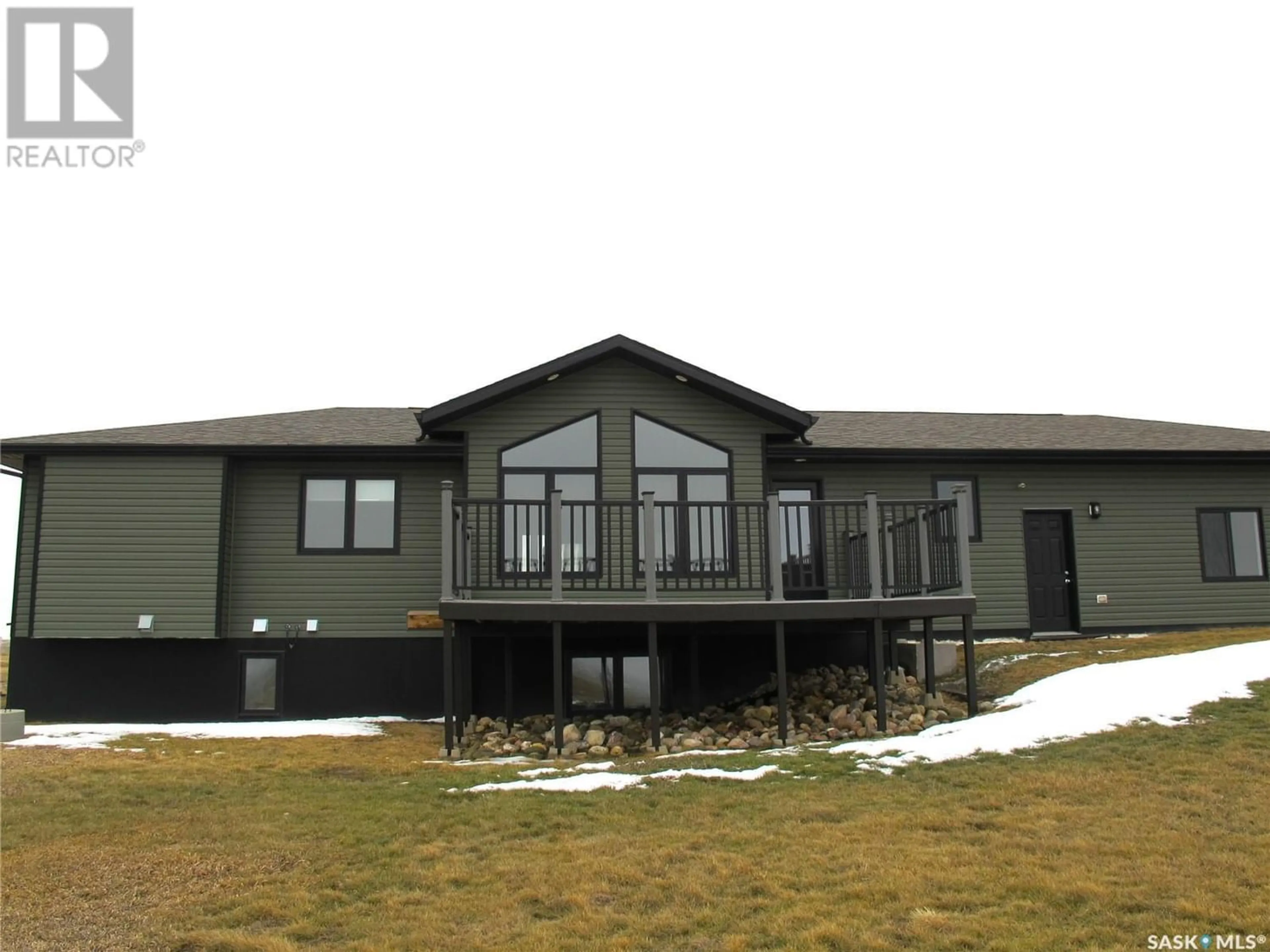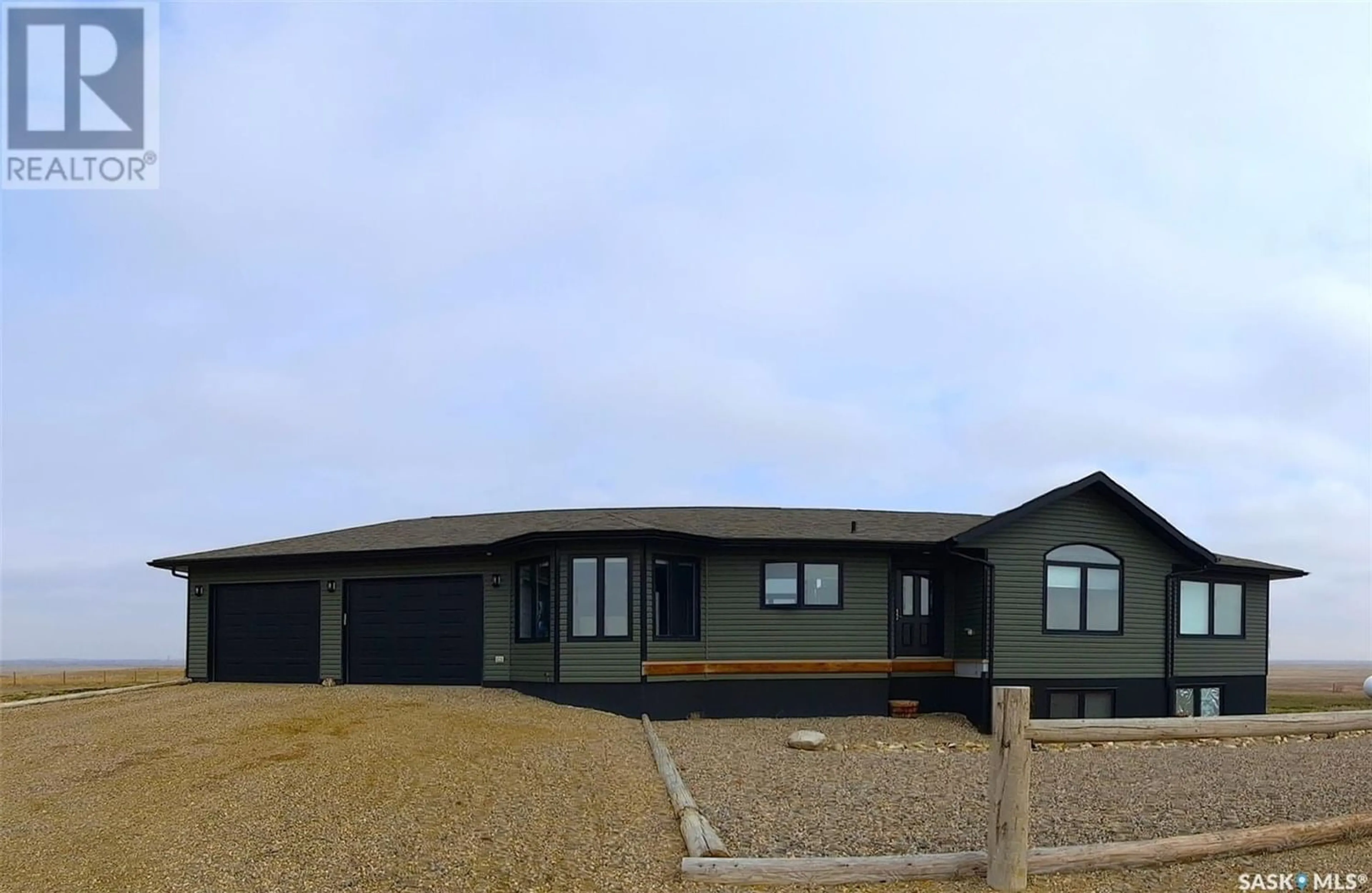ROLLING HILLS HAVEN SW24-01-06 W2M, Coalfields Rm No. 4, Saskatchewan S0C1W0
Contact us about this property
Highlights
Estimated ValueThis is the price Wahi expects this property to sell for.
The calculation is powered by our Instant Home Value Estimate, which uses current market and property price trends to estimate your home’s value with a 90% accuracy rate.Not available
Price/Sqft$312/sqft
Days On Market84 days
Est. Mortgage$2,040/mth
Tax Amount ()-
Description
YES, DREAMS can come True!!!And another interesting fact: SK DOES have panoramic scenery with rolling hills AND THIS GEM can be Yours. This beauty of a house, built in 2014 has 1520 ft.² on the main level with a fully finished basement leaving over 3000 ft.² of living space. Surround yourself with space and pristine fine finishes. Vast amounts of Windows emit light in every last corner. The Main level contains a huge foyer pulling you into the very bright and modern Living room/Kitchen/Dining area. (Towering living room window glares out over the coulee with Views that can’t be described as well as entryway to the deluxe 16’x20’ deck. There are 3 bedrooms on this level as well. 2 are quaint with character and the Massive Primary Bedroom that includes a custom oversized glass shower/matching cabinetry/ceramic floors but ALSO leads to a huge Walk-in closet (large enough to encompass its own window for natural lighting) Going into the ICF basement you can’t help but be impressed with the extra wide tiered stairwell w. nestled lighting. This leads to the massive openness of a modern decor Family/Games room, A gorgeous guest bedroom/den attached to the 4 piece bathroom. Extra thought was taken in adding depth to the stairwell therefore making way for an under stair Storage/Pantry area. (No wasted space here). Finally, the Utility shares its space with the Laundry area. (All doorways in the basement are separated by trendy sliding Barn doors. (Large Windows abound in this lower level as well). The homestead sets on top of the hill overlooking 22.85 acres. The yard is almost 95% fenced with strand wire. An abundance of water as there is a self fed spring. Yard is ready for horses etc with corrals and barn (Pwr & Water completed). PS There is currently another 88.27 acres of uncultivated land adjoining this parcel available for Purchase. SOOOO MANY Special mentions there is not enough space to write it in here. Contact myself for a FULL LIST and CALL to View. (id:39198)
Property Details
Interior
Features
Basement Floor
Storage
8'0 x 11'07Other
16'3 x 39'5Family room
10'0 x 15'3Den
9'11 x 12'3Property History
 36
36




