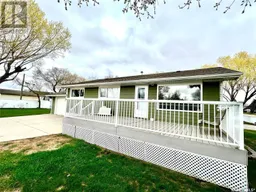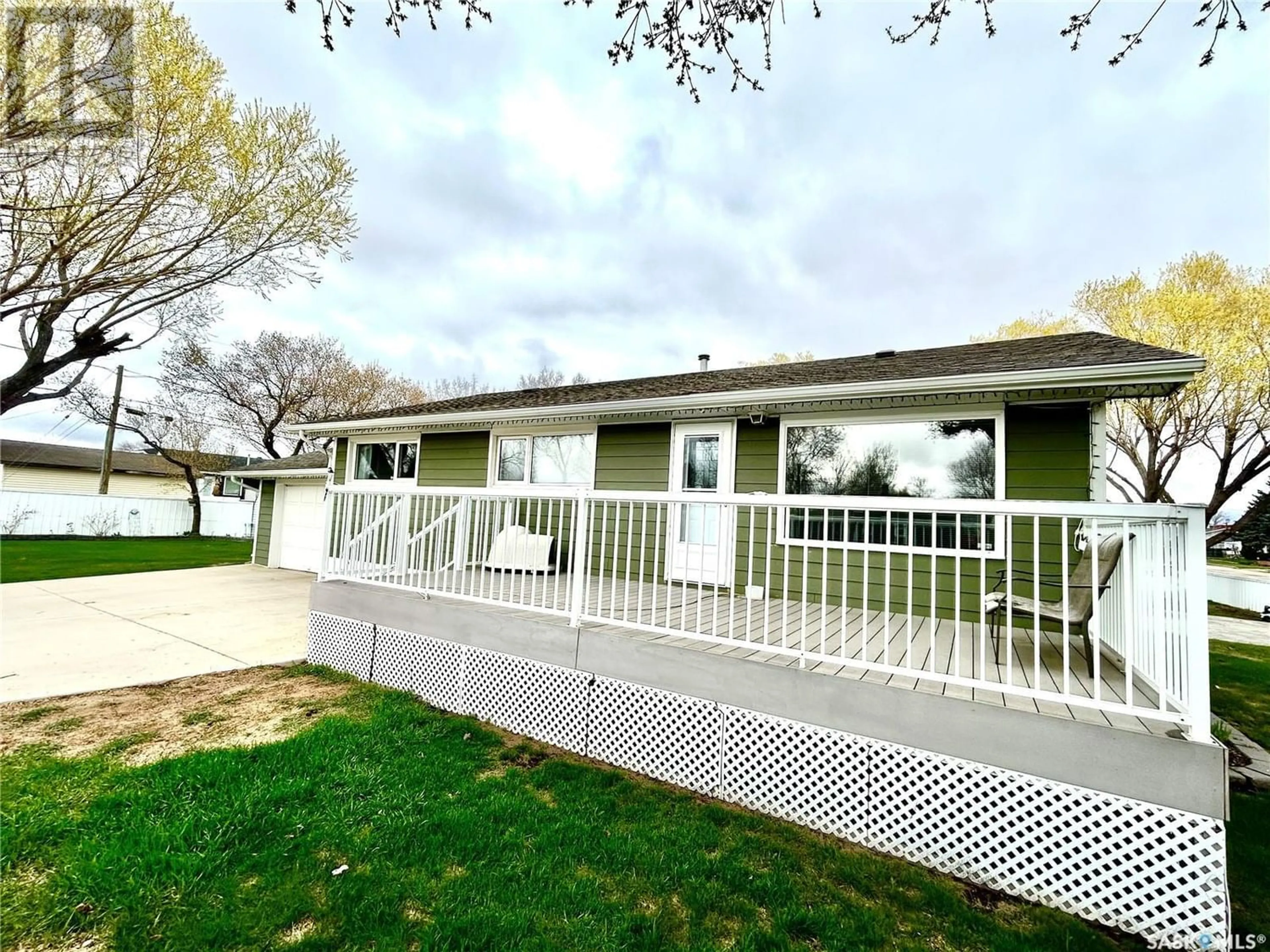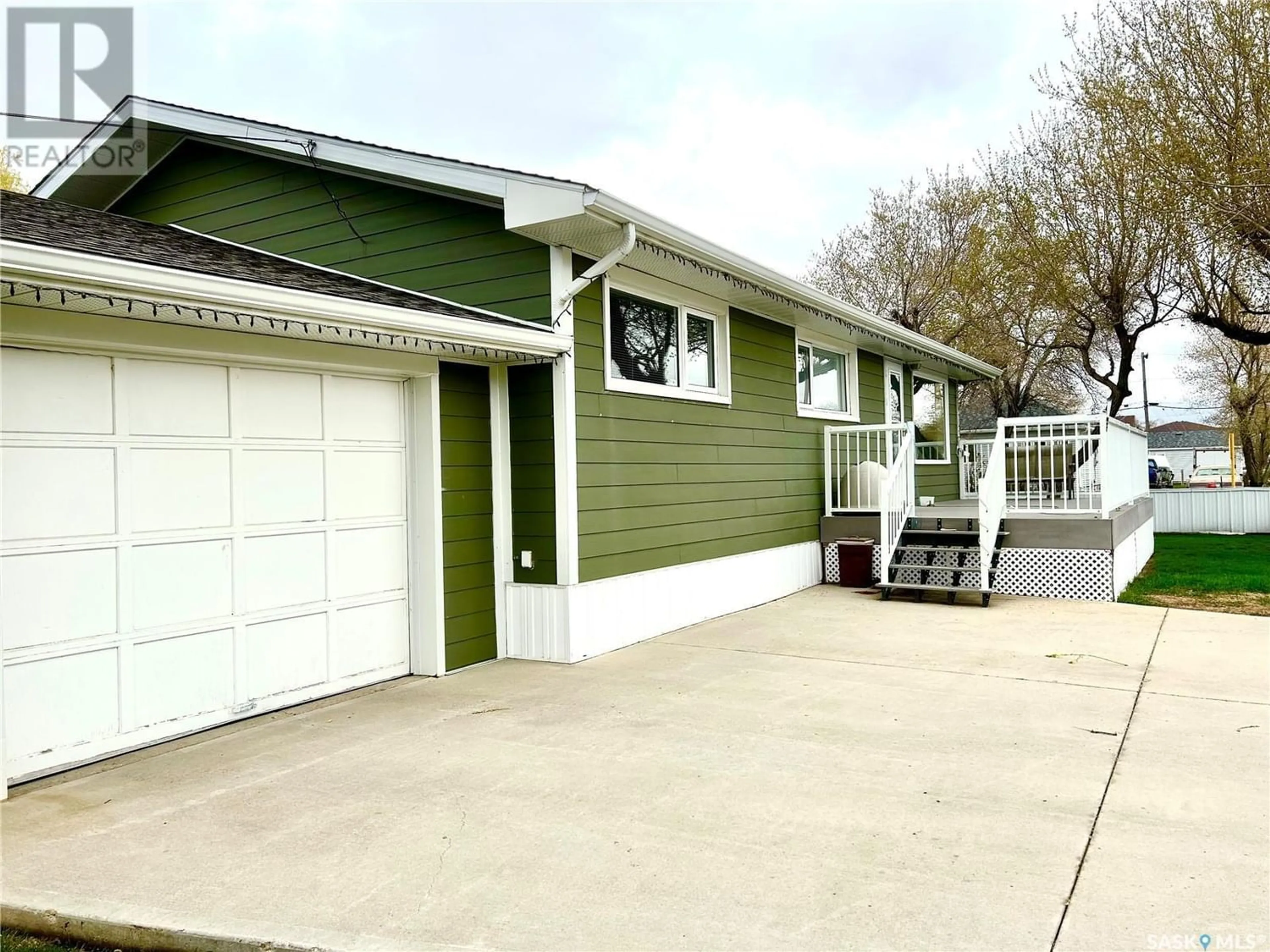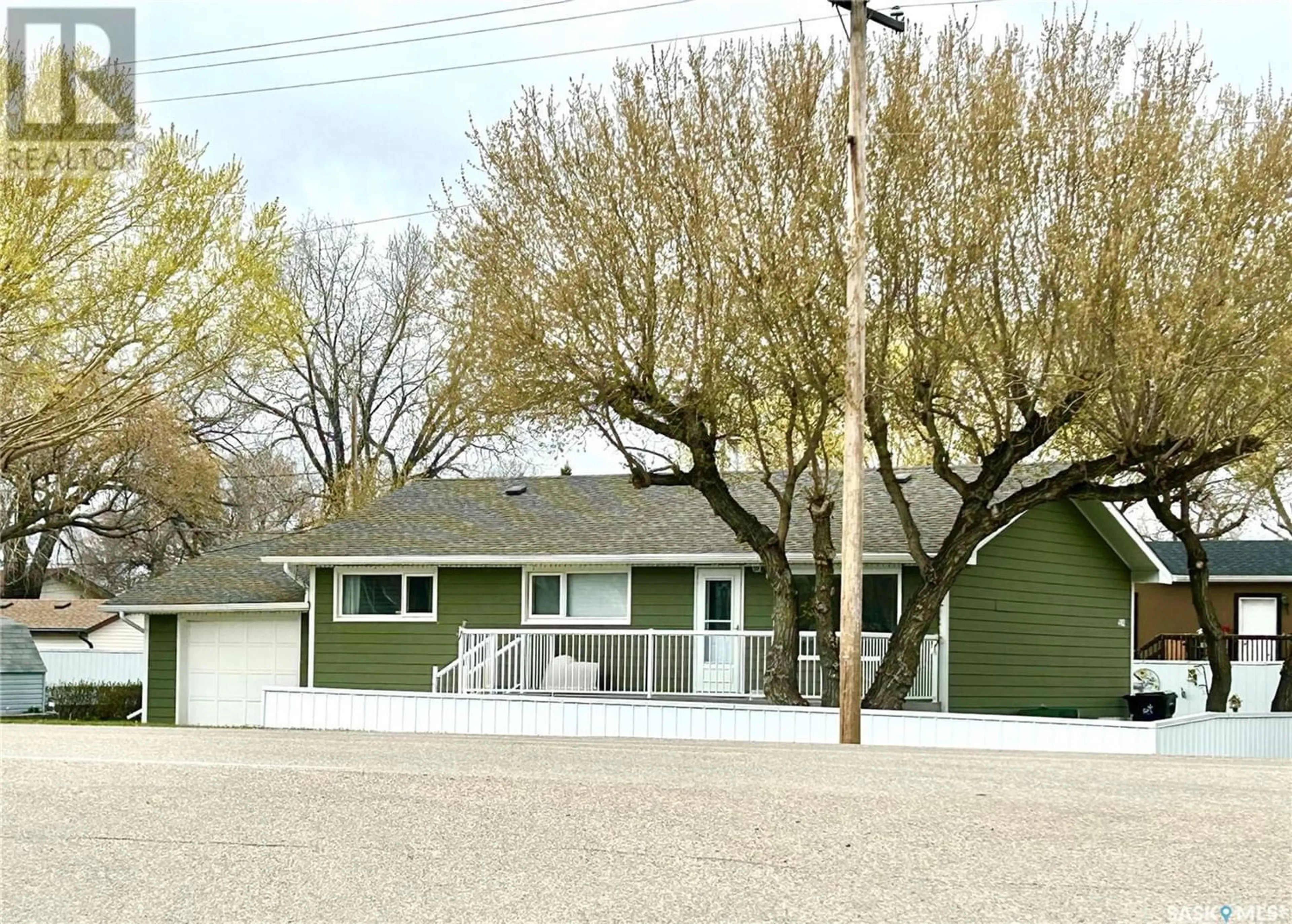402 ALDRIDGE STREET, Bienfait, Saskatchewan S0C0M0
Contact us about this property
Highlights
Estimated ValueThis is the price Wahi expects this property to sell for.
The calculation is powered by our Instant Home Value Estimate, which uses current market and property price trends to estimate your home’s value with a 90% accuracy rate.Not available
Price/Sqft$178/sqft
Days On Market17 days
Est. Mortgage$858/mth
Tax Amount ()-
Description
Stop what you’re doing and take a look at this GEM of a house. Are you searching for a lot of space or perhaps a multitude of bedrooms this house has that plus more. This lovely 1120ft2 bungalow (set on a Double Lot) is located in Bienfait and centrally located (approx. two blocks away from Weldon school.) The main floor contains a newly updated kitchen, 4 Bedrooms (1 has been renovated to main-floor-laundry but can be easily changed back), a very large living room and a 4 piece bathroom. Windows are all newer styled pvc. The basement is completed with a Family room, updated bathroom, storage/utility rooms. The Exterior has Energy conscience Hardy Board siding, newer shingles, huge Front deck (Composite decking w. Aluminum railing) and loads of concrete parking pads (1 leading into the attached garage). The yard is surrounded by maintenance free metal fencing and contains a large lawn with a sizeable storage shed, beautiful shade trees and quaint flower gardens. The current owner has Loved this home for many years and wishes Many Blessings upon the next generation. Priced to Sell. (id:39198)
Property Details
Interior
Features
Basement Floor
Family room
15'8 x 16'73pc Bathroom
7'0 x 7'7Utility room
7'6 x 17'1Storage
8'10 x 10'0Property History
 44
44




