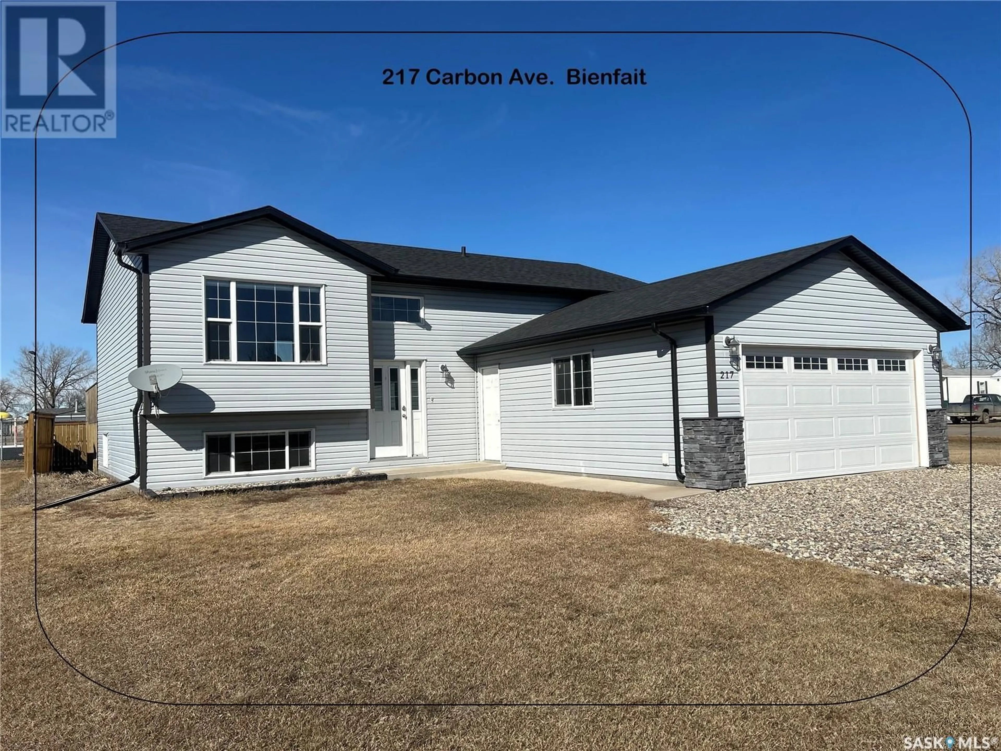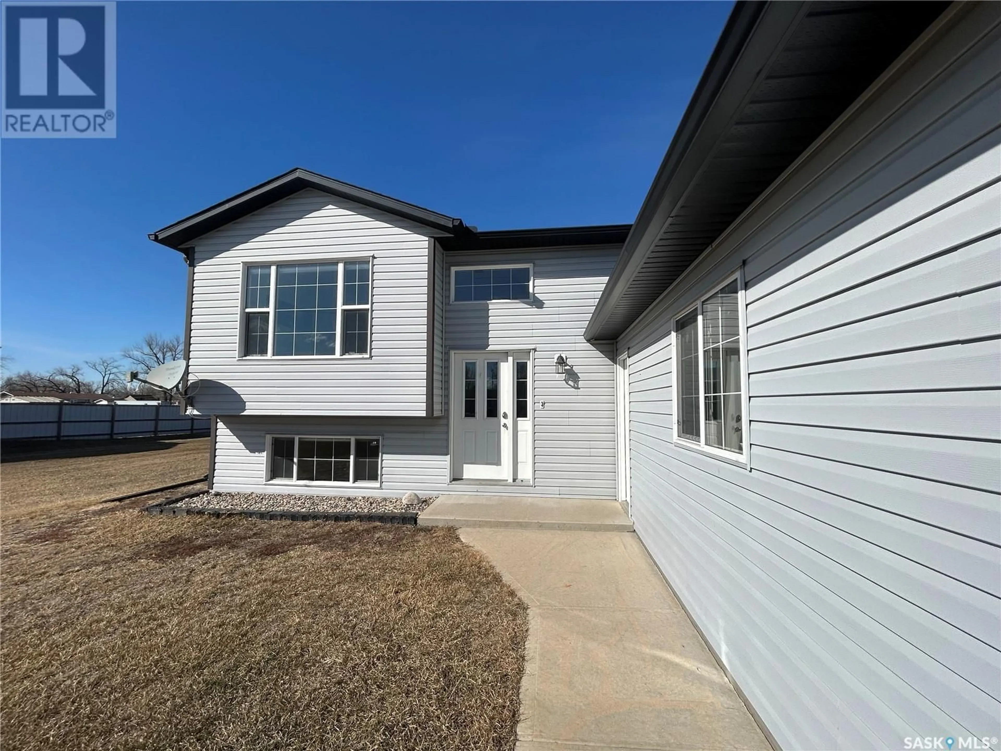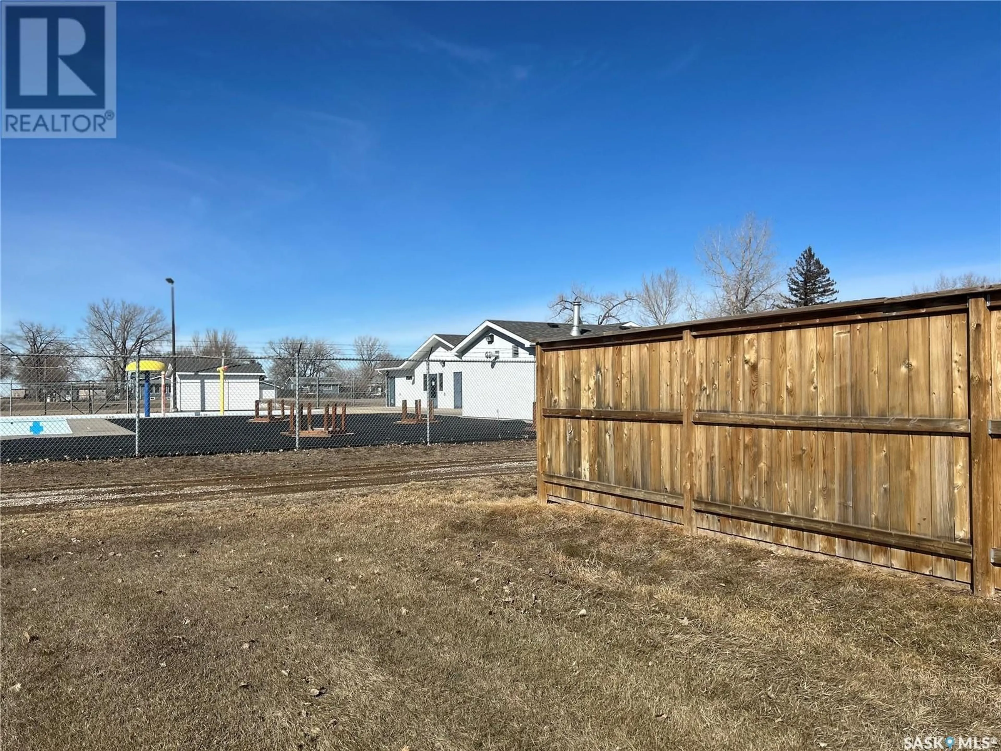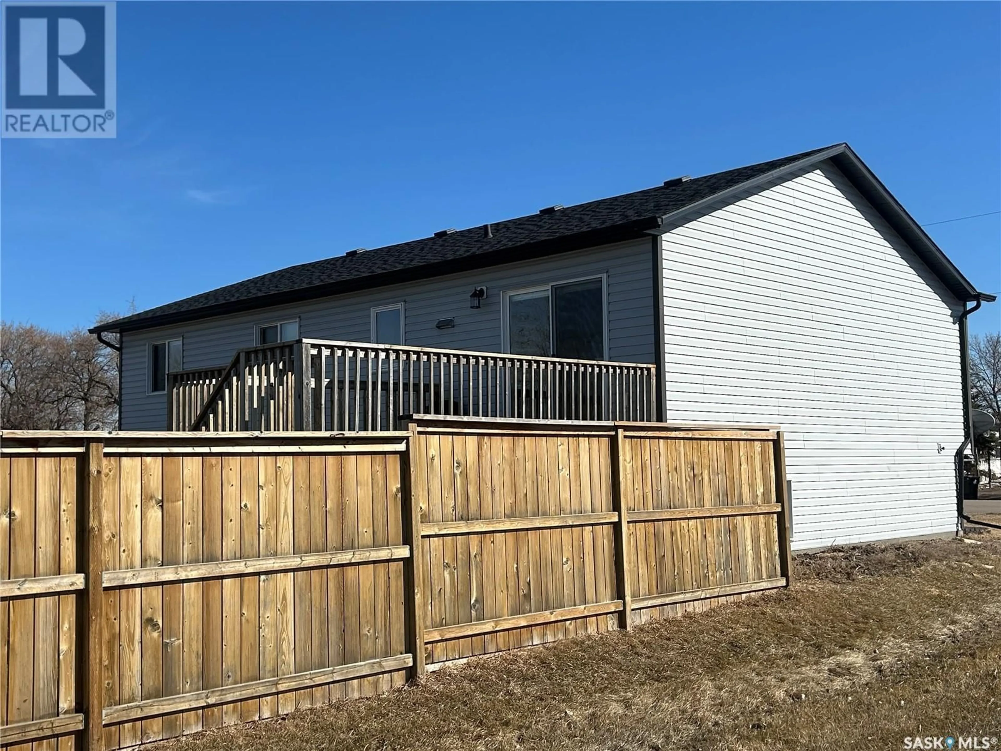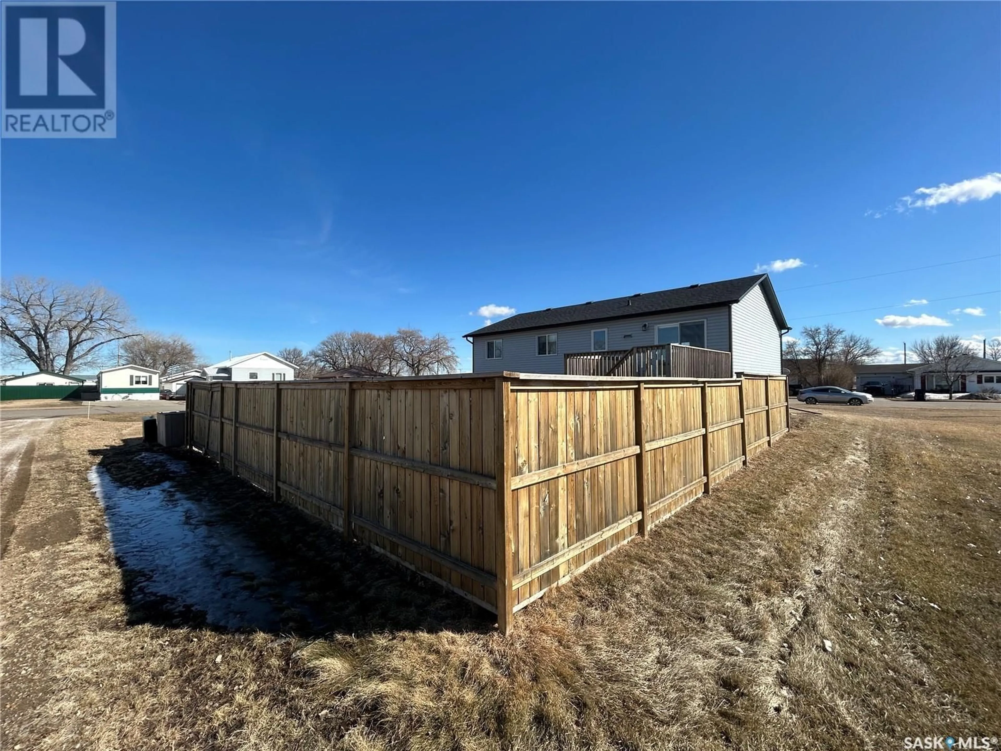217 Carbon AVENUE, Bienfait, Saskatchewan S0C0M0
Contact us about this property
Highlights
Estimated valueThis is the price Wahi expects this property to sell for.
The calculation is powered by our Instant Home Value Estimate, which uses current market and property price trends to estimate your home’s value with a 90% accuracy rate.Not available
Price/Sqft$274/sqft
Monthly cost
Open Calculator
Description
Beautifully Upgraded Bi-Level Home. Welcome to your dream home! This stunning bi-level property has been completely upgraded over the past year to provide the perfect blend of modern style and practicality. Step inside and discover brand new non-allergic flooring installed throughout the home, bringing both comfort and peace of mind. Enjoy the convenience and reliability of a new hot water tank, washer, and dryer, along with a recently serviced furnace and air conditioner to keep you comfortable year-round. Fresh paint enhances every room, while clean ducts and customized window coverings complete the well-maintained interior. The home boasts four spacious bedrooms, plus2 newly renovated bathrooms thus offering plenty of room for the whole family. Additionally, the fully developed lower level features a dedicated home office and wet bar, making it a perfect space for productivity or entertaining guests. Outside, you’ll find a new fence and a large parking pad with a secure gate in the backyard, ideal for RV or additional storage. The attached garage door has also been serviced for your peace of mind. Location is everything with the Bienfait outdoor pool directly behind this home, providing incredible convenience and allowing you to watch your kids or grandkids enjoy their time outside. The local school is just a short walking distance away, making this property an ideal choice for families. Nestled in a quiet little hamlet just a few kilometers from Estevan, this home offers the perfect blend of tranquility and accessibility to nearby amenities. Don’t miss this incredible opportunity to own a move-in-ready home that truly has it all! Contact an agent today to schedule your private viewing. (id:39198)
Property Details
Interior
Features
Basement Floor
Family room
26'11 x 11'4Dining nook
8'8 x 8'1Bedroom
9'5 x 11'73pc Bathroom
13'2 x 8'3Property History
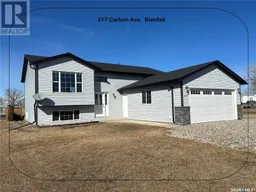 50
50
