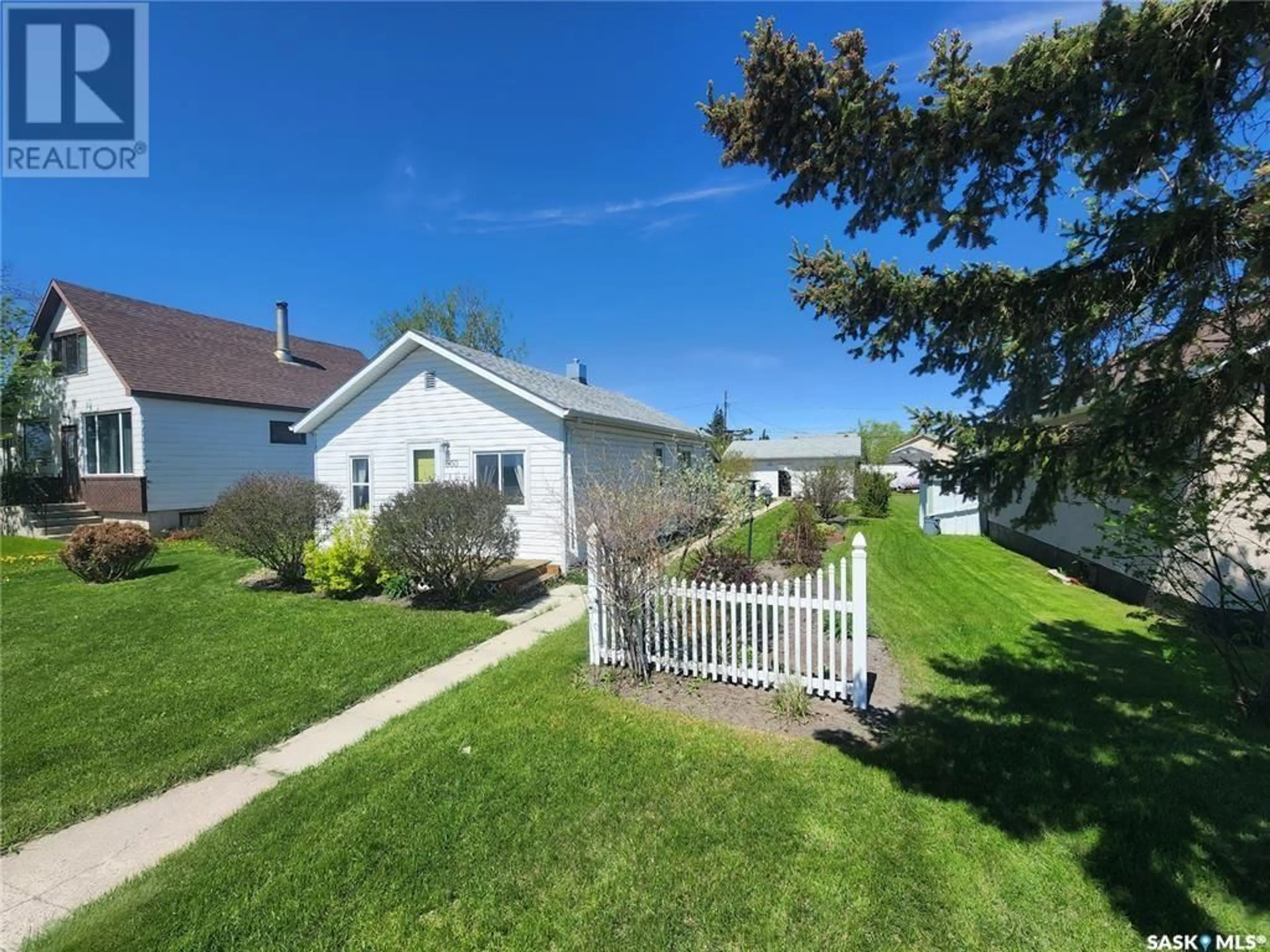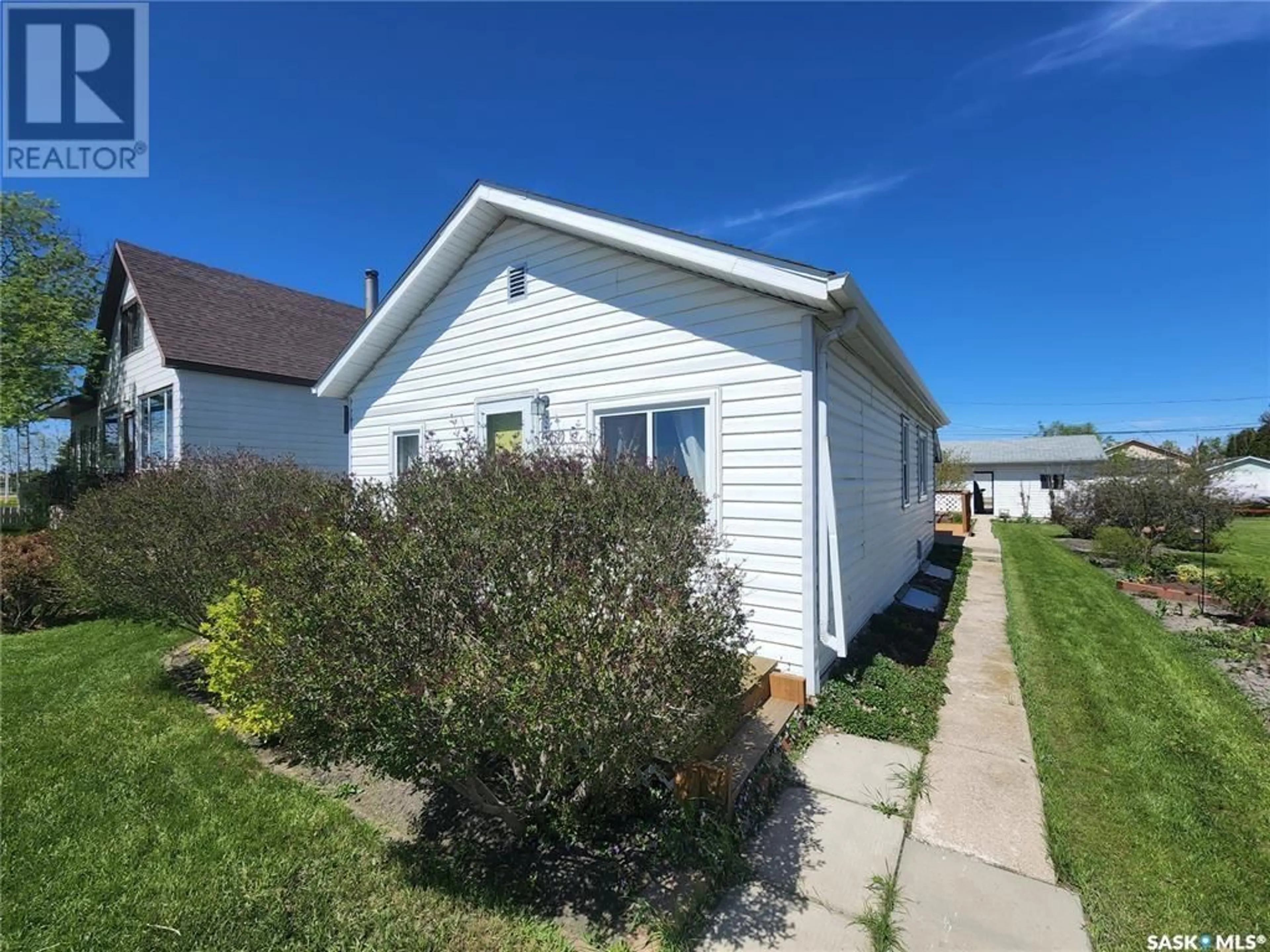660 3rd AVENUE W, Melville, Saskatchewan S0A2P0
Contact us about this property
Highlights
Estimated ValueThis is the price Wahi expects this property to sell for.
The calculation is powered by our Instant Home Value Estimate, which uses current market and property price trends to estimate your home’s value with a 90% accuracy rate.Not available
Price/Sqft$120/sqft
Days On Market69 days
Est. Mortgage$322/mth
Tax Amount ()-
Description
Located on the west side of Melville, 660 3rd Ave. West would be perfect for a first-time buyer or revenue property. This well cared for 2 bed, 1 bath bungalow features updated windows (2010), 100 amp panel, vinyl siding, updated shingles, furnace (2009) and water heater (2022). Thru the porch enter into the eat in kitchen that is open to the bright and spacious south facing living room. A 4 pc. bathroom, office space and 2 bedrooms complete the space. The basement has never seen water and is home to the laundry and extra room for storage. Outside, you'll find a nicely landscaped yard with a deck - perfect for relaxing or entertaining. The garage (24x22) is big enough for two cars however only 1 door for now - you could add another if you chose. Close to St. Peters Hospital, Miller Elementary School, and the CN Community Center. Power equalized at $65/month and Energy at $45/month. (id:39198)
Property Details
Interior
Features
Main level Floor
Kitchen
11 ft ,2 in x 11 ft ,1 inLiving room
18 ft ,8 in x 10 ft ,2 in4pc Bathroom
7 ft ,7 in x 3 ft ,9 inBedroom
10 ft ,6 in x 7 ft ,6 inProperty History
 36
36




