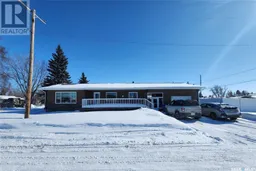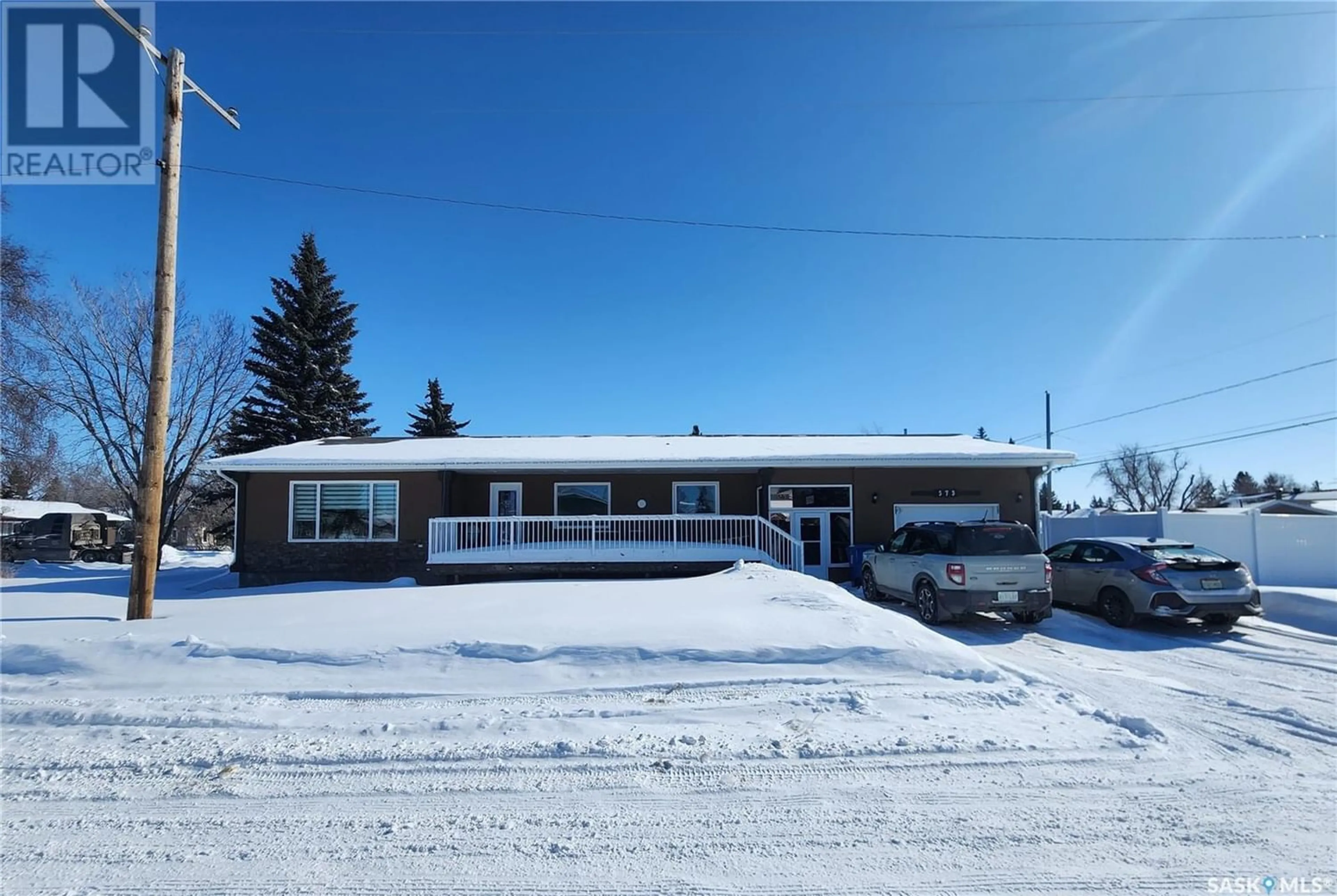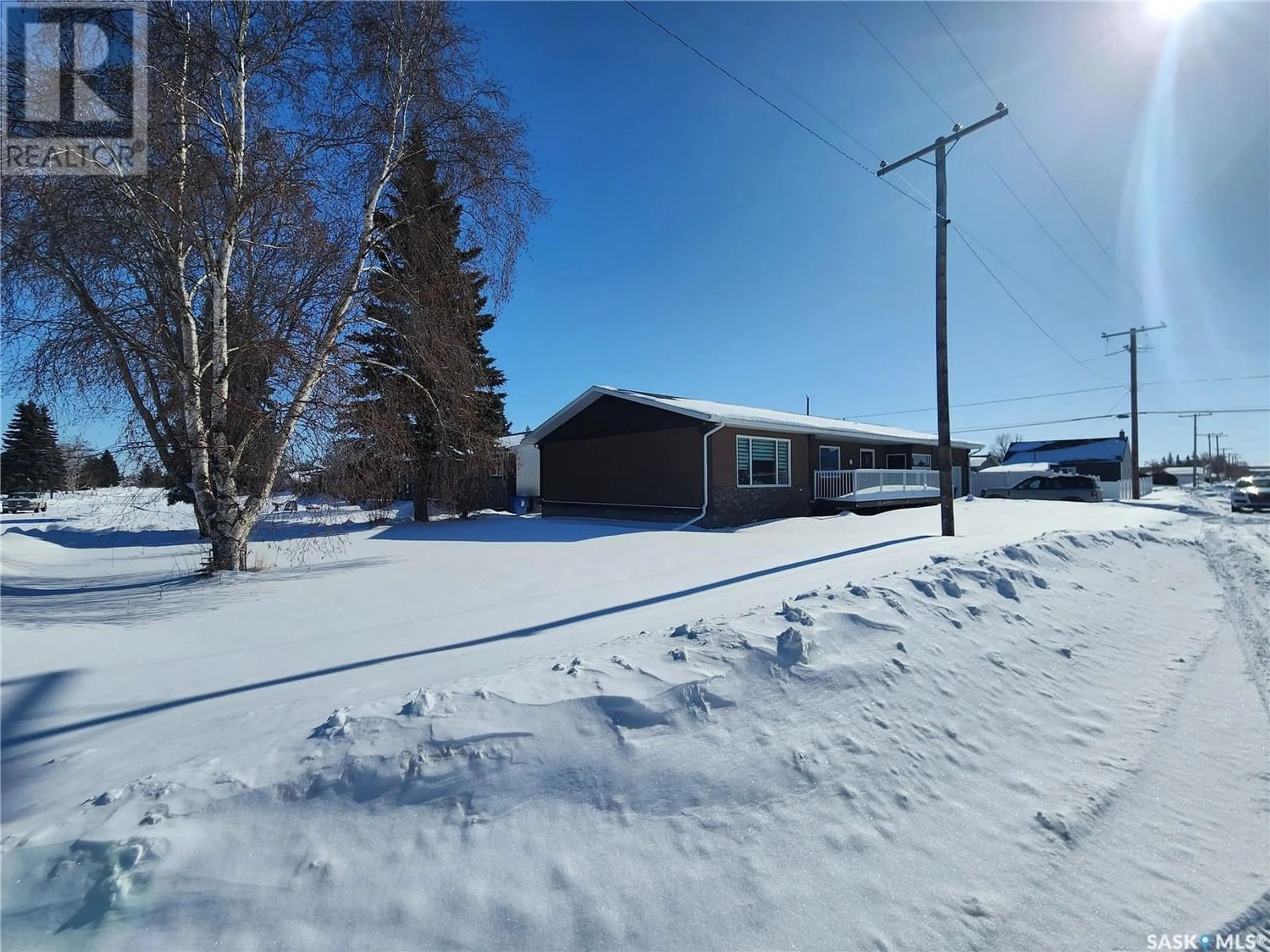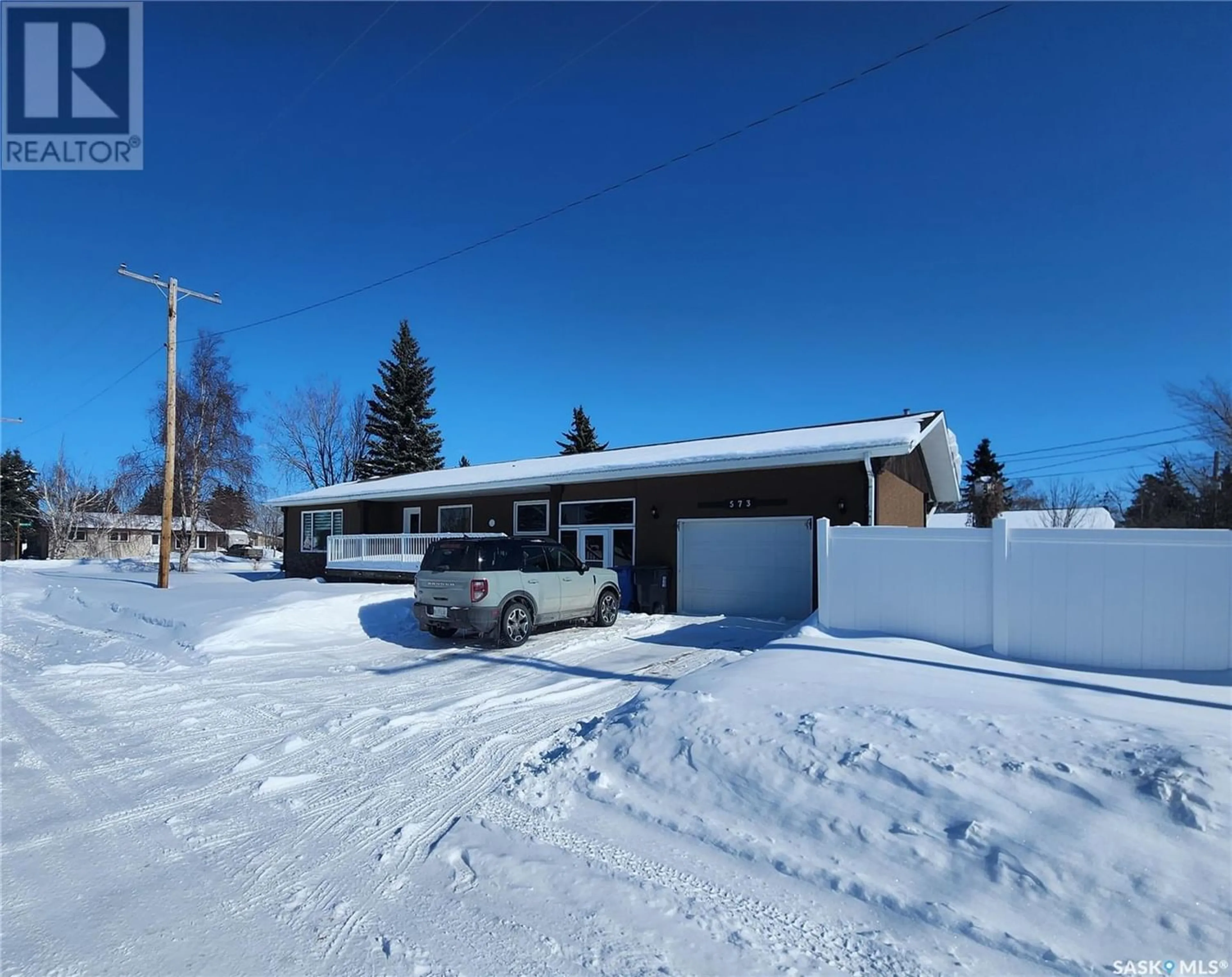573 8th AVENUE W, Melville, Saskatchewan S0A2P0
Contact us about this property
Highlights
Estimated ValueThis is the price Wahi expects this property to sell for.
The calculation is powered by our Instant Home Value Estimate, which uses current market and property price trends to estimate your home’s value with a 90% accuracy rate.Not available
Price/Sqft$220/sqft
Days On Market69 days
Est. Mortgage$1,286/mth
Tax Amount ()-
Description
This 1360 sq. ft bungalow with 5 beds and 3 baths has been completely updated. The main floor features a gorgeous eat-in kitchen complete with custom cabinets, a beautiful backsplash, island with seating and stainless appliances. From the kitchen enjoy site lines to the spacious living room that features an electric fireplace. A 2pc bath, laundry room, 3 good sized bedrooms and a 4 pc. bath complete the main floor. Downstairs you'll find a large family room, rec room, 3 pc. bath, 2 more bedrooms (one with access to the bath), and storage. Head out to the back yard thru the breezeway to find a fully fenced yard with patio. Plenty of room for parking in the insulated and heated garage and double concrete drive out front. Features central air and roughed in central vac, back flow valve and the sewer line to the street has been replaced. Some of the many updates include: PVC fence (2021), furnace and central air conditioner (2017), water heater (2022), kitchen and basement reno (2019), garage door (2020), fridge (2024), exterior doors (2023), triple pane/low e windows (2012), washer and dryer (2023), stucco and shingles (2014). (id:39198)
Property Details
Interior
Features
Basement Floor
Family room
15 ft ,11 in x 17 ft ,8 inOther
13 ft ,7 in x 22 ft ,6 inBedroom
16 ft ,4 in x 12 ft ,1 inBedroom
8 ft ,2 in x 12 ftProperty History
 48
48




