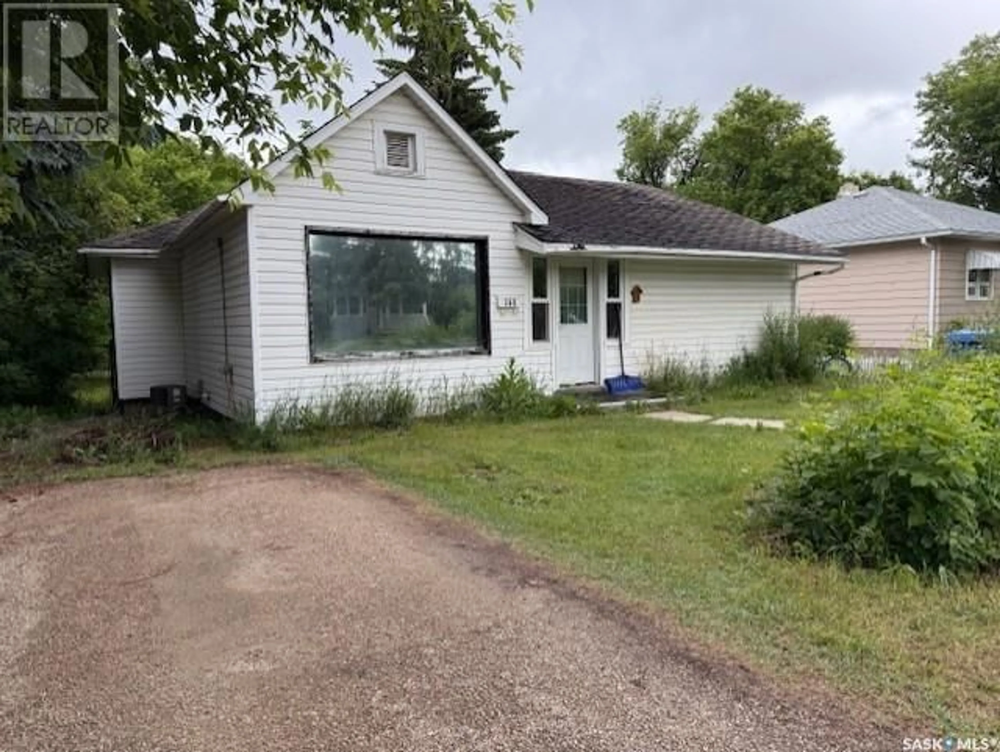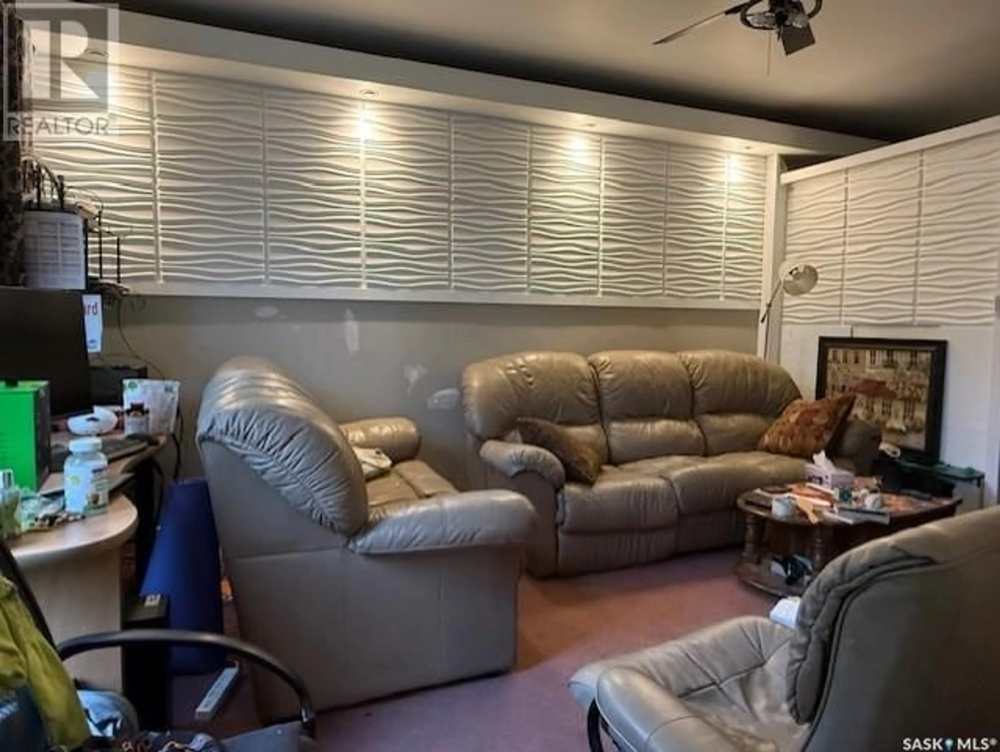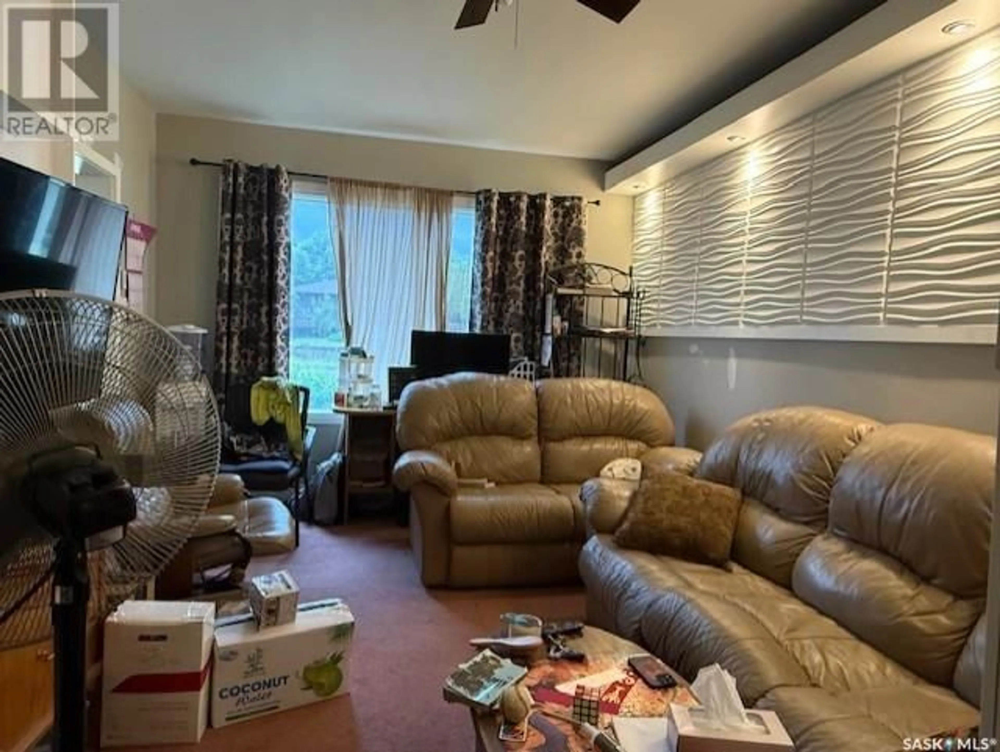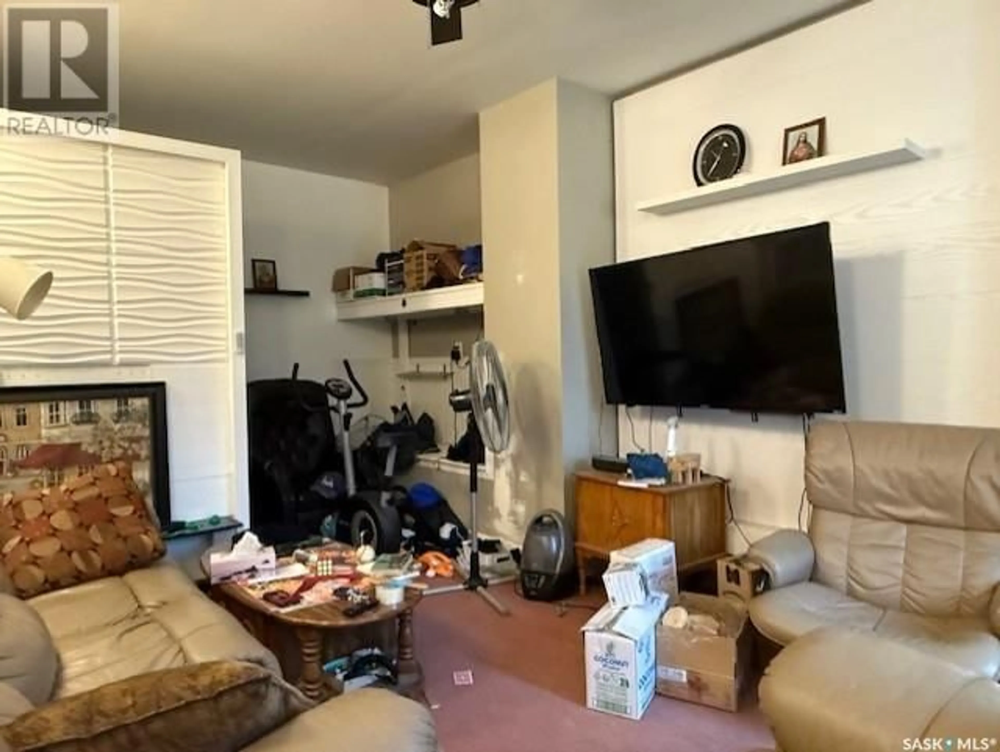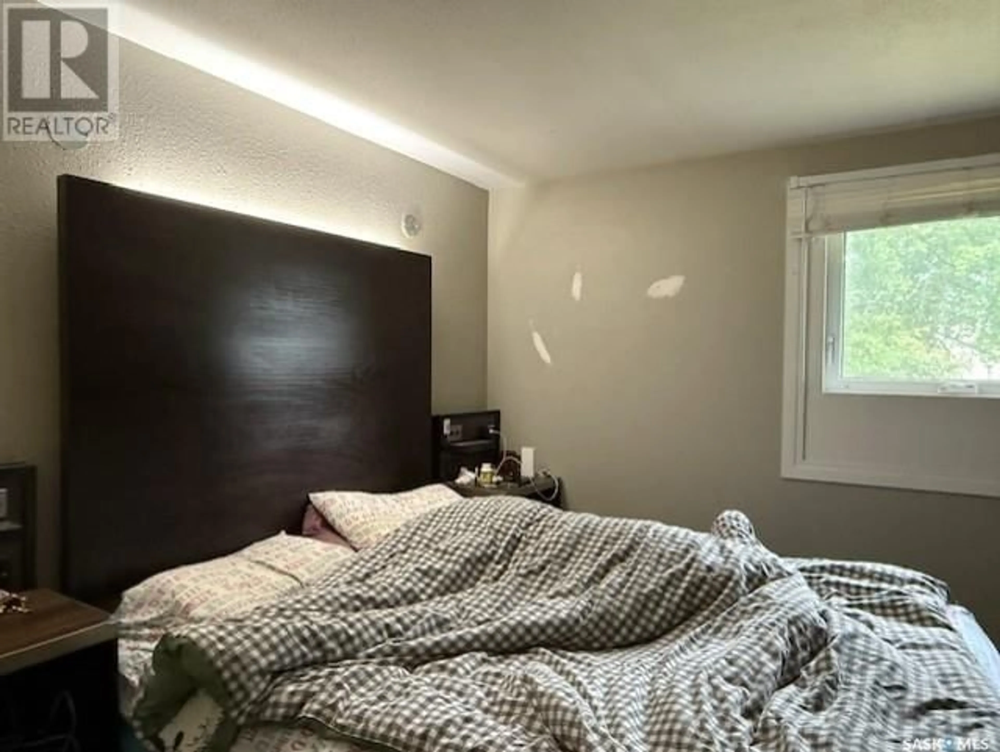368 3RD AVENUE, Melville, Saskatchewan S0A2P0
Contact us about this property
Highlights
Estimated valueThis is the price Wahi expects this property to sell for.
The calculation is powered by our Instant Home Value Estimate, which uses current market and property price trends to estimate your home’s value with a 90% accuracy rate.Not available
Price/Sqft$128/sqft
Monthly cost
Open Calculator
Description
Attention investors and first-time buyers.....check out my new shingles updated fall of 2025! The tenant has moved out and the home is ready and waiting for new owners! Whether you're looking to expand your rental portfolio or take that exciting step into homeownership, 368 3rd Ave E in Melville, SK offers great potential and solid value. This 931 sq ft bungalow—originally built in 1920 with an addition in 1950—features a practical layout with room to grow. The main floor includes two spacious bedrooms (one with a full wall of built-in storage), a 4-piece bathroom, a welcoming entryway, and a comfortable living room. The kitchen provides plenty of cabinetry and counter space, while the separate dining area opens onto a deck—ideal for enjoying morning coffee or summer BBQs. The finished basement adds a cozy family room, laundry hookups, and generous storage space. Outside, you’ll find a fully fenced yard with a garden shed and room to plant your own garden. There’s also additional parking off the alley. Included with the home are central air conditioning and a natural gas BBQ hookup, adding comfort and convenience. Appliances such as the fridge, stove, built-in dishwasher, washer, and dryer are all part of the package—making move-in or tenant turnover that much easier. Whether you're building equity or adding to your portfolio, this property is a smart place to start. (id:39198)
Property Details
Interior
Features
Basement Floor
Family room
17.4 x 7.6Storage
11.11 x 7Laundry room
16 x 10.2Property History
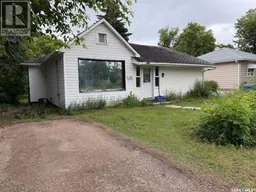 39
39
