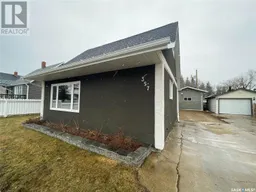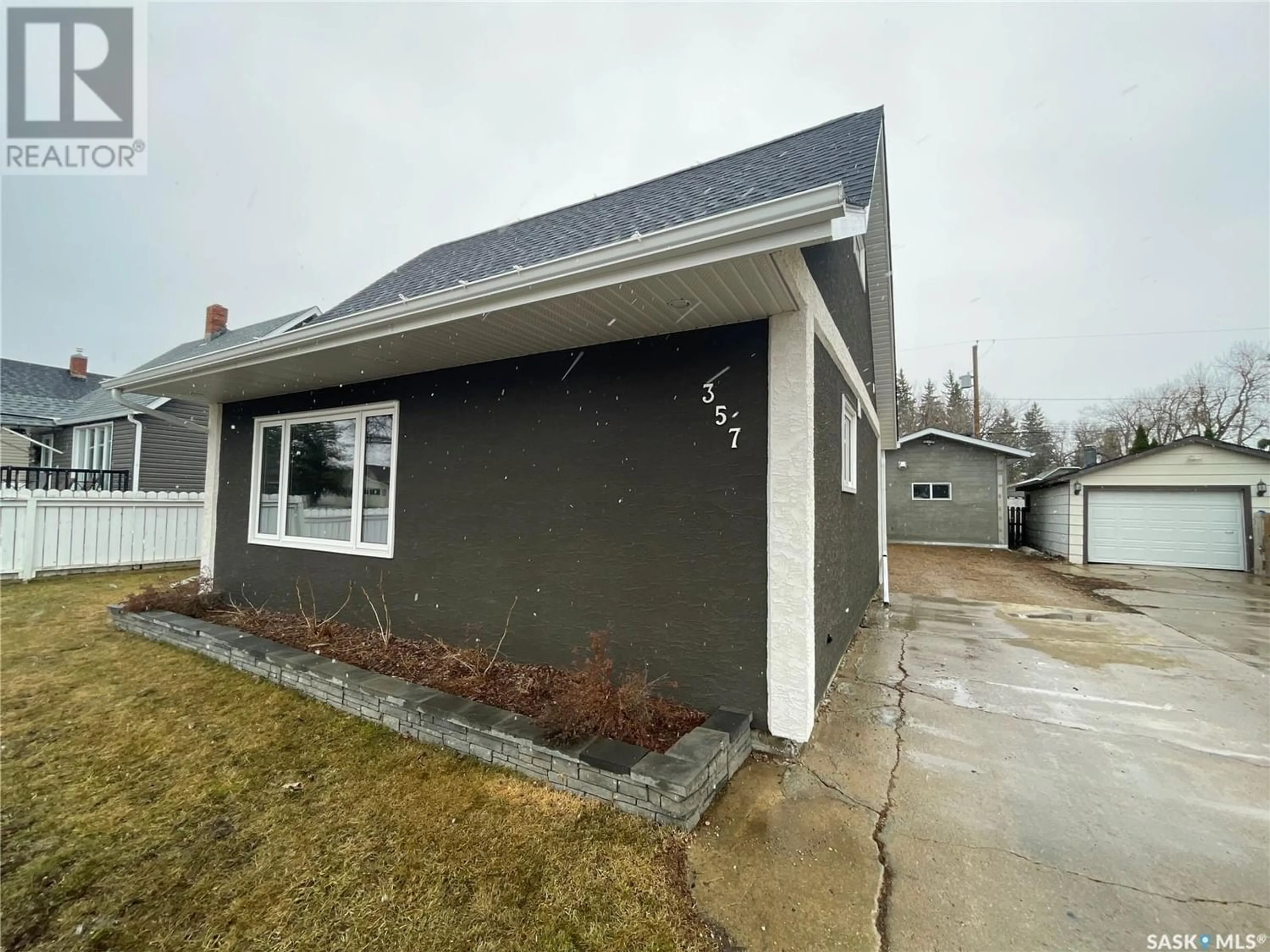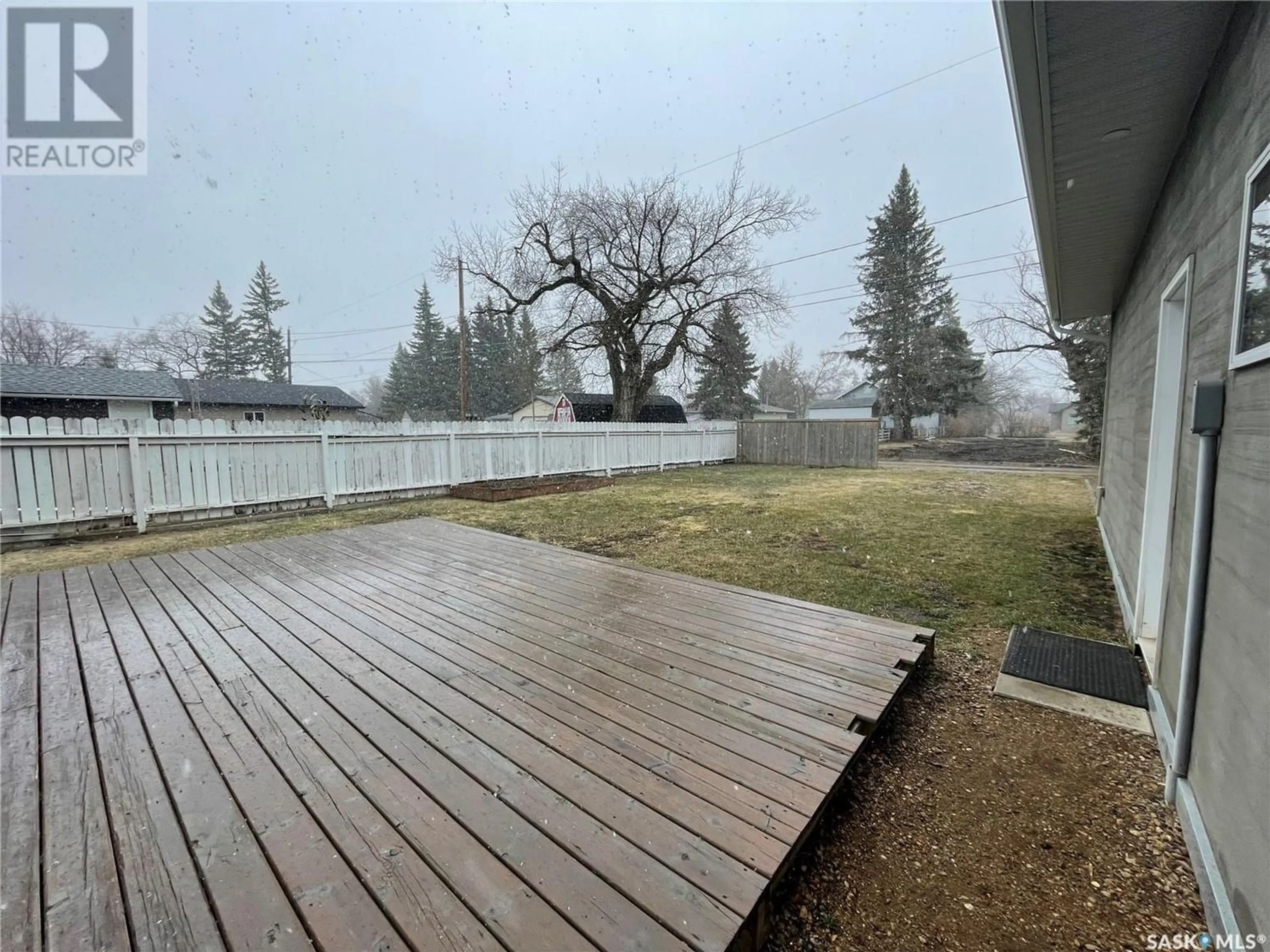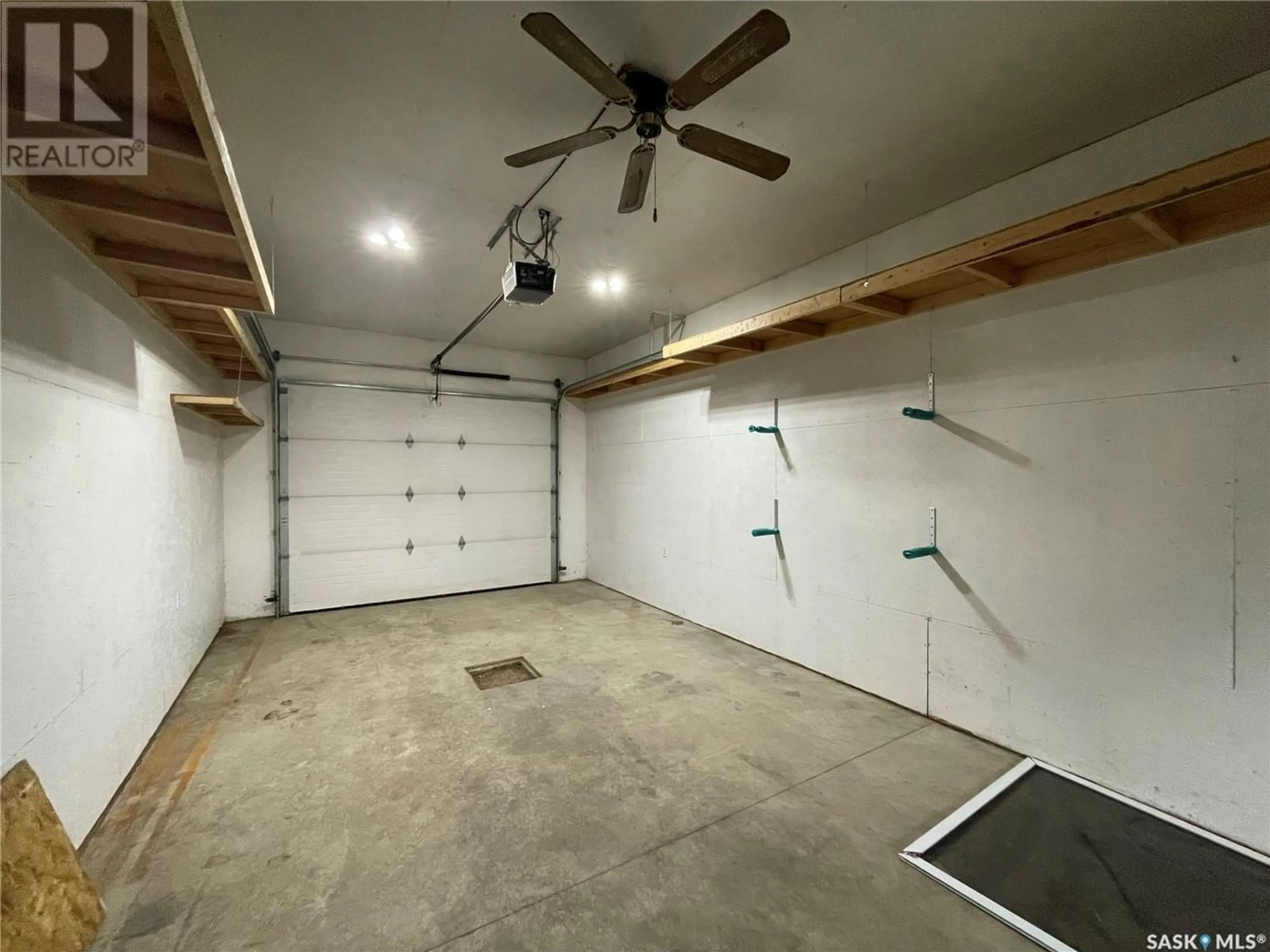357 7th AVENUE W, Melville, Saskatchewan S0A2P0
Contact us about this property
Highlights
Estimated ValueThis is the price Wahi expects this property to sell for.
The calculation is powered by our Instant Home Value Estimate, which uses current market and property price trends to estimate your home’s value with a 90% accuracy rate.Not available
Price/Sqft$139/sqft
Days On Market19 days
Est. Mortgage$945/mth
Tax Amount ()-
Description
This one of a kind property is updated, unique and with lots to offer. The property has a booming 1575sqft with the original house built in 1947 and an addition in 2012. The exterior is low maintenance with stucco, updated shingles, eaves, windows and fenced backyard. The large entrance flows into a spacious living room area with beautiful hardwood flooring and sliding doors to access the large deck. This custom kitchen has great cupboard space, large eat-up island with a wine built in wine fridge that overlooks your dining room. Two good sized bedrooms on the main floor with a full bathroom and a separate laundry room! Upstairs is the primary getaway, with a large beautiful bathroom complete with a soaker tub, huge closet and privacy to sneak away and relax. The basement is finished with extra living space and a bathroom with the shower to be finished the addition has a crawl space. All the lighting has been modernized, newer furnace, electrical panel, water heater. The new garage with heat and a 220 plug is perfect for all your garage wants and needs!!! (id:39198)
Property Details
Interior
Features
Second level Floor
Primary Bedroom
13 ft ,4 in x 13 ft ,3 in5pc Bathroom
10 ft ,5 in x 9 ft ,8 inProperty History
 41
41




