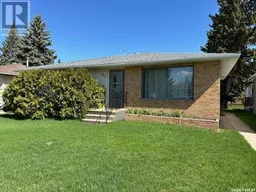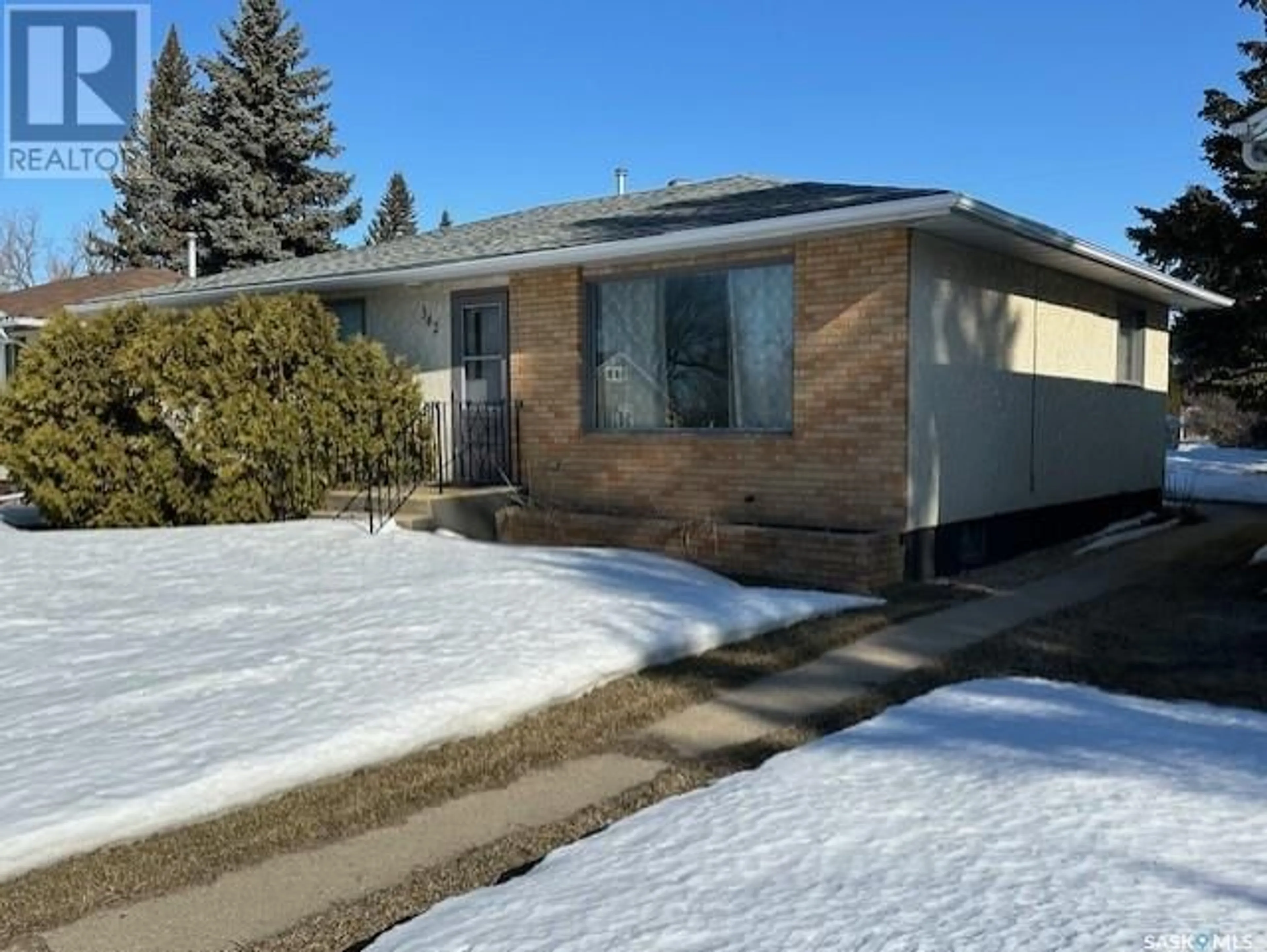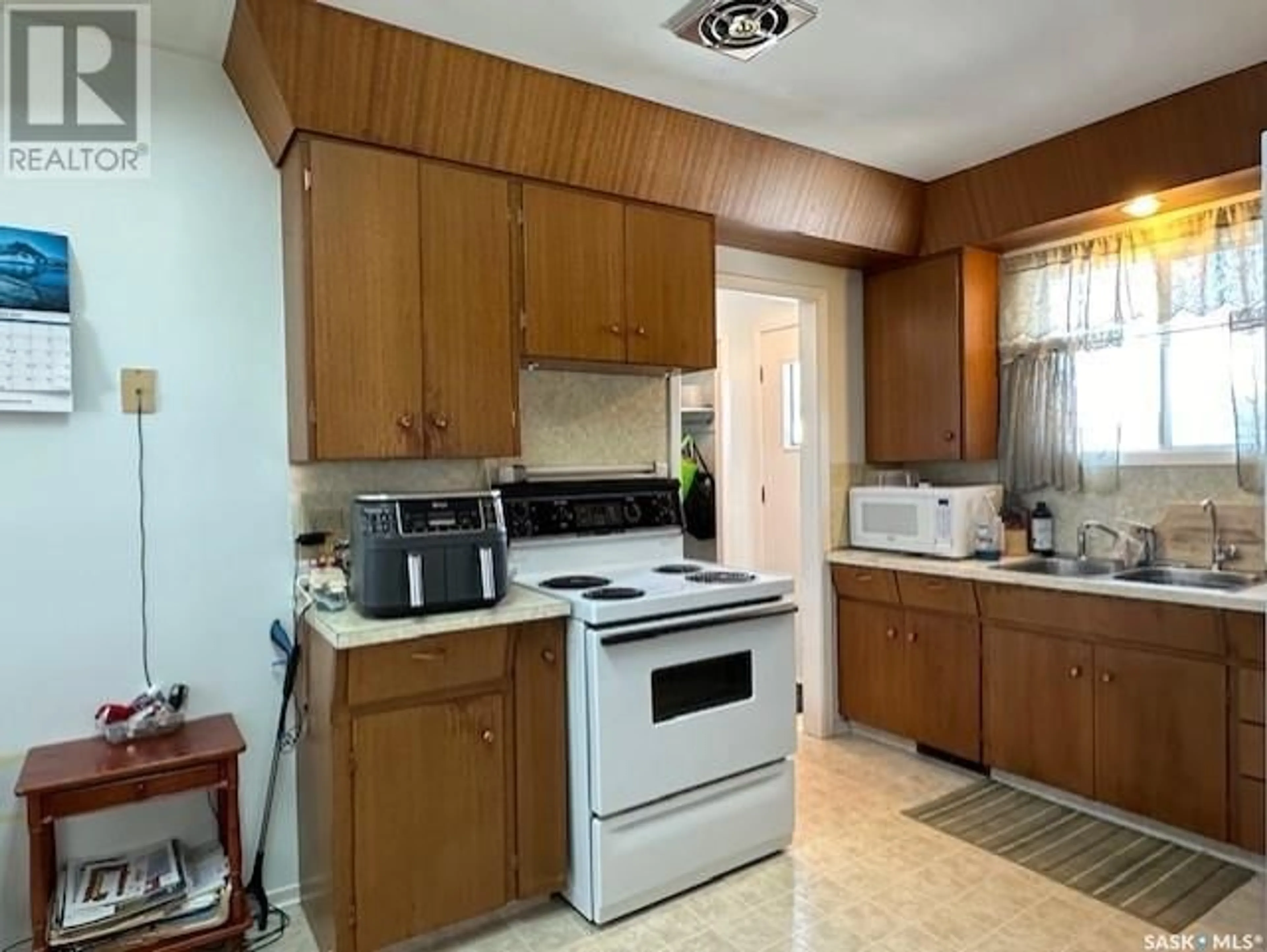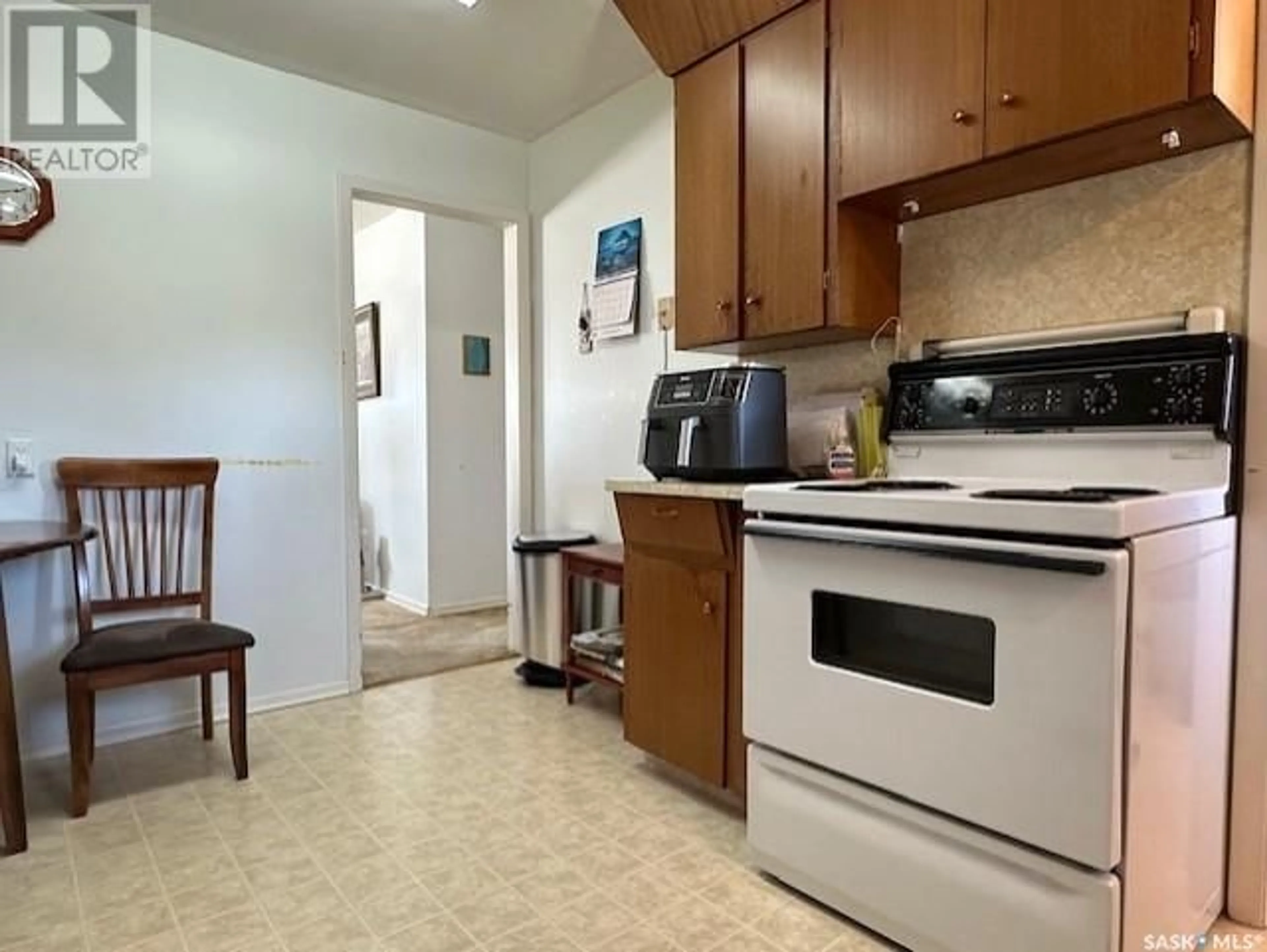342 6th AVENUE W, Melville, Saskatchewan S0A2P0
Contact us about this property
Highlights
Estimated ValueThis is the price Wahi expects this property to sell for.
The calculation is powered by our Instant Home Value Estimate, which uses current market and property price trends to estimate your home’s value with a 90% accuracy rate.Not available
Price/Sqft$147/sqft
Days On Market59 days
Est. Mortgage$709/mth
Tax Amount ()-
Description
Welcome to 342 6th Avenue West in Melville, SK. Built in 1970, this bungalow is full of potential for anyone looking to add a few personal touches! This home boasts ample space for a family and its convenient location close to schools and parks adds to its appeal. Step through the front door to discover a spacious living room full of natural light, perfect for relaxing or entertaining guests. The main level features three comfortable bedrooms, including a primary bedroom complete with a convenient 2-piece ensuite, offering privacy and functionality. A spacious kitchen with views to the back yard and a separate dining area provides the ideal setting for family meals and gatherings. Downstairs, the fully finished basement adds significant living space, featuring a generously sized rec room, ideal for movie nights, game days, or hosting friends and family. A convenient 3-piece bath with a tiled walk-in shower adds to the home's appeal, along with an additional bedroom, laundry room, and utility room, ensuring all your needs are met. Outside, a single detached garage, additional parking are available off the back lane. The 50 x 140 ft yard provides plenty of room for outdoor activities and relaxation. (id:39198)
Property Details
Interior
Features
Basement Floor
Family room
26 ft x 13 ft ,6 inBedroom
10 ft ,10 in x 7 ft ,2 in3pc Bathroom
7 ft ,1 in x 4 ft ,11 inLaundry room
13 ft ,4 in x 7 ft ,11 inProperty History
 42
42




