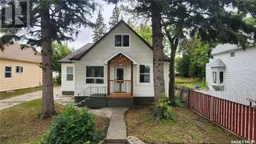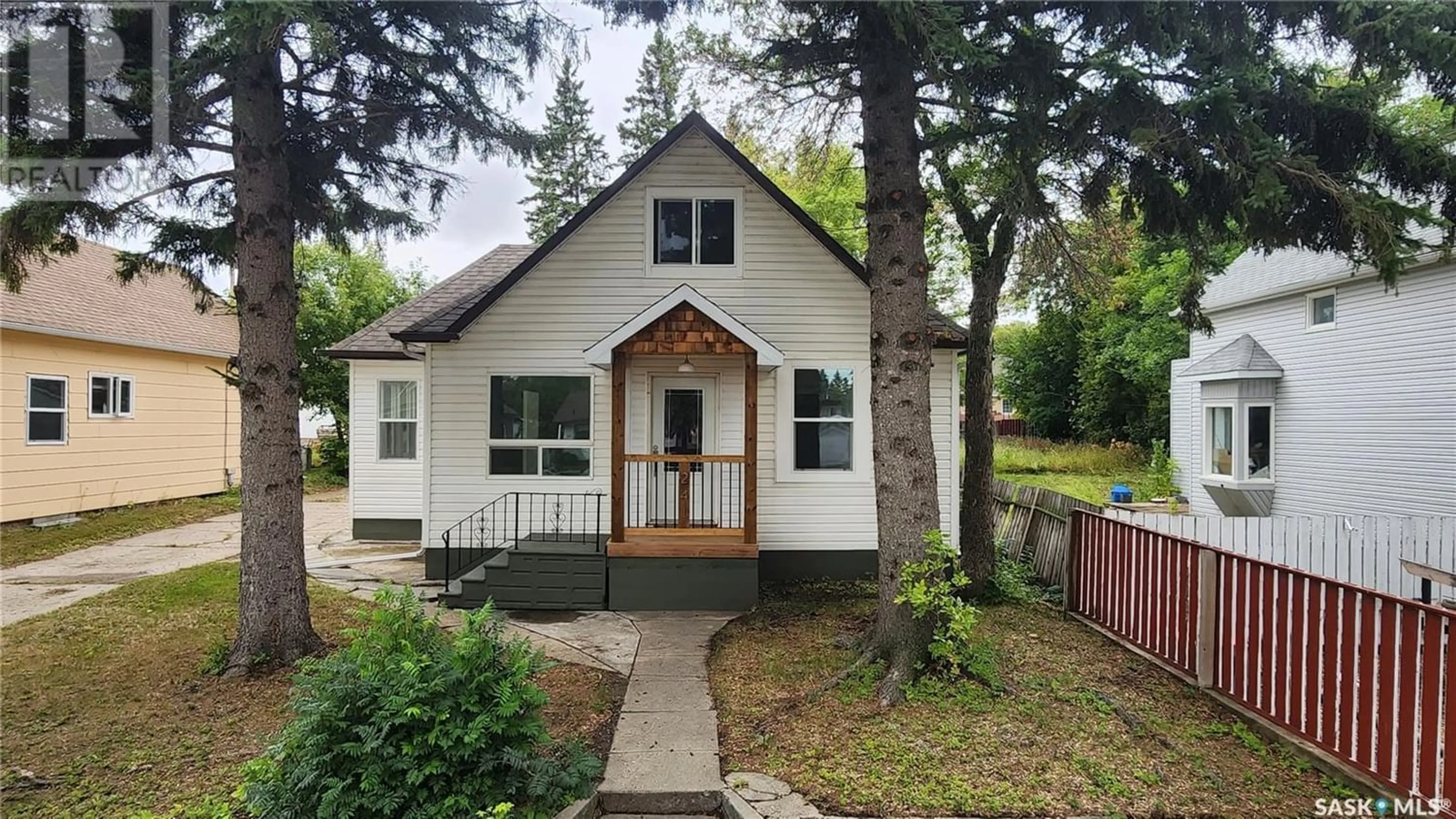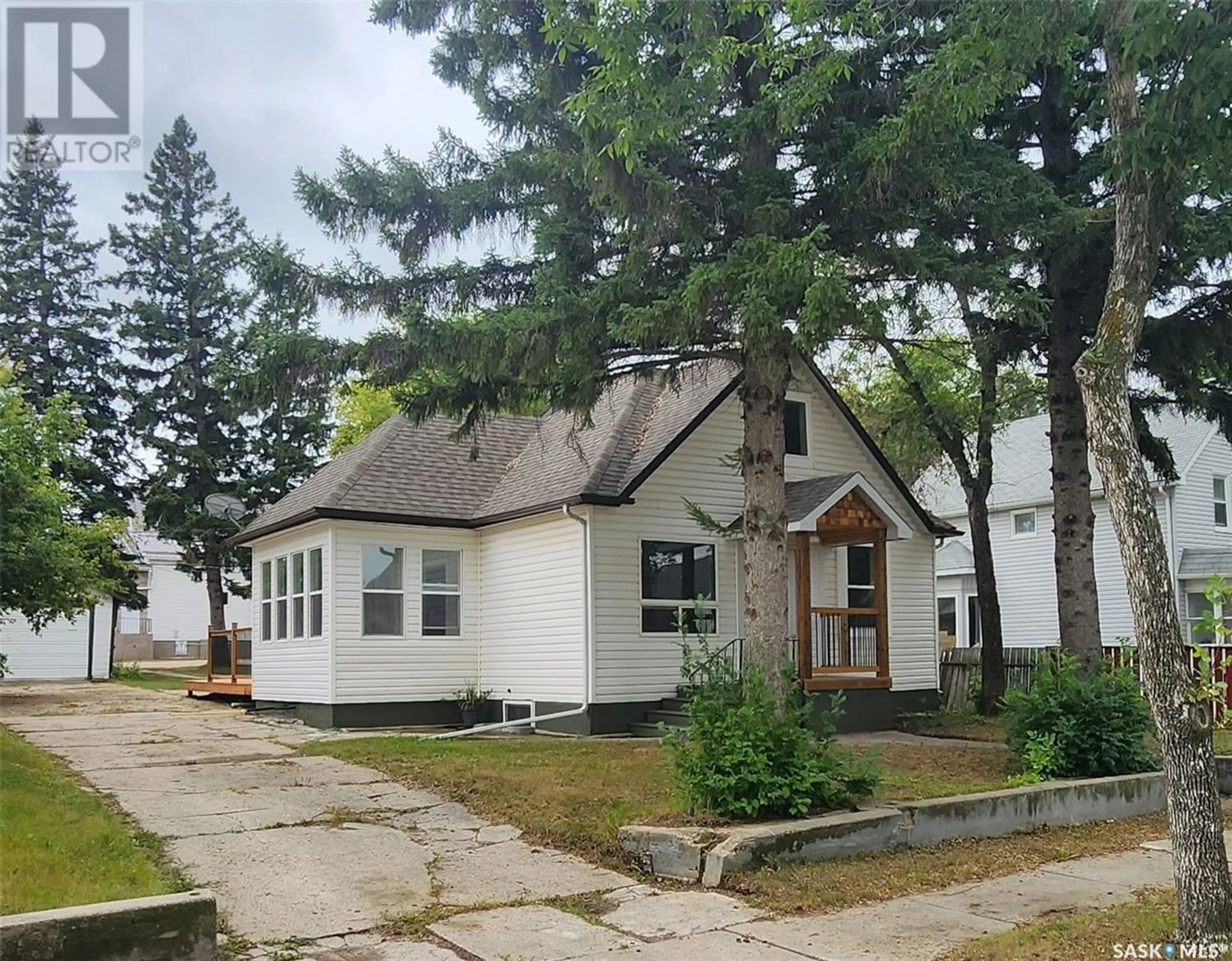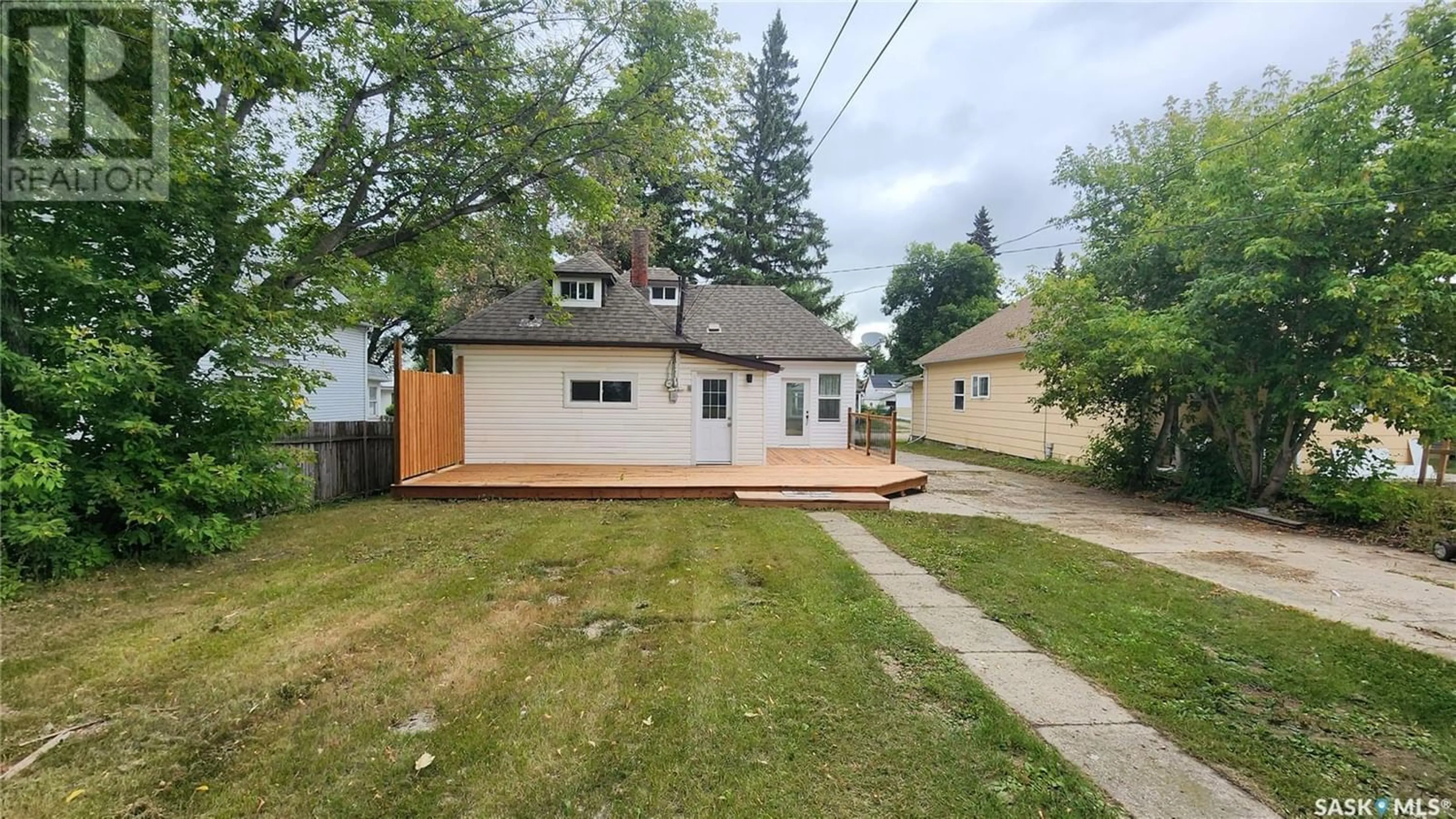241 4th AVENUE E, Melville, Saskatchewan S0A2P0
Contact us about this property
Highlights
Estimated ValueThis is the price Wahi expects this property to sell for.
The calculation is powered by our Instant Home Value Estimate, which uses current market and property price trends to estimate your home’s value with a 90% accuracy rate.Not available
Price/Sqft$118/sqft
Days On Market167 days
Est. Mortgage$704/mth
Tax Amount ()-
Description
Located on the East side of Melville this completely renovated 1384 sq. ft. 4 bedroom, 2 bath home is a must see. It has undergone a complete transformation from top to bottom. As you enter the home you'll walk into a good sized entry complete with laundry. The kitchen features black cabinetry, butcher block countertops, stainless appliances and a walk-in pantry that's ready for you to customize. A bright living area opens to the dining area and a beautiful sunroom with direct access to the back deck. A bedroom with 3 pc. ensuite finish off the main floor. Head up the gorgeous custom staircase to the 2nd level where you'll find a space that can be used as an office or reading area, 4 pc. bath and 2nd bedroom. The basement is developed with 2 more bedrooms, utility room and storage room. Outside is a single car garage, long driveway that allows for plenty of parking and a spacious deck complete with privacy screen. The walls are primed waiting for you to choose your color, new windows, flooring, shingles, updated electrical, insulation, drywall, pex plumbing, custom basement barn door with shelving and the list goes on. (id:39198)
Property Details
Interior
Features
Second level Floor
Dining nook
6 ft ,7 in x 11 ft ,9 inBedroom
12 ft x 13 ft ,11 in4pc Bathroom
5 ft ,8 in x 7 ft ,10 inProperty History
 49
49




