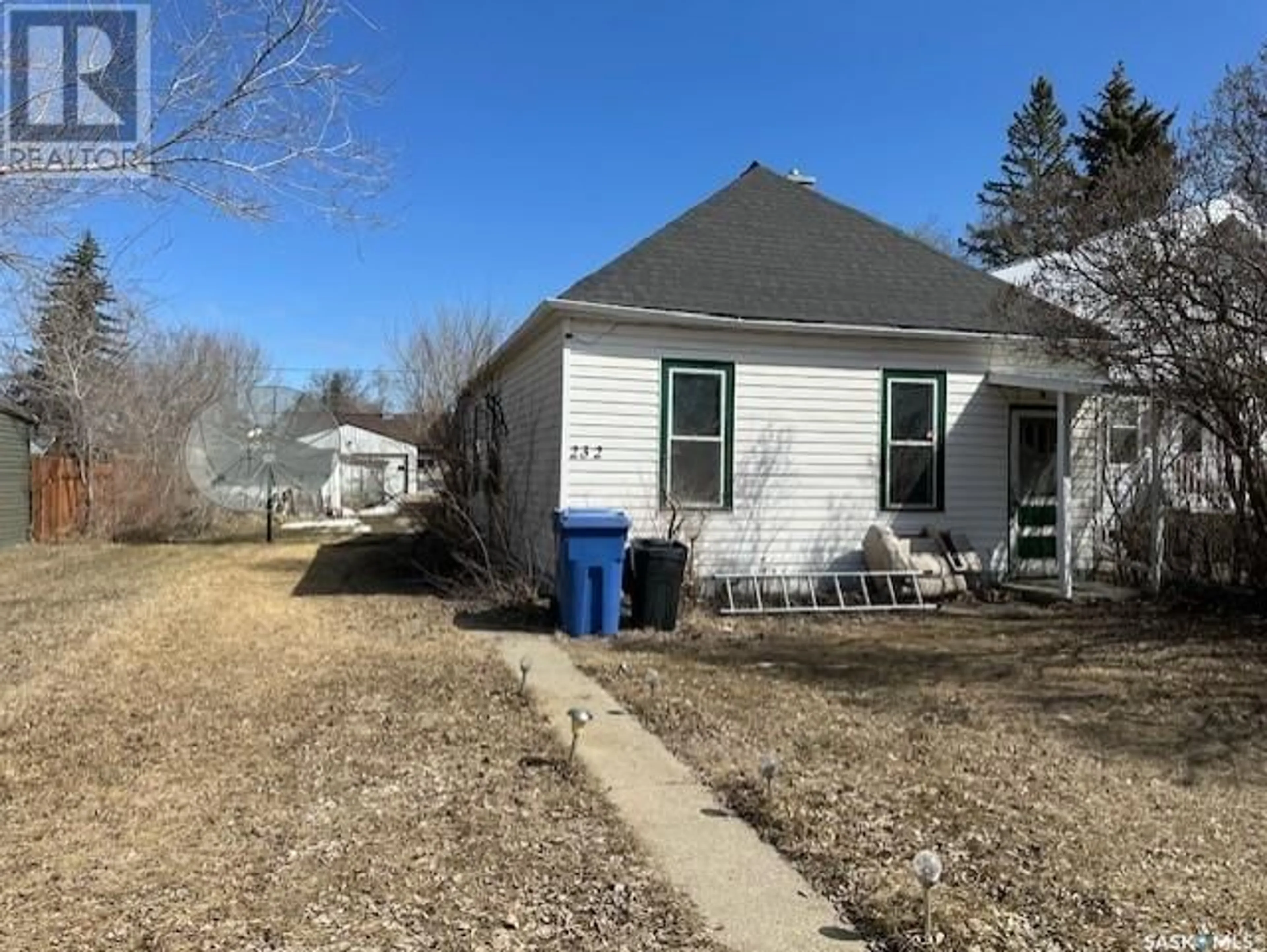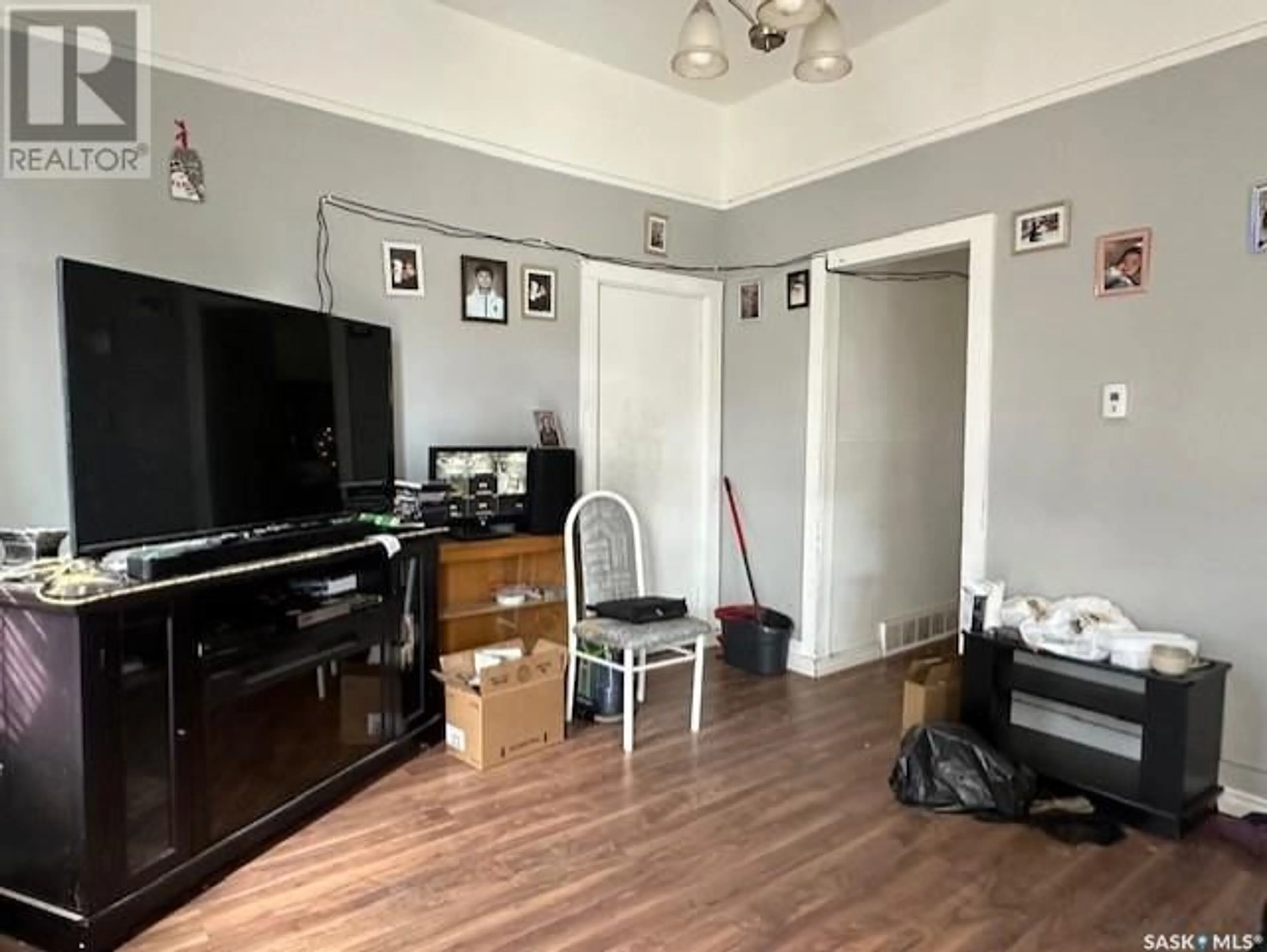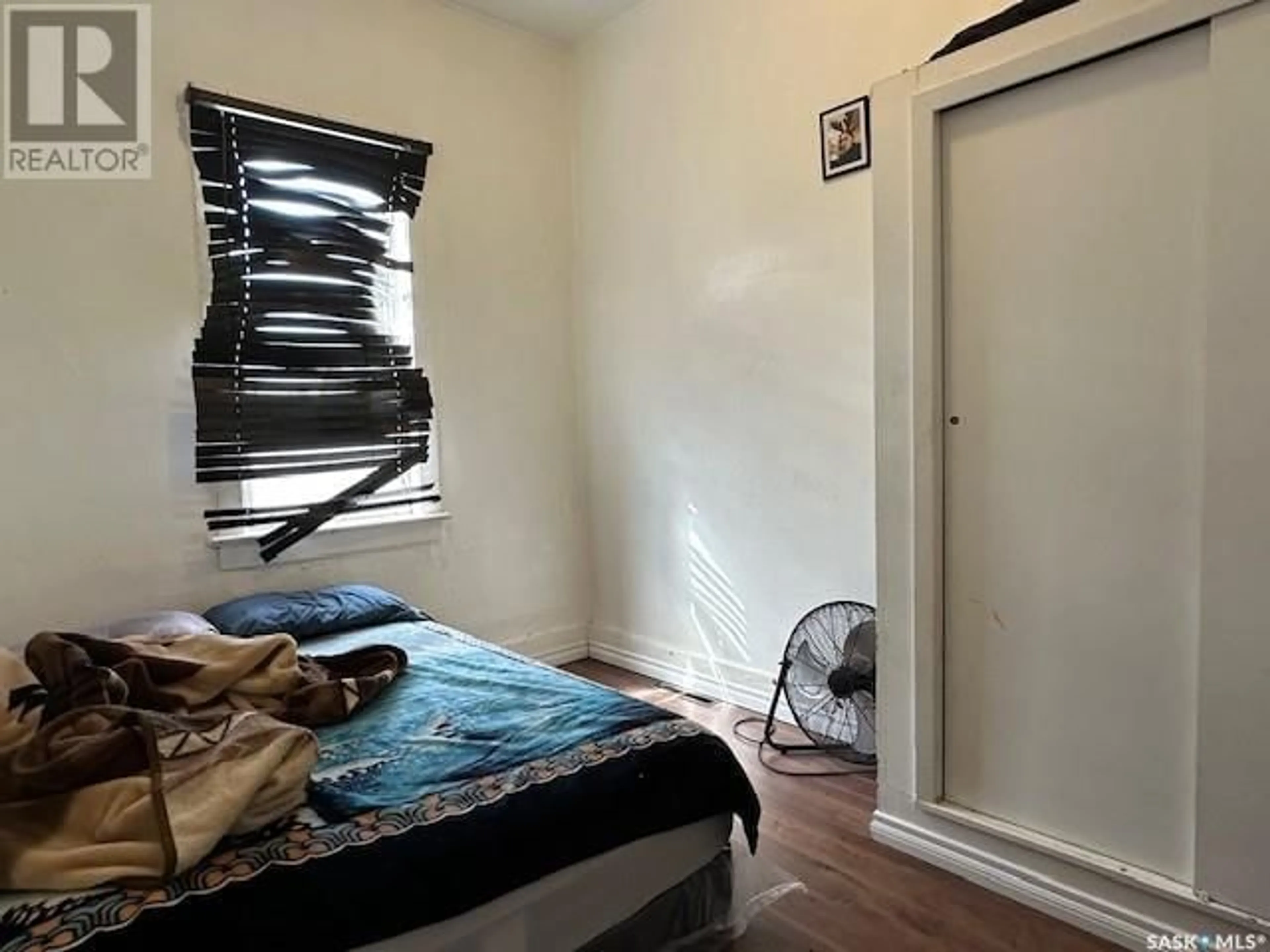232 7th AVENUE W, Melville, Saskatchewan S0A2P0
Contact us about this property
Highlights
Estimated ValueThis is the price Wahi expects this property to sell for.
The calculation is powered by our Instant Home Value Estimate, which uses current market and property price trends to estimate your home’s value with a 90% accuracy rate.Not available
Price/Sqft$55/sqft
Days On Market21 days
Est. Mortgage$189/mth
Tax Amount ()-
Description
Here’s an opportunity for those seeking investment potential or a place to call home. Nestled conveniently across from a lively splash park and playground, and within easy walking distance to nearby schools, this home offers a convenient location. With three bedrooms, a good-sized living room, modernized eat-in kitchen, and a refreshed four-piece bath completed in 2016. While the interior/exterior of the home has had some improvements, a bit of tender loving care and a yard cleanup could elevate its appeal even further. Ample parking is available off the alley as well as a detached garage with power and a storage shed for your convenience. Whether you're an investor or a homeowner with a vision, this property offers potential for financial returns or the opportunity to create your own living space. Additionally, with appliances included, moving in or preparing for tenants becomes a breeze, streamlining the transition and strain on your pocket book. (id:39198)
Property Details
Interior
Features
Main level Floor
Enclosed porch
11 ft ,7 in x 7 ftKitchen/Dining room
14 ft ,1 in x 7 ft ,6 inLiving room
12 ft ,10 in x 11 ft ,5 inBedroom
11 ft ,6 in x 8 ft ,2 inProperty History
 26
26




