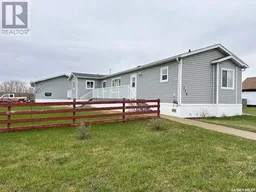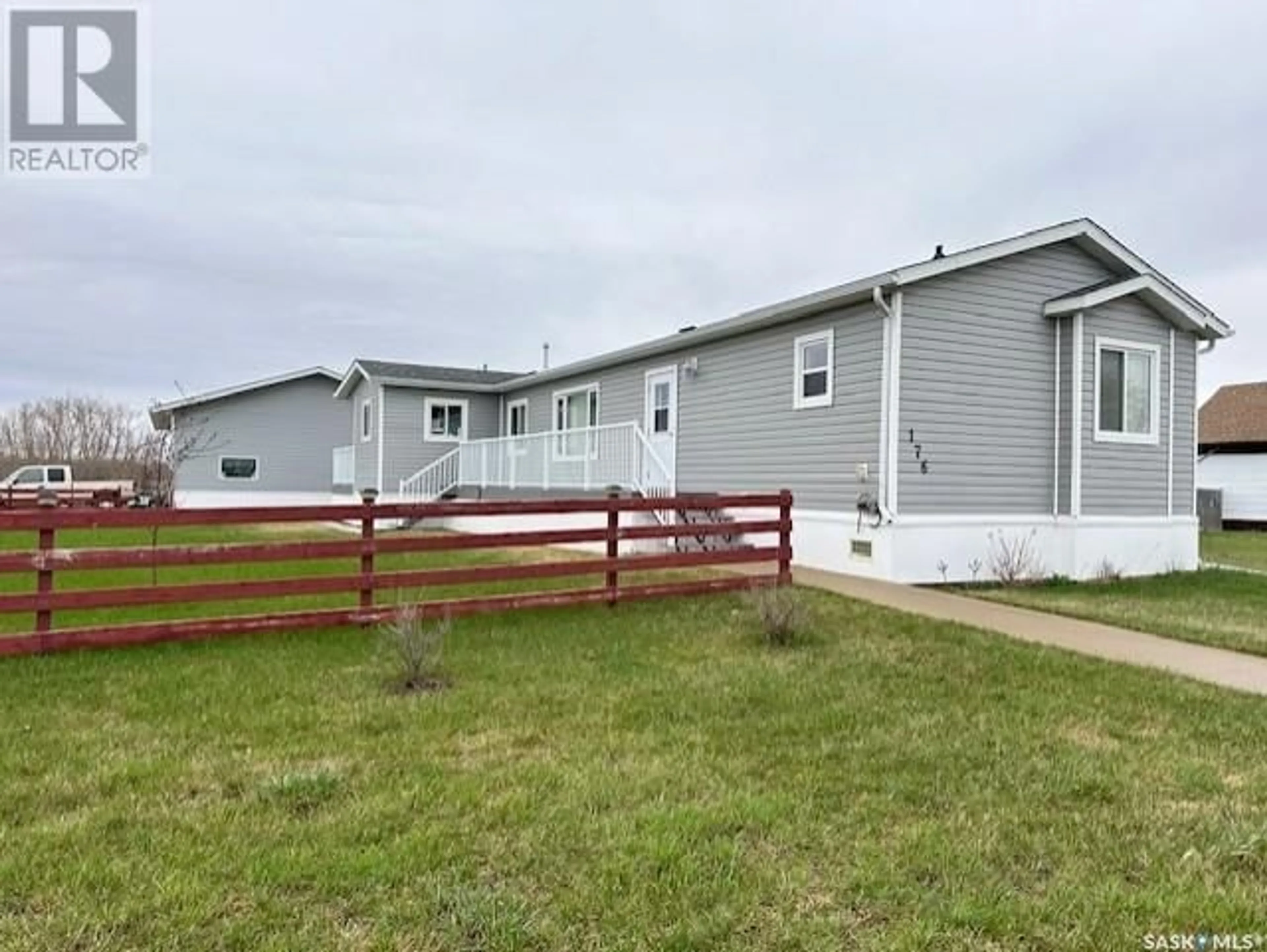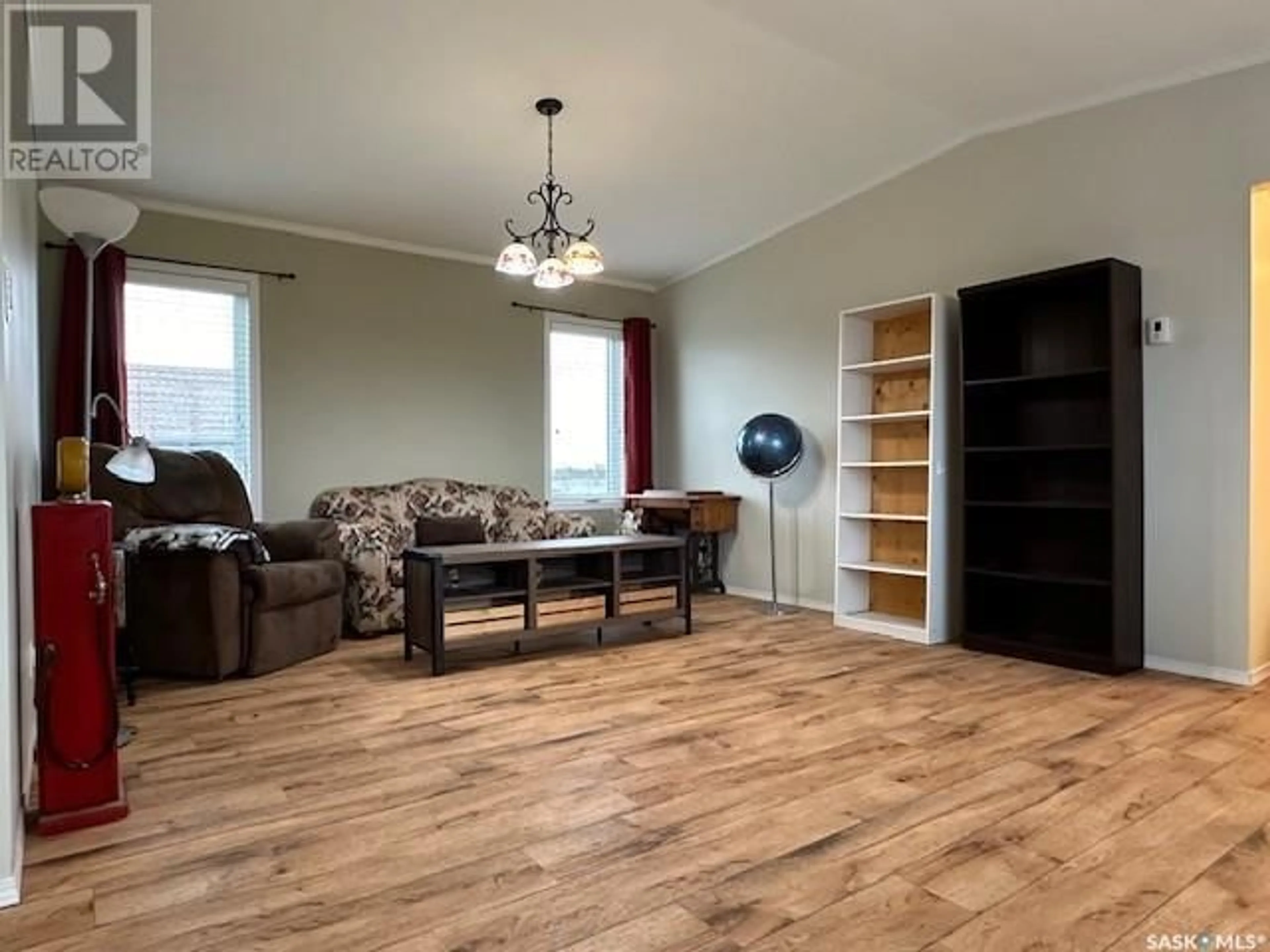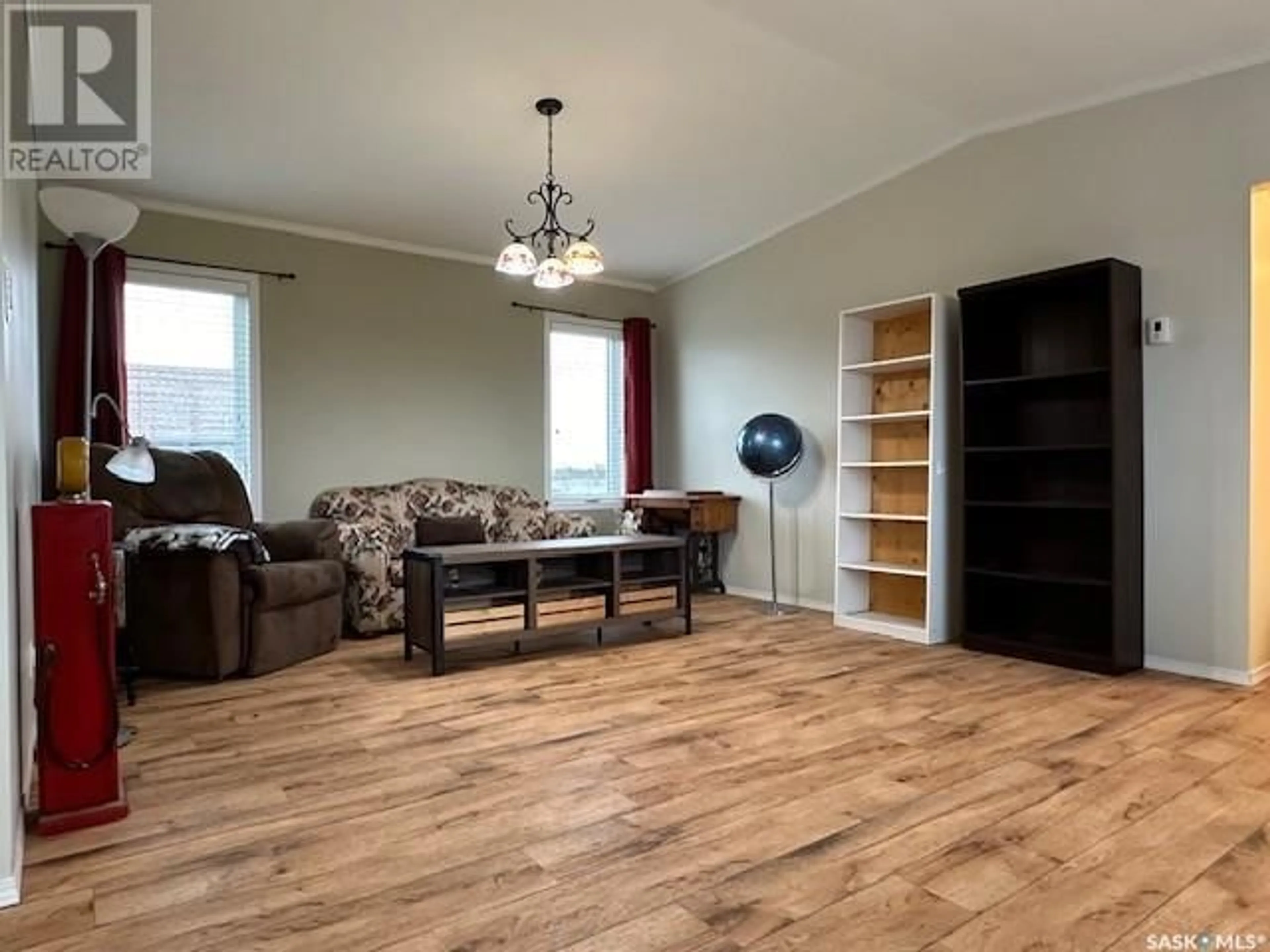176 Winnipeg STREET, Melville, Saskatchewan S0A2P0
Contact us about this property
Highlights
Estimated ValueThis is the price Wahi expects this property to sell for.
The calculation is powered by our Instant Home Value Estimate, which uses current market and property price trends to estimate your home’s value with a 90% accuracy rate.Not available
Price/Sqft$171/sqft
Days On Market12 days
Est. Mortgage$1,198/mth
Tax Amount ()-
Description
Welcome to 176 Winnipeg St in Melville, SK! This charming 2015 manufactured home offers a perfect blend of comfort and functionality. With 1626 square feet of living space all conveniently located on one level. Inside, you'll find three bedrooms and two bathrooms, offering ample space for family living or hosting guests. The kitchen boasts abundant cabinets and counter space, making meal preparation a breeze, while a convenient large pantry off the kitchen in the laundry room provides additional storage options. The primary suite is a true retreat, featuring a den for added versatility, a walk-in closet, and a three-piece bath complete with a walk-in shower. Plus, with no carpet throughout the home, maintenance is a breeze. Step outside onto the spacious composite decking spanning the North side of the home, offering a perfect spot for outdoor relaxation or entertaining. Enjoy the expansive 85 x 150 foot lot with views of open space to the north and no back yard neighbors, providing a peaceful and private atmosphere. Additional features include a 10 x 10 entry addition, perfect for storing coats, boots, and even a freezer, as well as a 30 x 40 garage with a 12-foot inside height located towards the back of the lot. There's also ample parking for an RV or boat, along with an 8 x 12 storage shed for all your outdoor equipment. With central air conditioning, you'll stay comfortable year-round in this well-appointed home. Don't miss your chance to make 176 Winnipeg St your new address and enjoy all that this property has to offer! (id:39198)
Property Details
Interior
Features
Main level Floor
3pc Ensuite bath
11 ft ,8 in x 4 ft ,11 inStorage
12 ft ,5 in x 4 ft ,9 inKitchen
11 ft ,5 in x 9 ft ,4 inEnclosed porch
9 ft ,5 in x 9 ftProperty History
 33
33




