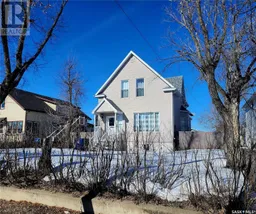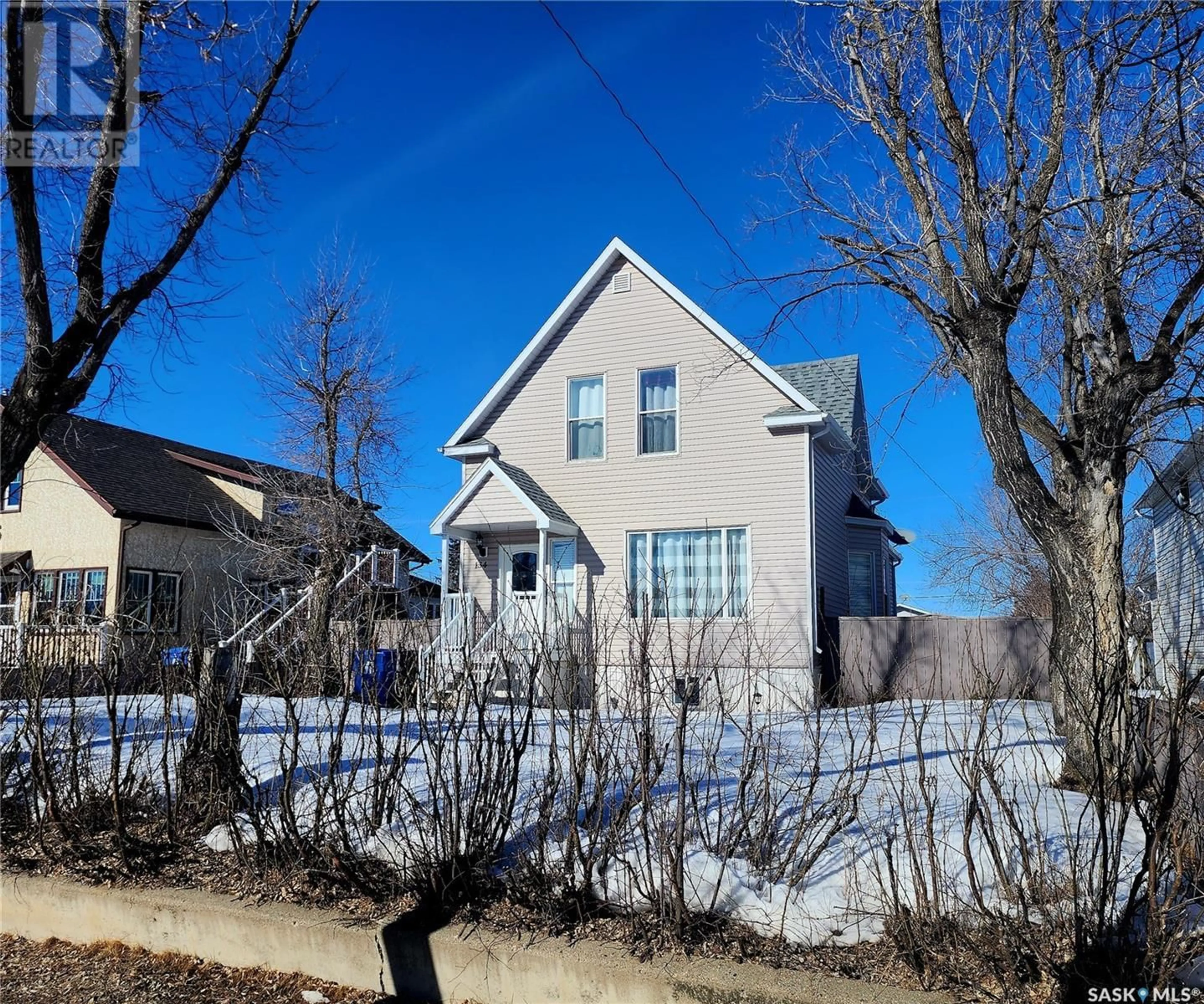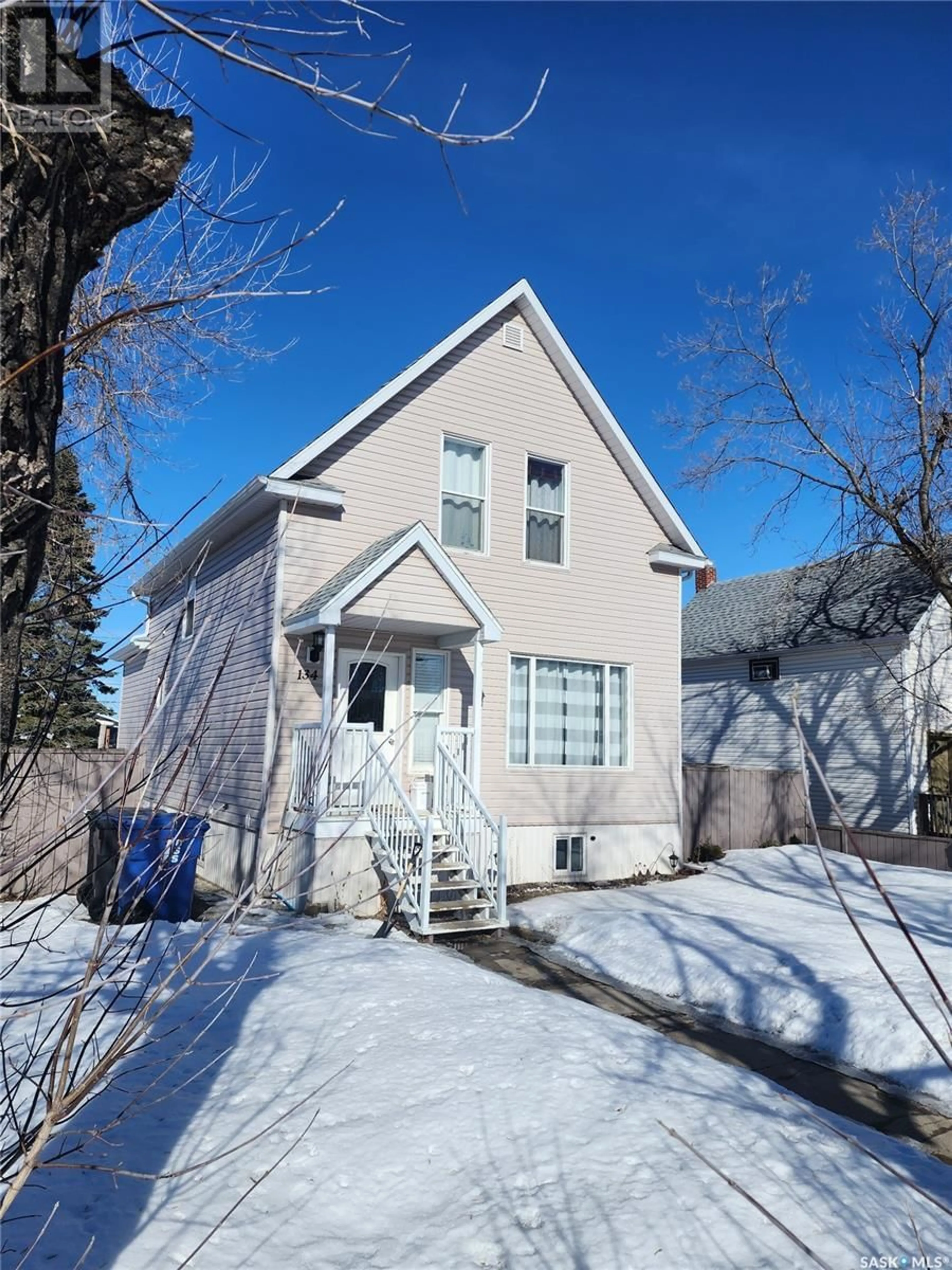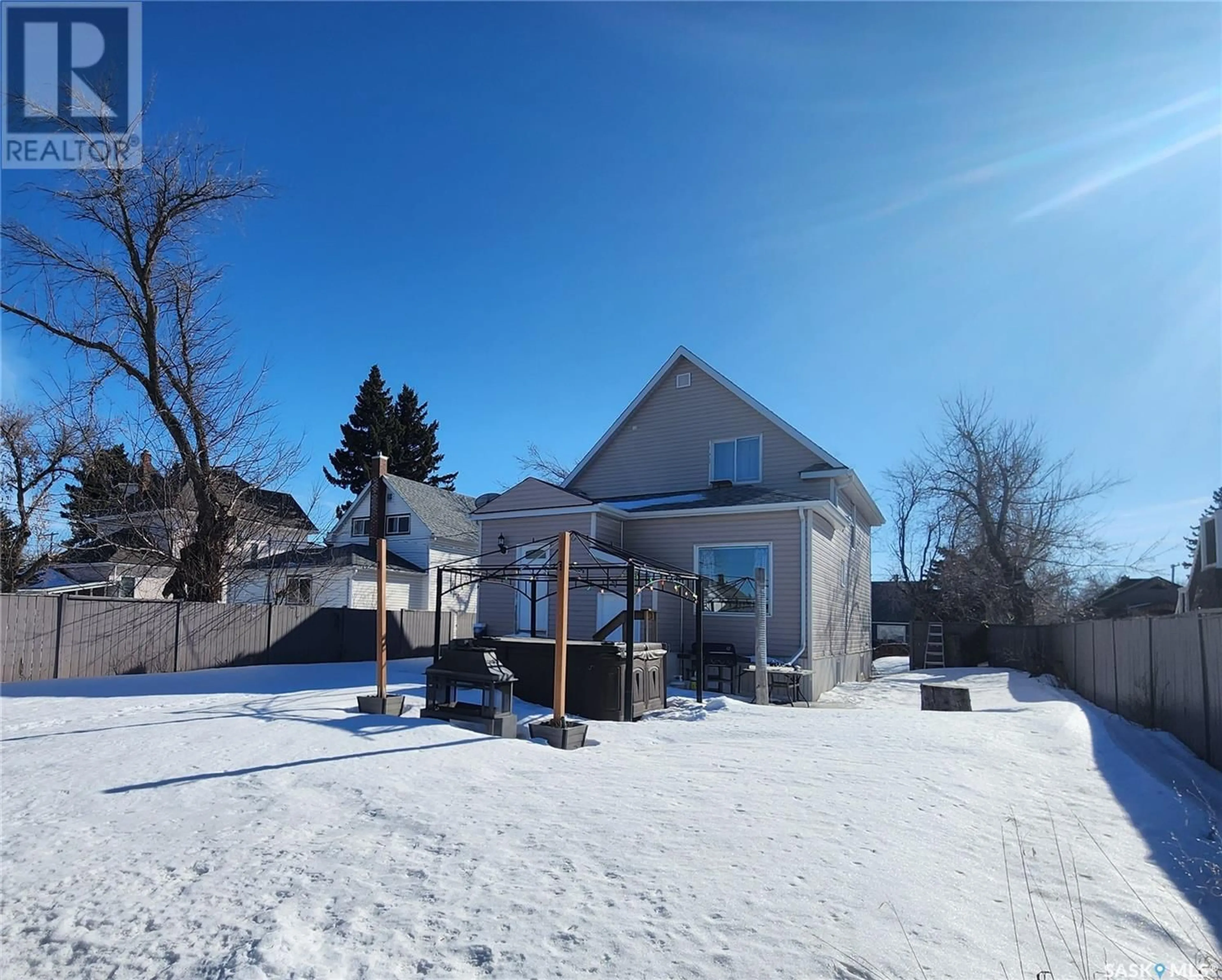134 9th AVENUE W, Melville, Saskatchewan S0A2P0
Contact us about this property
Highlights
Estimated ValueThis is the price Wahi expects this property to sell for.
The calculation is powered by our Instant Home Value Estimate, which uses current market and property price trends to estimate your home’s value with a 90% accuracy rate.Not available
Price/Sqft$180/sqft
Days On Market60 days
Est. Mortgage$880/mth
Tax Amount ()-
Description
Welcome to 134 9th Ave West. This home has been beautifully updated over the years. The bright main floor is open and inviting. It features a large front entry, a kitchen with updated cabinets, pensinsula with seating, 4 appliances including a double stove, separate dining area with storage and a 3 pc. bath. Head upstairs to find 3 bedrooms and a spacious 4 pc. bath with laundry. The basement is fully finished with a family room, 4th bedroom with separate outside access, utility room with updated boiler and loads of storage. The yard is fully fenced with a gate that opens to a double gravel drive. Located close to schools and within walking distance to parks, restaurants and shopping. Updates and features include: vinyl plank flooring throughout the main floor and upstairs bath (2021), both bathrooms renovated (2021), shingles (2014), windows (2014), boiler and on demand hot water (2022) and railing (front entry). (id:39198)
Property Details
Interior
Features
Second level Floor
Bedroom
11 ft ,8 in x 10 ft ,4 inBedroom
10 ft ,11 in x 10 ft ,8 inLaundry room
4pc Bathroom
6 ft ,3 in x 15 ft ,6 inProperty History
 41
41




