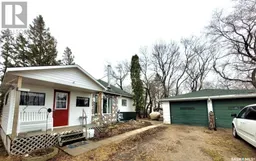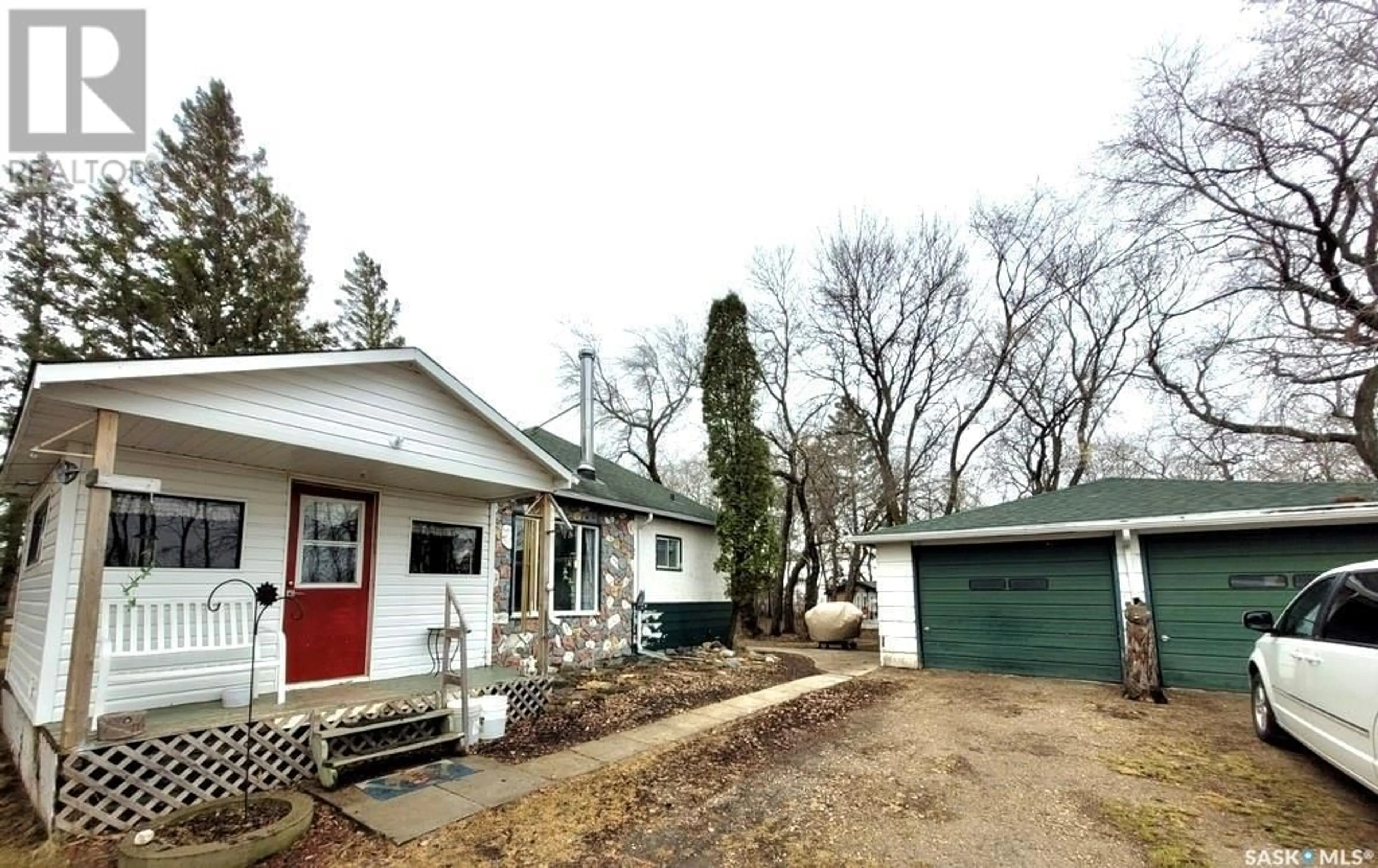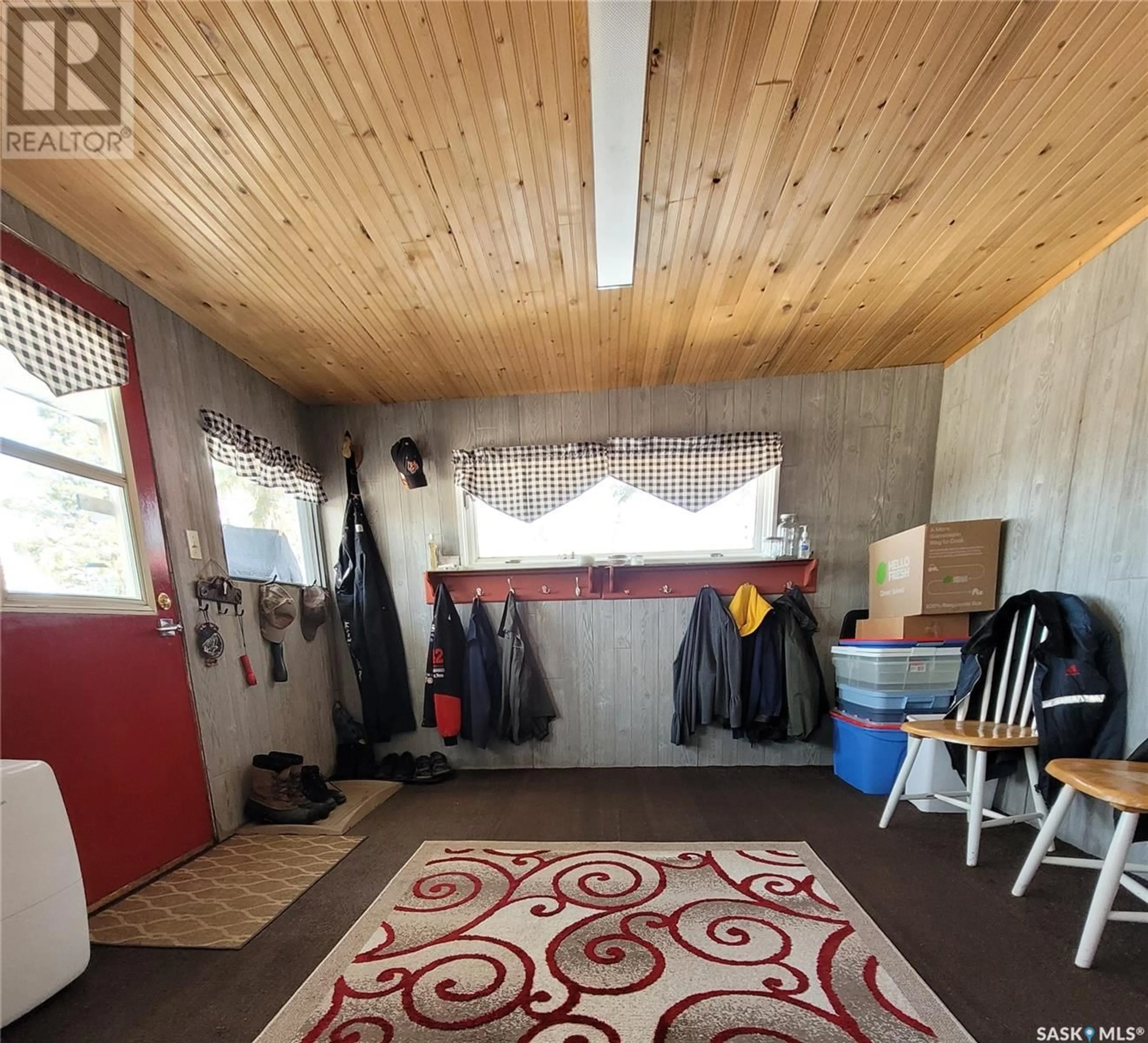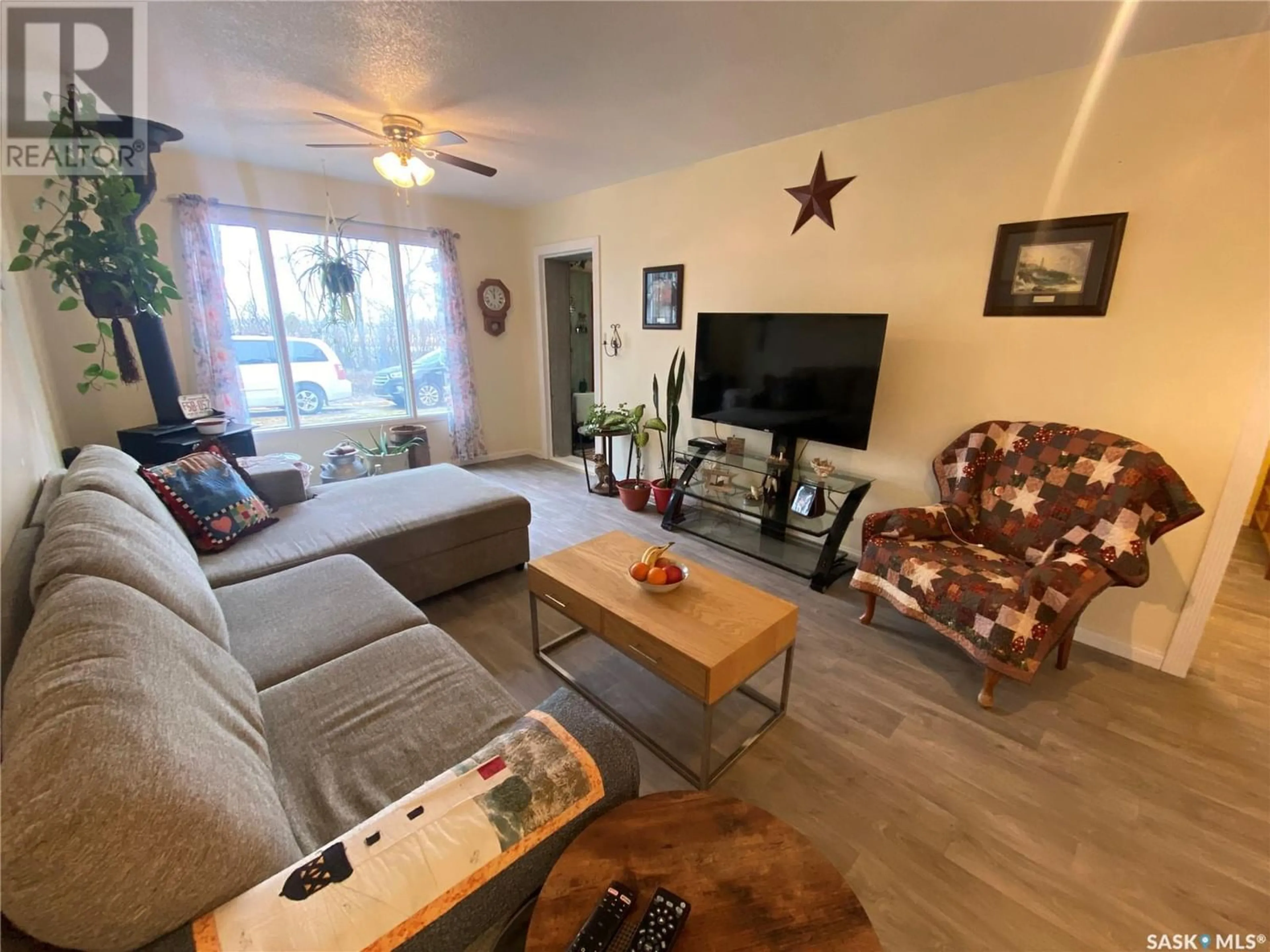BB Acreage, Calder Rm No. 241, Saskatchewan S3N3R2
Contact us about this property
Highlights
Estimated ValueThis is the price Wahi expects this property to sell for.
The calculation is powered by our Instant Home Value Estimate, which uses current market and property price trends to estimate your home’s value with a 90% accuracy rate.Not available
Price/Sqft$194/sqft
Days On Market30 days
Est. Mortgage$854/mth
Tax Amount ()-
Description
Country Living along with an immaculate yard is waiting for you at this 1020 sq ft bungalow acreage along with a 24x30 detached garage. As you enter the home the large foyer provides you with all the space for your coats, boots and all-season attire to store. Making your way into the open concept home the large living room area is complete with all updated main floor flooring. A wood fireplace, if desired, is sitting in the corner of the living room space also. The large kitchen area with an abundance of countertop and cabinet space joins up with your dining room space. Large gatherings for those special family celebrations can be held with ease with all the space to seat everyone at the dinner table. Two bedrooms on the main floor off the living room area all with the 4-piece upgraded washroom and laundry pair on the other side of the living room. Downstairs the clean basement area hosts your natural gas furnace and water heater replaced in 2015 along with your water softener, 100-amp electrical service upgraded and septic pump. Additional storage room for all the seasonal belongings also. Outside the immaculate grounds host your 24x30 concrete floor garage, and additional storage and shed buildings in excellent condition. Chickens, tools, woodworking, there is a building for all your hobbies. Two large garden areas along with a well mature treed space with paths for walking and picking saskatoon’s. A short 32 km ride into Yorkton and bus service are available at the door to Yorkton for the kids. A terrific opportunity to enjoy out in the country with a lot of room to expand if required. Make it yours today! (id:39198)
Property Details
Interior
Features
Basement Floor
Utility room
19'1 x 14'2Storage
7'2 x 11'5Property History
 28
28




