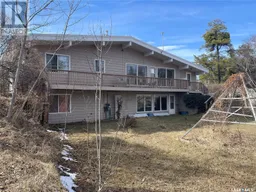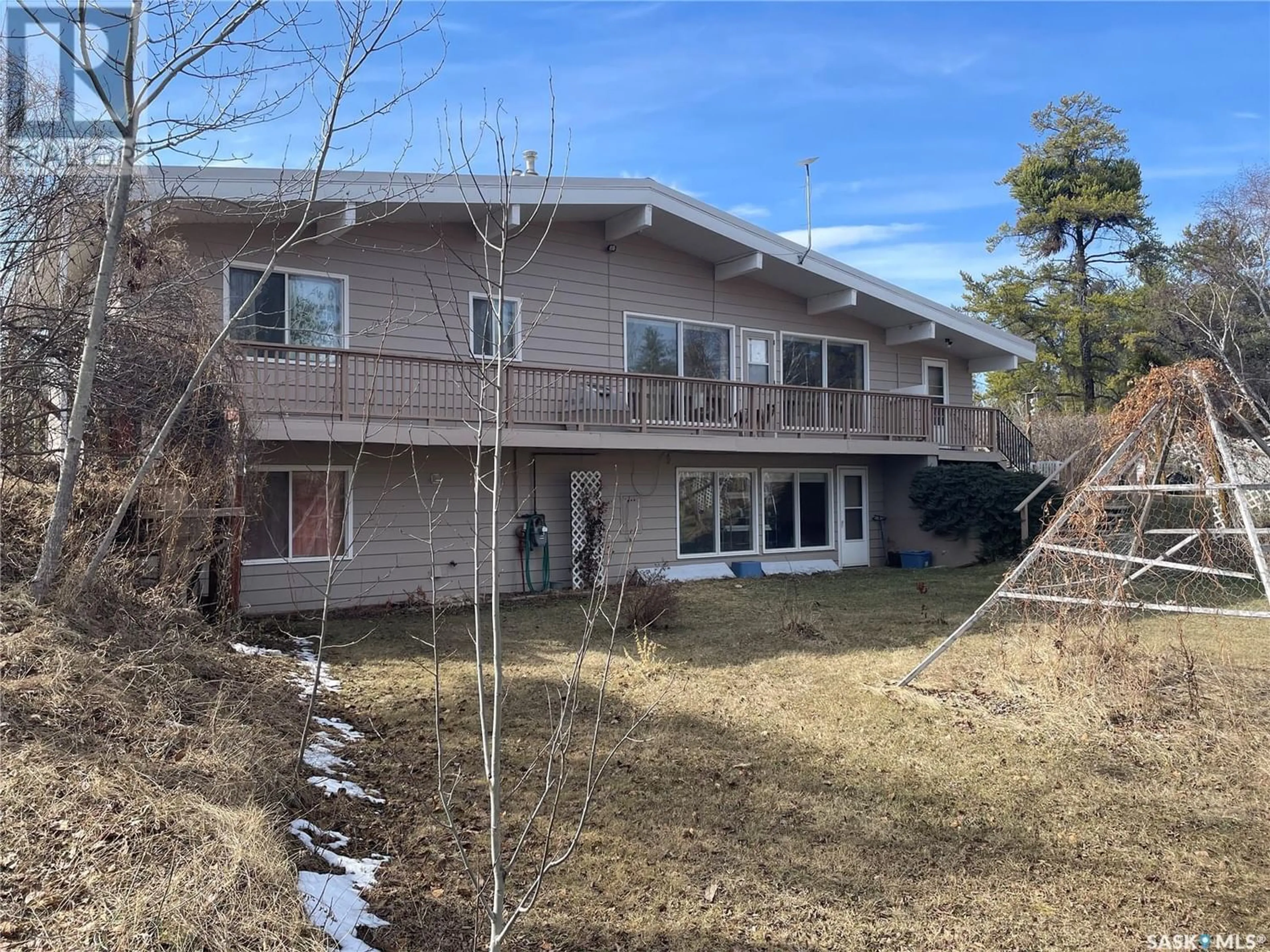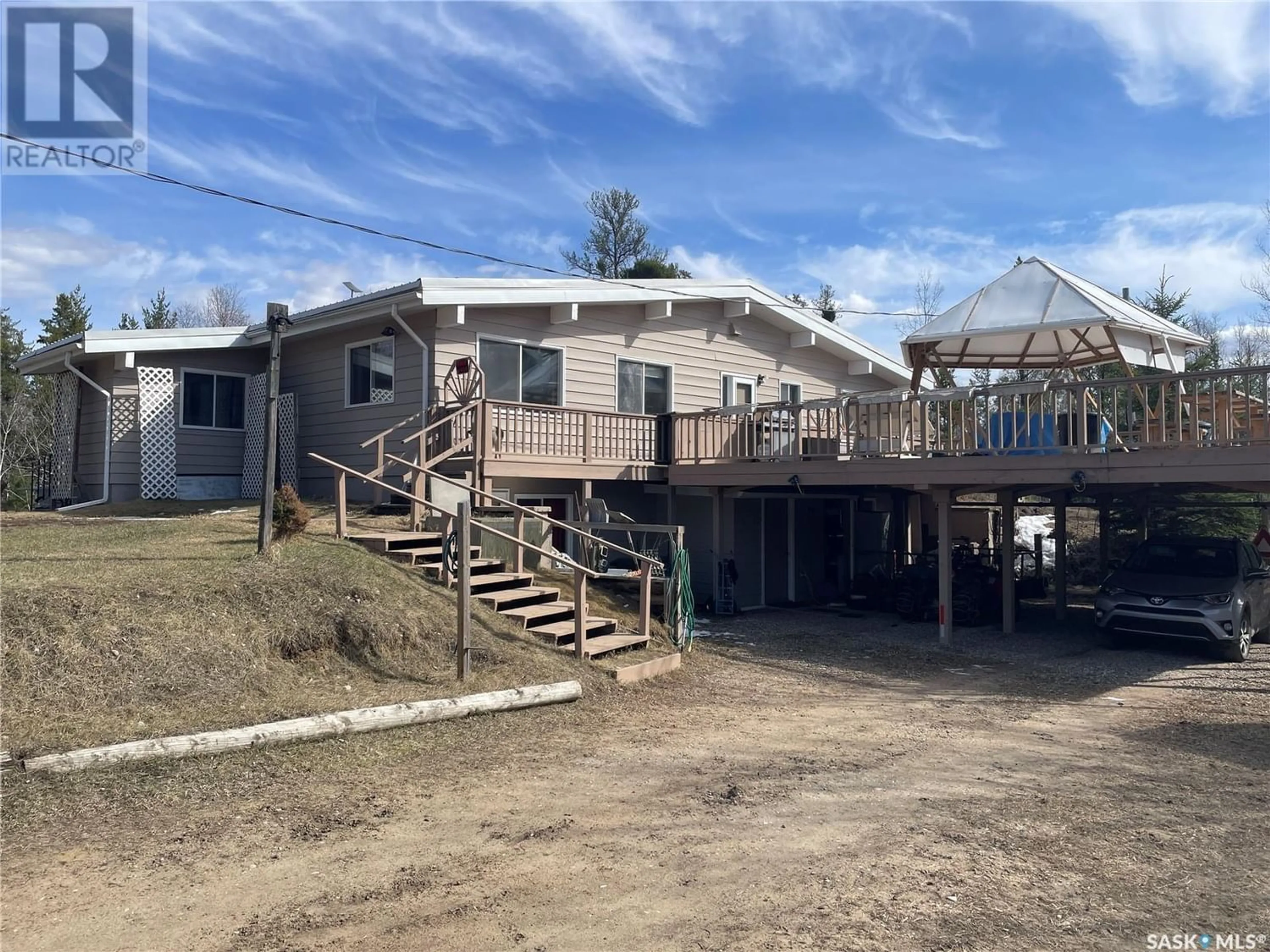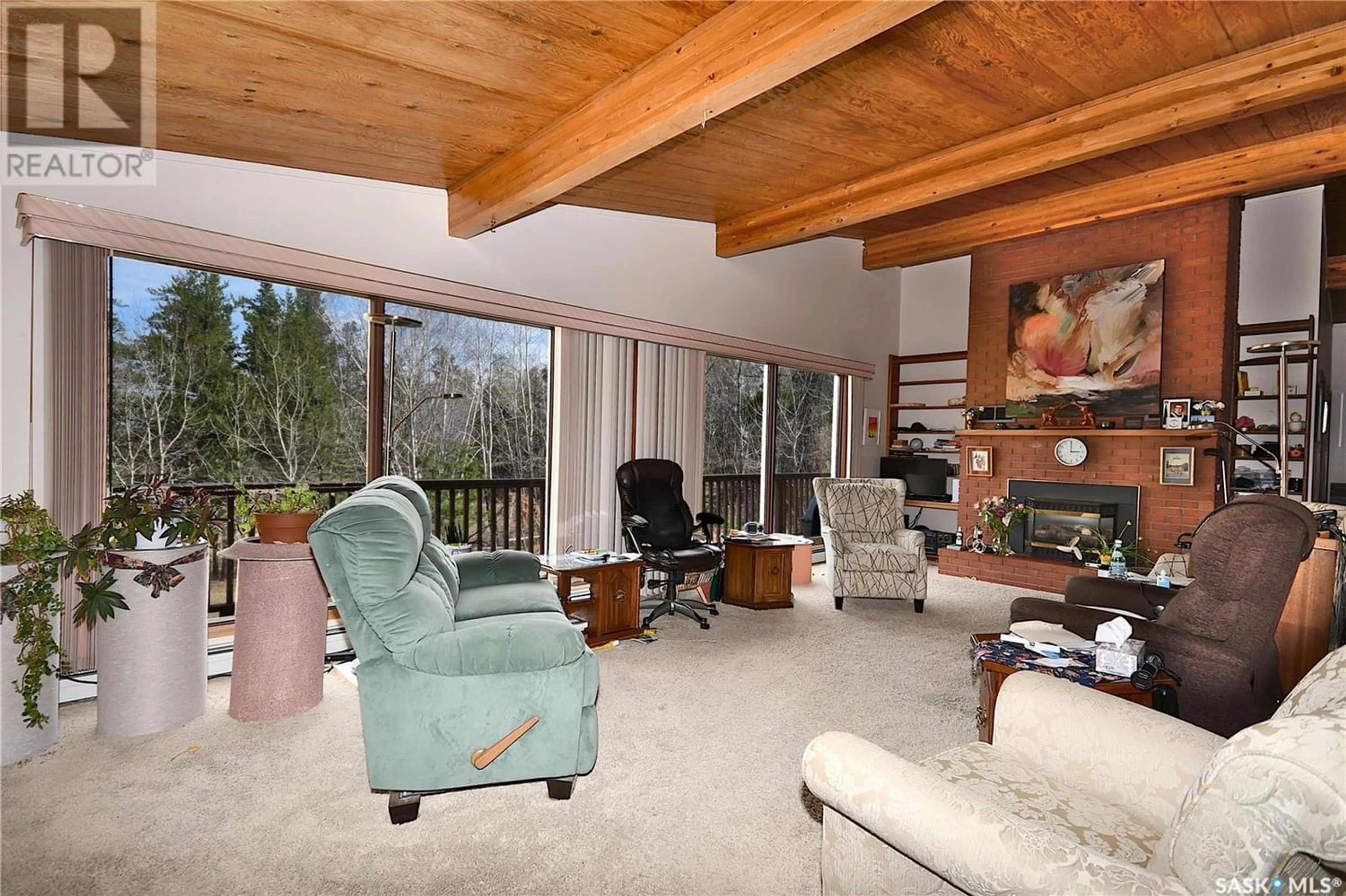64 Buckland Road, Buckland Rm No. 491, Saskatchewan S6V5R3
Contact us about this property
Highlights
Estimated ValueThis is the price Wahi expects this property to sell for.
The calculation is powered by our Instant Home Value Estimate, which uses current market and property price trends to estimate your home’s value with a 90% accuracy rate.Not available
Price/Sqft$388/sqft
Days On Market26 days
Est. Mortgage$2,362/mth
Tax Amount ()-
Description
Timeless gem… Built in 1971 this lovely acreage property features an excellent family home with over 2700 sq ft of living space with unique architectural features nestled in a picturesque setting. This home offers an excellent opportunity to make it your own with a unique walk-out layout on both sides and vaulted ceilings lending charm to the main level. The upper level has two bedrooms, while the lower level offers two more with potential for a fifth in the office space. A natural gas fireplace in the living room offers warmth and relaxation. Numerous windows add plenty of natural light and lead to deck providing views of the private forested yard. There is a second 912 sq ft home built in 1979 ideal for guests or income potential. Perched high over the banks of the Shell River on 45.63 acres of lush, well-treed land with sandy soil and the River meandering through birch, aspen, jackpine & spruce. Natural Saskatoon Berry bushes, chokecherry trees, cranberries bushes, blueberries and a walking/biking trail system. In the RM of Buckland, just west of PA and eight minutes from the bridge. Conveniently on the school bus route, this property combines rural tranquility with accessibility, offering a blend of comfort, charm, and opportunity. (id:39198)
Property Details
Interior
Features
Basement Floor
Family room
13'2 x 18'5Den
13'4 x 10'4Storage
9'11 x 5'5Storage
9'11 x 5'4Property History
 50
50




