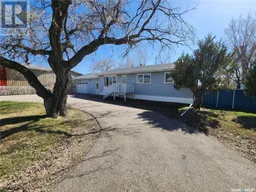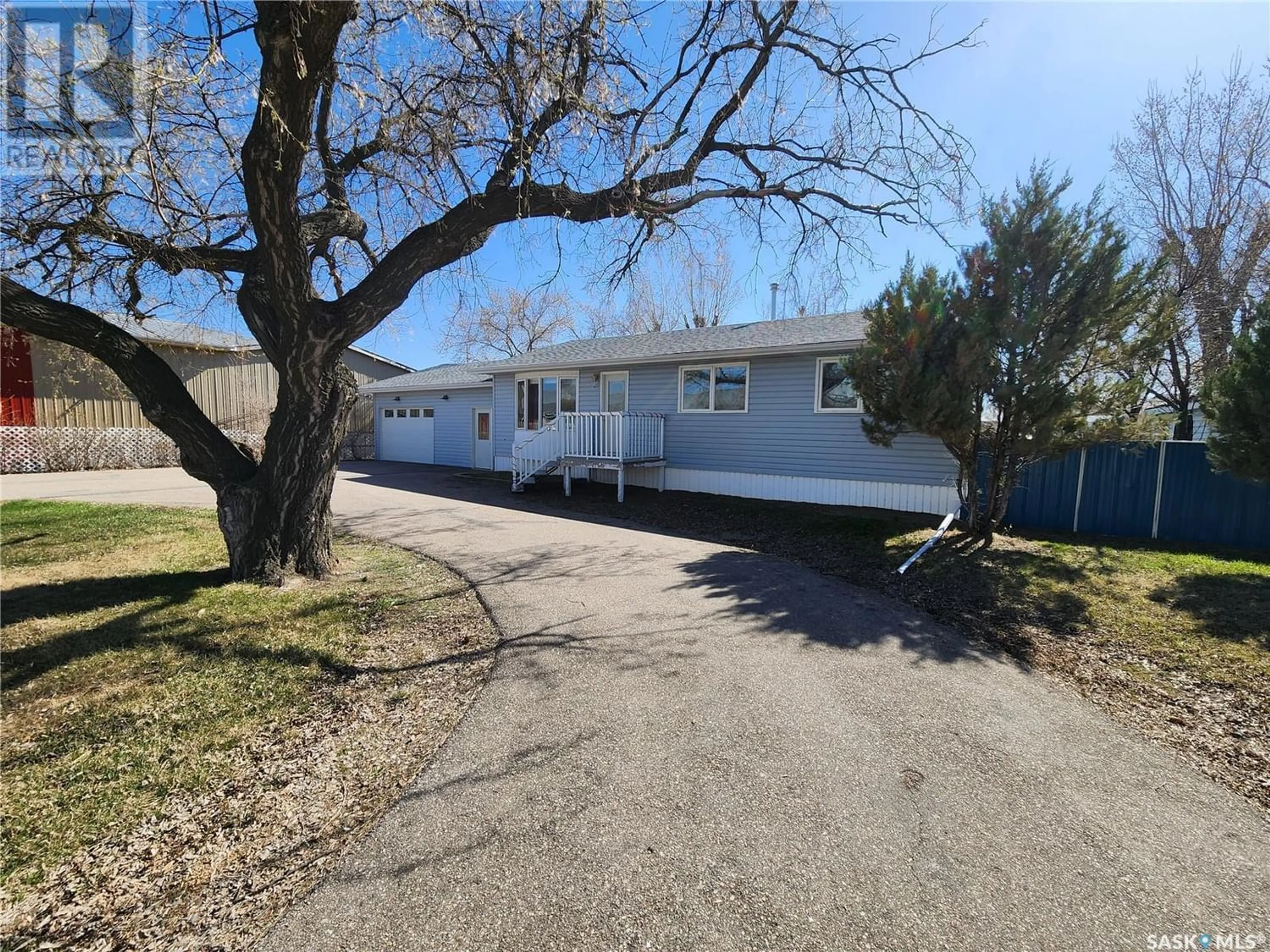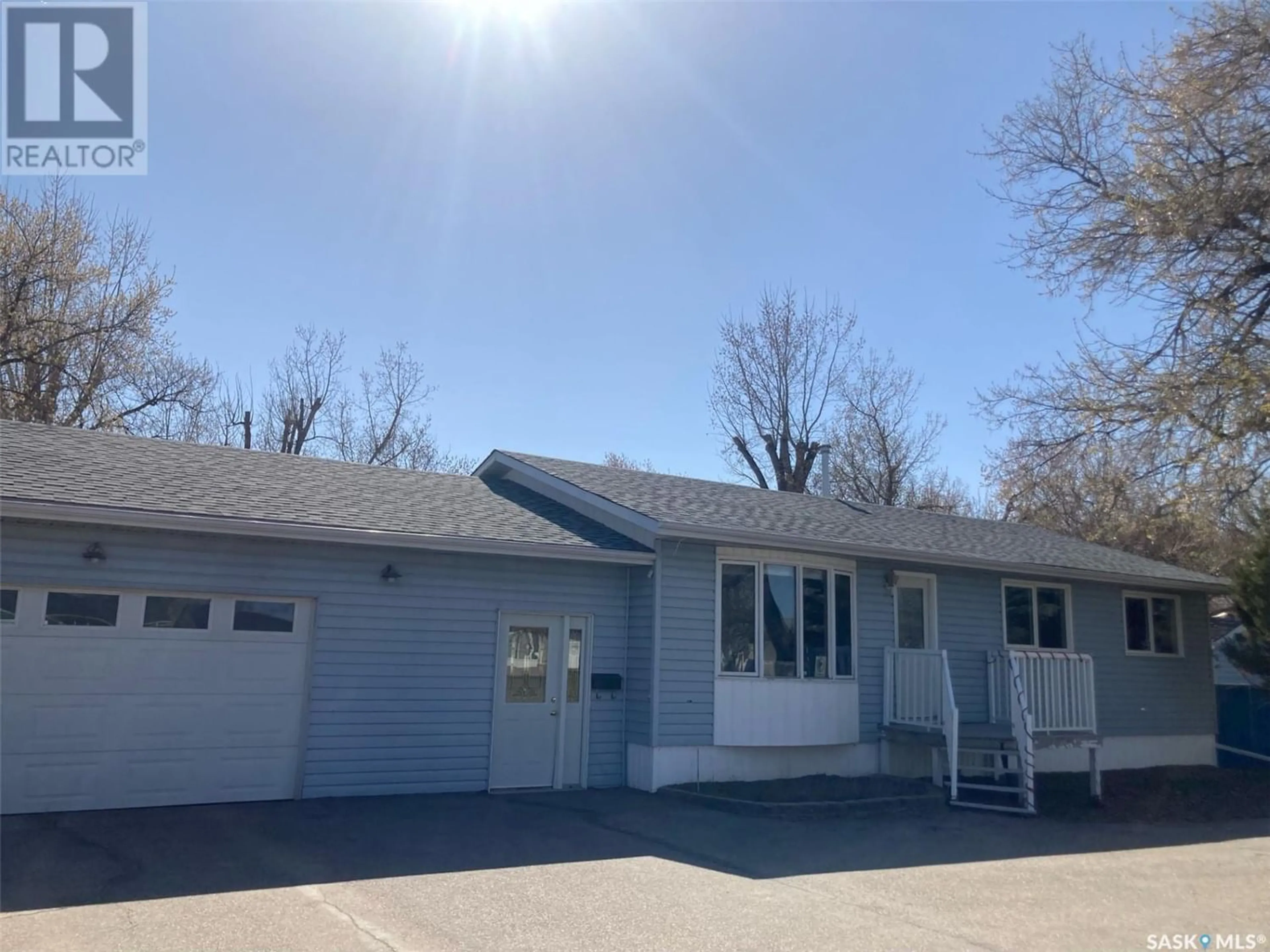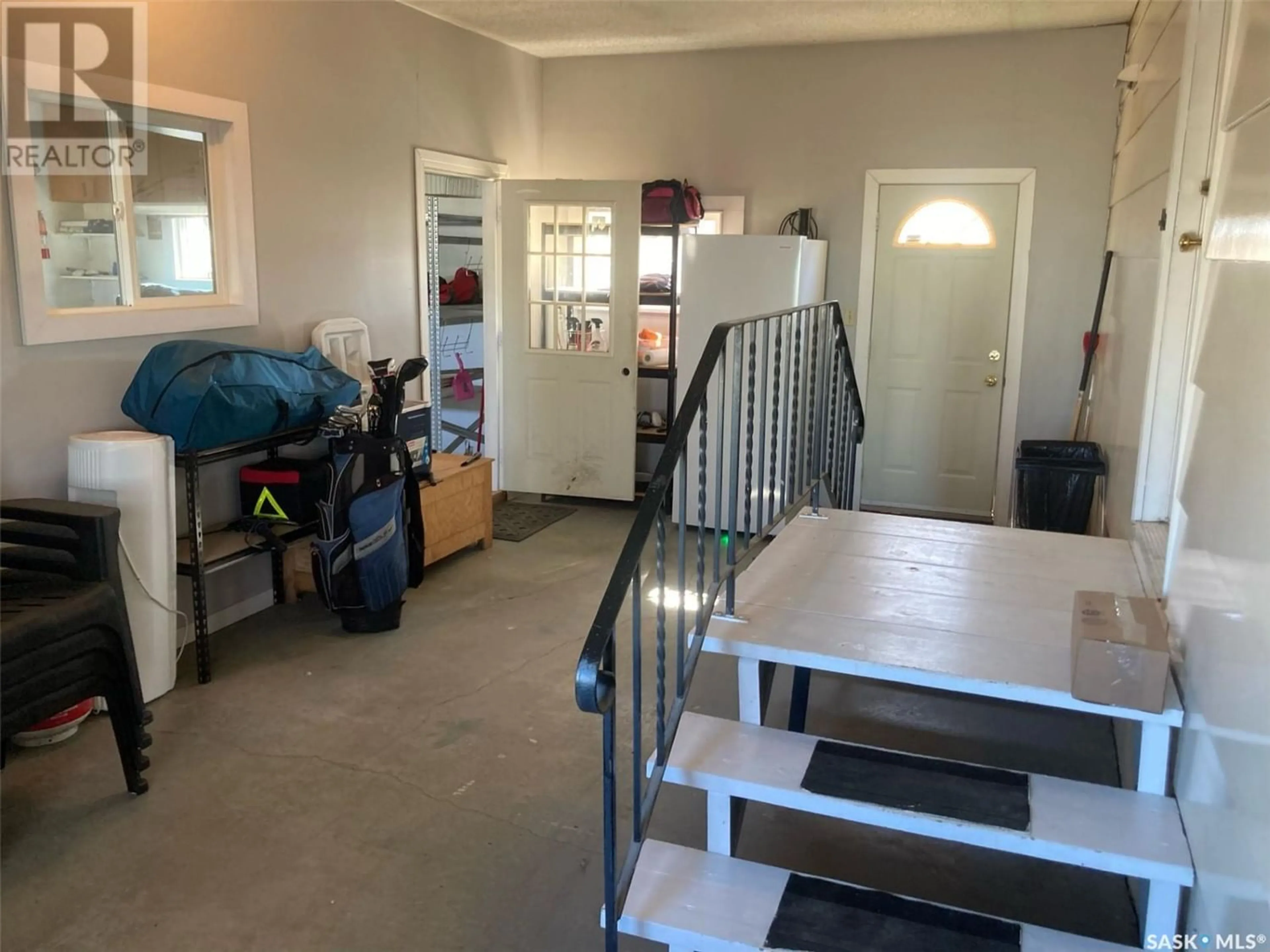511 Main STREET, Lampman, Saskatchewan S0C1N0
Contact us about this property
Highlights
Estimated ValueThis is the price Wahi expects this property to sell for.
The calculation is powered by our Instant Home Value Estimate, which uses current market and property price trends to estimate your home’s value with a 90% accuracy rate.Not available
Price/Sqft$153/sqft
Days On Market19 days
Est. Mortgage$687/mth
Tax Amount ()-
Description
PRICED TO SELL! This amazing property sits on a huge lot, has had many updates and is located in the vibrant community of Lampman just steps away from the school. You enter the home and are immediately greeted with a spacious, bright living room with vinyl plank flooring and large bay window. The kitchen has ample white cabinetry, a large island and room for a large kitchen table. From the dining room there are garden doors leading directly to the deck overlooking the fully fenced (metal) park-like backyard that boasts mature trees, a large 12' x 20' shed and RV parking. Three spacious bedrooms plus a 4 piece bathroom complete this level. The basement is finished and has a large family room with recessed lighting. Another three piece bathroom, laundry/utility room, bedroom and large den complete this level. A single attached garage and large breezway completes this perfect package. Are you the next family to love it? (id:39198)
Property Details
Interior
Features
Basement Floor
Den
16'6" x 11'2"Family room
21'9" x 11'11"Bedroom
12'11" x 9'1"3pc Bathroom
5'11" x 5'6"Property History
 31
31




