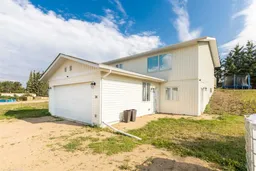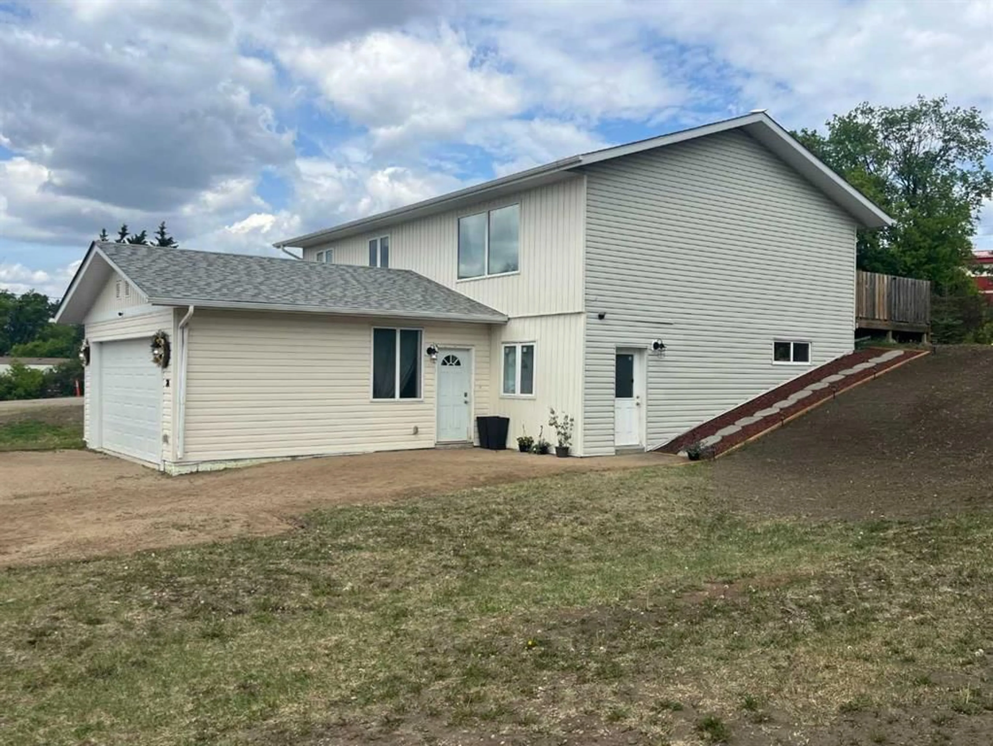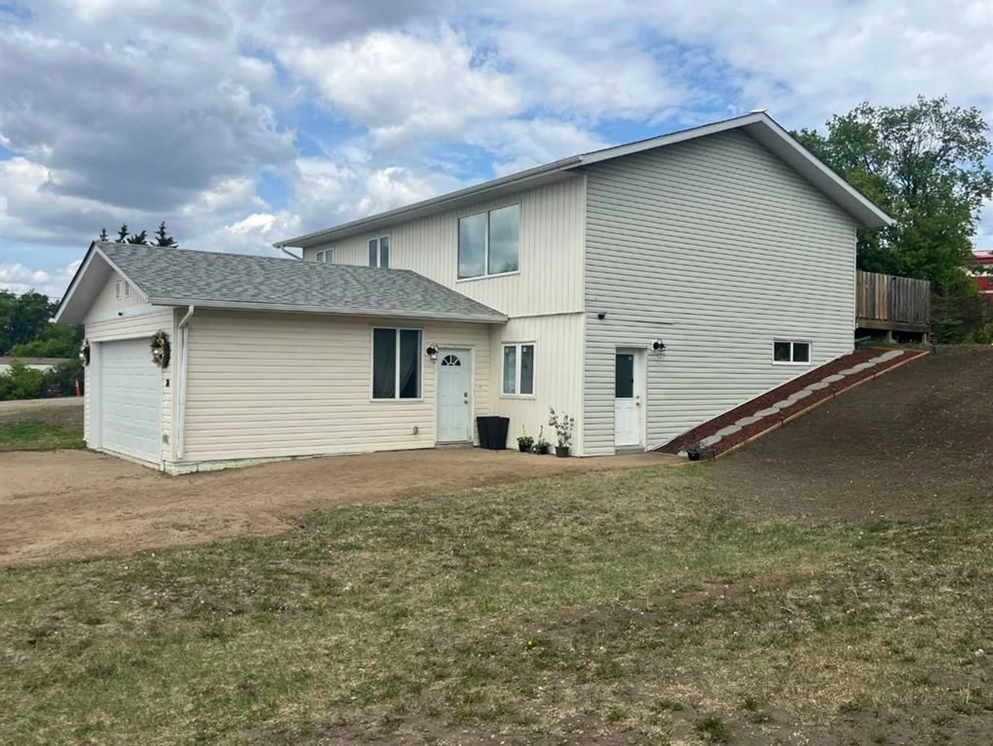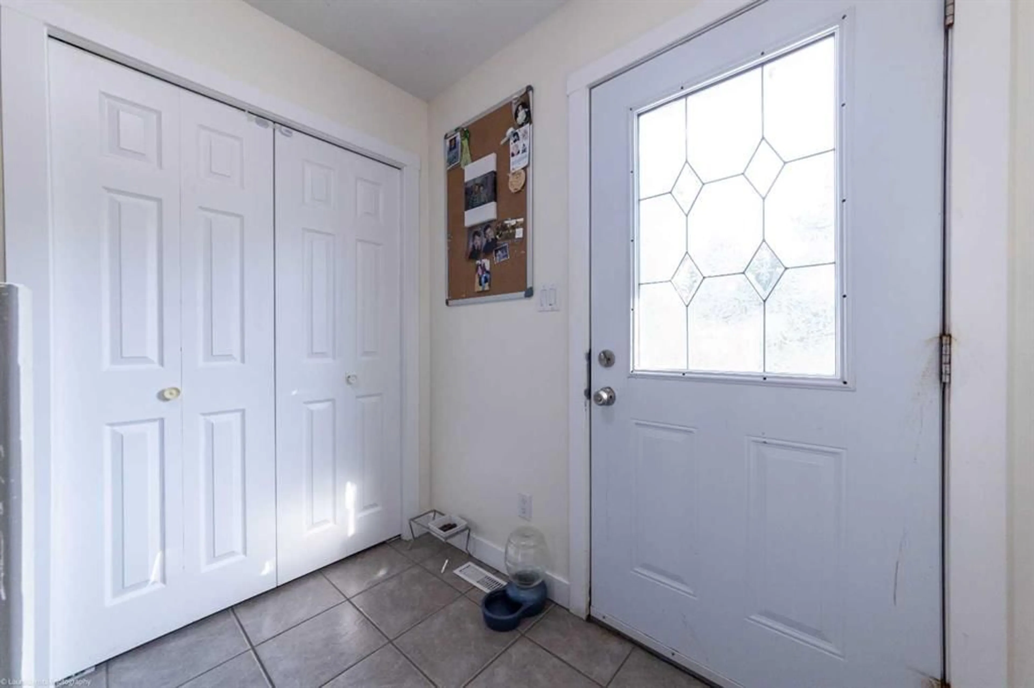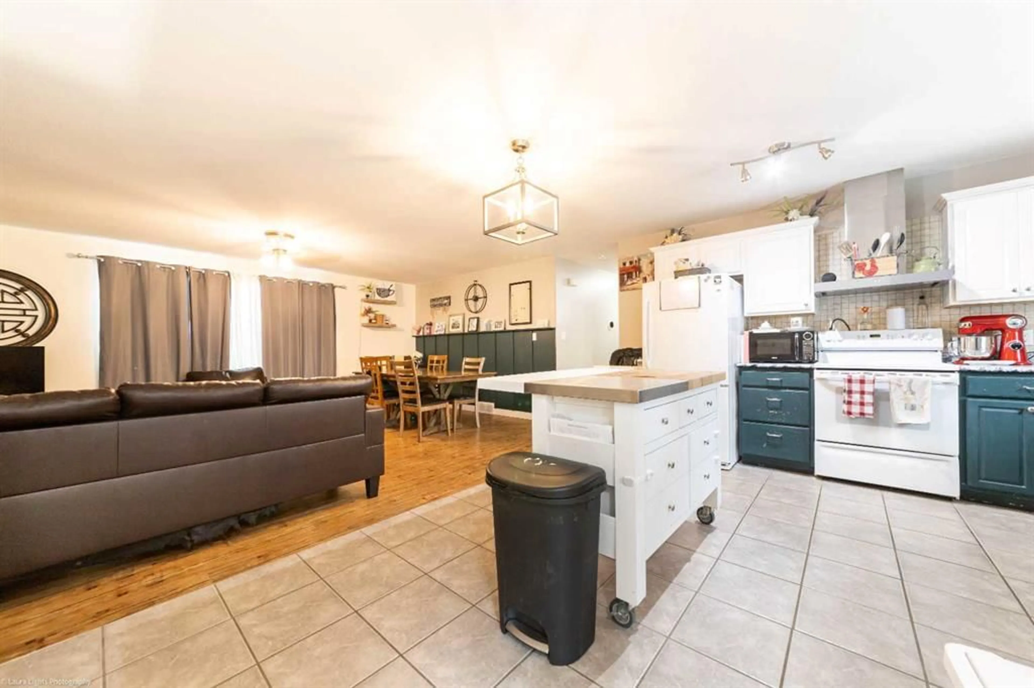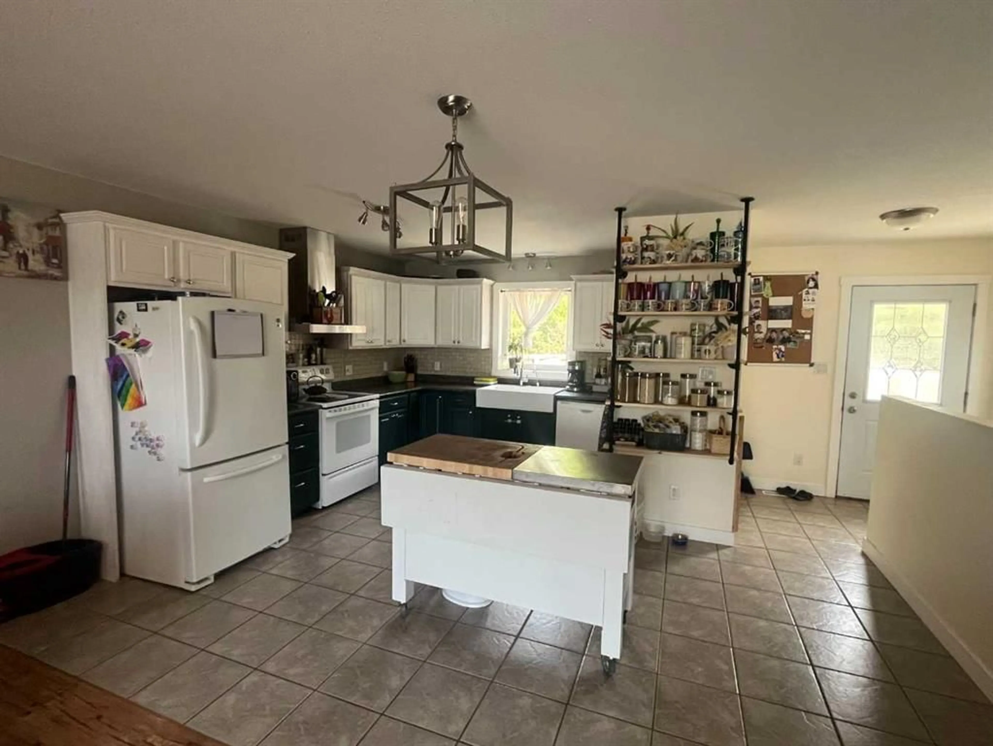26 Hillmond Ave, Hillmond, Saskatchewan S0M 0W0
Contact us about this property
Highlights
Estimated valueThis is the price Wahi expects this property to sell for.
The calculation is powered by our Instant Home Value Estimate, which uses current market and property price trends to estimate your home’s value with a 90% accuracy rate.Not available
Price/Sqft$236/sqft
Monthly cost
Open Calculator
Description
The ideal family floor plan. This 5-bed 3-bath home is located about 25 minutes north east of Lloydminster in the friendly community of Hillmond, Saskatchewan. The kitchen, living room and dining room are open concept and feature a big farmhouse sink, a new stainless steel range hood, updated lighting, tasteful living room accent walls and a great view to the West. There are 3-bedrooms and 2-bathrooms upstairs including the primary bedroom with 3-piece ensuite. This home has a fully finished walk out basement! A 4-piece bathroom/laundry room, a large recreation room, 2 more bedrooms, a generously sized storage room plus the utility room are all on this level. The double attached garage is heated and insulated and measures 22 ft by 22 ft. Outside is the large yard, a back deck for the bbq as well as both mature and new trees. The Hillmond school, arena and ball diamonds are all conveniently close by. Lots of room to park the RV, the boat and the toys. Make this attractive home yours! Call to view.
Property Details
Interior
Features
Main Floor
Kitchen
14`0" x 12`6"Living/Dining Room Combination
19`7" x 14`10"Bedroom - Primary
13`6" x 10`11"4pc Bathroom
7`0" x 6`10"Exterior
Features
Parking
Garage spaces 2
Garage type -
Other parking spaces 2
Total parking spaces 4
Property History
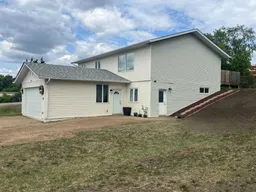 30
30